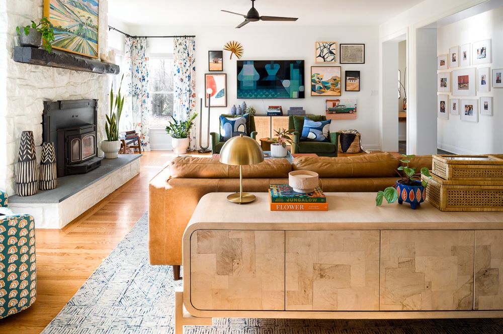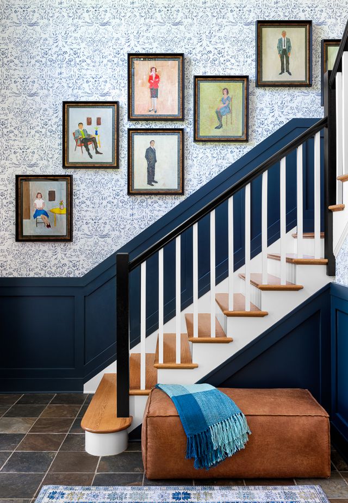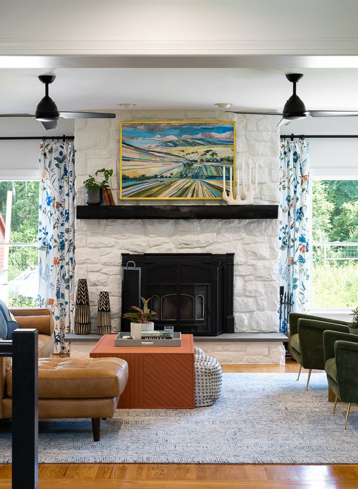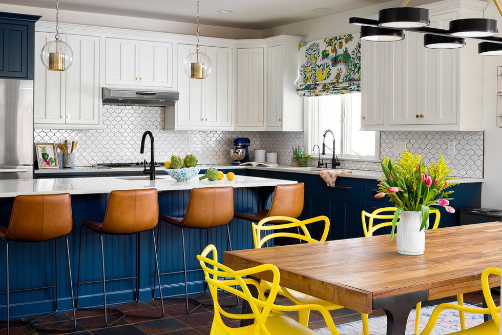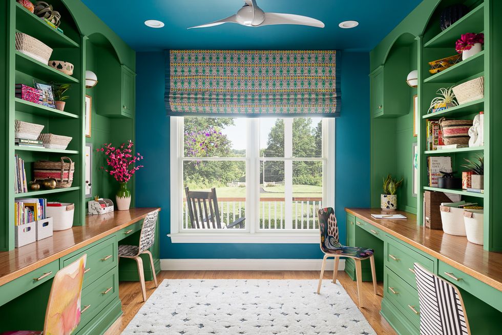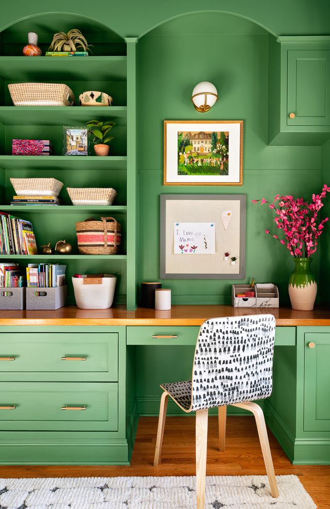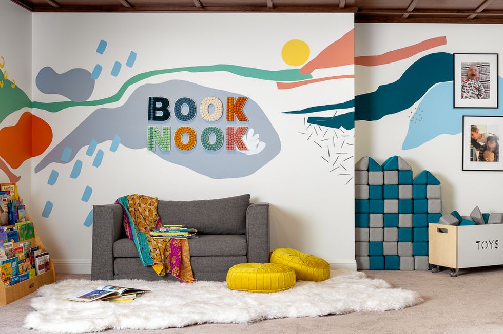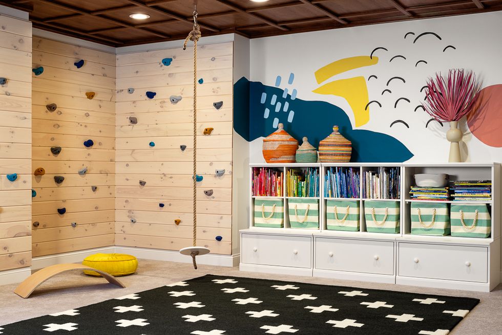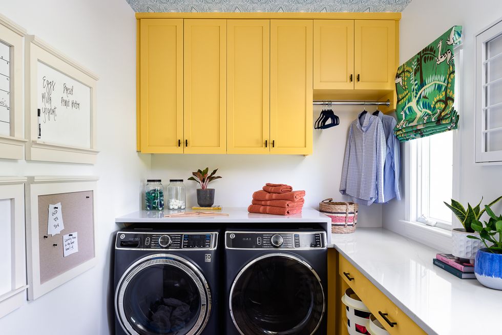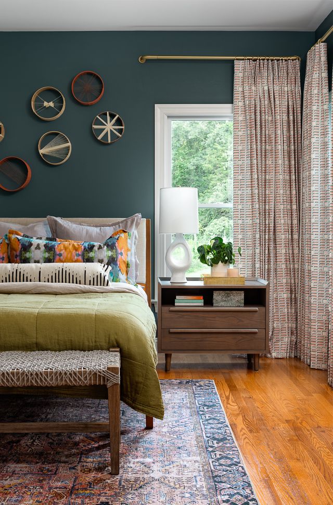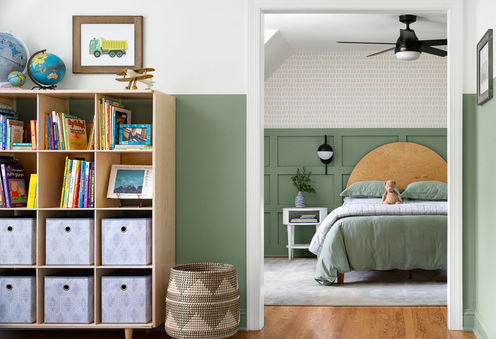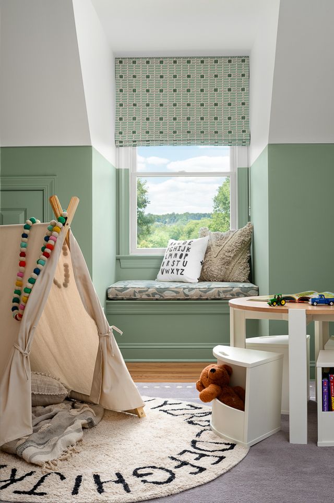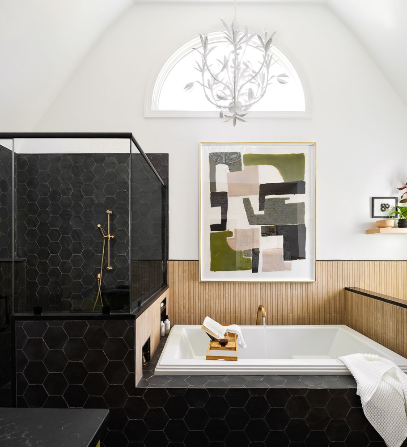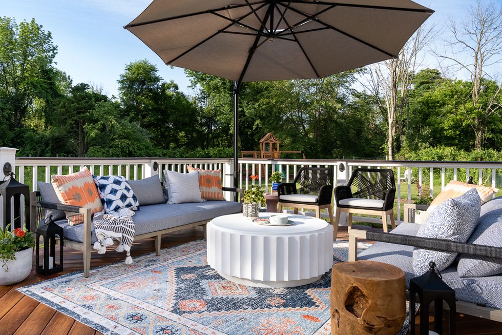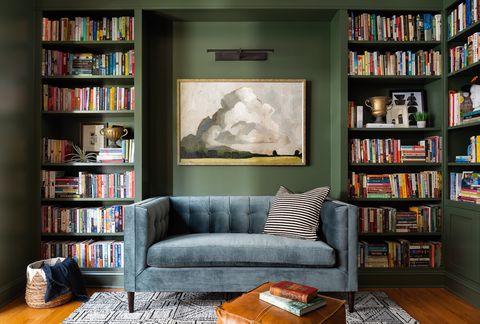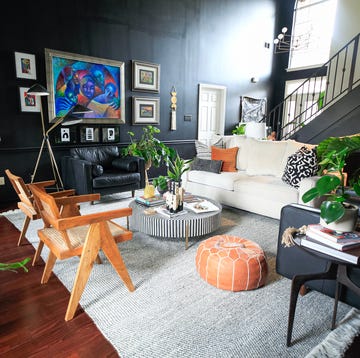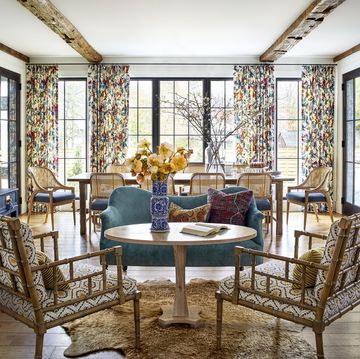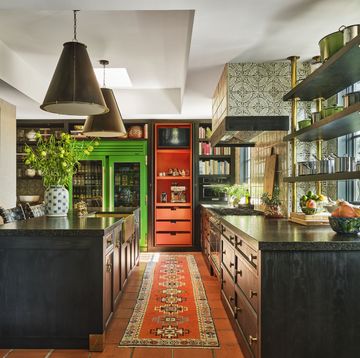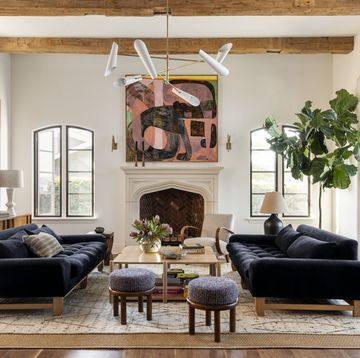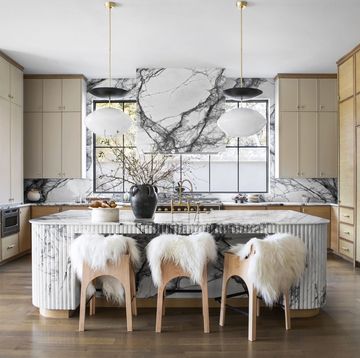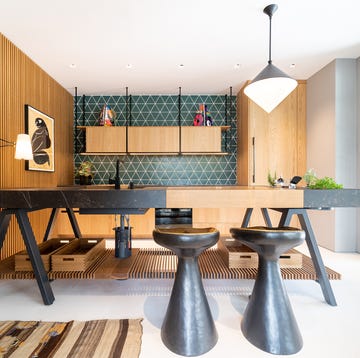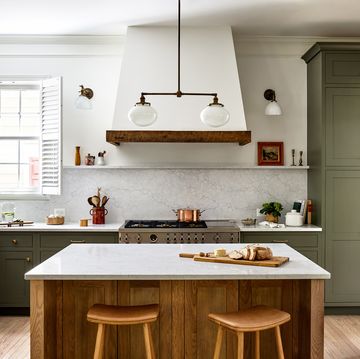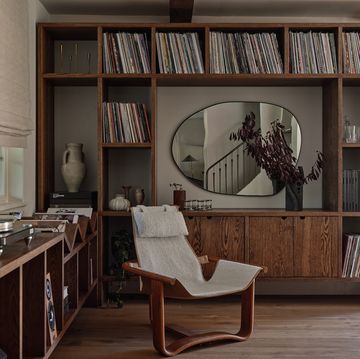Have you ever imagined giving it all up for #farmlife? This California family did just that during the pandemic. “The couple dreamed of a free-range lifestyle for their growing family,” designer Gina Sims says. “They have a large barn, goats, chickens, fruit trees, and big plans for a larger orchard and more animals.”
After seeing a kitchen that Sims designed remotely, the couple hired the Atlanta-based designer to remake the kitchen and living room in their new-to-them 6,600-square-foot farmhouse in rural northeast Pennsylvania. The process went so smoothly that they invited Sims to sign on for a full-service redesign of the entire home, outdoor spaces included. (No, Sims did not decorate the chicken coop!)
More From House Beautiful

Constructed in 2003, the bones of the house were good. Save for gut-renovating a few bathrooms and the laundry room, the work, which was extensive, was predominantly cosmetic. “The home was dated and needed major personality,” Sims says.
The design team reimagined every room, making them playful and fun, yet also sophisticated and curated. Now, the library and homework rooms are cozy, the kitchen and bathrooms are modern and bright, and colorful artwork abounds throughout. As for the basement, the team added a rock-climbing wall, a reading nook, and a jungle gym for the kids.
“The family values learning, playfulness, exploration, and laughter, and they wanted a house that exuded this in every nook and cranny!” Sims says. “This sweeping property made their dream a reality.”
Entryway
Deep, smoky blue wainscoting grounds the entry while pale blue-and-white wallpaper that reads almost lacy keeps it from feeling serious. Rather than go with family photos up the stairs, Sims opts for a playful take on tradition with portraits of another type altogether—Everyday People prints in brass and wood frames from Scout Design Studio. There’s Pamela, mom of three; Sam, a neighbor with a secret; Janet, a corporate businesswoman; and others that declare: “All types of characters welcome here!”
Living Room
Pictured above.
Painting the dated stone fireplace white immediately freshened the living room. The black from the stair rail carries over to the mantel, surround, and ceiling fixtures, offering high-contrast pops. Anthropologie curtain panels bring in color and laidback pattern, helping to make the fireplace, now topped with a giclée print of a colorful landscape by Fern Cassidy, into a colorful focal point. Chairs: West Elm.
Kitchen
Base cabinetry in Sherwin-Williams Loyal Blue plays off a fun but budget-conscious backsplash tile from Wayfair. Caramel leather stools are comfortable, practical, and look rich against the blue and introduce a natural tone to the cooking area. A modern matte black chandelier by Arteriors hovers above the dining table, while matte black faucets provide high contrast flourishes at both sinks.
For the pendants, Sims switches to a polished metallic finish from Shades of Light for a curated, mixed-metals approach. Finally, mod, family-friendly chairs emphasize the cheerful yellow accents in the iconic Josef Frank print by Schumacher shade. “This was the kitchen eDesign that started the whole project. ” Sims says.
Schoolroom
Sims knows her young audience: She treats the homework room to not one, but two shades of highly saturated paint. “We interjected some much-needed life into this previously all-white room,” the designer says. Wall-spanning built-ins with on-trend arches are now Sherwin-Williams “Inland,” while the far wall and ceiling are done in Sherwin-Williams “Georgian Bay.”
Even the chairs dive into the pattern-on-pattern mix.Art:Chairs:Rug:
Janet Hill. Anthropologie. Loloi
Playroom
Too cold or wet to romp around outdoors? No problem. Sims concocted a magical playroom in the basement, complete with a rock wall and a swing. Her team painted an abstract wall mural to add to the fun, and an Etsy-sourced sign reflects the name of the quiet area, dubbed the “book nook” by the eldest child. “Foam building blocks, floor pillows, and fuzzy rugs, all make for wild and creative playtime,” Sims says.
Laundry Room
“With four children, lots of time is spent on lots of loads,” Sims says. “The laundry room needed to be as cheerful as possible.” She painted the cabinetry Sherwin-Williams Overjoy, used a stylized forest print designed by Paul Poiret in 1930 for the shade, and added Hygge & West wallpaper to the ceiling. Window treatment fabric: Schumacher Antelopes. Black appliances help even this tucked-away room stick to the overall scheme.
Primary Bedroom
Sims went a little bit deeper and earthier in the primary bedroom, using Benjamin Moore Knoxville Gray paint for the walls. Global-inspired textiles and a Senegalese installation infuse color and texture. Art: Dira. Lumbar pillow: The Citizenry. Pillow shams: Laura Park. Drapery fabric: Lacefield Designs.
Kid's Room
A custom bed with a half-moon silhouette makes a lighthearted statement against more formal paneled walls painted sage green that a child will never outgrow. Cubbies in the adjoining play space display books and hide toys, while a play table is ready for crafting.
Play table and side table: Crate & Barrel. Rug: Safavieh. Throw rug: Lorena Canals. Sconces: Lights.com Wallpaper: Livette's Wallpaper in Tiny Brush.
Bathroom
Sims completely reworked the primary bath. “Everything moved around in here to create a funky, cool retreat with graphic patterns and unexpected colors, along with functional features that include a heated floor, a drinking fountain, and a spa-like bathtub,” the designer says. Chandelier: Stray Dog. Hex tile: Clé Tile. Wall Tile: TileBar.
Deck
An indoor/outdoor rug, huge umbrella, and modern furnishings ensure the deck is a place where the couple wants to lounge while the kids play in the yard. Coffee Table: Four Hands. Rug: Surya. Seating: Four Hands. Umbrella: Lowe's
Tour More of the House
Q&A
House Beautiful: Where did the majority of the budget go?
Gina Sims: The largest portion of the budget went to the cabinetry, the bathroom renovations, and the laundry room. We added custom cabinetry in various parts of the home, but in the schoolroom, we reconfigured the built-ions to make sense for modern computers.
HB: How did you save money or get crafty?
GS: The front entryway boasted very high ceilings. We broke this up by installing navy paneling on the lower half of the wall and blue and white wallpaper all the way up to the second-story ceiling. We transformed the family’s coffee table with terracotta-colored paint, and in the basement, our team painted a colorful abstract mural all over the walls. What a blast!
Follow House Beautiful on Instagram.
