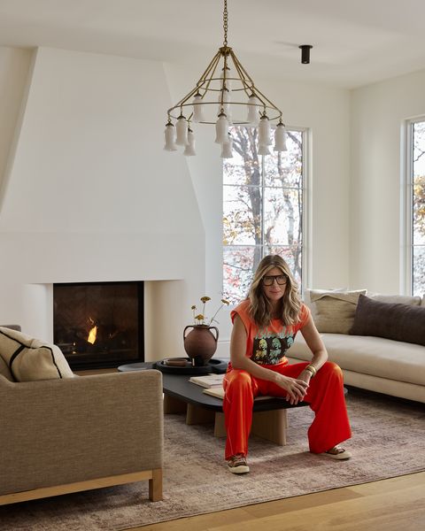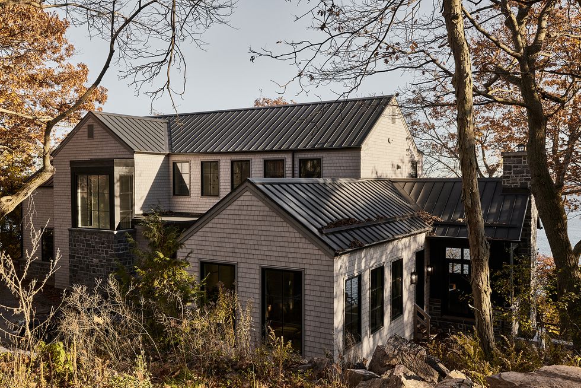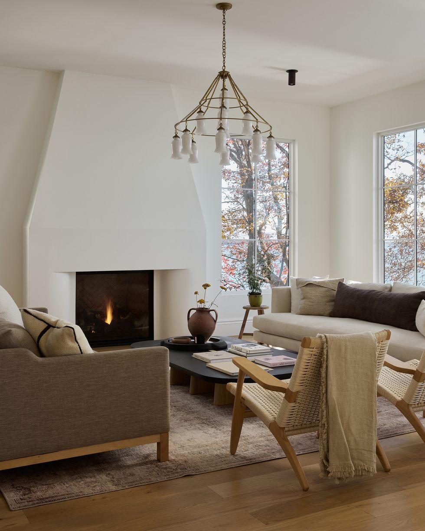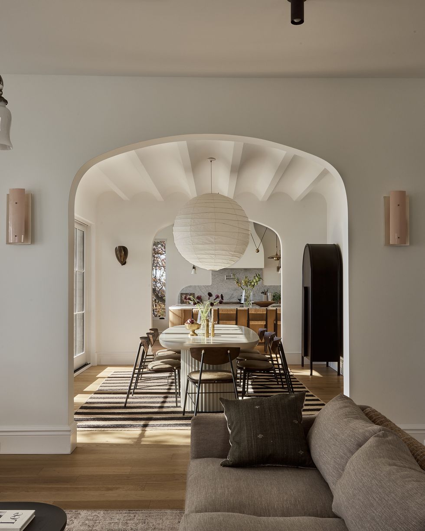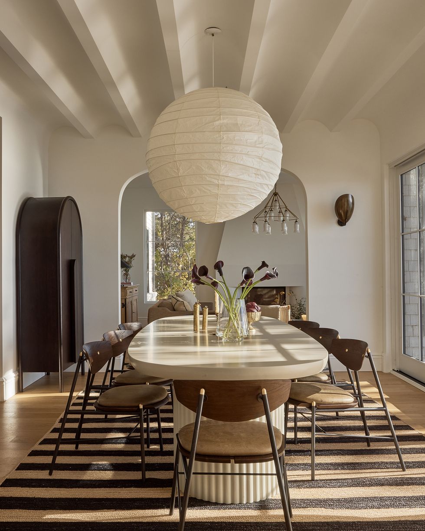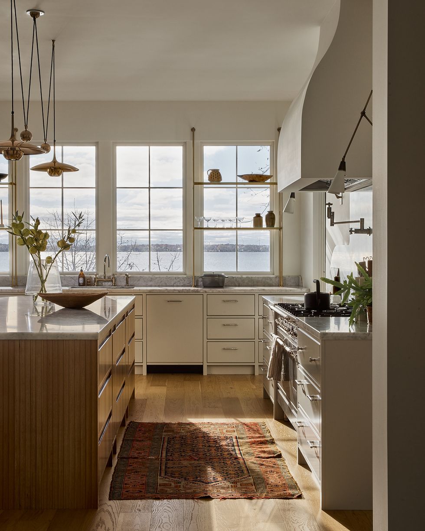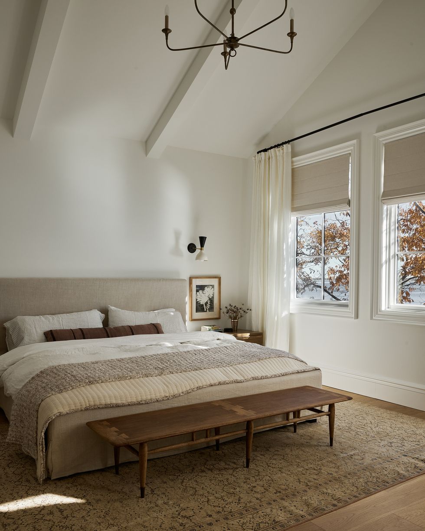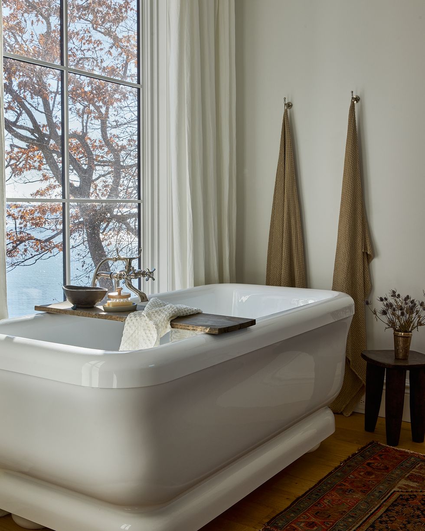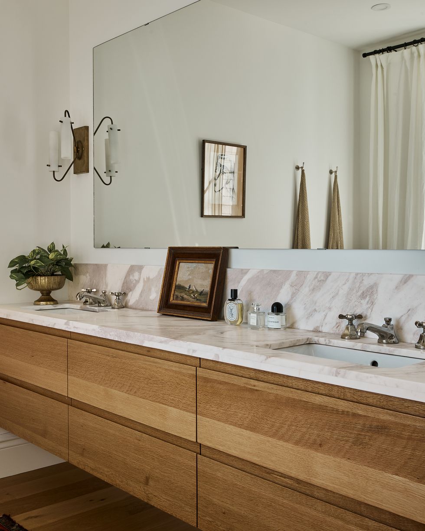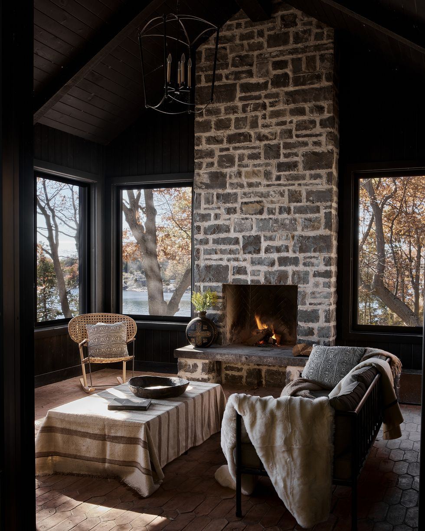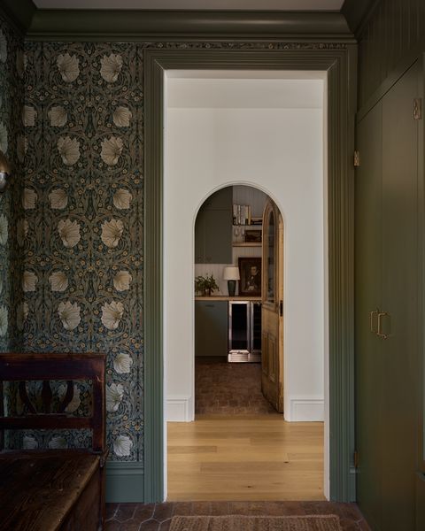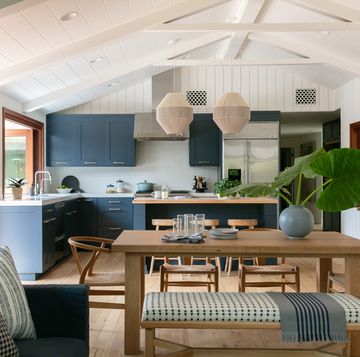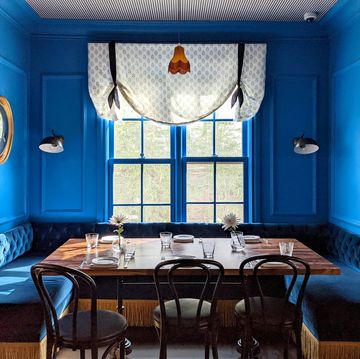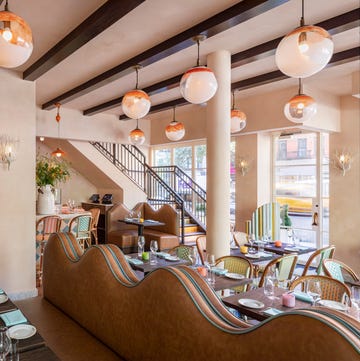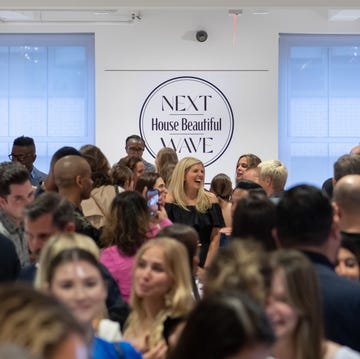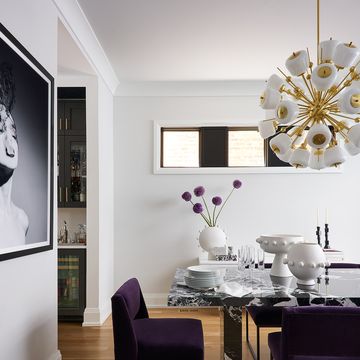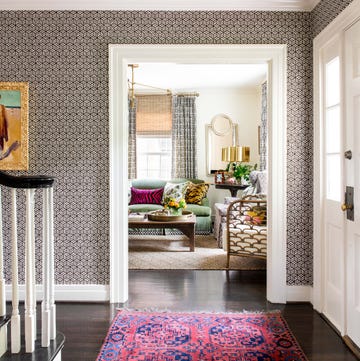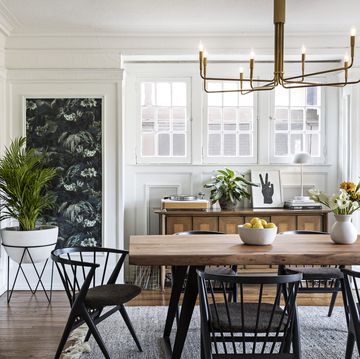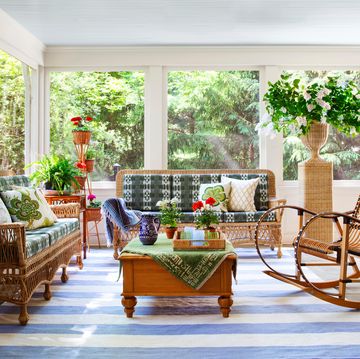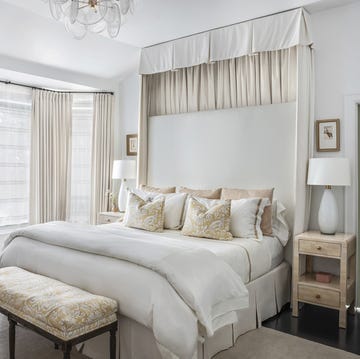It’s not often that a grand new build with five bedrooms spread across 5,000 square feet is so effortlessly informed by its surrounding natural landscape, but for Toronto-based interior designer Sam Sacks, that is always the goal. For this specific project on Canada’s St. Lawrence River, the designer, along with fellow designer Michael Preston and contractor Josh Blasko, couldn’t exactly ignore the beautifully rugged scenery outside. Sacks says, “The goal for our new project in the charming town of Kingston, Ontario—just a few hours east of Toronto—was to create a structure that felt historically and architecturally suited to the magical wooded lot and sparkling waters cresting its banks.”
As such, the home’s interiors are creamy neutral shades that let the glimmering lake, colorful foliage, and, sometimes, pristine snow shine without so much as a hint of competition. Moreover, the furnishings—a seamless combination of new and vintage finds—are just as easy on the eyes. “Whimsical, playful, and enduringly calm, each room is packed with a combination of warm textural finishes and unique architectural details,” Sacks adds. Nothing, however, feels too precious, as she designed the sprawling space for a family of five: two surgeons and their three young children. Not to mention their extended families, who often visit from out of town.
With five bedrooms, a bunk room, three full baths, a powder room, a great room, a family room, and a three-season screened-in porch, there’s more than enough space to accommodate more than a few people. Sacks admits, “As important as the exterior was, the interior needed to function seamlessly.” So she chose pieces that boast moments of elegance and timelessness that would never go out of style. One such detail includes the abundance of rich-toned natural wood and quietly luxurious marble, which is perhaps most evident in the kitchen.
Taking its rightful place as the heart of the home, the kitchen features a balance between robustness and gloss. “The reeded white oak wraps around the island, which is anchored by a counter-weighted brass Florian Schulz fixture that the client tracked down in Germany,” Sacks notes. More international designs come into play in the family room, where a bright Bellini-inspired modular sofa takes centerstage.
Sacks looked to the first project she designed for the client as inspiration. “The client has a connection to California, and our previous project together included some Spanish Colonial elements, including wrought iron railings, tumbled stone floors, and sweeping white walls,” she notes. “Here, Catalan ceilings, arched entryways, and reclaimed terracotta floors all speak to our original inspiration, but by adding traditional Victorian baseboards, a classic English face frame kitchen, and fixtures with a European flair, we were able to ground it firmly in Canada.”
Exterior
Designer Michael Preston and contractor Josh Blasko designed the home's exterior. Sacks says, “Nestled in a wooded lot on a cottage-filled cape along Canada’s St. Lawrence River, this 5,000-square-foot family home is a new build meant to appear timelessly in place.”
Living Room
Most living rooms have an air of formality to them, something Sacks wanted to avoid. The designer explains, “The formal living room is anything but formal, with seating clustered around a gas fireplace that’s sunken into a gently curved chimney breast.” She completed the space with an Amber Lewis rug, Clad Home sofas, and Long Made Co ceiling spotlights. As for the coffee table, she designed it herself.
The layout is open, so if you’re standing in the living room, you can see the kitchen, past the living room, on the other side of the house. Sacks adds, “The dining room is meant to flow from the kitchen to the living room without interruption.”
Dining Room
Pictured above.
“The sight lines compliment each other, but each space remains unique,” Sacks emphasizes. The space, filled with a beetle-inspired sconce from Gallery L7, a Noguchi lantern, and a Rove Concepts dining table, is simple and draped in natural light.
Kitchen
Sacks let the view do most of the talking in the kitchen, where she kept the colors gentle and muted. “A quiet palette of French gray, ivory, and white oak add a tranquility to this busy family hub. The brass and glass shelves were carefully constructed so as not to obstruct the view,” she suggests.
Perhaps the most eye-catching design element in the space is the Florian Schulz fixture that the client had tracked down in Germany. It hangs over a reeded white oak island. Sacks opted for glossy pulls from Forge Hardware Studio, sconces from Blueprint Lighting, and a rustic stools from Wayfair.
Primary Bedroom
The primary bedroom opens onto a serene bathroom that’s clad in lavender-veined marble, Old World-inspired fixtures, and a deep freestanding tub. “The principal bedroom features soaring ceilings, vaulted and beamed to frame the wild river beyond,” Sacks explains. She filled the space with a mix of old and new pieces, including an EQ3 bed, vintage French sconces, an Etsy bolster, and a two-tone walnut table from Guff.
Primary Bathroom
“The principal bathroom is meant to be a respite from busy family life,” Sacks says. The freestanding tub from Strom Living, complete with a Kingston Brass faucet, prioritizes the view.
The rest of the space, which includes his and hers vanities, is minimalist and serene, with lavender veined marble and naturally grained wood.
Family Room
As is the case with many family rooms, this one, Sacks says, “The family room is meant for snuggling up for a movie as well as playtime.” She chose a funky Mario Bellini-inspired sofa from Eternity Modern paired with a Lulu and Georgia area rug.
Sunroom
Sacks made an exception to the light airiness in the sunroom, which she made a bit sumptuous and moody with terracotta pickets salvaged from an old farmhouse and black pine-stained walls.
Tour More of the Home
Q&A
House Beautiful: How did you save money?
Sam Sacks: Every project has a budget and this was no exception. We saved money using Ikea cabinetry in the pantry and again the laundry where they act as a grounding foil for our statement floor tiles. The front door was also a budget-friendly Wayfair find. One of the biggest budget savers was the fireplace surround, which was originally meant to be stone and then plaster. When the price tag ballooned, the team constructed a metal skeleton clad in a fire-proof cement board, gently curved to reveal the fireplace.
HB: Were there any DIY moments?
SS: The floating stone sink in the powder room is actually a Home Depot vessel that we reworked to hang against the wall.
HB: How did you and the client become connected?
SS: The client and I had worked together on her previous home, and were the design version of “you complete me,” finishing each other’s sentences as we built up the home’s aesthetic.
Follow House Beautiful on Instagram.

