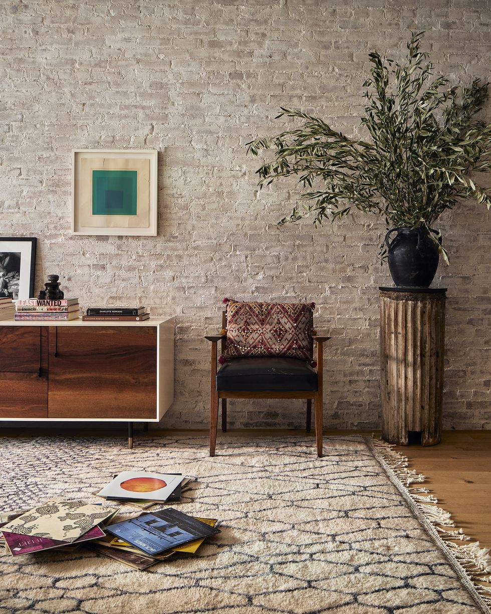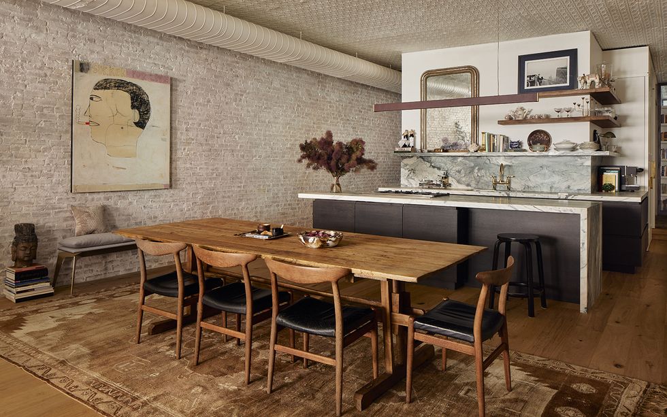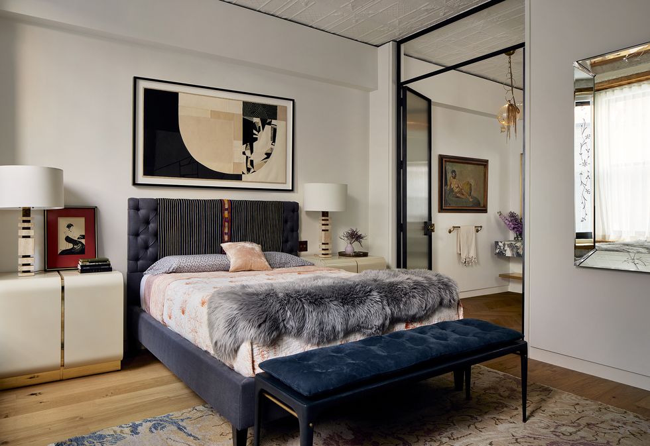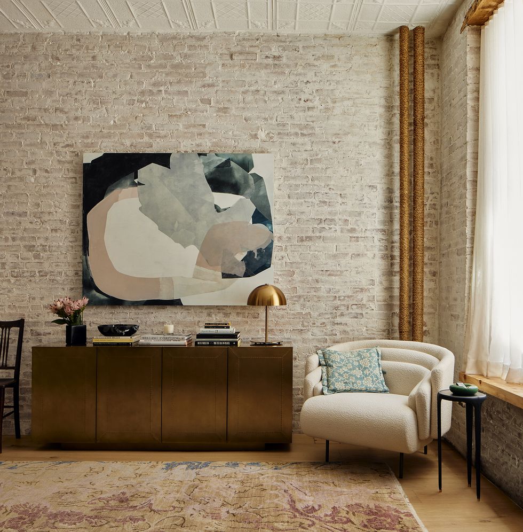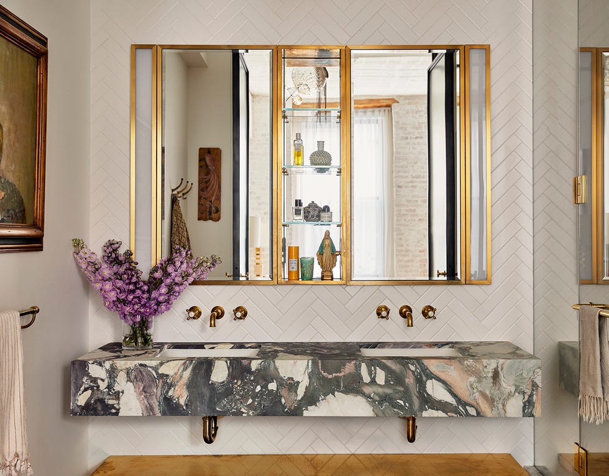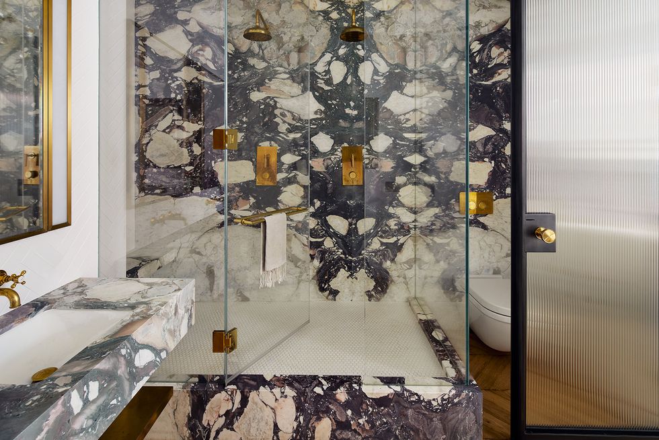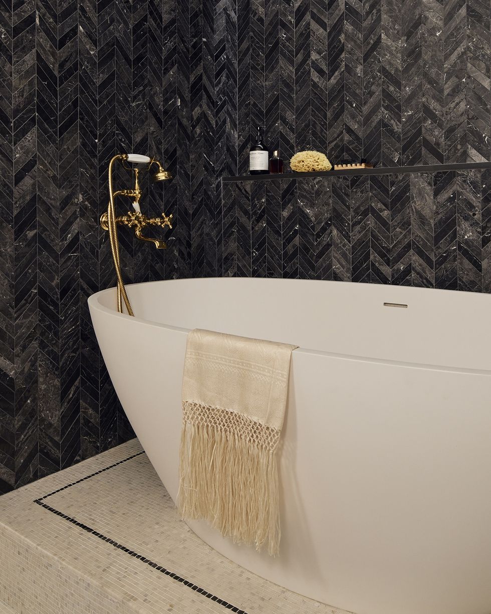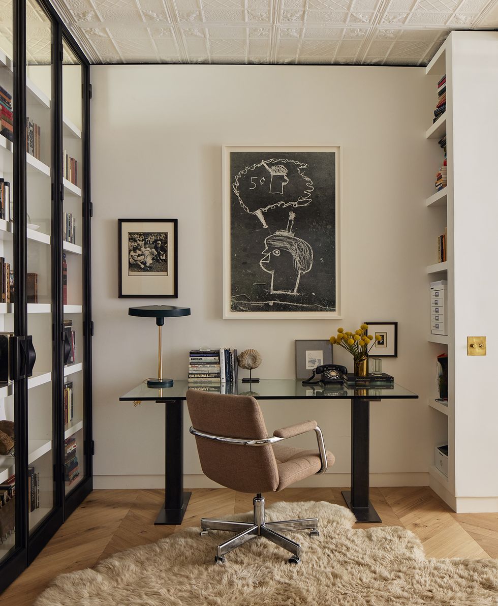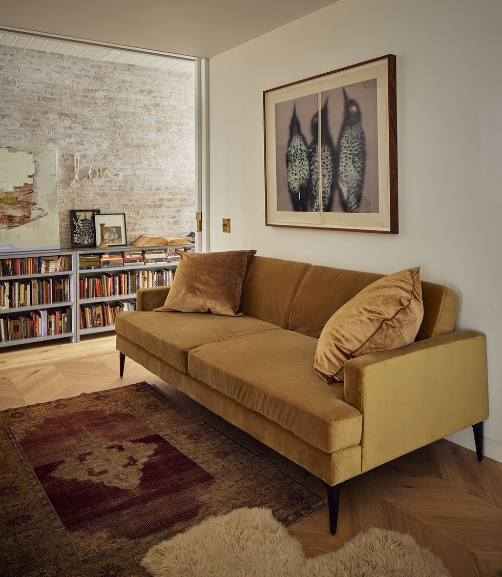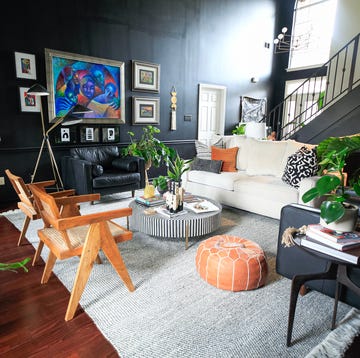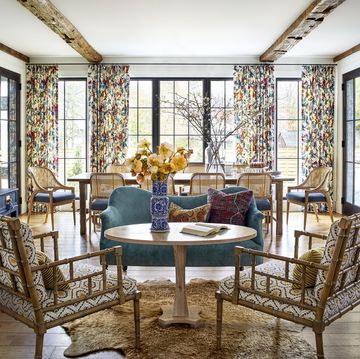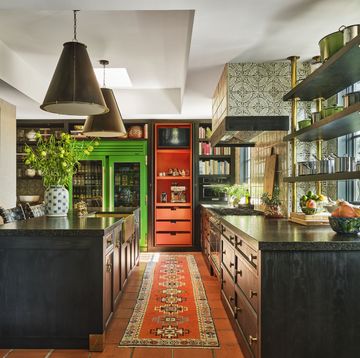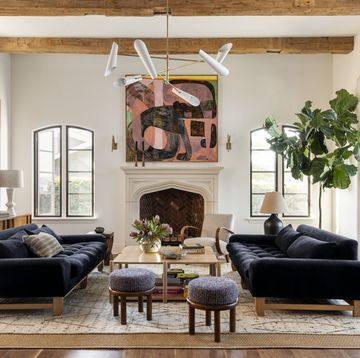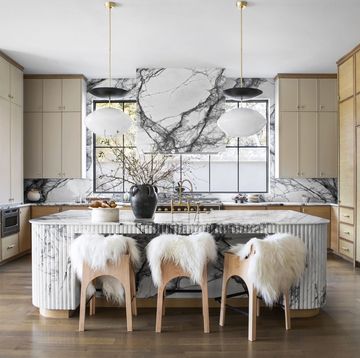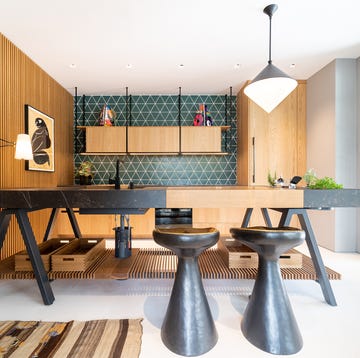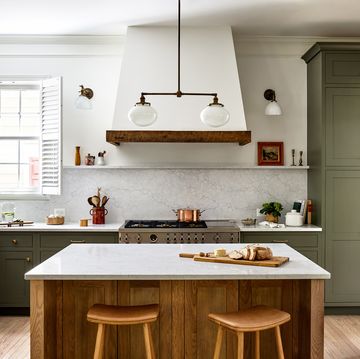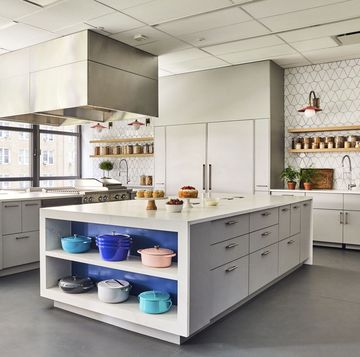When repeat clients—an actress and her director husband—bought a loft in a landmarked, cast-iron building in New York City’s SoHo neighborhood, interior designer Nina Garbiras and the architects at Brooklyn-based BC—OA knew the 2,100-square-foot space would require an overhaul to suit their lifestyle. “My clients are often away with their respective shooting schedules. When they return, they like to hunker down, relax, and host casual gatherings,” says Garbiras, the founder and principal of FIG Design Studio. “I wanted to give them a home that effortlessly flowed from one room to the next—a place that could feel spacious yet intimate.”
Garbiras, along with Bronwyn Breitner and Luigi Ciaccia of BC–OA, set out to restore much of the apartment's 1896 charm. With a gut renovation, the designer and architects transformed the choppy three-bedroom, one-bathroom layout into an open loft space with one bedroom, a den, and two bathrooms. But they uncovered and preserved the loft’s past, too. “It was important to us to honor the industrial history of the building by exposing and highlighting all the historic detailing and then juxtaposing more progressive elements to modernize it,” Garbiras explains. “We restored all the original timber, cast-iron beams, columns, and tin ceilings and layered rough hand plastering on the remaining walls.”
Now, the home features a thoughtful combination of old and new, with a configuration that Garbiras says feels tailor-made to how her clients use the space.
Living Room
Pictured above.
“Although I love all the individual furniture pieces that make it a home, we wanted to highlight the architectural details and the view,” Garbiras notes. The designer opted for neutral furnishings—mostly vintage—with a ton of texture. The unlacquered brass ceiling light from Roman & Williams adds to the industrial vibe, while new pieces, like the custom white lacquer and walnut sideboard from BDDW, provide a contemporary edge.
The brick wall, which runs the length of the loft, was gently whitewashed. “We wanted every historical element to look as if it had been exposed for the last 100 years and had not been buried under plaster and paint,” says the designer.
Kitchen
The open kitchen is all about a combination of textures and warm, earthy colors. The ebonized cabinetry feels at home adjacent to an exposed cast-iron column. Slabs of book-matched turquoise marble cover the backsplash. The linear suspension light—finished in leather and brass—is by Alex Allen Studio.
Primary Bedroom
The primary bedroom features a custom bed covered in cobalt linen. The wool carpet is by ABC Carpet & Home, while the indigo blue leather and suede bench at the foot of the bed is by Ochre.
Opposite the bed, an aged-brass sideboard from Artesanos and a Hug Chair from Avenue Road anchor a seating area. The abstract oil painting is from Kathryn Markel Gallery in New York and the side table, clad in blue leather, is by Ochre.
Primary Bathroom
In the primary bathroom, Garbiras chose large steel and fluted glass doors to make the most of the light coming from the bedroom windows. Slabs of Calacatta Viola marble from ABC Stone in Brooklyn cover the sink and shower.
Garbiras turned what might have been an eye-sore—the tall shower curb for plumbing— into an opportunity by encasing the curb with slabs of dramatic marble. The unlacquered brass plumbing hardware is from Waterworks, while the door hardware is from Joseph Giles.
Guest Bathroom
In the guest bathroom, the designer chose the Ann Sacks eros arrow marble mosaic for the shower and bath walls. She paired it with a tiny Roman mosaic in Calacatta on the floor, accented by a Nero Marquina border. The globe sconces in steel and brass and opaque glass are from Circa Lighting. “We hung various pieces of art and objects from the clients’ first apartment to make a place one would want to linger,” Garbiras says.
Office
Garbiras repurposed the steel and glass desk, which she designed for the client’s previous home. The office holds the couple’s first editions library, protected by steel and glass doors.
Den
The den also serves as a guest bedroom and screening room. Garbiras designed the space with massive pocket doors to give complete privacy when needed and optimal flow when not.
Q&A
House Beautiful: Did you encounter any memorable hiccups, challenges, or surprises during the project? How did you pivot?
Nina Garbiras: There are always surprises in a gut renovation, but we all love that inherent process. We love making something from scratch and understanding there are many ways to go about it. It's understanding where we need to get to and then working through myriad solutions until we find the right one. The one that makes the most sense for the physical space and for the folks living in it year after year. Although we were following an insanely detailed construction timeline, no one backed away from coming up with new ideas as we hammered it out week after week.
HB: Where did the majority of the budget go?
NG: To the infrastructure and the finishes—the millwork, stone, steel, glass, flooring, matching tin, hand plastering, marble, door hardware, custom brass medicine cabinet, etc.
HB: Where did you save money or get crafty?
NG: We reused all the furniture I had sourced for the client’s first apartment in the East Village. We only swapped out pieces that no longer resonated with the new space.

