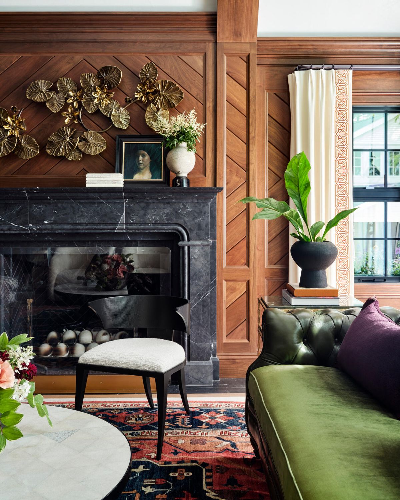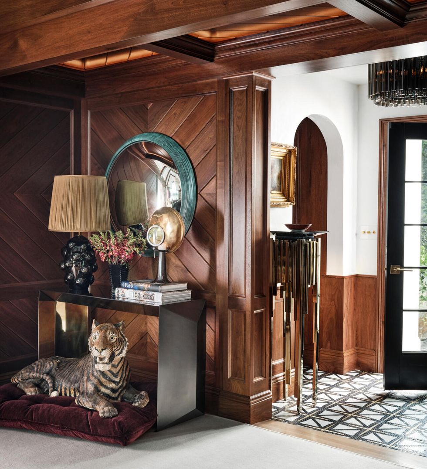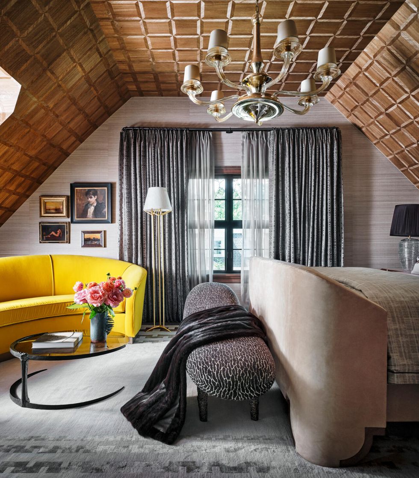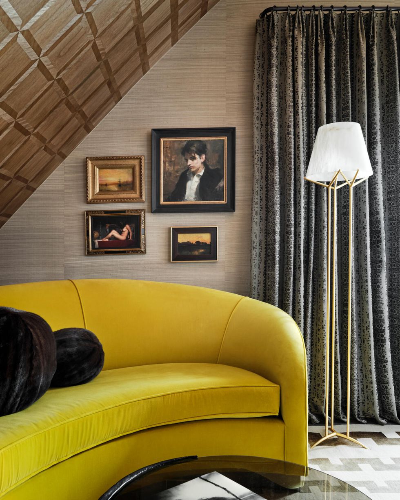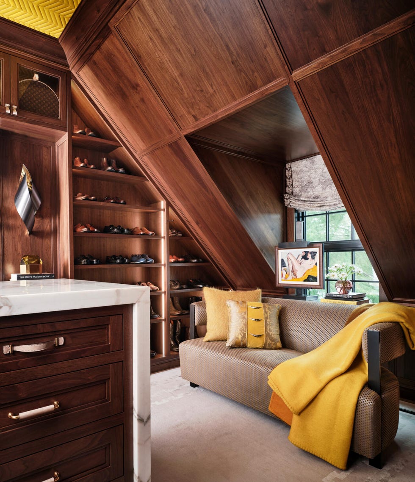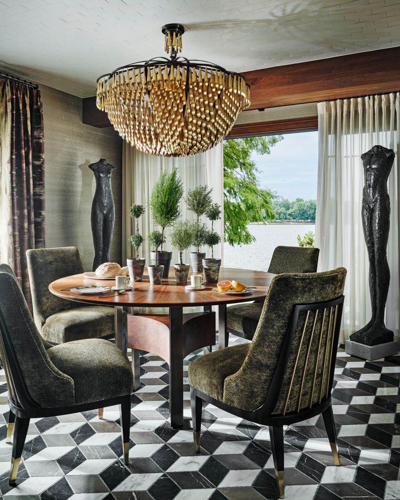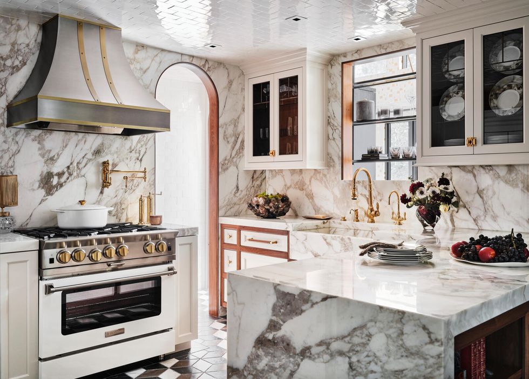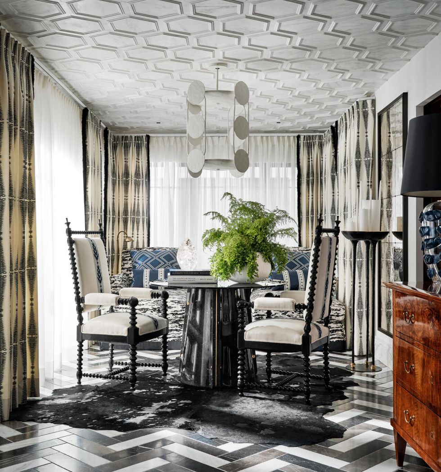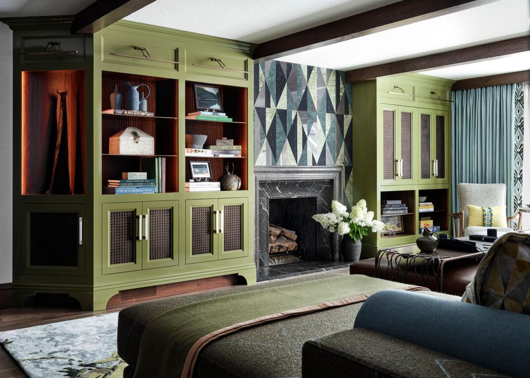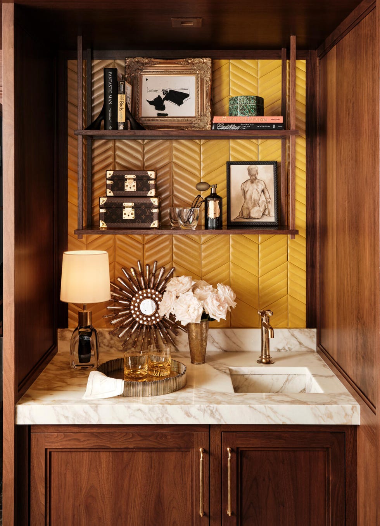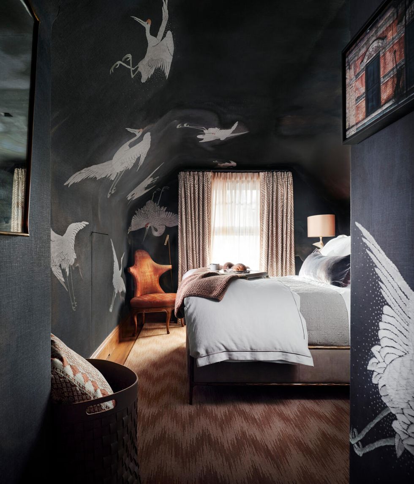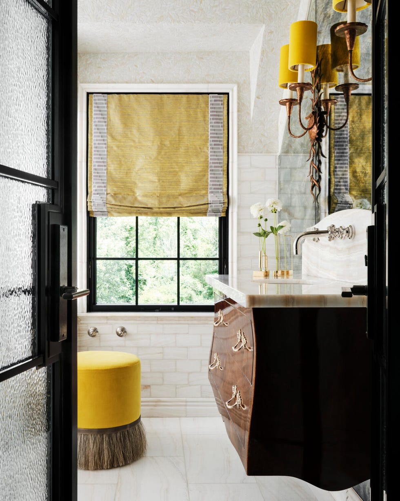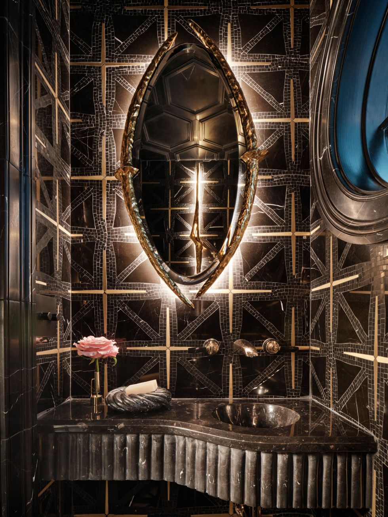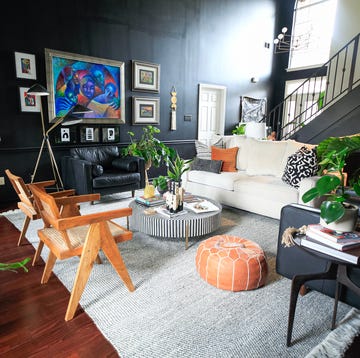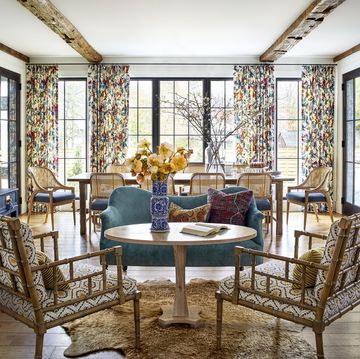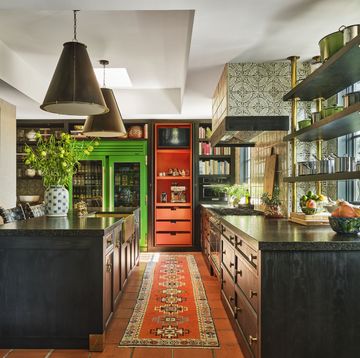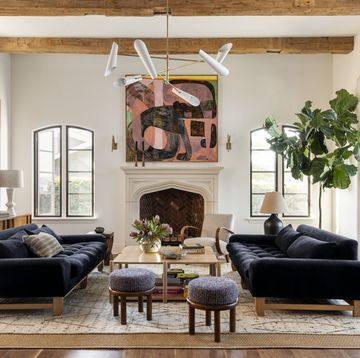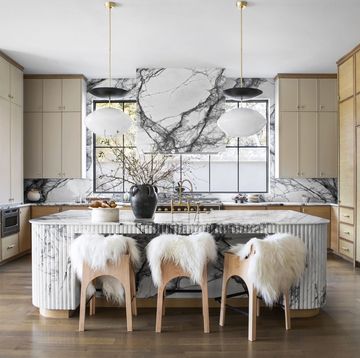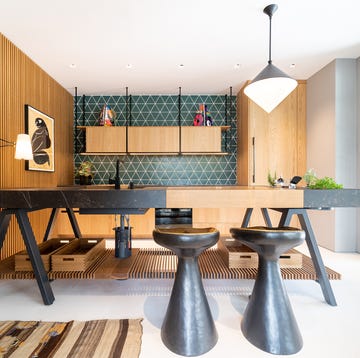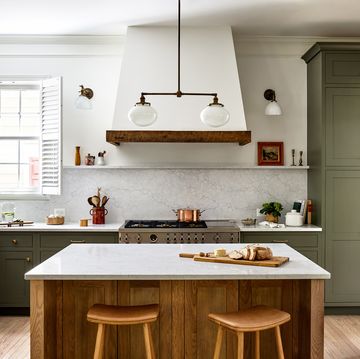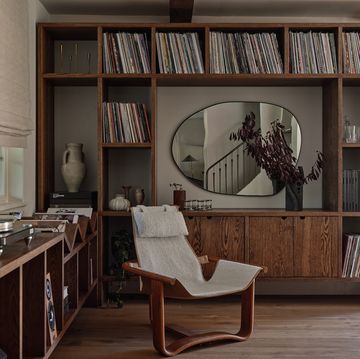A bit Mad Men and a bit Roaring ’20s. That’s the direction that Tanner Sammons got for his repeat client’s white-shingled 1920s home, situated among Ohio’s Portage Lakes. When the homeowner, “a single, older gentleman,” retired, he decided to make the two-bedroom retreat his primary residence and brought Sammons on to redecorate. “I said, ‘This project is far greater than sofas and pillows,’” the designer remembers, citing countless red flags that a renovation was in order: tiny rooms that didn’t flow, low-hung ceilings, unusually small doorways, and crumbly faux stucco walls.
Over the course of three years, Sammons and his design partner Jennifer Laouari (the other half of their firm, Morgan Madison Design) transformed the rambling lake house, bringing light and life to the compact rooms within. Not one plain white wall remains. “We felt it should be a continuum of jewel-box rooms, with each one being distinctly different but united through the constant of the design perspective,” Sammons explains. The resulting spaces are both dazzling (ceilings and walls covered in egg-yolk yellow leather tile) and painstakingly customized (a James Bond–style, pop-up clothing valet stand in the dressing room).
In the once boxy kitchen, which the designer opened up to the dining room and its stunning view of the lake, white ceiling tile catches light from the glimmering surface of the water. “That magical reflection really helps the space feel a lot more airy than its footprint,” Sammons says. But the magic doesn’t stop there. A cutting board is hidden in the framework of the island, just next to the pullout trash bin for easy food scrap disposal. And with counter space at a premium, garage-style cabinets on either side of the refrigerator conceal a built-in coffee bar and toaster oven, “since there was no room for the double wall oven,” Sammons says. Another coffee bar is tucked away in the dressing room upstairs. Every detail seems to answer the question: How will the day unfold?
More From House Beautiful

Originally, the second floor had seven-foot ceilings. So the designers utilized empty attic space above to vault the bedroom, dressing room, and primary bathroom to feel less compact. “We live in a world where design is often celebrated for its palatial scale,” Sammons reflects. “And that’s not applicable to every day and everyone. Plus, there’s just no need for it.”
Living Room
This space, the designers say, is where all the colors in the home come together. Wall sculpture: Charles Paris. Coffee table: Alexander Lamont. Curtains: Holland & Sherry. Sofa and rug: antique. Chair: vintage.
Entrance
Custom millwork, cut and arranged in an angular pattern, gives the historic home a modern edge. Chandelier: Bella Figura. Floor tile: New Ravenna. Mirror: Charles Paris. Console: Donghia. Tiger sculpture: antique.
Primary Bedroom
Originally, the second floor had seven-foot ceilings, Sammons says. The designers utilized empty attic space to create vaulted ceilings in the bedroom, dressing room, and primary bathroom. Chandelier: Donghia. Lamp: Porta Romana. Bed frame: Morgan Madison Design. Bench: Charles Paris.
Recovered in a saffron Pierre Frey velvet, this curved Donghia sofa offers an energizing jolt of color. “It’s like a bold red lipstick,” says designer Jennifer Laouari. Ceiling veneer: Maya Romanoff. Curtains: Donghia. Rug: Patterson Flynn. Floor lamp: Charles Paris.
Dressing Room
Custom stitched leather tiles by Studioart Leather Interiors cover the ceiling. Roman shade: Pierre Frey fabric and Samuel & Sons trim. Settee: Donghia. Rug: Patterson Flynn. Sconce: Charles Paris.
Dining Room
In the kitchen and dining room, the artisan-chiseled floor tiles and handmade ceiling tiles feature imperfections, and that’s by design. “We wanted to create that timeless feeling of a more historic home,” explains Laouari. Chandelier: Boyd Lighting. Table and chairs: Donghia. Floor tile: Material. Wallcovering: Aesthetics. Curtains: Pierre Frey. Sculptures: Corbin Bronze.
Kitchen
The cabinetry, appliances, and Waterworks ceiling tile are all the same custom color, giving the small space an airy feel. Stair runner: Stark. Range and hood: Blue Star. Refrigerator: True Residential.
Breakfast Nook
The light-filled breakfast area is located directly across from the compact kitchen.
Downstairs Lounge
“The color for the cabinetry was inspired by our client’s first car,” Sammons shares. “A 1972 Oldsmobile Cutlass in its original color, Pinehurst Green, which he still owns today.” Cabinetry paint: Avocado, Benjamin Moore. Curtains: Holland & Sherry fabric and Schumacher trim. Chair: Holly Hunt. Sectional and coffee table: custom, Morgan Madison Design.
En Suite Wet Bar
“We designed this with a leisurely morning in mind. You don’t necessarily want to go down two flights of stairs to have coffee or tea,” Sammons says. Faucet: Waterworks. Sink and countertop: custom, Morgan Madison Design. Cabinet pulls: custom, Classic Brass.
Guest Bedroom
The designers chose a custom Phillip Jeffries wallcovering that cocoons the small space. Lamp: Porta Romana. Bed linens: Peacock Alley. Curtain fabric: Pierre Frey. Bed frame: RH.
Primary Bath
Retrofitted for use as a vanity, the antique commode got a new onyx top. Tile: Artistic Tile. Sconces:Porta Romana. Sink fixtures: Perrin & Rowe.
Powder Room
“It’s as if you are inside of a black gemstone—moody, sparkly, and extremely luxe,” Laouari says. Wall tile: New Ravenna. Mirror: Charles Paris. Fixtures: Samuel Heath. Sink: custom, in Nero Marquina marble, Morgan Madison Design.
