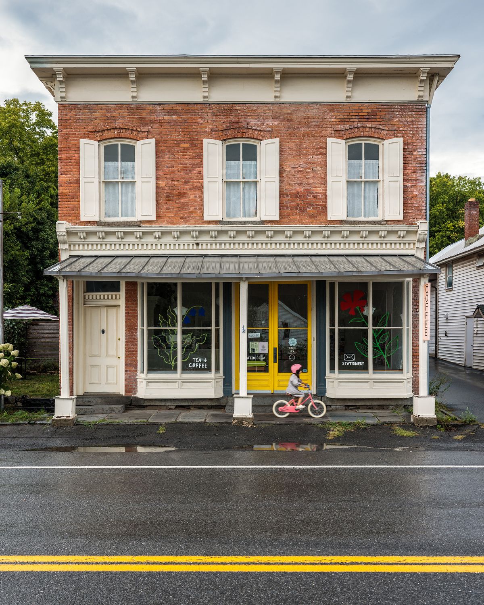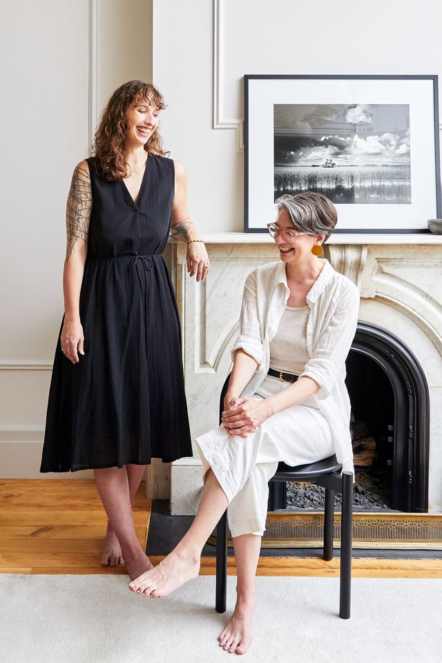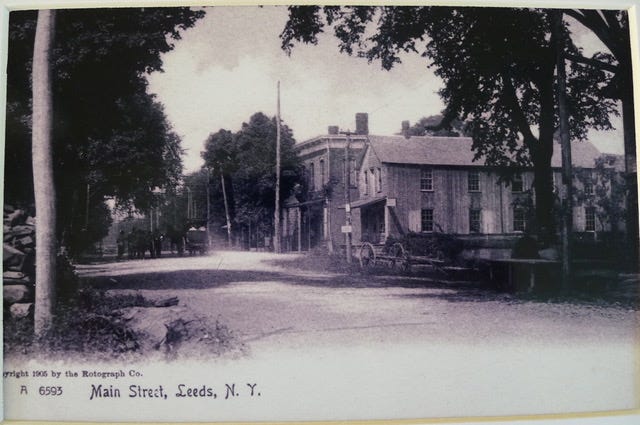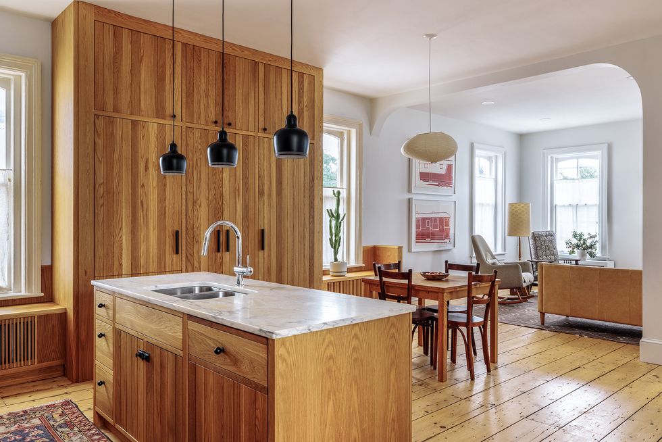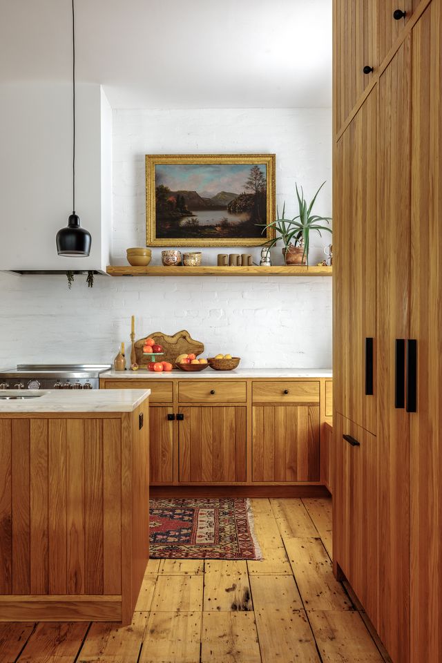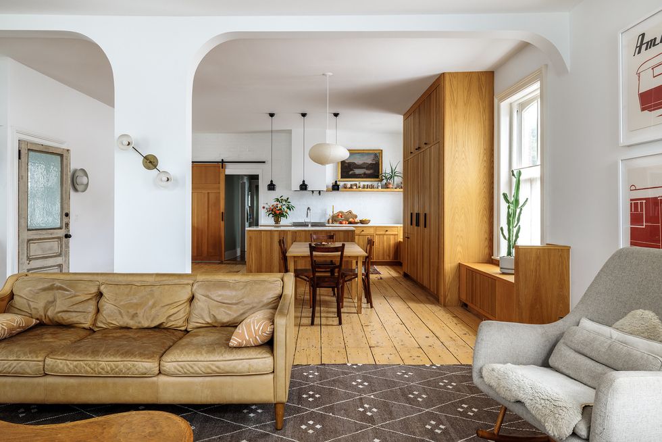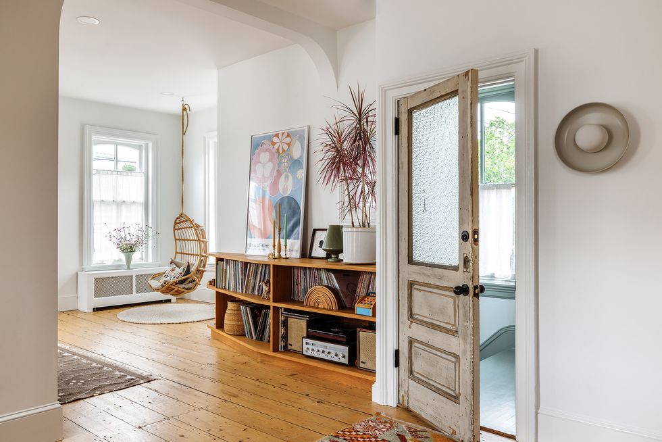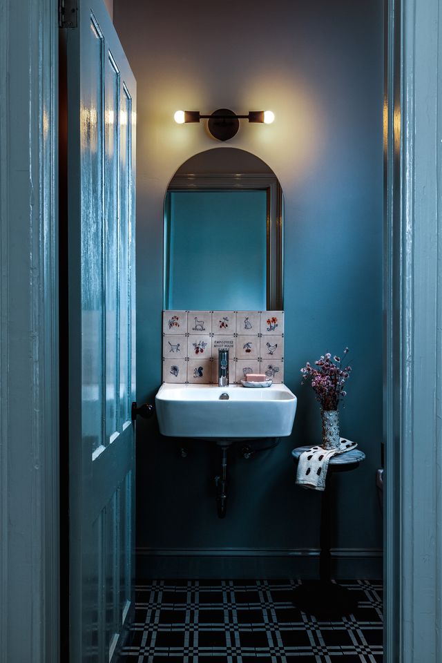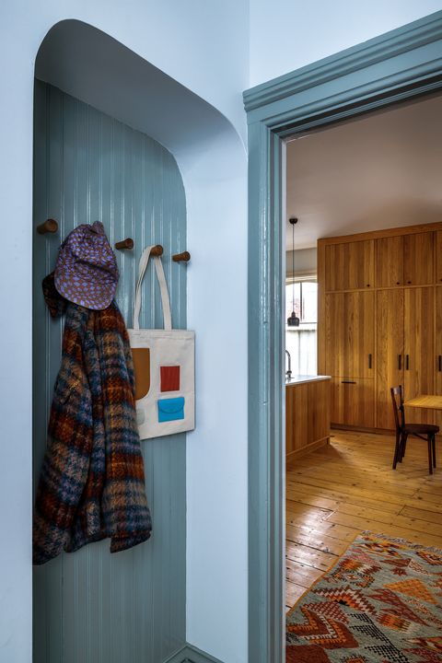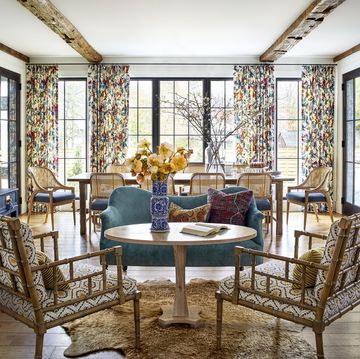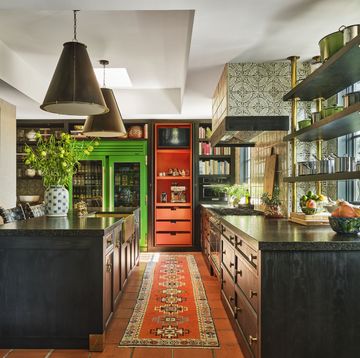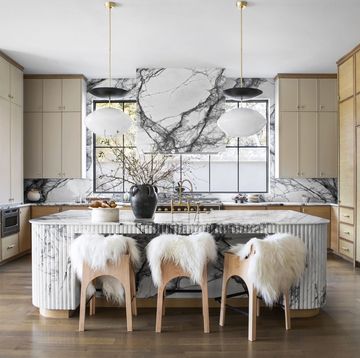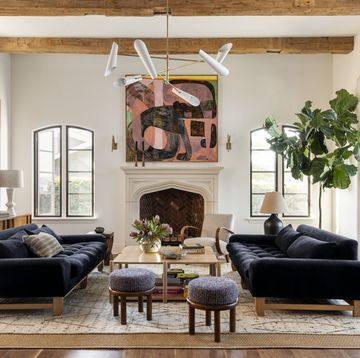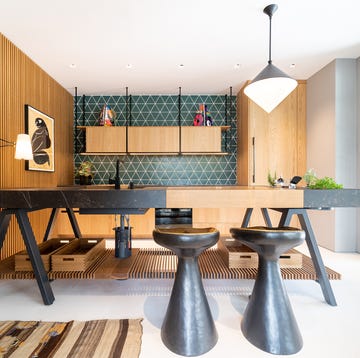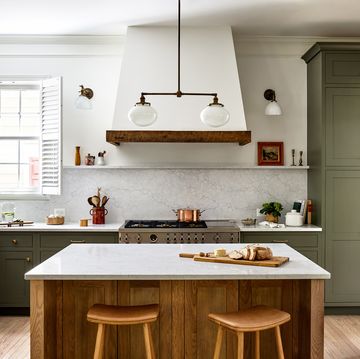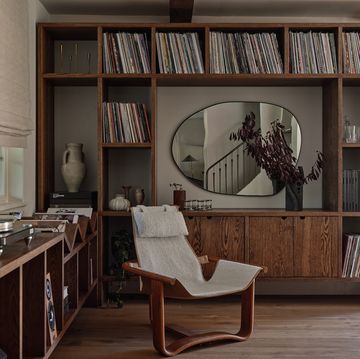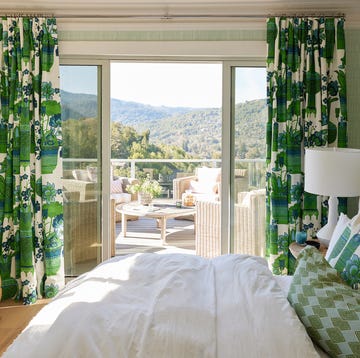There are two approaches one can take when renovating a historic property. “You can either lean into the existing personality, or you can strip some of it away for a blank slate,” says Andrea Fisk, a principal at Brooklyn-based Shapeless Studio Architecture & Interiors. When a creative family of three asked Fisk and Jess Hinshaw, her partner and fellow principal, to transform their apartment in Leeds, New York—comprising the top floor of a two-story building dating back to 1851 on the town’s main drag—the designers knew history would prevail.
Downstairs is a printing studio and storefront that the couple use for their budding greeting card business, as well as a coffee shop. “Their goal in purchasing the mixed-use space, rather than just a studio, was to engage with the town,” Hinshaw explains. In combining two units upstairs into one 1,700-square-foot spread, Fisk and Hinshaw preserved original wide-beam hardwood flooring and handmade window glass, just polishing the latter as it was in great condition. They also added an abundance of new white oak cabinetry to give the apartment more storage, since the Brooklyn transplants would be living in it full-time, staining the intricately grained planks to mirror the tone of the old flooring. “It keeps with the home’s warmth and makes everything feel a part of the building,” Hinshaw says. To balance out all that honey brown, the team selected a cool paint—Light Blue by Farrow & Ball—for the entryway and adjoining half bathroom. Hinshaw says: “Experiencing contrasting spaces makes you appreciate each one.”
Due to pandemic delays and an emergency roof repair after a big storm, the project finally came to a close in early 2022, after nearly four years of work. “If a lot of time elapses, people are tempted to redesign things,” Fisk says. “But on this one, everyone really kept the same vision from the beginning to the end.”
More From House Beautiful

Exterior
Pictured above.
The building has served as both the town’s general store and its post office since it was built in 1851.
Kitchen
“It’s nice to have a marble counter that you can wear in as opposed to wear out,” Fisk says.
Pendant lights: Artek (black); Isamu Noguchi (white). Cabinetry: custom, Shapeless Studio Architecture & Interiors, built by T. Alfeld Build + Design, with Rejuvenation hardware. Table: IKEA. Chairs: vintage. Art: American Trailer 2, Hatch Show Print.
Fisk and Hinshaw stained all the new white oak millwork to match the floors. Rug: vintage, Etsy. Range: Bertazzoni. Art: inherited from the client's grandmother.
Living Room
An archway hides a structural beam between the kitchen and living room where two separate units were bridged together. Sofa: West Elm. Sconce: Apparatus. Rug: Wayfair.
Reading Nook
Custom shelving units house the family’s record collection. Paint: Extra White, Sherwin-Williams. Hanging chair: Serena & Lily. Art: The Ten Largest No. 2, Childhood poster, Hilma af Klint (left); Emily Johnson (silhouette).
Powder Room
“We like moody, saturated colors for small windowless rooms. Close the door and you have a little moment.”
For the backsplash, one of the owners hand-painted illustrations onto the tile. Paint: Light Blue, Farrow & Ball. Sconce: Cedar & Moss. Sink: Kohler.
