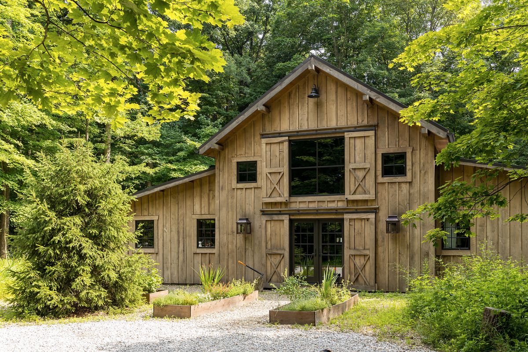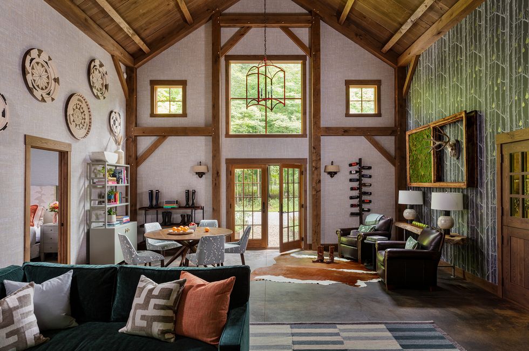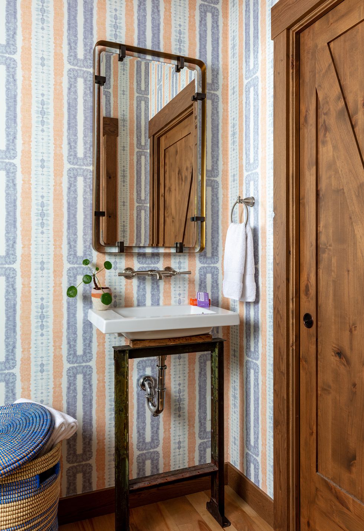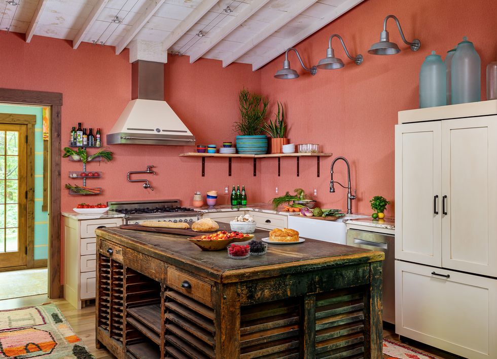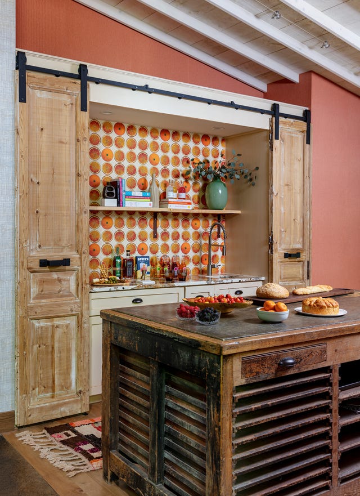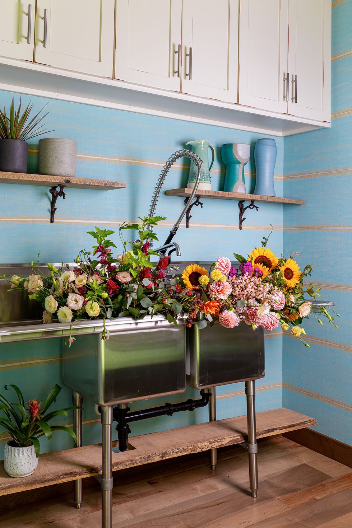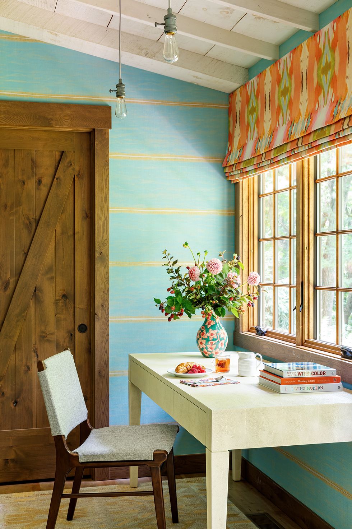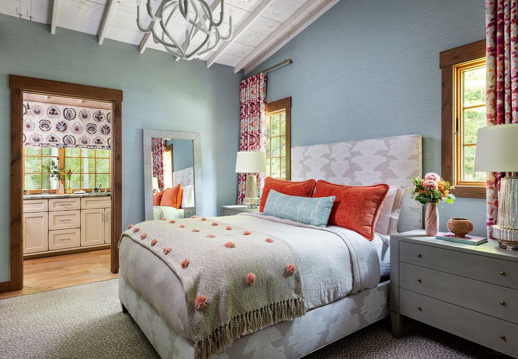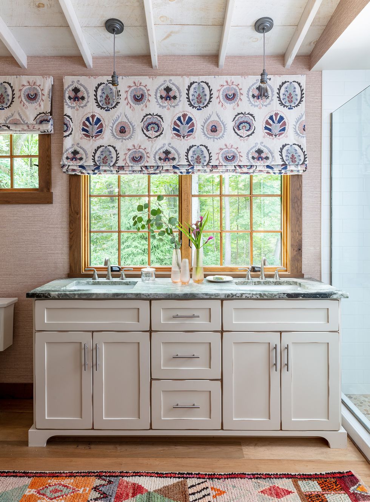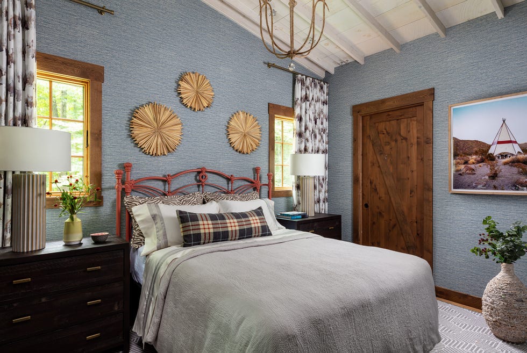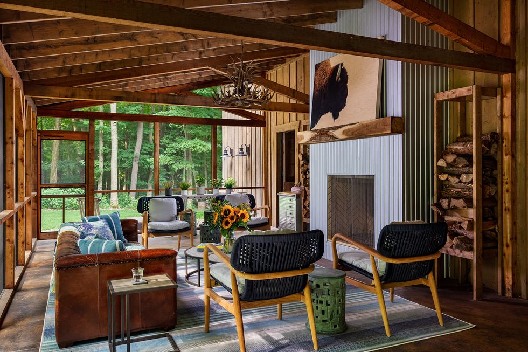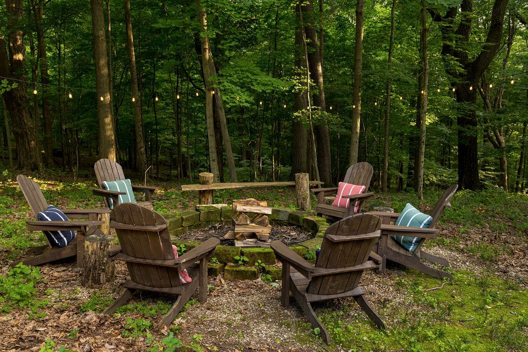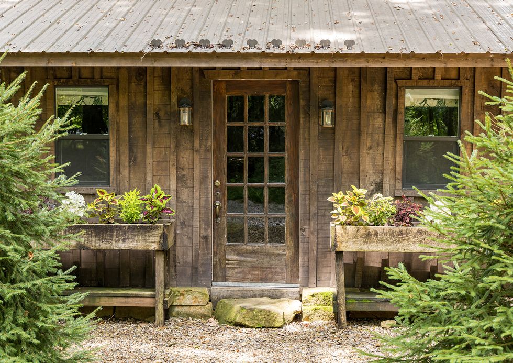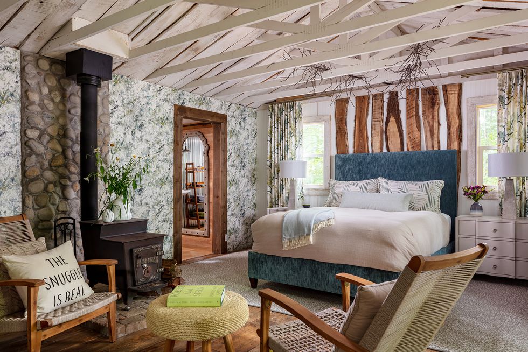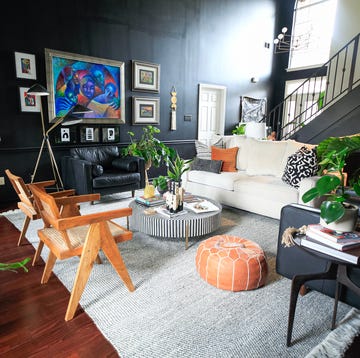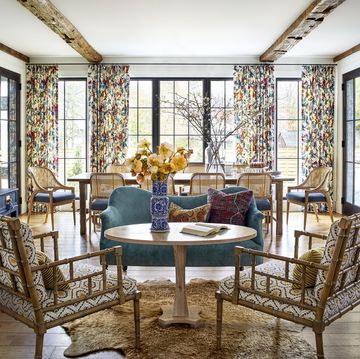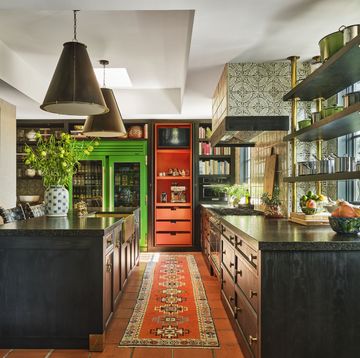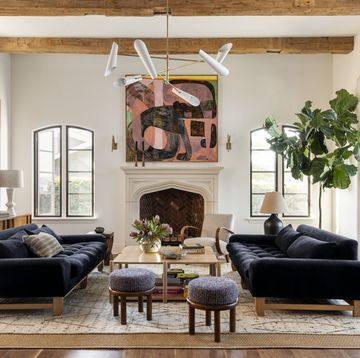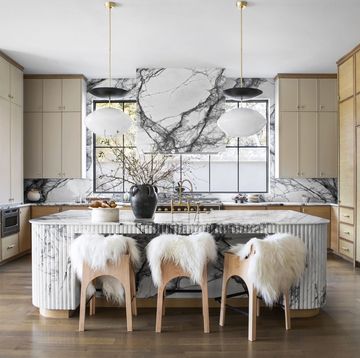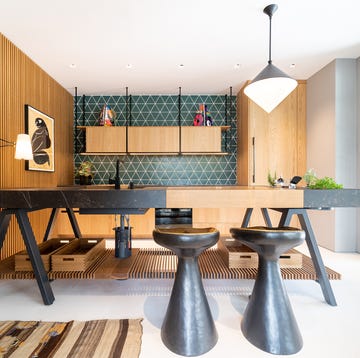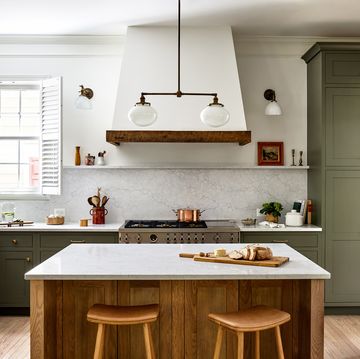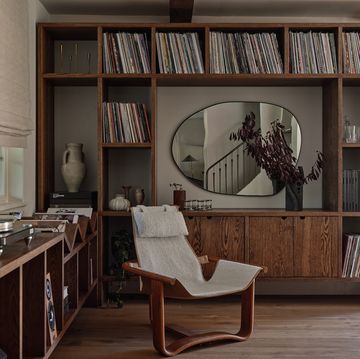This story is an exclusive excerpt from designer Betsy Wentz's coming book, Design Happy, available now for pre-order.
Nestled in the rolling hills of central Ohio, this picturesque cabin is the perfect spot. A long, winding, gravel driveway ushers guests through a certified arboretum to the main house. The sprawling, eleven-acre property has two separate structures: the main house and a small cottage constructed in the same likeness, located a hundred yards away.
More From House Beautiful

Although built in 2018, both the main cabin and cottage are integrated into the landscape and look as if they’ve been there forever. The driveway loops from the main house to the cottage.
Living Room
One of the most distinctive features of the house—and the most challenging—was the completely open living room. Grounded by an enormous stone fireplace, the massive space with concrete floors was intimidating. I always like to begin with the function of the space and how the family intends to utilize the room. In this case, they really wanted a place to spend time together. With a family of eight, that meant creating three spaces where the family could gather: a game area, a TV-watch-ing area, and a dining-conversation area. As with most farmhouses, there was a lot of wood: on the ceilings, wood beams, doors, and casing. While wood creates warmth, it can be dark and feel heavy. To combat this feeling, we ran a gorgeous, blue-gray textured paper on all the walls throughout the main area except the fireplace wall. We kept the existing rustic chandelier in the center of the house but added two custom-colored barn-red lanterns at either end.
Powder Room
We selected a hand-dyed geometric wallpaper in soft blues and orange for the powder room to compliment the colors from the kitchen and main area. A white gesso chandelier adds a modern pop to the otherwise rustic space.
Kitchen
We added colorful vintage rugs to lift the heaviness created by the dark and substantial island.
The inspiration for the kitchen was a Cole & Son Arance Orange/Cream wallpaper, which brought just the right amount of playfulness and color to give the wood-heavy space new life. I wanted to add contrast to the neutral cabinets and countertops, so we selected a textured vinyl wallpaper in a tangerine color for the remaining walls. The existing kitchen island—a former printing press table with an antique marble top—was a bonus. I wanted to preserve this unconventional, reclaimed beauty as a centerpiece of the space.
Laundry Room
Master Bedroom
The extra-large nightstands anchor the room and provide plenty of surface for lamps, books, phone chargers, and other plug-in items. The bed is upholstered in a fabulous, large-scale, indoor-outdoor fabric to create drama. We flanked the side windows with one-way draw panels in a splashy print for another pattern layer.
Master Bathroom
A textural, blush-toned wallpaper in the en suite bath coordinates with the palette in the bedroom. The embroidered Roman shade pulls in its blues and burgundies.
Guest Bedroom
The guest room initially presented a design challenge, as it is located directly outside the dining room and we needed the spaces to flow. To make matters more complicated, its connecting bathroom doubles as the powder room. The previous owners had left a few pieces of furniture, one of them being an iron bed. I decided to keep it and lacquer it in red paint, which became the jumping-off point for this room. Keeping the wallpaper a neutral blue ensured the room flowed easily into the main space.
Porch
The screened-in porch adjacent to a secondary dining area was difficult because, while the clients wanted a comfortable place to relax, the space was open to the elements. With the use of quality outdoor furniture, we treated the porch as you would any other indoor room. We united the dining and secondary living area with an indoor-outdoor rug, connecting the spaces and giving it a cohesive feel.
Backyard
A favorite spot for entertaining, the backyard is reminiscent of an enchanted forest. Complete with a fire pit, pizza oven, and enormous tree trunk base dining table, this space is perfect for family dinners and casual get togethers.
Cottage
The cottage, which lies about 150 yards from the main house, was such a fun area to design. The space was somewhat raw and needed softening, so we decided to use a heavily textured wallpaper, which went a long way to warm-up the walls. We finished the room with an upholstered bed in a rich blue chenille, an animal print rug, and a bold patterned drapery.
