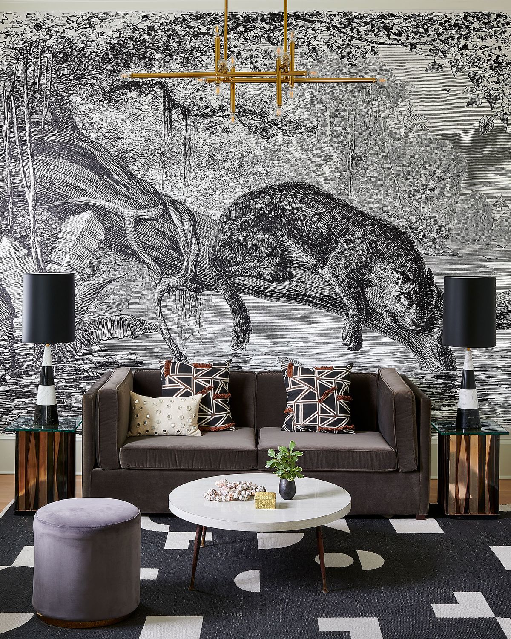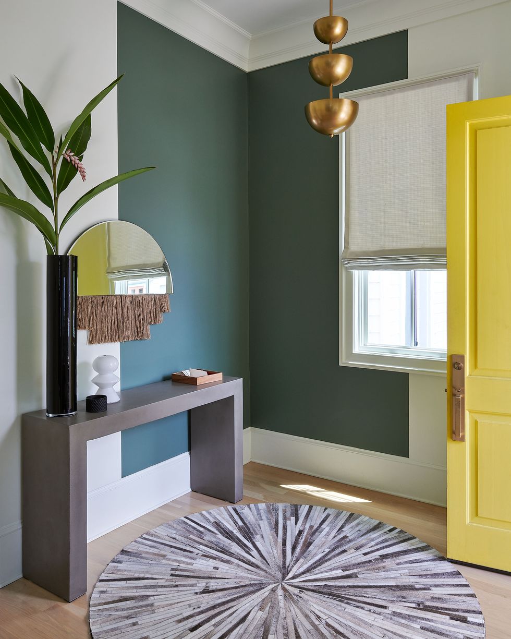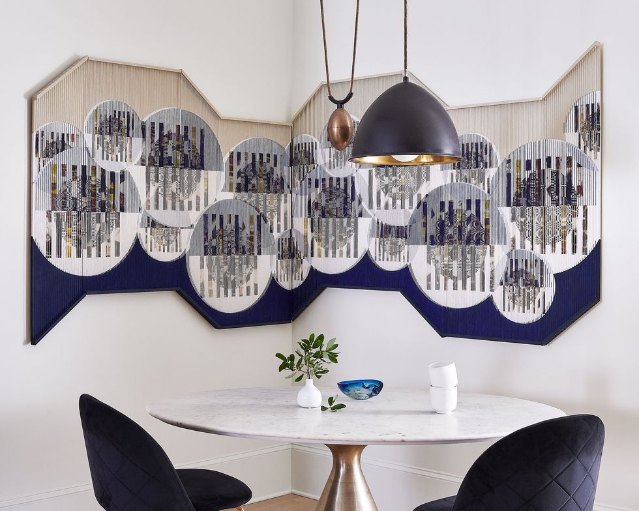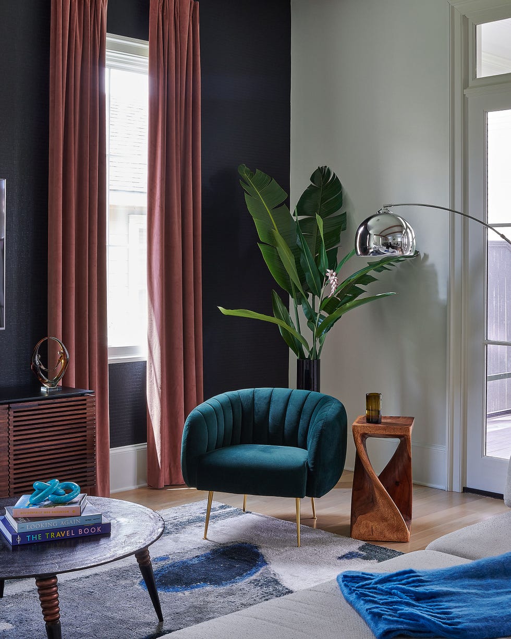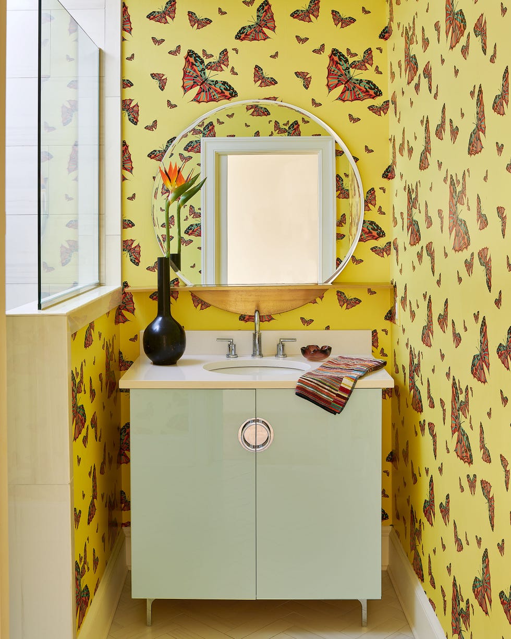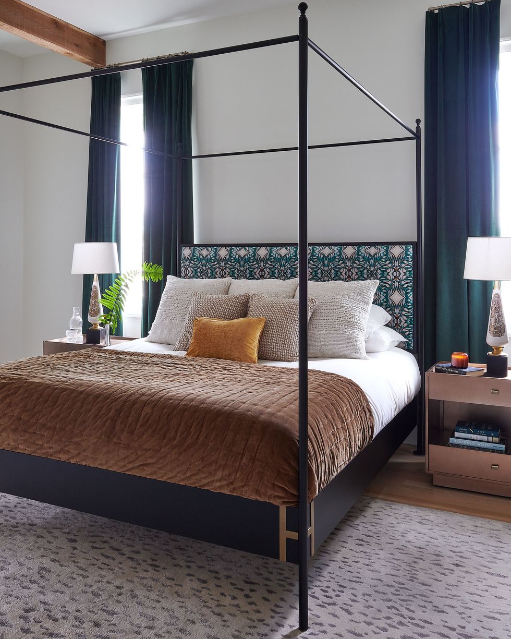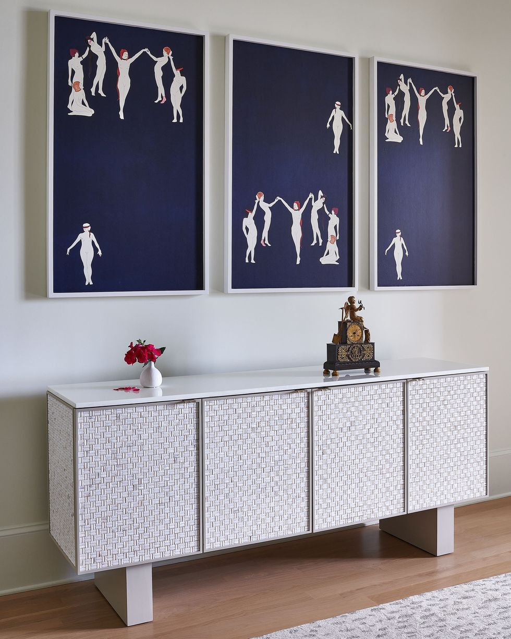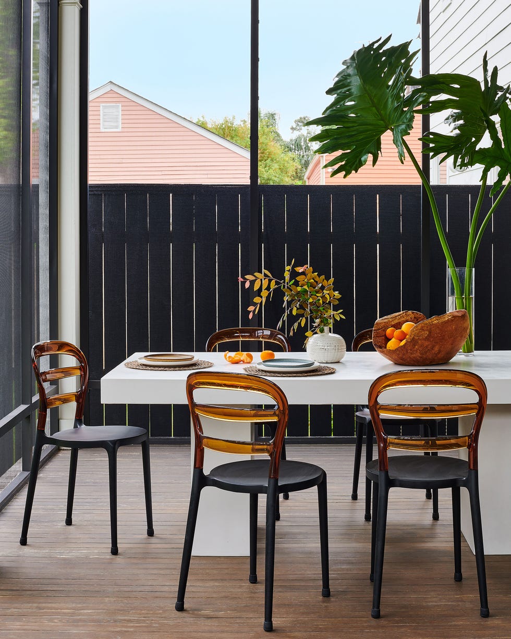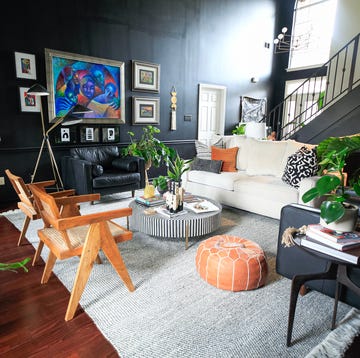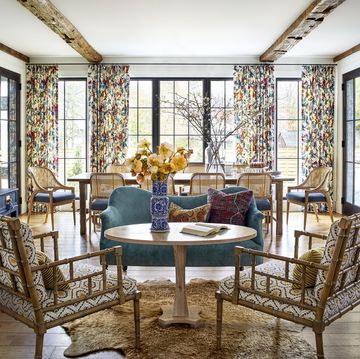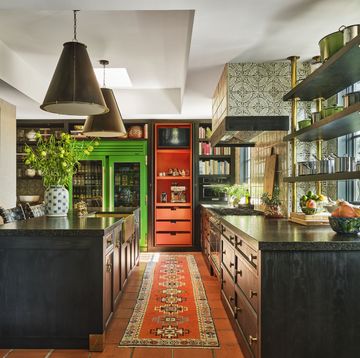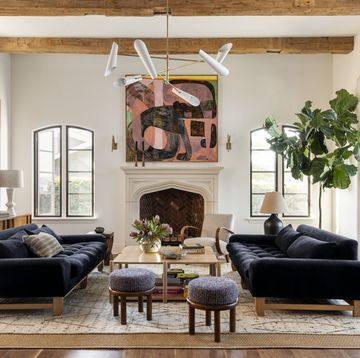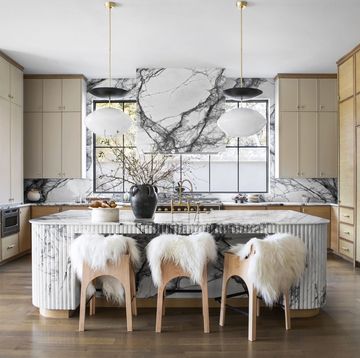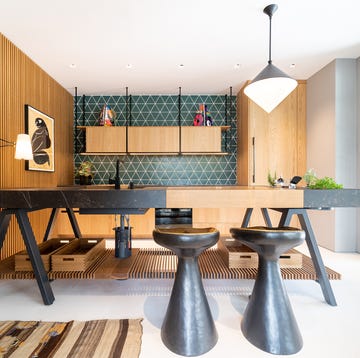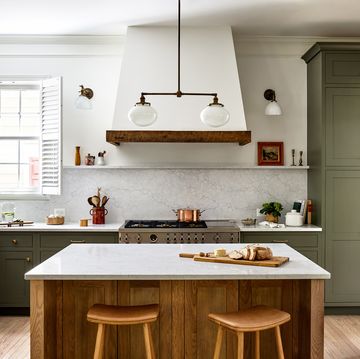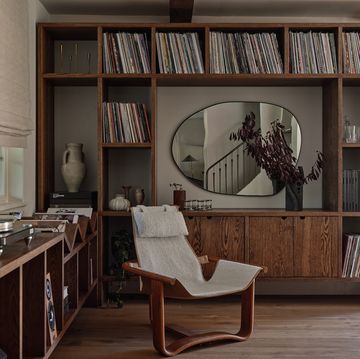It seems only fitting that a New Orleans-based couple who wanted to say “bye to beige” met their interior designer Nomita Joshi-Gupta at a mutual friend’s annual Mardi Gras party. The clients had recently gut-renovated their historic 1890-era Creole Cottage, reorganizing the floor plan and adding a second story primary bedroom, bathroom, and exercise-dressing room, but they were looking to elevate the overall aesthetic too.
“The clients asked for a modern, eclectic look,” says Joshi-Gupta of the design brief for the 3,300-square-foot house. “They wanted a family-friendly home but did not want to sacrifice style in the process.”
Pivotal to the project was sourcing local makers and artists to bring New Orleans culture into the home, something Joshi-Gupta calls “immensely satisfying.” In the dining room, for example, is custom artwork by local artist Courtney Simon de Montfort. The mixed media piece—featuring threads woven into wood—asymmetrically spans two corner walls, giving the homeowners different views from various vantage points.
More From House Beautiful

In the powder room, Joshi-Gupta installed local designer Sean Yseult’s (whose name you may also recognize as the bass player for metal band White Zombie) butterfly wallpaper for a dose of whimsy.
“I am a big proponent of shopping local whenever possible,” says Joshi-Gupta.
The designer is also passionate about blending form and function. Here, she used commercial-grade fabrics and finishes to childproof the home, but in patterns still design-forward enough for the fashionable client.
“Decorating your house—especially a modern one—takes time,” says Joshi-Gupta. “It needs to be layered, or it can look really sterile and boring. In New Orleans, color is in.”
Foyer
“We color blocked the corner with Farrow & Ball’s Green Smoke to create a sense of scale in the foyer,” says Joshi-Gupta. The lighting is Arteriors.
Dressing Area
Joshi-Gupta found a sculptural Kagan sofa from a local consignee. The partition is by molo and hides an exercise space. The sheer drapery is Spruce Showroom.
Dining Room
Off the main kitchen, Joshi-Gupta outfitted the dining room with a small oval table and chairs from AllModern, an asymmetrical light fixture from Arteriors, and artwork by Courtney Simon de Montfort.
Den
Joshi-Gupta relied on moody hues to keep the den feeling colorful yet grounded.
Bathroom
Butterfly wallpaper by Sean Yseult pops in this powder bathroom. The mirror is by CB2. The towels are Missoni.
Bedroom
Local maker Doorman Designs created this bed for Joshi-Gupta and she upholstered it in a fabric by local designer Amanda Stone Talley. The 1960s lamps are vintage, sourced from La Belle Nouvelle on Magazine Street.
The artwork triptych is a wallpaper mural by Maison C. The sideboard is from Caracole.
Outdoor Dining Area
This light and bright outdoor dining area features a table by Urbia and chairs from AllModern.
Q & A
House Beautiful: Tell us more about the house.
Joshi-Gupta: The Creole Cottage style is predominant in this riverside neighborhood that lines the shipyards along the Mississippi river.
HB: What was the home like post-renovation?
JG: The resulting design is modern, adding a large kitchen, living and back porch with a primary suite on the second floor. It’s four bedrooms and three bathrooms. I immediately hit it off with the homeowners at our friend’s party and, shortly after, they asked if I could help them with their home. Our firm was brought into the project when the house was completed but a blank white box.
HB: Were there any challenges along the way?
JG: The clients bought this Creole Cottage while they were living next door. This made designing easy, as we were not on top of each other, which made for smooth installs.
The hardest space to design was the long exercise/dressing area off the primary bedroom. The geometry posed difficult to section off and to unite areas for exercise and dressing without looking messy. This room is also surrounded by windows, which makes it challenging to control light and heat. We did so with solar-blocking shades and sheers for filtered light.
HB: Where’d the majority of the budget go?
JG: It went to furniture and associated shipping costs. We saw a marked increase in shipping costs during and after Covid.
HB: Any design hacks?
JG: Color blocking in the foyer to create a sense of scale is an easy way to bring interest and turning a wallpaper mural into a triptych is a great way to create artwork.
