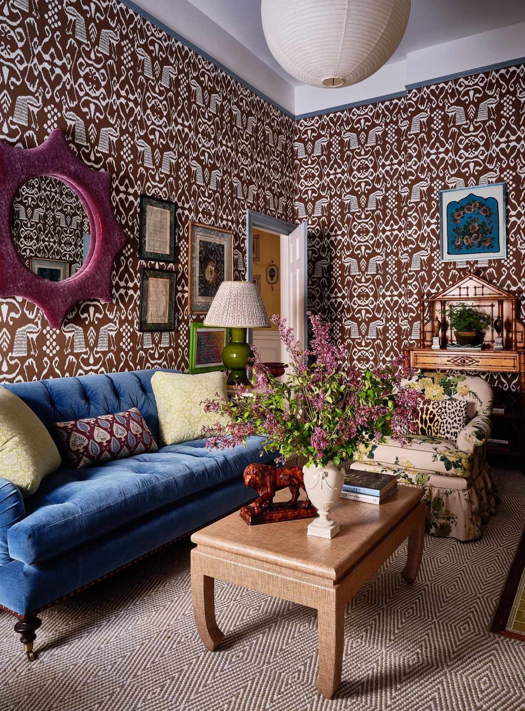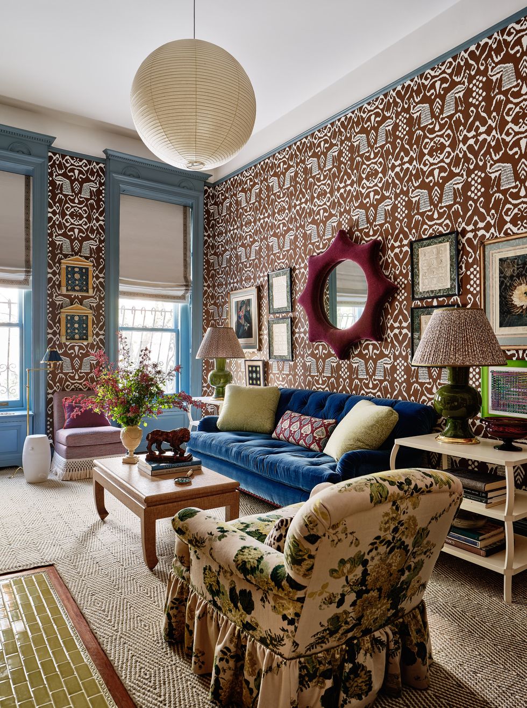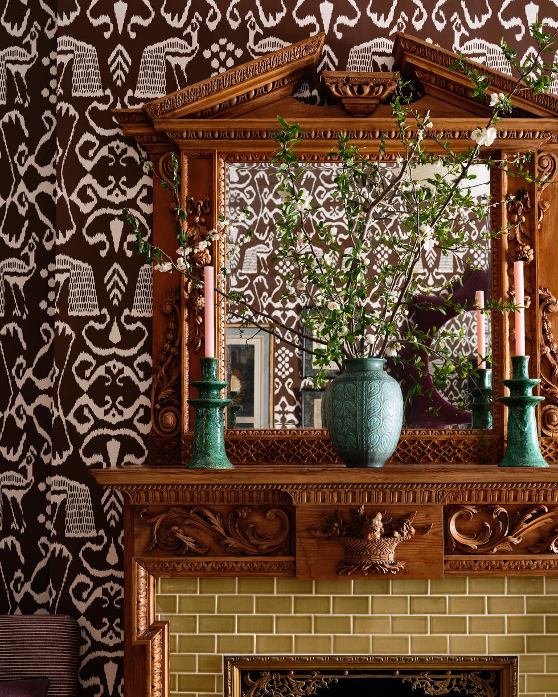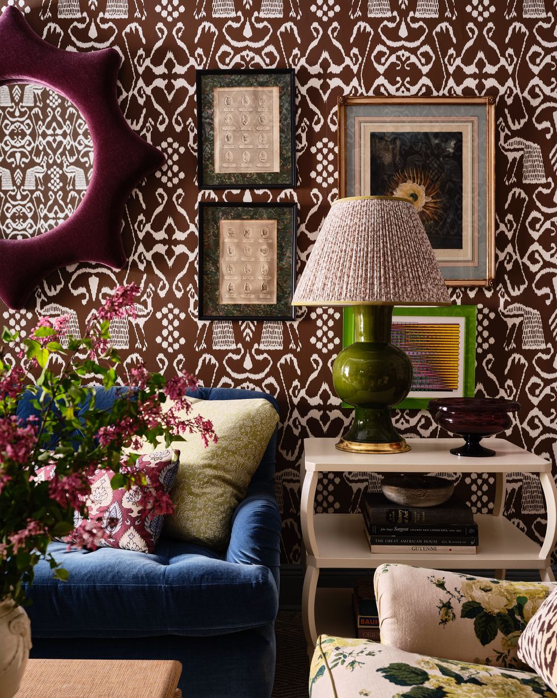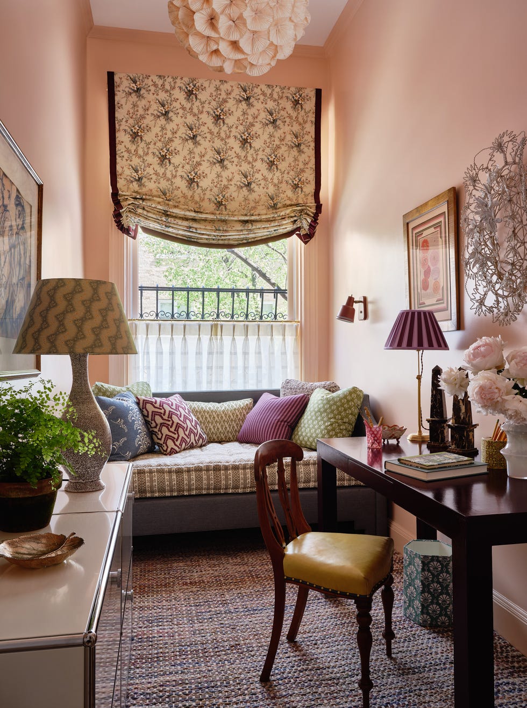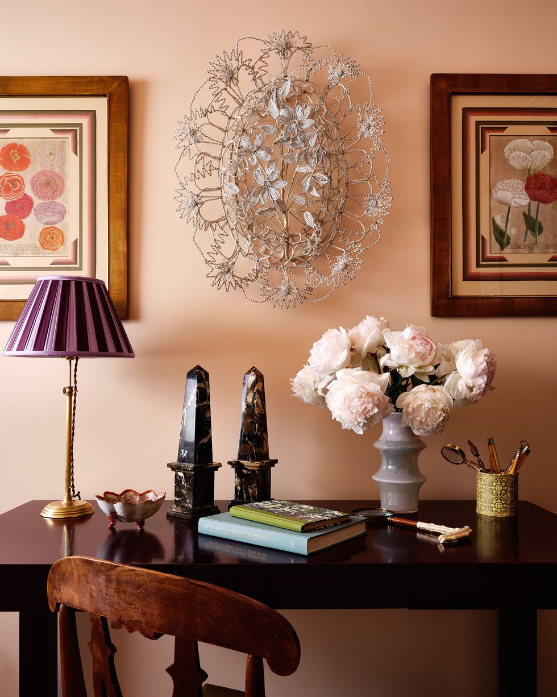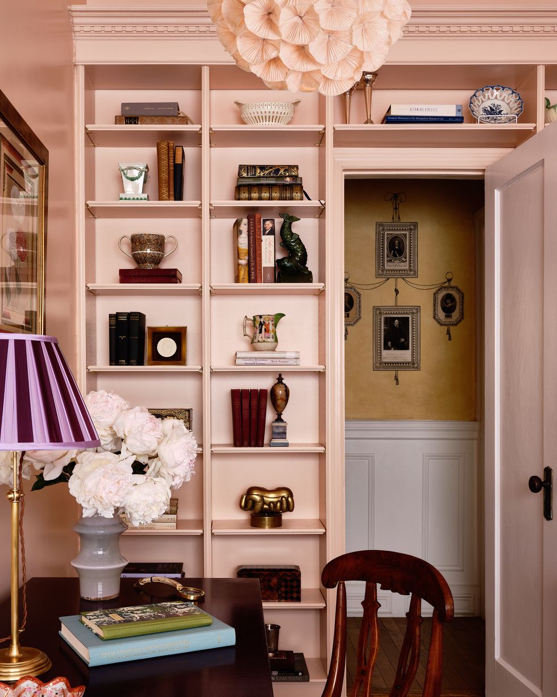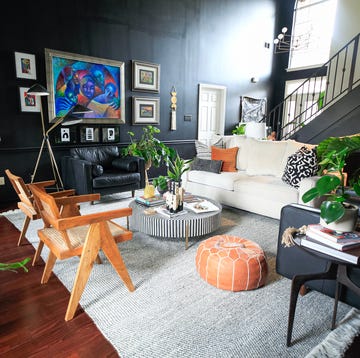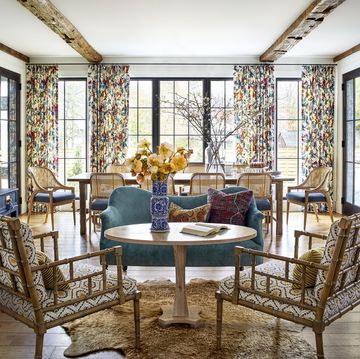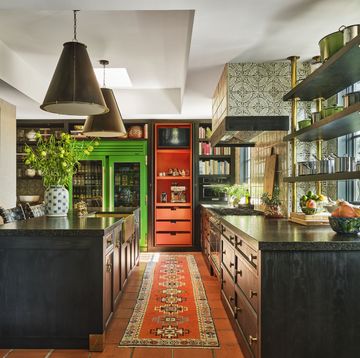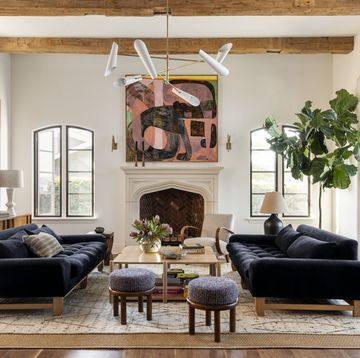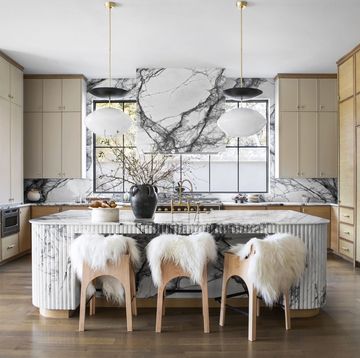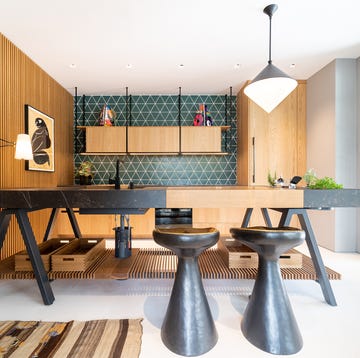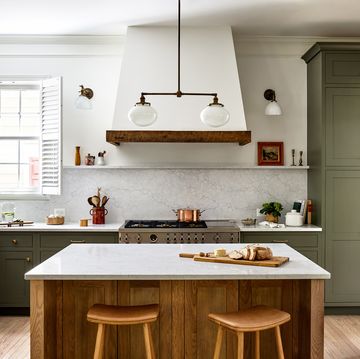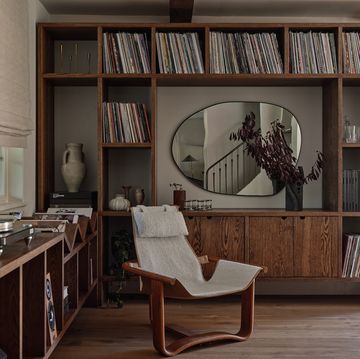Becoming an empty nester can be bittersweet, but it does create space for new opportunities. Rather than preserve her children’s bedrooms as little-used time capsules, once they graduated college and moved out, Lucy Doswell’s client asked the designer to reinvent them as new rooms in her 1883 brownstone in Manhattan’s Carnegie Hill neighborhood.
Using a saturated palette and mix of patterns, Doswell revamped the two former bedrooms with wallpaper and paint, along with new lighting, rugs, window treatments, and furnishings. The owners’ own artworks and curiosities turn the schemes into richly layered, personal retreats.
The son’s room became a whisper of an office; in the daughter’s room, florals, ikat, and a Japanese lantern mingle effortlessly as the front parlor. “It’s a wonderful space for cocktails or relaxing with a book or watching TV,” Doswell says.
More From House Beautiful

Parlor Room
Doswell wrapped the parlor room in China Seas “Bali II” wallpaper, creating a rich and lively backdrop. Jewel-toned pieces, including the sapphire blue velvet tufted sofa—a re-imagined auction find—and the garnet-colored mohair mirror in a starburst silhouette. Softer shades, such as the powder blue millwork and lavender slipper chair, add dimension, while a neutral rug keeps the space from feeling overcrowded.
Updating the fireplace surround with olive green subway tiles gave the ornately carved mantelpiece and integrated mirror a totally fresh feel without seeming out of place, while Doswell picks up the olive tones with a pair of lamps that flank the sofa. A cozy armchair in an oversize floral of similar hues ties the two sides together and infuses a grandma-chic vibe
Ceiling fixture: Noguchi lantern by Akari Light Sculptures. Fireplace surround tile: Studium Tile. Floral chair fabric: Clarence House. Green and white pillow fabric: Fortuny. Mirror: RT Facts. Rug: L&M. Shade trim: Samuel & Sons. Slipper chair: Custom by Billy Baldwin. Wallpaper: China Seas from Quadrille.
Office
Doswell painted the other bedroom Sherwin-Williams “Aristocrat Peach,” infusing the narrow space with a soothing, feminine feel that doesn’t veer sweet. Throw pillows and daybed mattress made from global-inspired fabrics nestle under a window dressed with a Roman shade in a traditional floral, while a nubby rug provides color underfoot. Doswell refinished the client’s own clean-lined desk, which counterbalances the antique chair, then added a midcentury modern storage credenza with chrome trim behind it.
Credenza: USM. Daybed mattress fabric: Michael Smith through John Rosselli. Desk lamp: Circa Lighting. Lamp on credenza: Penny Morrison. Lampshade: Custom. Roman shade fabric: Jean Monro through Fabricut. Rug: L&M.
Q & A
House Beautiful: What was the inspiration for the new design?
Lucy Doswell: The client loves color and the unexpected. She was so much fun to work with as she was up for anything! We really went for it with mixing colors, patterns, and styles.
HB: Did you encounter any memorable hiccups, challenges, or surprises during the project?
LD: Discovering how many amazing pieces of art and objets that the client already owned was a wonderful surprise. She has so many fabulous pieces that she has collected over the years. It was fun incorporating them into the spaces.
HB: Where did the majority of the budget go?
LD: We splurged on beautiful Christopher Spitzmiller lamps in the parlor room which provided the wonderful pop of spruce green against the brown and white wallpaper. We also bought a really fun USM credenza that gives the office a more modern feel.
HB: How did you save money?
LD: The client had purchased a three-seater channel backed sofa from auction at Doyle as an inexpensive placeholder. We reused the frame and completely redesigned. It’s now tufted with a bench seat cushion and new turned legs. You wouldn’t recognize it!
HB: Any other memorable details?
LD: It was a fateful introduction and relationship: I was her tenant. I rented a studio space for my design office on the ground floor of the building. She had originally reached out to another interior designer who is friend of mine. She was too busy to take on the job, so recommended me. We all couldn’t believe the coincidence, as my friend didn’t know I had just moved into the office space right below the client’s apartment!
