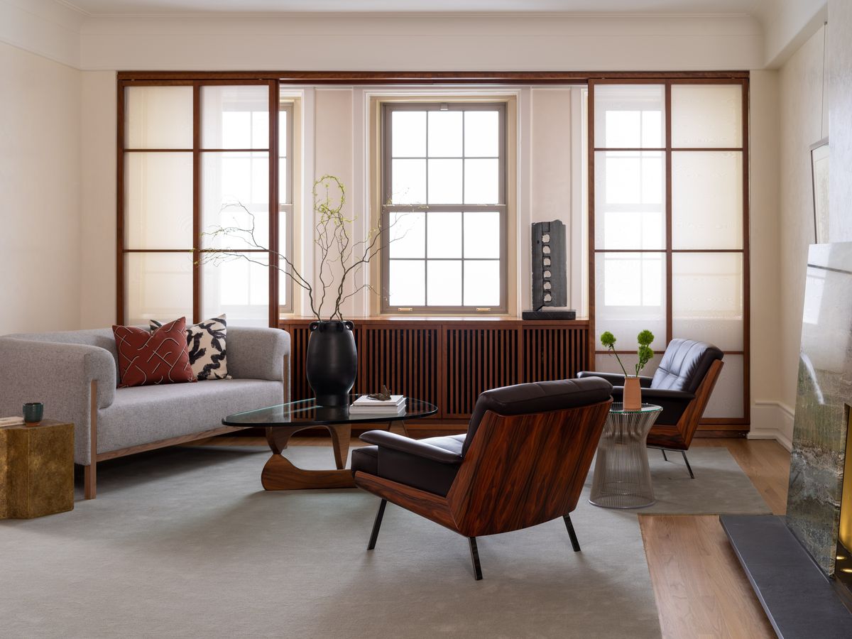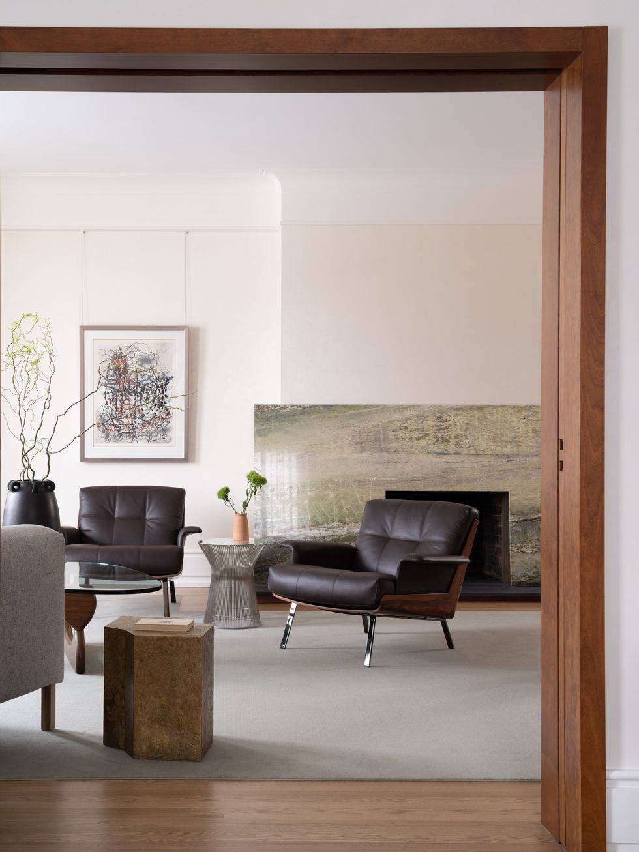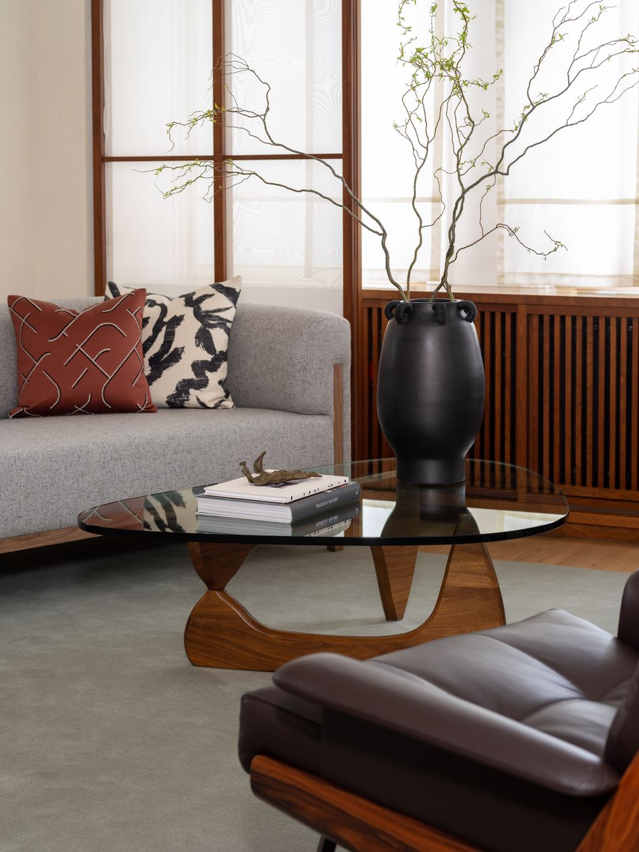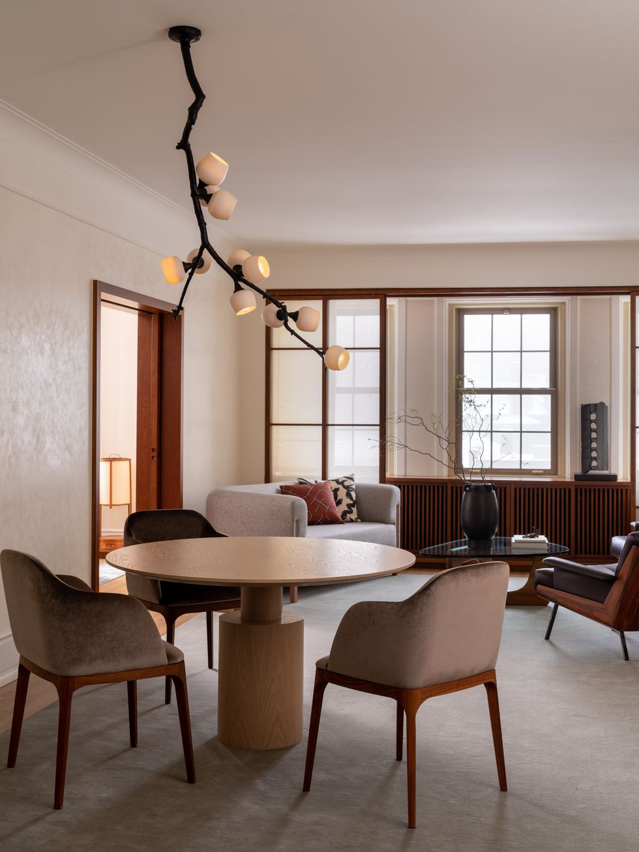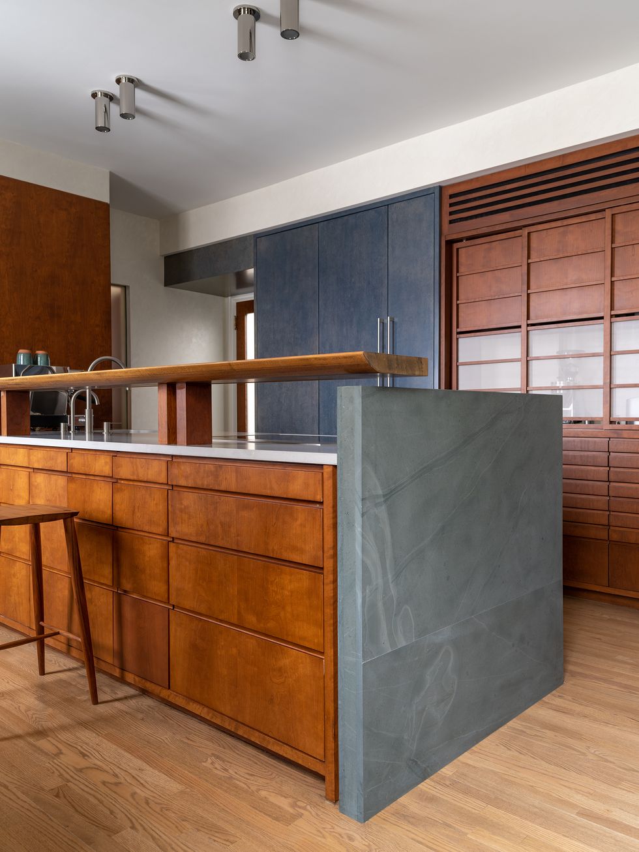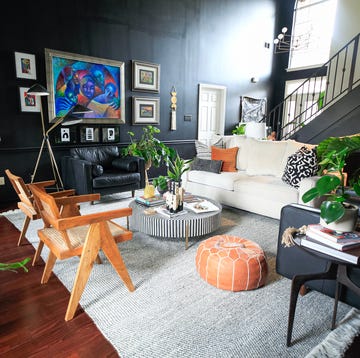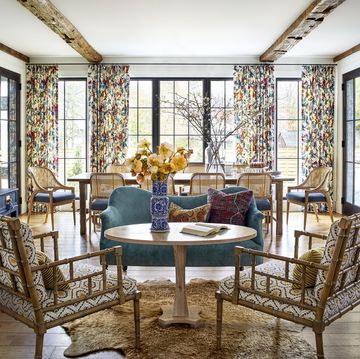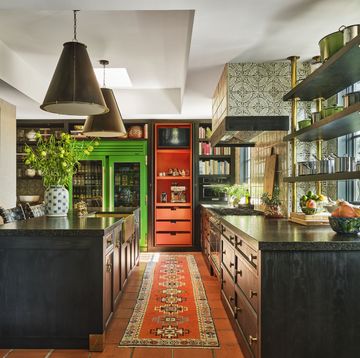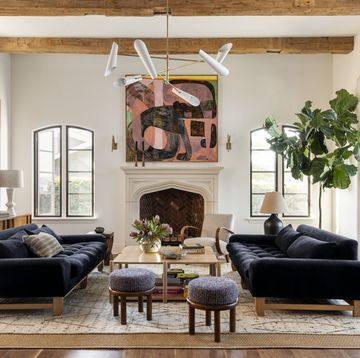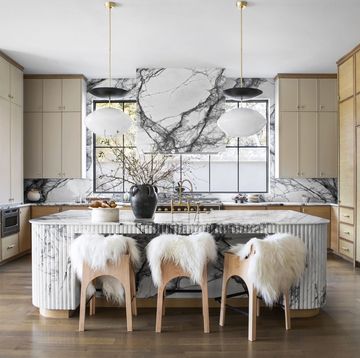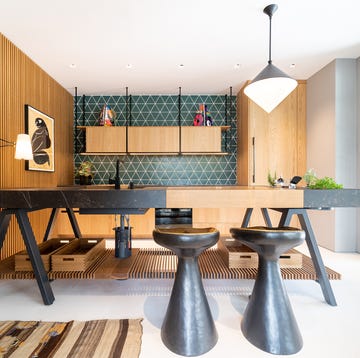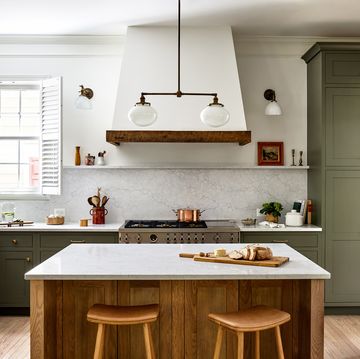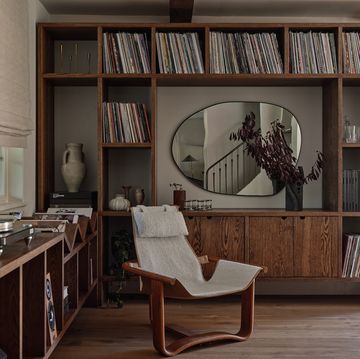On the penthouse floor of a 1925 apartment building in Montreal's historic district is a rare find: A 2,320-square-foot home whose interiors were designed two decades ago by the late Canadian architect Dan Hanganu. “The property was unmistakably unique and well-preserved,” says Richard Ouellette, a partner at Montreal-based design firm Les Ensembliers. “Our objective was to highlight its serene beauty and to create a design for our clients that felt warm and inviting yet modern, chic, and pure—a quiet and art-filled Japanese garden overlooking the Mont Royal and the city.”
Les Ensembliers—led by partners Ouellette, Maxime Vandal, and Éliane Bazelais—were enlisted by the new owners to work delicately around the quality craftsmanship already in place. The team added a soft plaster finish to every wall in the apartment, building texture and patina. The plaster, Ouellette says, catches the light during the daytime and creates a soft and enveloping background during the evening.
“The importance of choosing the right unique and contemporary pieces of furniture and lighting was crucial,” says Ouellette. “The juxtaposition of pieces against such a strong Japanese-inspired theme can make or break the outcome.”
More From House Beautiful

In the kitchen, the designers played with color, pairing dark caramel oak with lacquered blue bird’s eye maple. The two tones balance each other in the small space and “highlight each other’s features and details,” explains Ouellette. Hidden Gaggenau appliances lent themselves to a seamless look.
The homeowners opted for a reading den instead of a formal dining room, so Les Ensembliers added a round dining table in the living room for both intimate dining and for hanging with grandchildren.
“The family wanted to entertain and make use of all rooms everyday instead of having formal spaces they only used a few times a year,” says Ouellette. “It was all about making the spaces function for their lifestyle.”
Living Room
A seating area near the fireplace in the living room serves as a casual gathering spot for the family. The sofa is Les Ensembliers with a de Le Cuona fabric; the wool carpet is Red Carpet; and the armchairs are Daiki by Minotti through Latitude Nord.
The artwork is Jean-Paul Riopelle, Un Coude, 1977. The vase is MA Dorval for Ferme Humminghill.
Coffee Table
The coffee table is Noguchi. The pillow fabrics are Sauvage Forastero by Zak + Fox and Rosetta by Dedar.
Dining Area
“The 7Gods bespoke bronze floating branch light creation is such a perfect blossom branch echoing the Japanese inspired space,” says Ouellette. The dining table is Les Ensembliers.
Reading Den
This cozy reading den replaces what was formerly the dining room. The custom chairs are Les Ensembliers in Lualaba wool fabric by Gaston Y Daniela, and the custom ottoman is Les Ensembliers in platinum countess mohair from Kravet. The flush mount is Fabio. The artwork is Marcel Barbeau, Lumière de Juillet, 1982.
Kitchen
The wood is caramel oak and bird’s eye maple lacquered blue. The flush mounts are RH.
Q & A
HB: Tell us more about the property.
RO: “Le Château Apartments are located in the Golden Square Mile neighborhood of Downtown Montreal. They were built in 1925 and were designed by Montreal architecture firm Ross and Macdonald to resemble both French chateaux and Scottish fortified houses. The roof of the building is copper, and the facade is mostly Tyndall limestone from Garson, Manitoba. Most of the architectural details are Indiana limestone.
HB: What was the apartment like before the redesign?
RO: “When I first walked in the apartment with our clients, I was blown away. It took my breath away, and I felt I needed to honor what had been created before us. Like a moment captured in time, everything stood still. But as much as the interiors of the space had a beautiful signature style, many of the functions of the space were dated for modern life.”
HB: How did lighting play a role in the design?
RO: “Selecting lighting and introducing strong moments were the starting points for our design. The custom floating branch fixture from 7Gods is the first thing you see when you walk into the main space, it is my favorite moment because it is so whimsical. It’s like a Japanese cherry blossom branch suspended over the table. Fixtures by Apparatus dress the center hall ceiling. This space is such a strong representation of all the elements of the home—from the gorgeous antique chairs modernized with custom cushions and the sculptural lighting to the stunning art from the client’s own collection. This space is also important to the function of the apartment as it connects the gathering and the private spaces of the home. In the den, we have a Fabio flush mount ceiling light in the style of Angelo Lelli.”
HB: Where’d most of the budget go?
RO: “The lighting budget was a large part of the decor budget, as was the kitchen design. The only saving grace on the decor budget was that we reused all of the existing doors.
