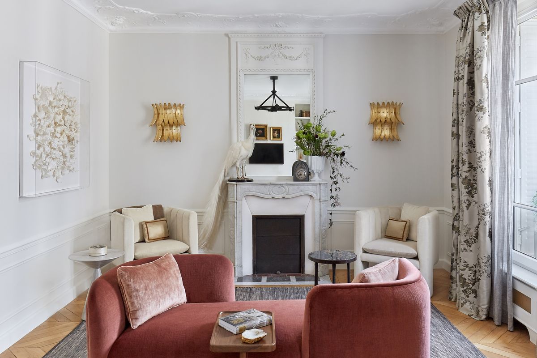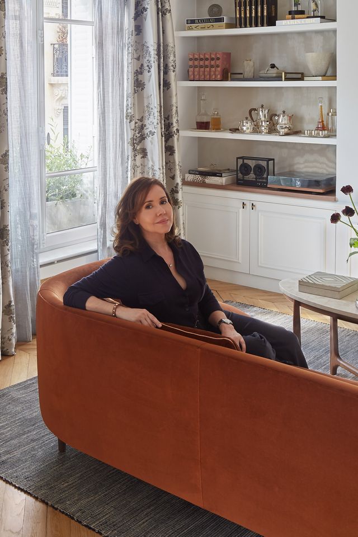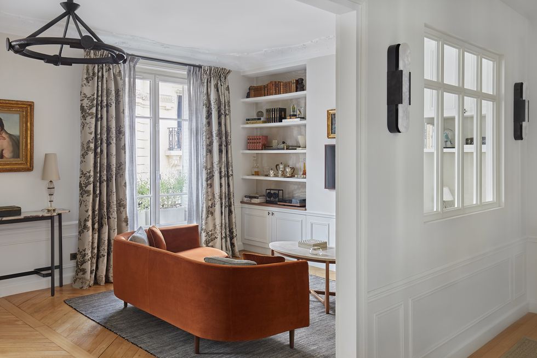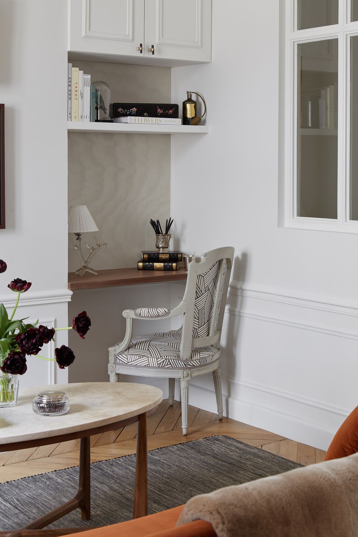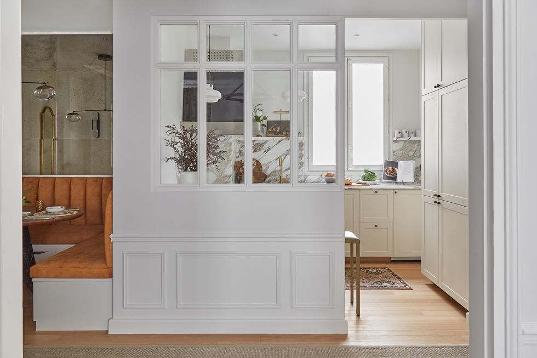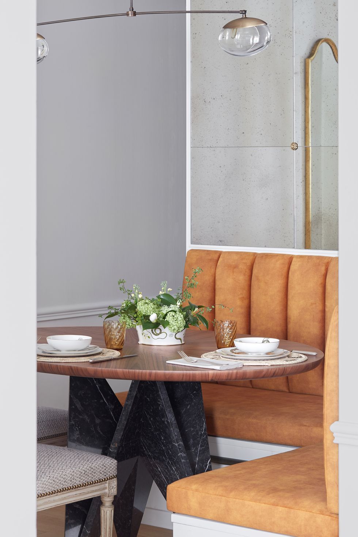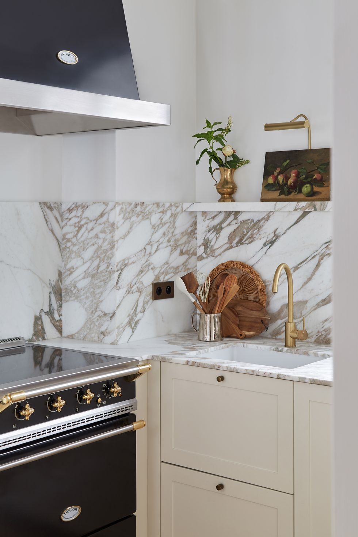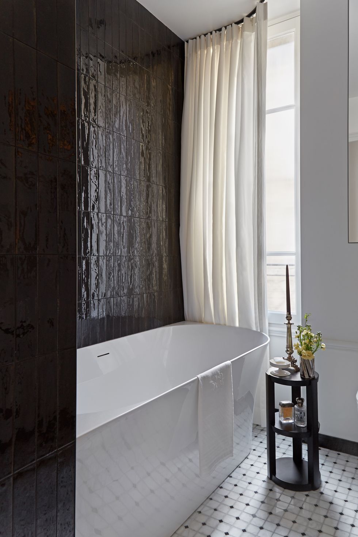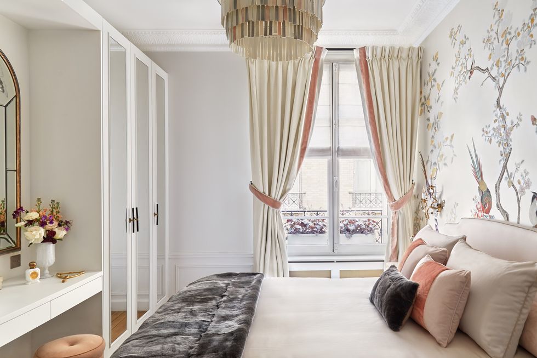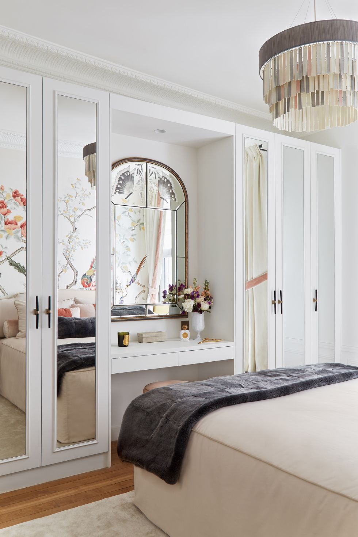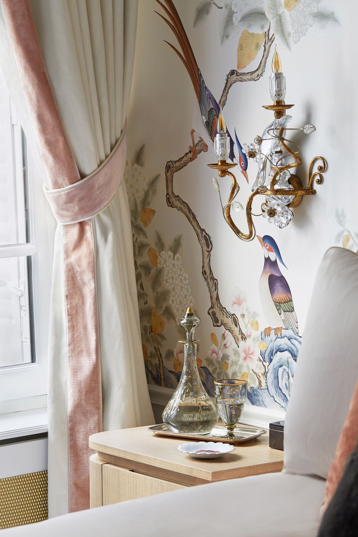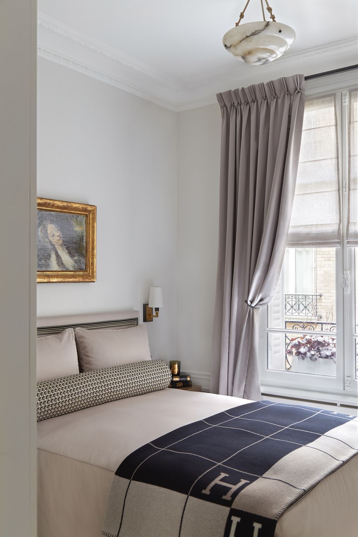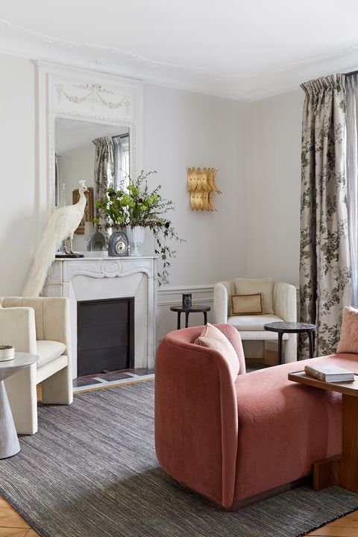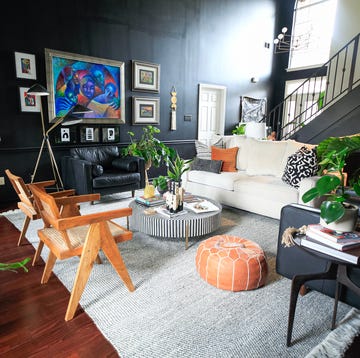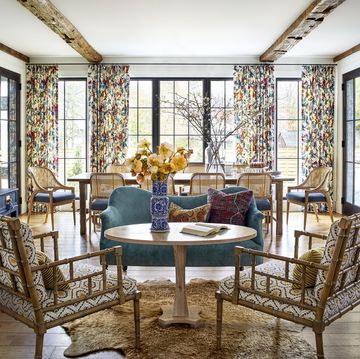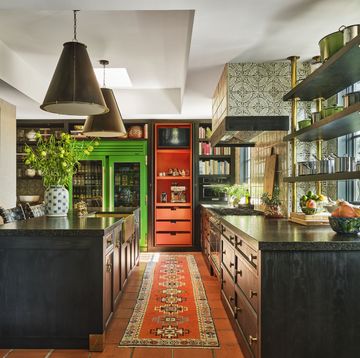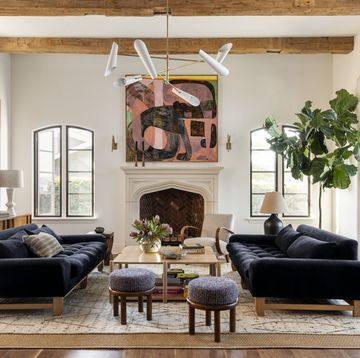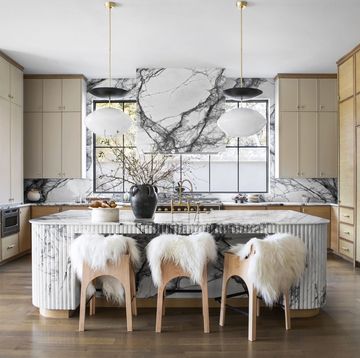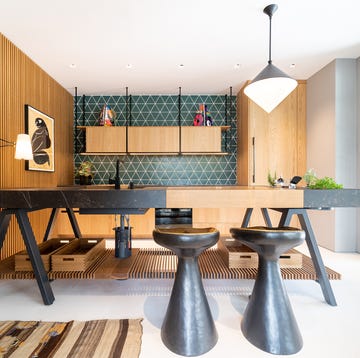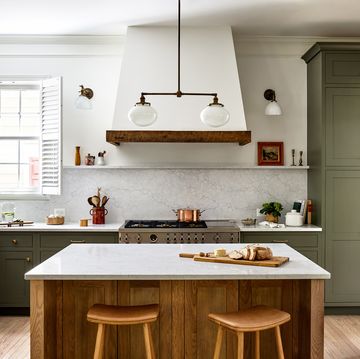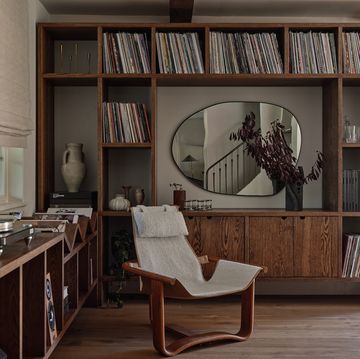Celeste Baker has always been enraptured with France. As a little girl, she spent a lot of time around friends of her father’s, a French couple whose impassioned arguments she distinctly remembers. “I would listen with my ear to the door thinking, ‘I will learn to speak the language and I will speak it with love!’” she recalls. “The romanticism and the allure of the country, especially Paris, never left me.”
When she was 23, Baker studied at the Sorbonne, then later, at Le Cordon Bleu, before moving to the south of France where she and her first husband raised their children. Today, Baker runs BreadHead, a foundation that teaches low income students and families simple cooking skills that enable them to make nutritious food. Although Baker is based in Los Angeles, she maintains a pied-à-terre in Paris’s 7th arrondissement.
To bring the 883-square-foot, two-bedroom apartment located in a 1909 building into the 21st century, Baker hired Lichelle Silvestry, an American designer who has been living in Paris for over a decade. The apartment has just about everything you’d expect from a classic Parisian pied-à-terre: fanciful moldings, a marble fireplace, parquet floors, and tall casement windows.
More From House Beautiful

With a bit of renovation, a lime wash wall treatment, and an artistic blend of custom furnishings and old world treasures, Silvestry created a scheme that is elegant and luxurious but doesn’t take itself too seriously. “We worked hand-in-hand with our builder, with great attention to detail, to preserve the Parisian spirit,” the designer says. “It has a sophistication à la francaise.”
Living Room
A dark, patinated bronze light sculpture and a pair of bespoke jute and wool rugs contrast the delicate artwork and original architectural elements in the double living room, where velvet sofas add luscious moments of color and texture. “I adore using materials that add character and authenticity to my interiors,” Silvestry says. “It’s a sensory feast.”
Artwork: Galerie Martynoff. Console: Lichelle Silvestry Collection. Light: Philippe Anthonioz. Rug: Manufacture Pinton. Sconces: Kelly Wearstler. Sofa, chair, and drapery fabric: Dedar Milano. Table lamps: British Gallery Antiques.
Breakfast Nook and Kitchen
The team incorporated interior windows in the living room and kitchen walls that pull light into the apartment’s core and help the spaces feel more expansive. Antiqued mirror panels above the terracotta-colored banquette in the powder room-turned-dining nook enhances the luminosity, as does the solid glass drops of the Ochre pendant light.
Banquette fabric: Casamance Paris. Chair fabric: on Brunel. Chandelier: Ochre. Table setting: Laboratorio Paravicini. Artwork: Paul Baudry. Faucet: Hotbath. Countertop: Calcutta viola marble. Range and hood: Lacanche Paris.
Bathroom
The apartment’s only bath is decadent and fresh. Vertically-installed, extra glossy black subway tiles on the wall and crisp, freestanding tub enliven complement the traditional black and white marble floor. White drapery that follows the curve of the tub adds softness to the space.
Floor tiles: Art & Carrelages. Wall tiles: Marazzi
Primary Bedroom
The De Gournay wallpaper in the primary bedroom echoes the home’s overall palette, but in a more feminine manner. “The tailor-made headboard, bedding, and decorative pillows allowed us to continue playing with color tones, as did the Limoges porcelain tears of the Ochre chandelier,” Silvestry says. The room’s finishing touch? A 1940s Italian art deco mirror with a parcel-giltwood frame engraved with butterflies.
Bedding fabric: Dedar Milano. Chandelier and closet pulls: Ochre. Drapery fabric: Rubelli. Drapery trim: Pierre Frey. Mirror: Vintage. Sconces: Maison Baguès Paris. Side table: Lichelle Silvestry Collection. Wallpaper: De Gournay.
Guest Bedroom
Silvestry took a more masculine approach in the guest bedroom, where an oil painting in a gilded frame injects richness in the otherwise graphic design. “The blend of brass, alabaster, silk, and wool invite touch and surprise the eye,” Silvestry says.
Chandelier: Vintage. Headboard and decorative pillow fabric: Dedar Milano. Sconces: Visual Comfort & Co. Throw: Hermès Paris
See More of the Space
Q & A
HB: What is your design aesthetic and how does it relate to this project’s concept?
LS: I like mixing periods, materials, forms, and textures rather than aiming for a particular style. This small jewel of an apartment conveys everything I am fond of while celebrating clients' love for beauty and effortless refinement.
HB: What did you renovate and what did you restore?
LS: We incorporated interior windows in the living room and kitchen walls that face the central corridor, expanded the kitchen and replaced the second bath with the dining nook. We worked with our builder to restore the boisserie and moldings.
HB: What was the biggest challenge?
LS: Figuring out how to install air conditioning. Thankfully an outdoor niche that served as a fridge in older days, called a garde-manger, allowed us to find a way to do so.
HB: What did you use on the walls of the apartment?
LS: We hand-brushed the walls with Ressource lime paint using a dragging technique to create a striated finish with an antiqued ambiance.
HB: How did you develop the interior color palette?
LS: The color palette—sienna, terracotta, plum, rose, ivory, and black touches for contrast—started with the Nymph painting that the client found in the Marché aux Puces and instantly fell in love with. It was one of our first purchases and now adorns a wall in the living room.
HB: Were there other sources of inspiration?
LS: The apartment celebrates elements of the past as well as the owner’s personal sources of inspiration. My client described herself wearing vintage kimonos for breakfast while surrounded by her birds; this image inspired me to choose the De Gournay wallpaper for the bedroom. She also has a taxidermy peacock named Psyche that sits on the mantel.
HB: Where did you source the furnishings?
LS: Most of the furniture, including the sofas, bedding, and headboards, is tailor-made. There are also vintage Baccarat, Lalique, and Hermès pieces from Les Puces de Saint-Ouen, antique shops, and second-hand markets.
HB: What was the biggest splurge and save?
LS: The bespoke solid bronze light sculpture by Philippe Anthonioz that anchors the living room was the biggest splurge.We managed some savings on the cabinetry.
HB: What is the homeowner’s favorite piece?
LS: Here’s what our client said: “The Philippe Anthonioz bronze ceiling sculpture is the most important and dominant piece in the living area, and by far one of my favorites. It is the first of eight made by him with this project in mind. Lichelle went to his atelier where they came up with a design that adds grace and power to the room. It provides so much depth, masculinity. and gravitas.”
