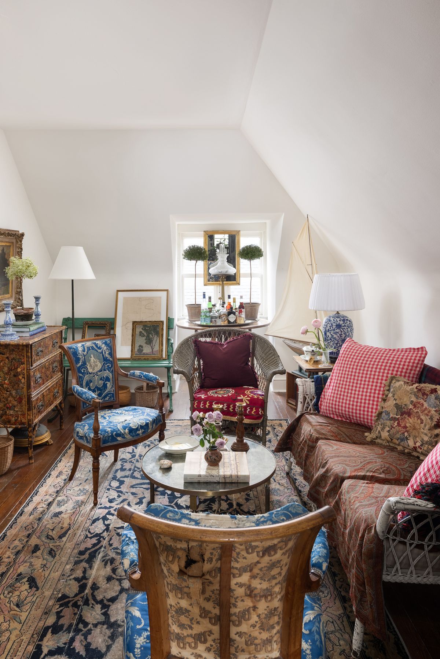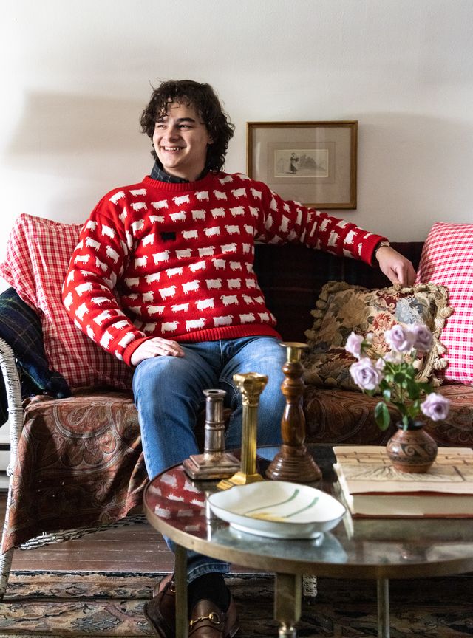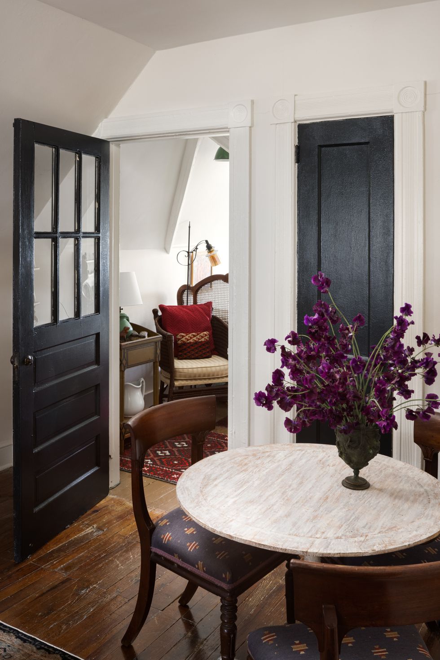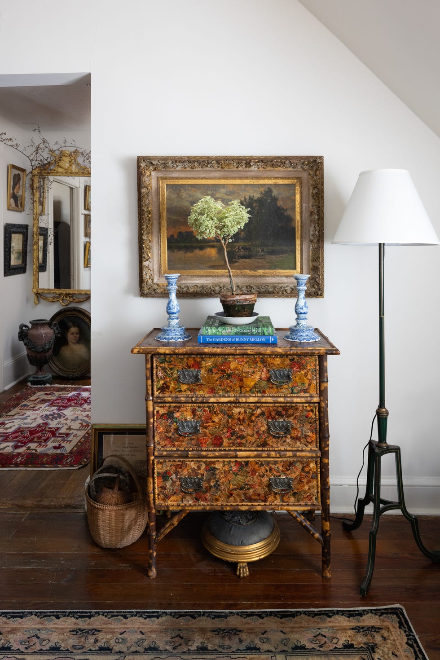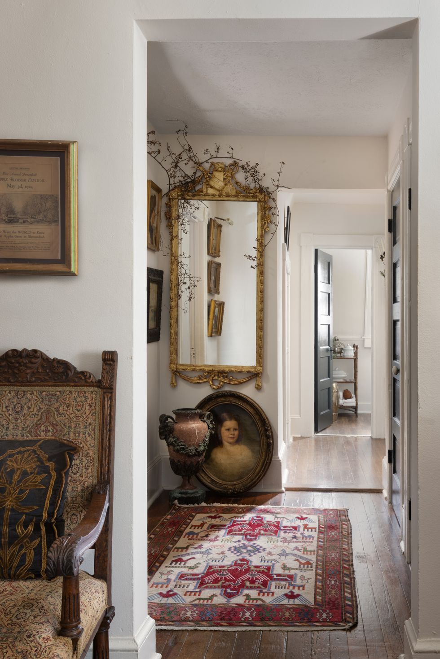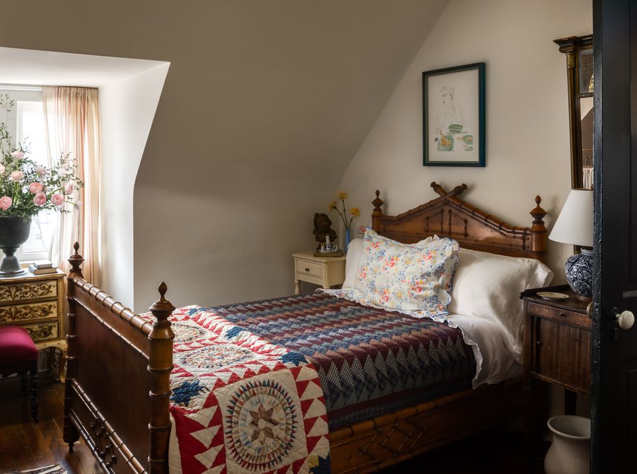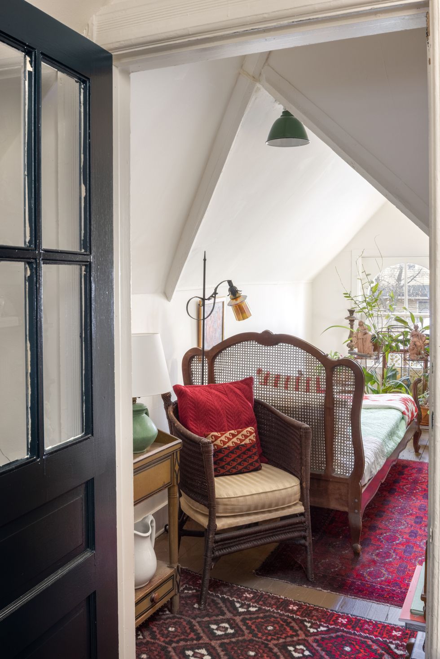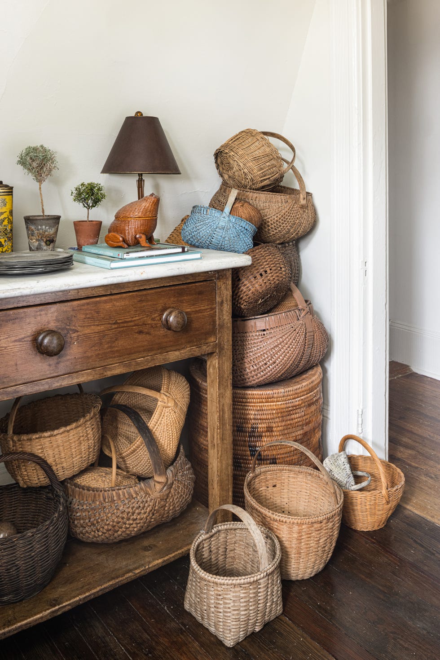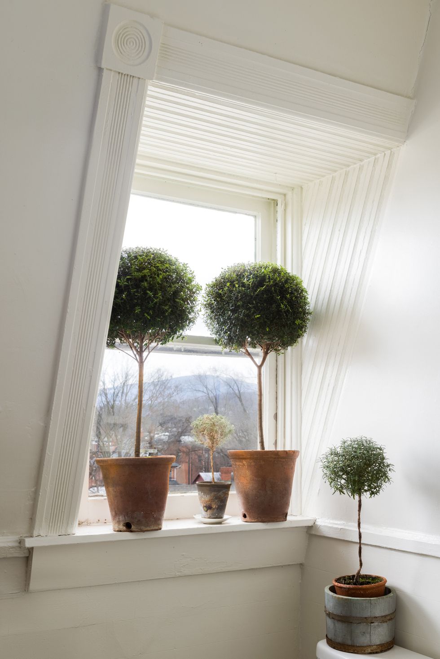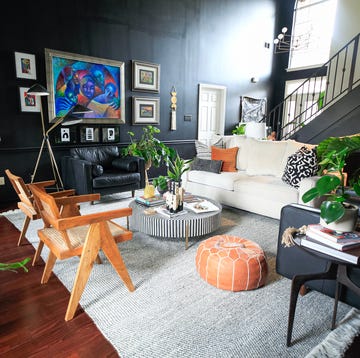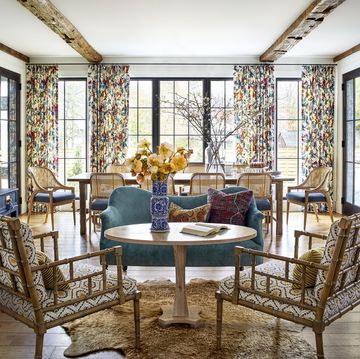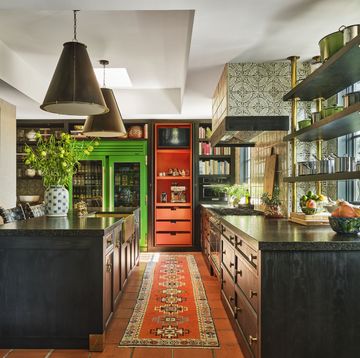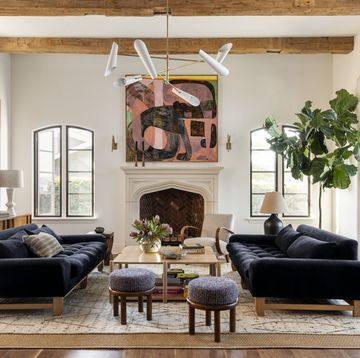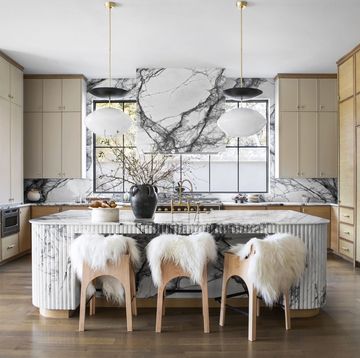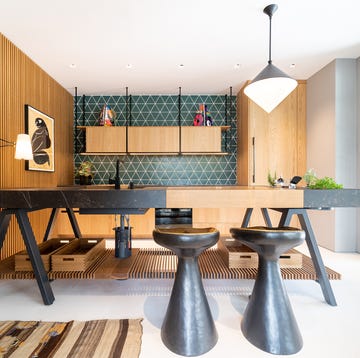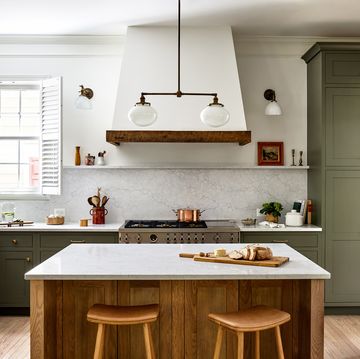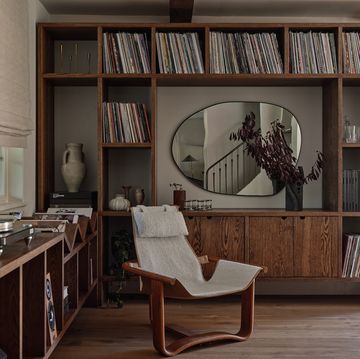When the porcelain cabbage tureens, silver snuff boxes, and cast-iron rabbit doorstops from the collection of tastemaking horticulturalist Bunny Mellon came up for auction at Sotheby's in 2014, Troy Pittenger was one of scores of bidders. He may have been the only one using his weekly allowance.
The then-teenaged interiors obsessive—already an old soul, aesthetically speaking—didn't win any of the lots he bid on. But as I gather upon meeting the now-26-year-old in his small-town Virginia home (I’ve arrived to style it for this photo shoot), the auction loss did little to diminish his devotion to Mellon, if his ongoing passion for two of her trademarks—topiaries and woven baskets—is any indication. Step inside, and I'm surrounded by lots of both.
More From House Beautiful

Pittenger himself designed the home, located in Front Royal, Virginia (population around 15,000). It’s a 600-square-foot two-bedroom at the top of a c. 1900 Victorian house. Why call it an attic apartment when you could call it a penthouse? As a thriving decorator-dealer (he reveres the late Robert Kime) with a shop in nearby Millwood, Pittenger has filled the space with some of the best of his inventory. Poke around and ask about a piece—any piece—and let him detail its provenance plus, often, the unlikely story of his coming by it. Those 16th-century Italian tabernacle candlesticks? He spotted them languishing on the floor of a junk store housed in an old apple-storage facility.
The home—essentially a garret—is replete with sloped ceilings and awkward proportions. “The architecture of the apartment is funky and was a challenge to furnish,” Pittenger says of his design process. “Finding a furniture layout that made the space functional was the first hurdle to jump. After that, the rest of the decorating was a breeze. If the furniture is where it logically belongs, it allows the antiques and art to quietly speak for themselves.”
Living Room
Pittenger delights in entertaining here, at times throwing parties for more than 30 guests. Around a wicker sofa (which is the sofa that fit up the four flights of stairs, after attempts with others), he’s placed a coffee table attributed to Jansen and a pair of late 18th century French chairs in their original upholstery. In the corner, klismos chairs are pulled up to an 18th-century Swedish painted round table. Across the room, 17th-century Dutch candlesticks sit atop an English decoupage chest of drawers. On either side: regionally made antique baskets and a floor lamp originally commissioned by the storied American design firm Parish-Hadley.
Foyer
Pittenger uses the foyer as his gallery: He often hangs new artworks he acquires here first, before rotating them out to the other rooms. The sprawling gilded mirror was originally made for a shipping magnate in the 18th century. Here, it brings plentiful light—and the illusion of depth—to the space. Pittenger trimmed it with a tangle of bittersweet berries he collected on the side of the road a few Christmases ago; they’ve been up ever since.
Primary Bedroom
Morning light streams through the gauzy linen curtains in the main bedroom. The bed, whose 19th-century English frame is faux bamboo, is layered in D. Porthault linens and an 1876-dated Shenandoah Valley quilt. Hung above the headboard is an unexpected hit of modernity: a framed sketch by the thirtysomething artist-designer Luke Edward Hall, whose original work Pittenger started buying in 2017.
The late 18th-century English chest displays pieces in Pittenger’s bronze collection, notably a pair of argand lamps and a rare French doré box. Hung near the window is an oil painting attributed to British artist Benjamin Marshall (1768–1835), whose work can be found in The National Gallery of Art in Washington. Pittenger inherited it from his grandmother, whom he says instilled in him his appreciation of antiques and gardening. It hangs over a copper urn and a 19th-century American carved chair. Be still, and you may hear the choir from the church across the street rehearsing.
Second Bedroom
When the apartment was listed to rent, the owner couldn't legally call this room a bedroom because it has no electricity, heat, or closet space. Despite those shortcomings (and with the aid of an extension cord run under the door as needed), the room works as a guest bed. It doubles as Pittenger’s plant room, with the Victorian-era wire plant stand in the window housing all the necessary supplies for the apartment gardener.
Collections
Pittenger’s passions: woven baskets and topiaries. This particular stack of baskets—many made by the Shenandoah Valley’s Cook family, others by the Navajo—is found in the kitchen, piled around a Scottish marble-topped baker’s table. The array of topiaries—myrtle, rosemary, santolina—is found in the bathroom. High Knob Mountain is seen in the background. It’s the best view in the house.
Q & A
House Beautiful: Tell us about your choice of paint colors.
Troy Pittenger: I left the walls exactly as I found them—for a “landlord special,” it’s strangely a very nice dynamic white—for fear of the home becoming cave-like (with something darker) or feeling disjointed (going from color to color in such a small space). I did paint all the doors, in Black Forest Green by Benjamin Moore, to break up the white and provide continuity throughout the apartment.
HB: Your bedding seems particularly considered. I’m wondering if you may be the only owner of Porthault sheets in the area.
TP: I'm a huge proponent of good bedding. It's worth the investment to make all the beds up properly. Even the guest room should have down pillows and good sheets.
HB: So we’ve got the “high” in “high-low.” Tell us about a scrappier moment in your design process.
TP: The kitchen had practically no storage, so I had to build shelves. IKEA for the brackets, Lowe's for the pine boards—nothing chic! I laid the boards over an ottoman and hacked away with a handsaw. Needless to say, my rough-cut ends are pointing toward the wall.
HB: Notwithstanding the home being a rental, did you consider doing more of a thorough renovation?
TP: Not really. I know if I really started moving walls or fixing plumbing, there would be a ton of unpleasant surprises.
HB: Surely. So that freed up the budget to go to …
TP: Antiques and art. I'm an insatiable collector. Plus, you can always take those kinds of things with you from house to house. It's worth the investment if you truly love it.
HB: As a connoisseur of finer things, you’re quite an anomaly in blue-collar Virginia. What do your fellow Front Royal residents think of what you’ve done with the place?
TP: Nobody in the building has been in the apartment, but I do wonder what they think of all the antiques going up and down the stairs constantly. As for friends, it’s funny. Many people around me know about antiques and appreciate design, but it’s most meaningful to have someone with no knowledge of these fields really recognize that the apartment is special. That's the true test of a successful interior.
Follow House Beautiful on Instagram.
