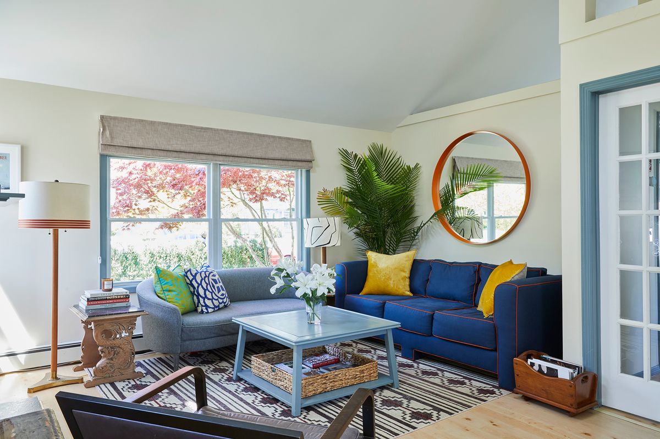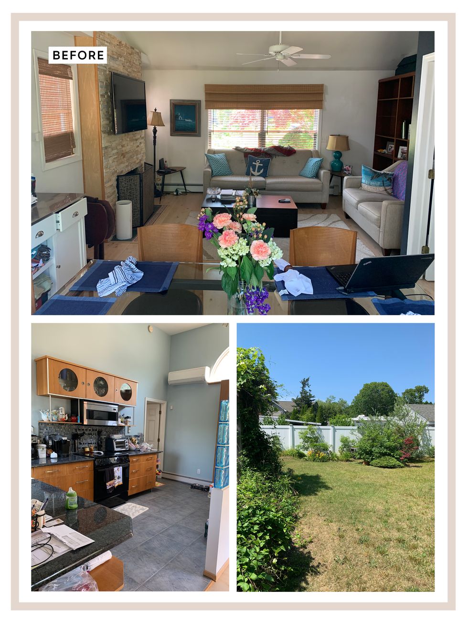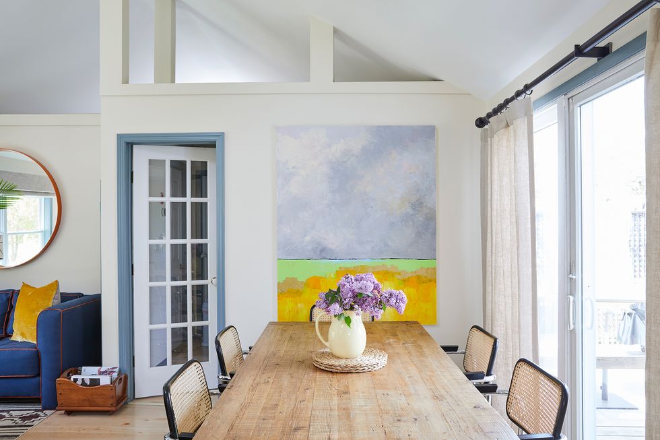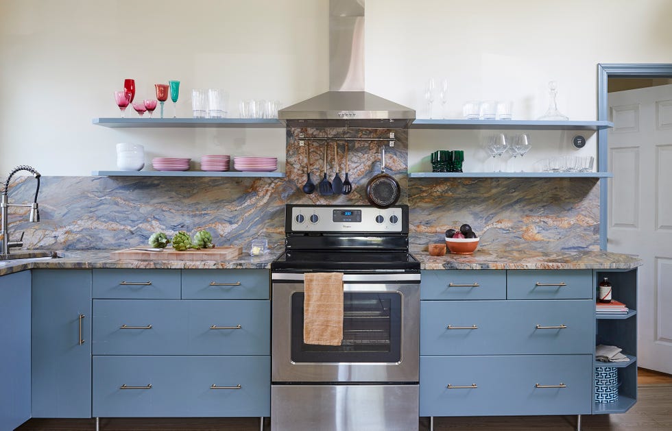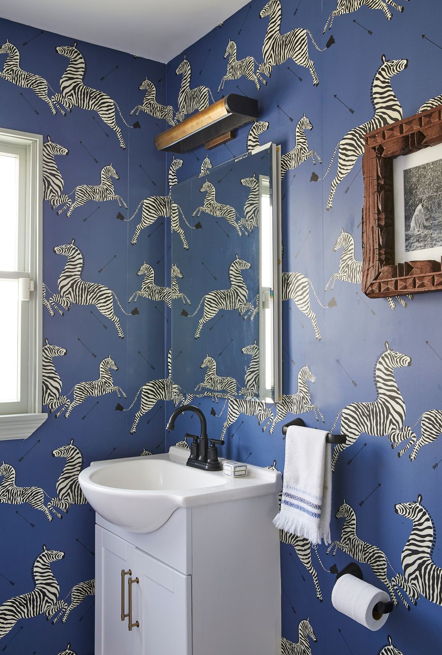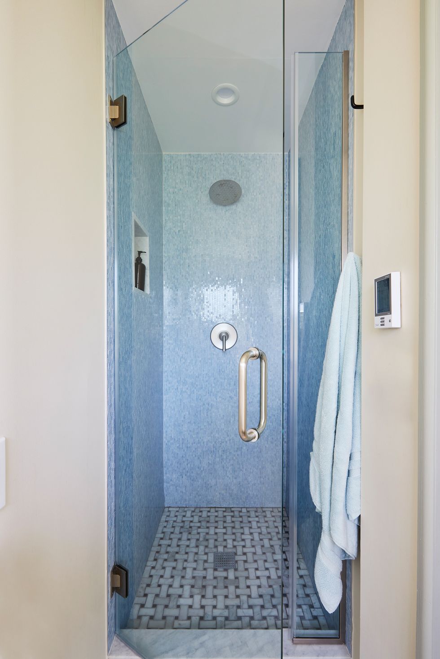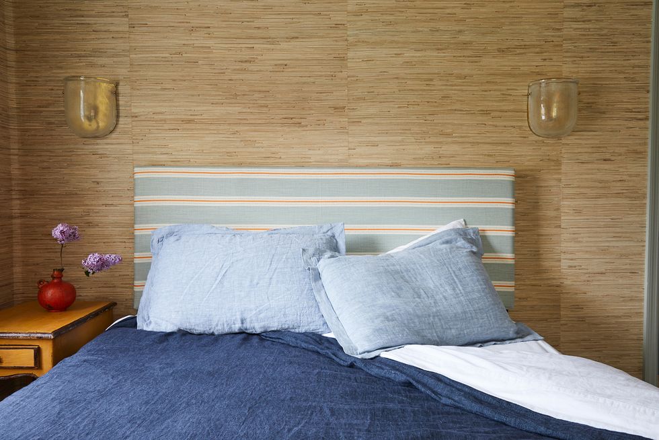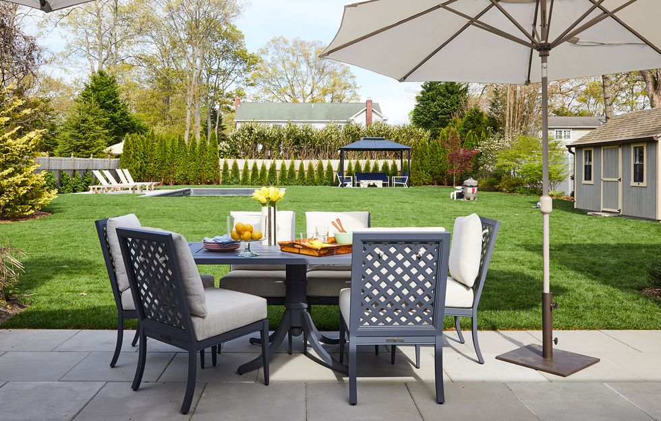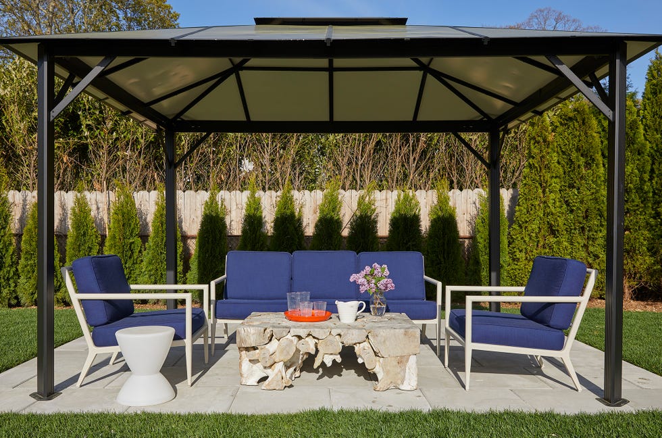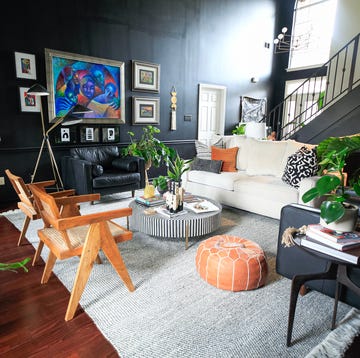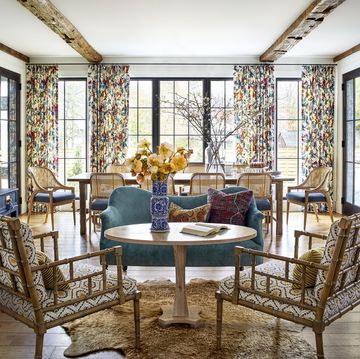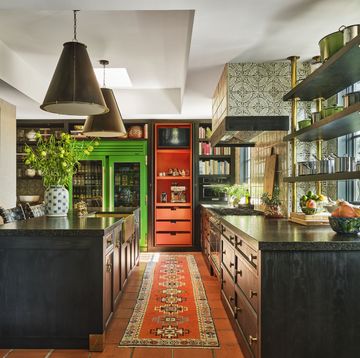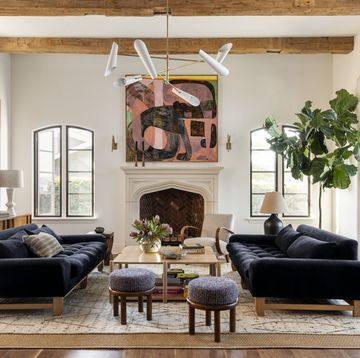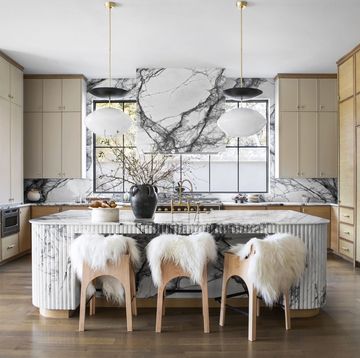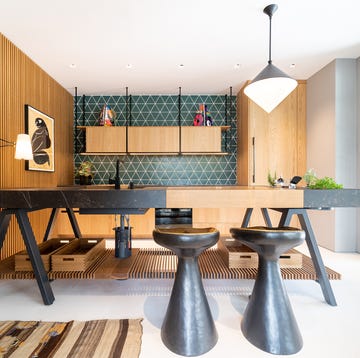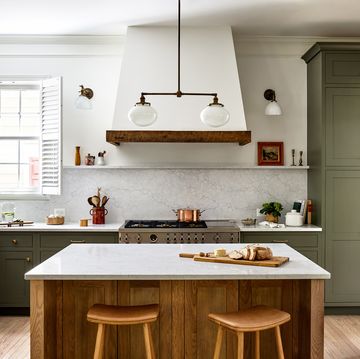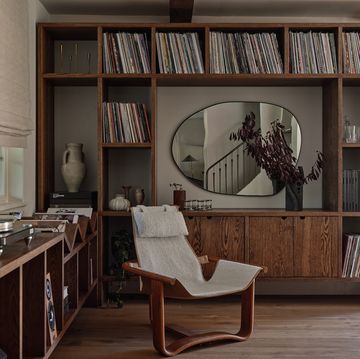Laura Bindloss and her husband may not be professional interior designers, but after renovating five properties in seven years, the duo knows a thing or two about fixing up a home. The couple’s latest project, a 1950s three-bedroom in Bellport, Long Island, that they enjoy on the weekends with their two young children was a labor of love that, for the most part, was a light lift. Bindloss, the founder and owner of Nylon Consulting, a New York City-based boutique PR agency, says, “We wanted a home that felt like us.” So after purchasing the 1,700-square-foot space, she and her husband got to work.
“It was mostly paint, wallpaper, and furnishings. There were exceptions, though,” Bindloss admits. One of those exceptions was the kitchen, where P.M. Construction Enterprises replaced the floor, ripped out part of a wall and its overhead cupboards, installed ventilation, and built a separate unit to house the washer, dryer, and refrigerator. The home’s second big overhaul was the yard, “which was a total gut,” Bindloss adds. She enlisted Terra Landscaping to transform what was once “a total mess” into a well-manicured masterpiece.
As for the interiors, Bindloss, whose clients are mostly home companies and designers, took on the task herself. “The process was pretty seamless inside. I work with amazing design brands, so I am fortunate to have a short Rolodex of vendors I tend to buy from,” she says. Outfitting her family’s home may have been seamless, but it was hardly effortless—especially because when Bindloss embarked on the project, “The house was dated and undecorated, and needed a lot of work.”
More From House Beautiful

That said, because it’s home to two toddlers and a couple that loves to entertain (they’ve hosted 30-person pool parties, black tie dinners, and everything in between), “we didn’t want the house to feel too precious,” Bindloss explains. In fact, much of the furniture and decor came from either estate sales or long-term clients. She says, “We made it feel both serene and playful,” the perfect combination for young children and a design-centric couple.
Dining Area
Just off the living room, the dining room is replete with vintage finds, including the farmhouse-style table and cane chairs. The sculptural pendant, however, is from The Urban Electric Co.
Kitchen
When Bindloss and her husband purchased the home, the kitchen was one of their least favorite spaces. “It had an old glass brick wall, way too many cupboards, and the layout was wrong: The washer and dryer were stacked in the middle of the room and covered a window. It looked like a bad '90s renovation,” she notes.
Now, it’s an entirely different space that subtly references the home’s proximity to the water, with Farrow & Ball’s de Nimes on the cupboards, sleek hardware, and a colorful leathered quartzite from Artistic Tile.
Kids' Bathroom
In the kids’ bathroom, Bindloss opted for a punchy peel-and-stick pattern from Scalamandré’s collaboration with WallPops. “'No white walls anywhere' is our rule,” Bindloss explains.
Primary Bedroom
Bindloss filled the space above the bed from The Inside (upholstered in a Scalamandré fabric) with a large painting from the Cornish Trading Company in Maine. She opted for skinny sconces from Rejuvenation, which pair well with the vintage end tables.
Primary Bathroom
“Our contractor said this was the smallest shower he had ever put in,” Bindloss says. She covered it in Artistic Tile’s Billie light blue mosaic, which she says “feels like glittering rain.” It complements the patterned tiles (also from Artistic Tile) on the shower floor, and Lime White Farrow & Ball paint on the walls.
Guest Room
“It’s beachy but still elevated with the mix of vintage,” Bindloss says of the guest room, where she and her husband got a little crafty. “We actually made this headboard. We bought an inexpensive, simple one from Target and the fabric from Chairish and stapled it ourselves.” The sconces are vintage Murano glass, and the wallpaper is a grasscloth from A-Street Prints.
Nursery
The kids’ room is fun and playful, with a citrus-themed A-Street Prints wallpaper, a Schoolhouse light fixture, a blue Merida rug, and matching Stokke cribs.
Backyard
“The yard is a huge, flat fenced-in square with a pool, outdoor dining area, and covered patio,” Bindloss notes. “We envisioned a home where we’d entertain a lot, and that prediction turned out to be true.” On one side of the pool, Bindloss created a stylish dining area with an outdoor-friendly McKinnon and Harris table and chairs.
On the other side of the pool, there’s a lounge area, also outfitted with pieces from McKinnon and Harris, and a coffee table from Collette in Southampton.
Q & A
House Beautiful: How extensive was the project?
Laura Bindloss: It was mostly paint, wallpaper, and furnishings, but a few spaces—namely the kitchen and exterior landscaping—required more work. We also turned one of the outdoor sheds into a home office. We insulted it, painted it, and added electricity.
HB: Where did most of the budget go?
LB: Landscaping. The yard was overgrown, and it didn't have a pool or any thoughtful landscaping. The front of the house was also a total mess, which is why it didn’t sell. There were so many plants in front of the house that you couldn’t really see it. It felt really messy.
We completely redesigned the front and back of the house's exterior. We also installed a pool and fencing.
HB: How did you save money/DIY/get crafty?
LB: We invested in some areas of the house—the real stone leathered slabs from Artistic Tile in the kitchen, painted the entire house, and wallpapered three rooms—and saved in others. In the kitchen, we used laminate wood-like flooring instead of real wood, we painted over some dated tiles in the kids' bathroom with white tile paint instead of retiling it, and instead of ripping out all the cabinetry in the kitchen, we kept the bottom units (from Ikea!) and had them painted.
Follow House Beautiful on Instagram.
