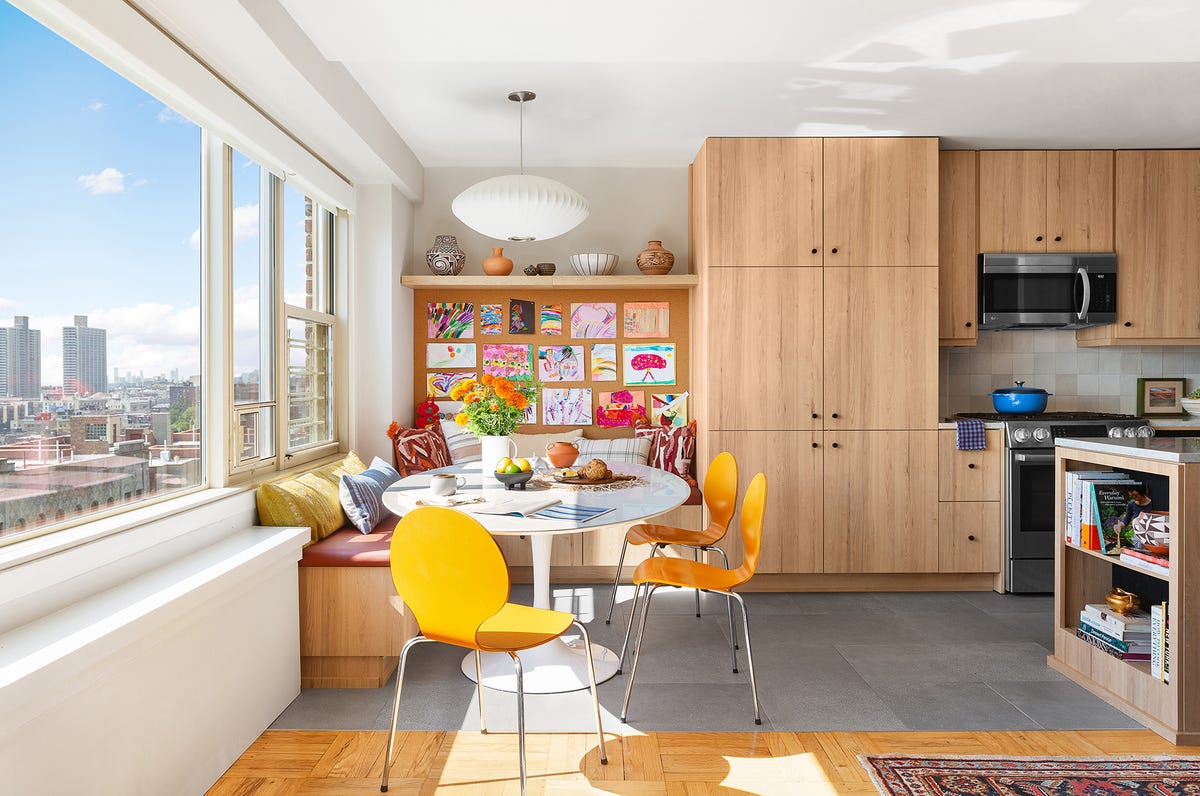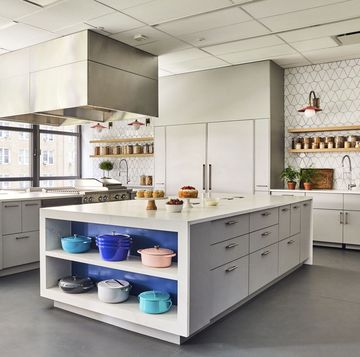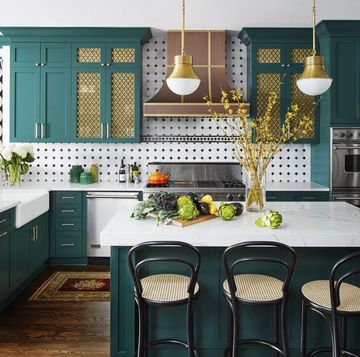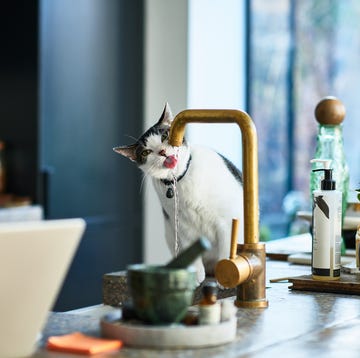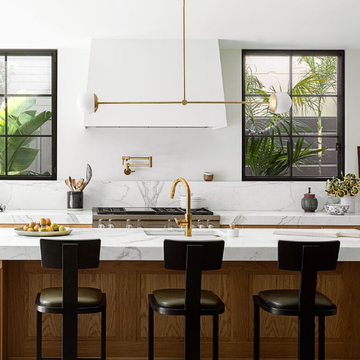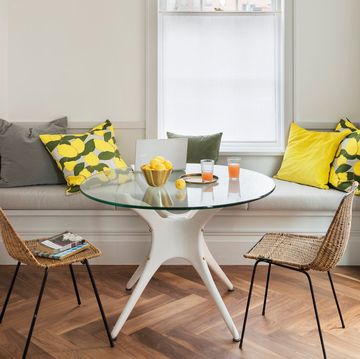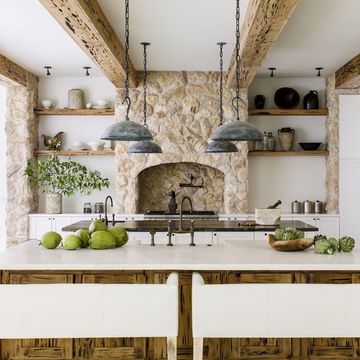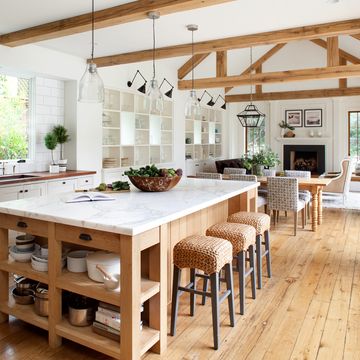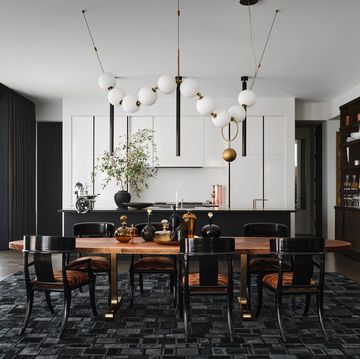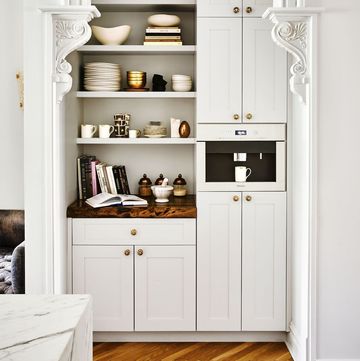Updating a 1950s kitchen in the Washington Heights neighborhood of Manhattan turned out to be a lesson in starting from scratch for the team at Isabella Patrick Interiors, Inc. "The layout was from another time, when kitchens were tiny, cramped galleys with poor layouts and inadequate lighting," says Isabella Patrick, the firm's founder and principal. "Our clients wanted a brighter, more spacious kitchen that integrated well with the large adjoining living room." By removing the wall that cordoned off the small existing kitchen, Patrick says they were able to "create a continuous design that married together all of the spaces, giving each zone a clear purpose but allowing for them to work together seamlessly."
Collaborating with Imperial Cabinetry, the team added new uppers and lowers along the same kitchen wall, a peninsula-style island with stools, and a connected breakfast area with built-in bench seating right beside the windows. For the millwork, they chose European laminate over wood veneer "for several reasons," Patrick says: "It’s durable, it looks great, and it’s easier to replace/repair if needed (though we don’t anticipate any issues!)." By using a cost-effective backsplash tile and keeping the (brand-new) existing dishwasher, they were able to splurge on a counter-depth refrigerator.
Layered onto that foundation, the client's existing bright-orange dining chairs and antique area rug impart personality and vibrance. And a corkboard wall behind the banquette is the perfect place to display a rotating collection of their kids' artwork.
More From House Beautiful

While Patricks's team is "definitely prone to more patterns and bolder colors," they took the cue from their clients for a "muted but warm and sophisticated palette." Hits of color that work well with the wood tones in the laminate come from furnishings and accents supplied by the homeowners.
"The work zones we created in the kitchen plan are practical, work together for an efficient culinary experience, but also allow a growing family to each find a space of their own when needed," Patrick says. Two people can sit at the island while engaging with the cooks as well as anyone hanging out at the breakfast tale. "We were sure to add a countertop outlet for optimal flexibility and functionality," the designer adds.
"I love how airy and joyful this space is," says Patrick, "The views and ample light are a huge bonus, but the way we opened up and reimagined this space feels like it should always have been this way."
The client's own orange chairs pop in the abundant sunlight. "The color we chose for the faux leather banquette coordinates perfectly, and we love how the corkboard will provide a lifetime of colorful, rotating art exhibits," says Patrick.
Follow House Beautiful on Instagram.
