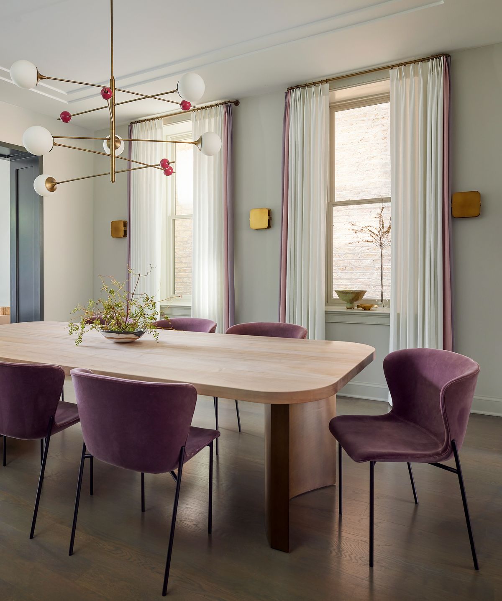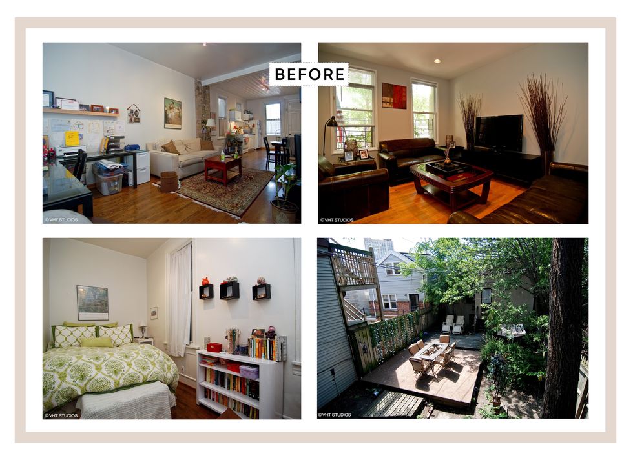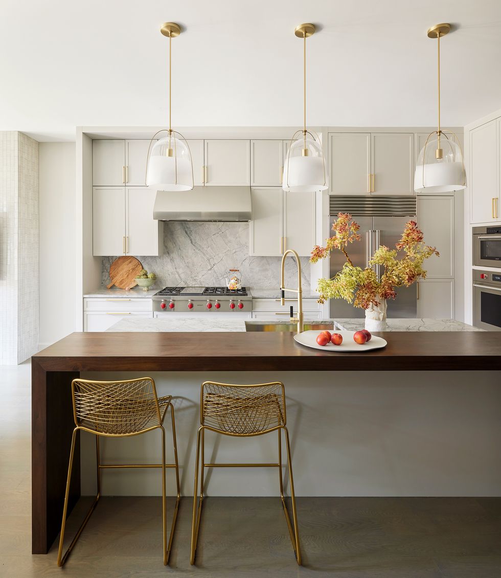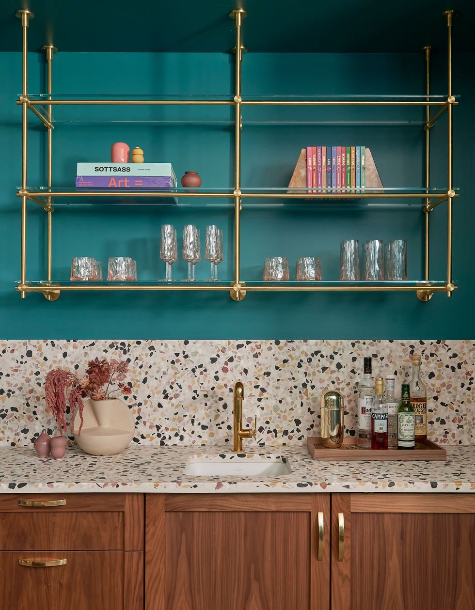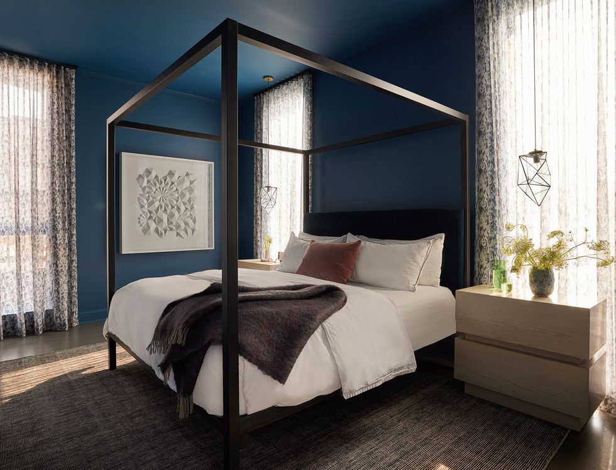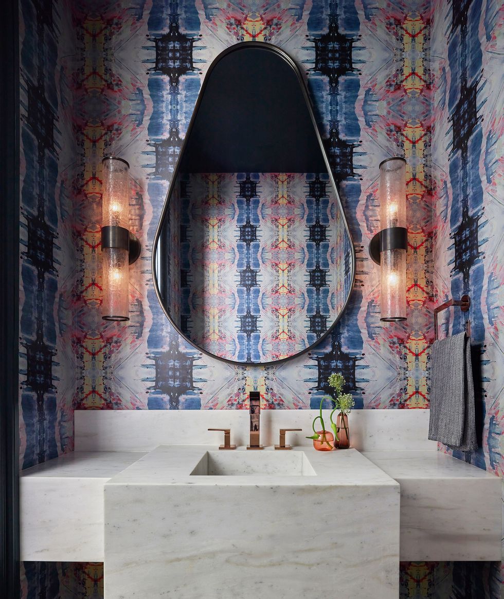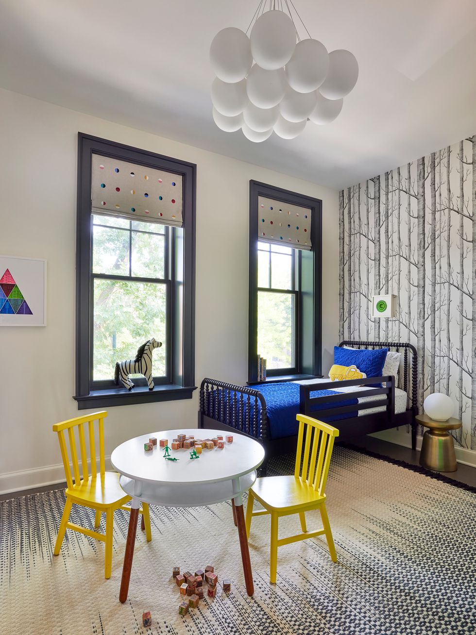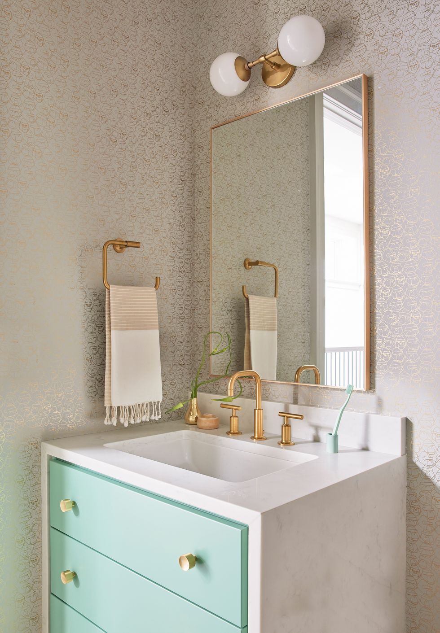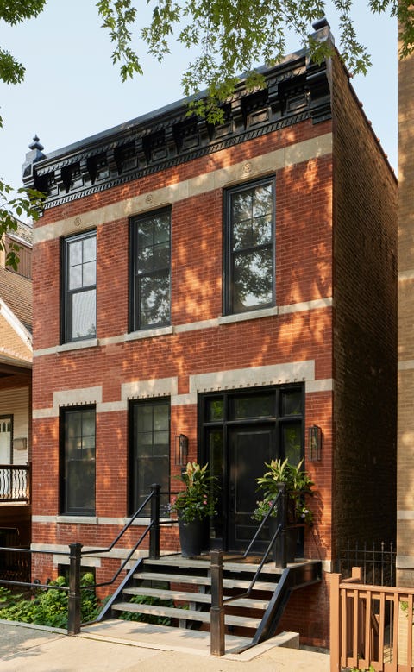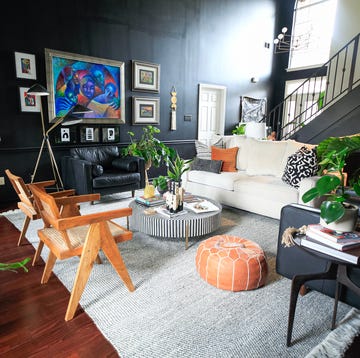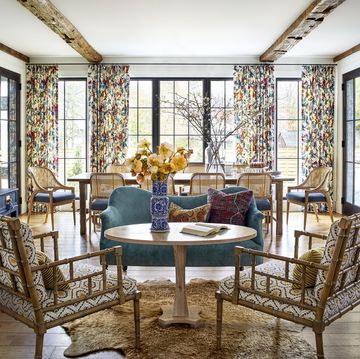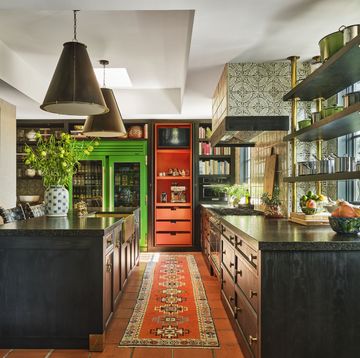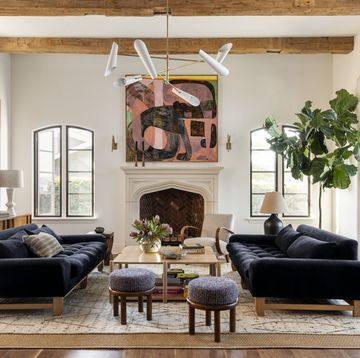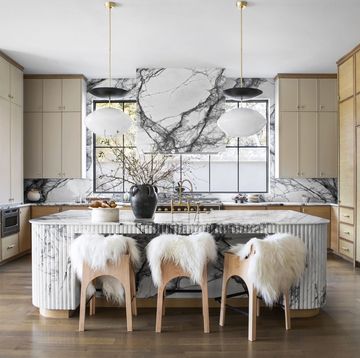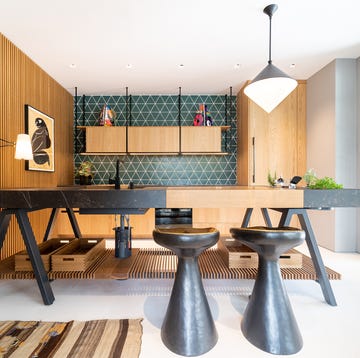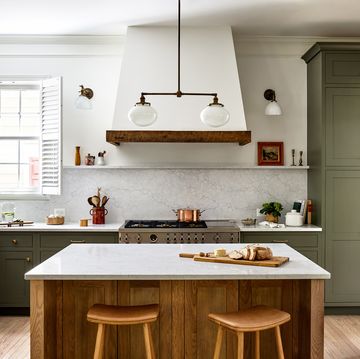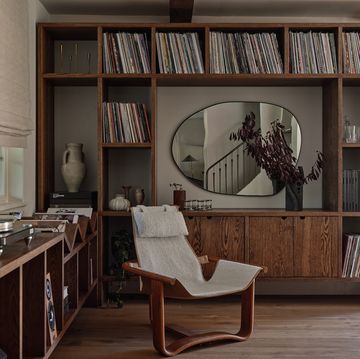For a growing family, the design team at Studio Gild set out with a big mission: to convert three units in an 1880s apartment building, located in Chicago’s Bucktown neighborhood, into a single home. “The original real estate listing read, ‘All you need is a shovel,’” the Studio Gild team recalls. “They understated it a bit. The home needed a new kitchen, baths, flooring, windows, doors, stairs—new everything.”
The building was originally split into a duplex and a second-floor apartment with the kitchen, living, and office areas all in one large room. Behind the apartments were fire porches that doubled as fire escapes and a yard covered in wood platforms surrounded by exposed dirt. Studio Gild, Eighty-Eight Design + Construction, and landscaping company Topiarius all worked together to transform the property into a four-bedroom, three-bathroom home that spans 2,600 square feet above grade. It now boasts new doors and windows along with metal and concrete entry stairs. Concrete steps lead out to the urban backyard that’s screened in by Frans Fontaine trees and trailing begonias.
The clients specifically asked for interiors that were modern, comfortable, and not boring. Studio Gild delivered through cabinetry and furniture in deeply saturated colors, a mashup of fun wallpapers, and exuberant art. Floor-to-ceiling cabinetry and creative furniture layouts maximize space and storage. The revitalized home now operates as an efficient and eye-catching setting where the family can forever make cherished memories.
More From House Beautiful

Dining Room
Pictured above.
"The funky colors and chandelier in this room tell you about the client's personalities and their need for something a little less expected," the team says.
Table: custom by Studio Gild. Chairs: Friends & Founders via Haute Living. Chandelier: Blueprint Lighting via 1st Dibs. Sconces: Arteriors. Drapery: Stroheim.
Living Room
Sofa: De La Espada Gates by Jason Miller. Art: Kim Keever. Chair: George Smith Button chair in Maison Thevenon 1908 Etait Une Fois Fond Creme fabric. Cabinet: custom by Studio Gild.
Kitchen
"Form and function meet in this modern yet classic kitchen," the Studio Gild team says. "The saturated bar cabinet color balances the crisp white cabinets of the main working side of the kitchen.”
Pendants: Rejuvenation. Island: walnut. Counters: quartzite. Cabinetry: custom.
Bar
"We love this midcentury, adventurous little jewel box of a bar," the team says. "It’s not so little for a lower-level wet bar with a full-height wine refrigerator adjacent."
Cabinetry: custom walnut. Counters and backsplash: Concrete Collaborative. Shelves: Forsyth Metal.
Primary Bedroom
"The centerpiece may be the Room & Board architecture king bed, but the real party starts with Benjamin Moore’s saturated Blue Danube paint color," the team says. They continue: "We didn’t leave a surface untouched in this room and decided to fully saturate every wall, ceiling, trim, and door in the intense but calming blue hue."
Curtains: Romo. Nightstands: Lawson Fenning. Rug: Loloi. Art: custom by Matthew Shlian.
Powder Room
"Custom marble vanity and Circa Lighting sconces are second fiddles to Lindsay Cowles's flamboyant wallpaper, which is the icing on the cake," the team says.
Kids’ Bedroom
"The wallpaper creates the ethereal forest backdrop to the neon green and lively accents in this shared children’s bedroom," the team says. "We love the Jenny Lind bed—it's traditional meets theatrical."
Wallpaper: Cole & Sons. Dresser: Room & Board. Mirror and lamp: CB2.
Kids’ Bathroom
Yes, those are gold gorillas featured on the wallpaper by David Weeks that Studio Gild sourced through Flavor Paper.
Sconce: Cedar & Moss. Fixtures: Kohler. Vanity: custom.
See More of the House
Q & A
House Beautiful: Did you encounter any memorable hiccups, challenges, or surprises during the project? How did you pivot?
Studio Gild: Space was an issue for this growing family, but with creative cabinetry and furniture layouts, we were able to make it feel much more gracious. Floor-to-ceiling cabinets with a separate workstation allow for many cooks in the kitchen. Then we dug down in the basement and built more floor-to-ceiling cabinets to hide every kid's toy imaginable. Included in this is a hidden desk area for a parent looking for a quiet work area. Also, we made one of the bedrooms a glass-enclosed office while the kids are young and sharing a room. But very soon it’s getting a checkered wall of drapery panels that will allow their youngest child to have a bedroom of their own.
HB: Where did the majority of the budget go?
SG: Definitely the renovation. An 1880 structure brings a lot of structural surprises and hidden issues that need to be addressed to bring it up to date.
HB: How did you save money/DIY/get crafty?
SG: No! Ha! In all seriousness, we always have a high-low approach to every single project. We always save somewhere so we can splurge around the corner.
HB: Any other memorable details?
SG: The clients are amongst the loveliest humans. They are energetic, funny, and up for creativity and uncommon ideas. (They even befriended the contractor and embarked on several commercial projects together.) The team was so fun to work with and our collaboration was trusting and really worked. And it’s still going for the record!
Love looking at designer spaces for inspo? Us, too. Let’s obsess over them together.
Follow House Beautiful on Instagram.
