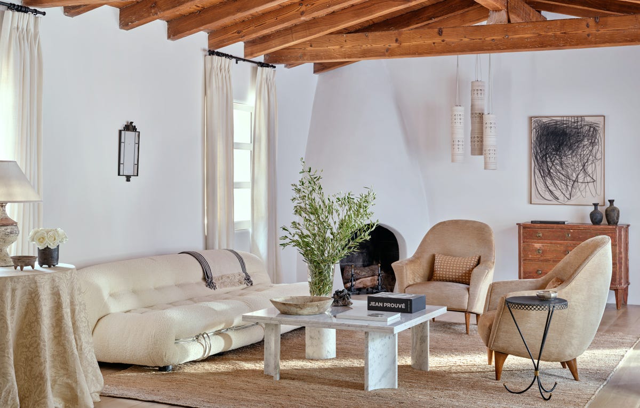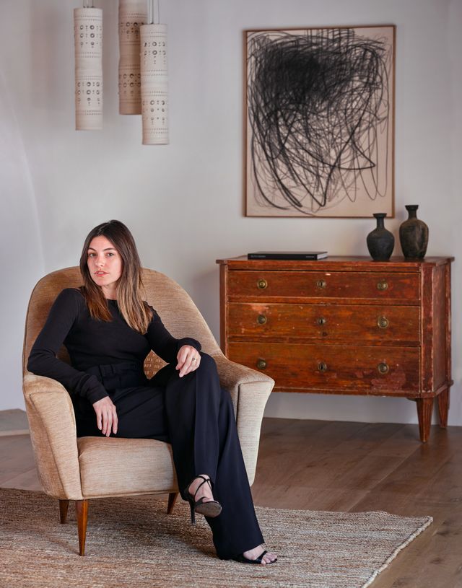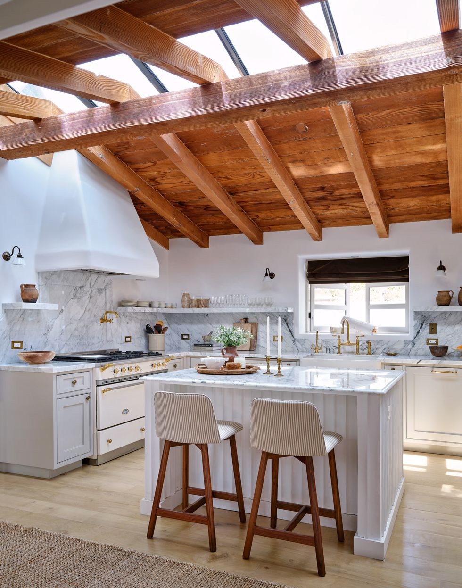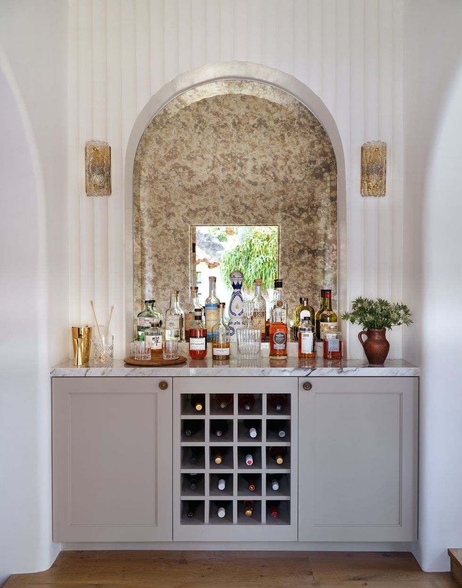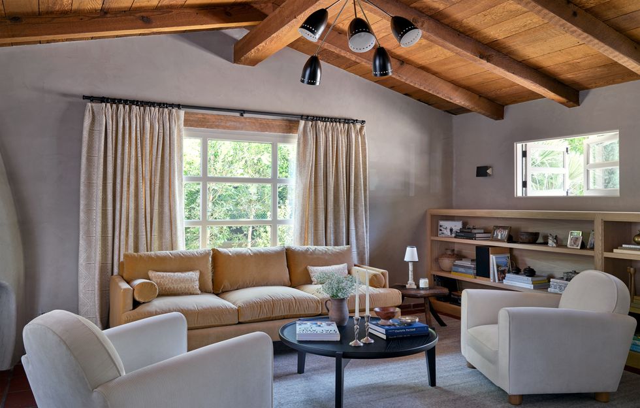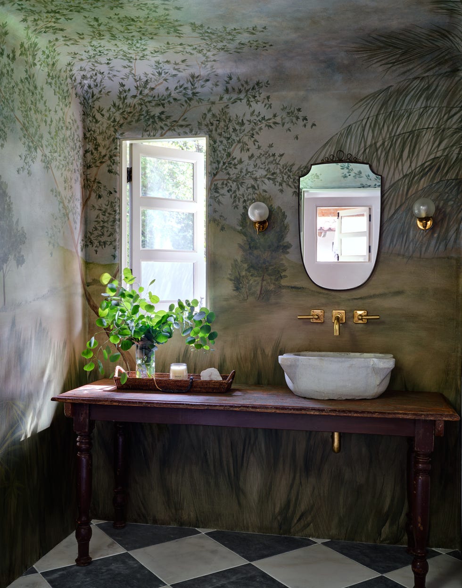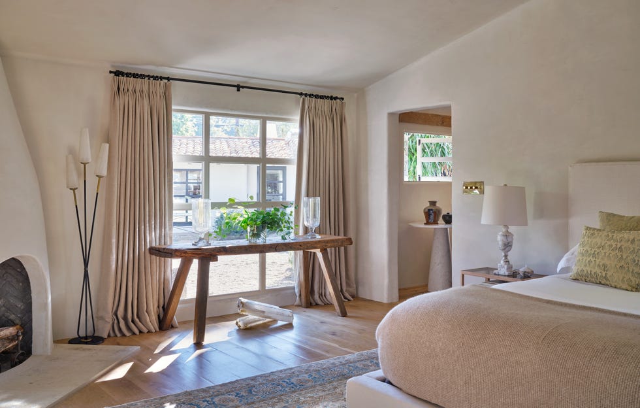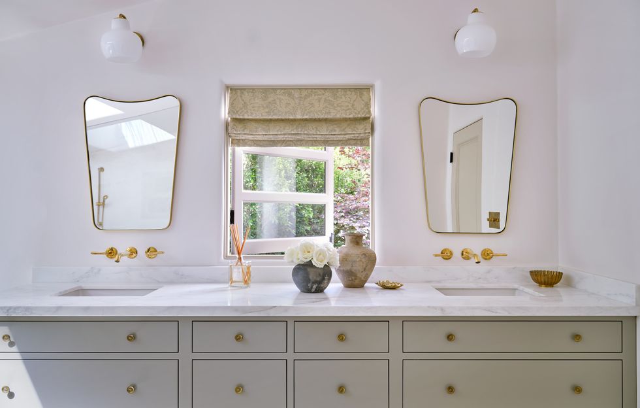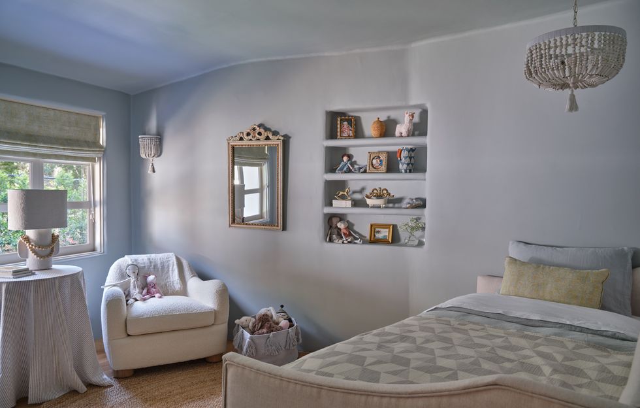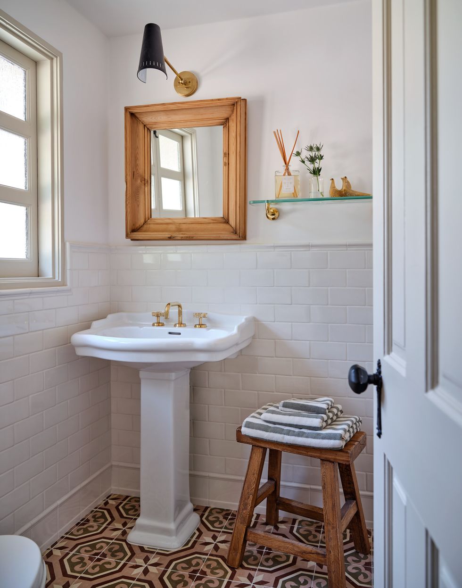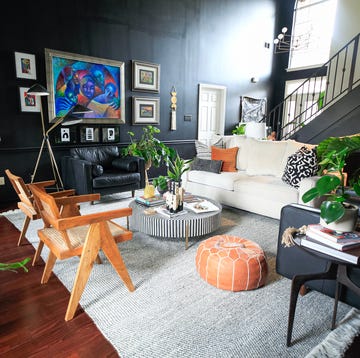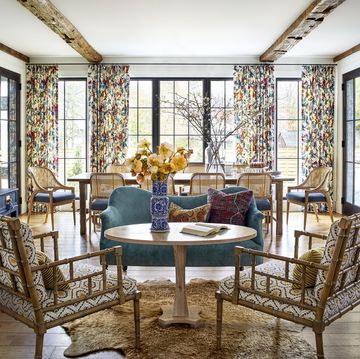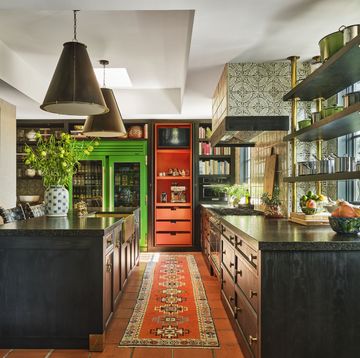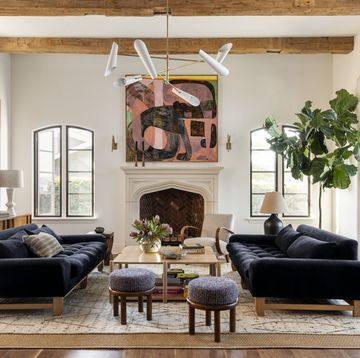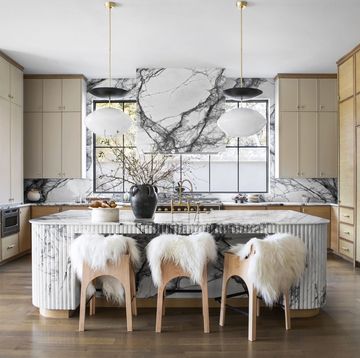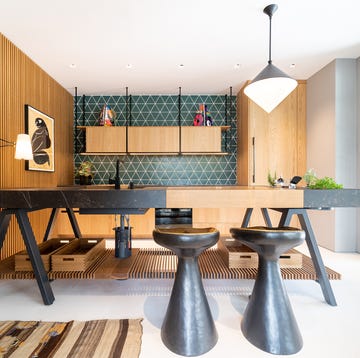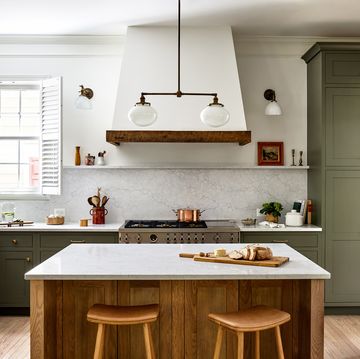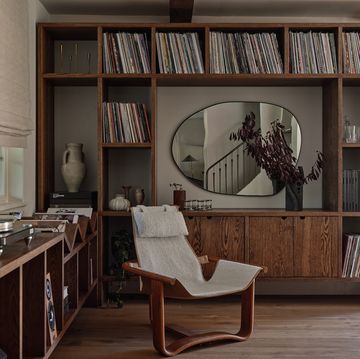When this sprawling stucco house in the Brentwood neighborhood of Los Angeles changed hands in 2019, headlines trumpeted it as one of Dean Martin’s former homes. But the building's architectural provenance is just as interesting: The 3,256-square-foot ranch house is one of architect Clifford May’s early designs that helped promote the concept of indoor/outdoor living.
May, considered by historians as the father of the ranch house, built the low-slung dwelling on spec in the mid-1930s, across the street from his own home. Every aspect of the house orients towards a courtyard created by its U-shape. Back then, every room overlooked a lily pond too.
While the home’s plaster walls, wood plank ceilings, rustic beams, and low-pitched, clay tile roof are intact, remodels resulted in elements that did not align with the architecture. Designer Mallory Kaye, whom the current owners hired to refresh the home, stripped away all of the unnecessary details to better showcase May’s original intent. Then Kaye fine-tuned it to match her clients’ taste.
More From House Beautiful

Rather than lean into the home's Spanish vibes, the owners opted for bright and airy. “They wanted sophisticated finishes paired with functionality that would withstand the wear and tear of young children,” Kaye says. The result is a study in comfortable elegance. Soft curves in the furniture and décor, antique pieces, brass finishes, and marble focal points came together in a style that Kaye calls "hacienda French femme." “It’s a tasteful combination of eras, origins, and personalities that suit my clients and work with the architecture,” she explains.
Kitchen
In creating the custom, adobe style plaster hood, Kaye took cues from the architecture. A skylight stretches along the room’s width bathing it in natural light.
Bar
For the bar, Kaye designed a grid of wine cubbies flanked by closed storage.
Hall
The antique brass light switch covers that Kaye installed throughout the home lend a warm patina.
Library
Kaye designed a bookshelf that extends the full length of the library. Her material choice—the same oak used for the floors in other rooms—helps visually connect it with the rest of the house. The space functions as game room or a place to lounge with a book. It’s also ideal for entertaining since it is right next to the bar and kitchen. “I love the display of books showcasing their interests mixed with personal photos and memorabilia from their travels,” Kaye says. “It gives you a glimpse into their story and lives.”
Powder Room
The homeowners, who were familiar with artist James Mobley, loved the idea of his painting a mural that echoes the original landscape that surrounds the house. “His work truly transports you,” Kaye says. She found the table-turned-vanity at a vintage shop in Santa Monica. “I always hunt for antique wood pieces at bargain prices,” Kaye says.
Primary Bedroom
The subtle colors of the Turkish rug inspired the overall palette, including that neutral clay finish on the walls. Full length drapery frames the view to the courtyard and shows off the primitive wood console that was one of the designer’s favorite antique finds.
Primary Bath
Kaye designed this built-in vanity with open storage at the bottom to replace one that the clients purchased before hiring her. “I love how the Roman shade fabric ties to the vanity color,” she says. “It is the perfect femme touch.”
Kids’ Room
Kaye's trip to Puglia, Italy, inspired the soft blue/grey for the daughter’s room. “Covering the walls and ceiling made it one of the most peaceful rooms in the house,” she says.
Guest Bath
Terracotta floor tiles from Bordeaux, France, complement the original Spanish terracotta floor tiles in the adjacent library. “The pink, burgundy, and green hues play into the French femme style I introduced throughout,” the designer says. White walls keep the tiny room feeling airy.
Follow House Beautiful on Instagram.
