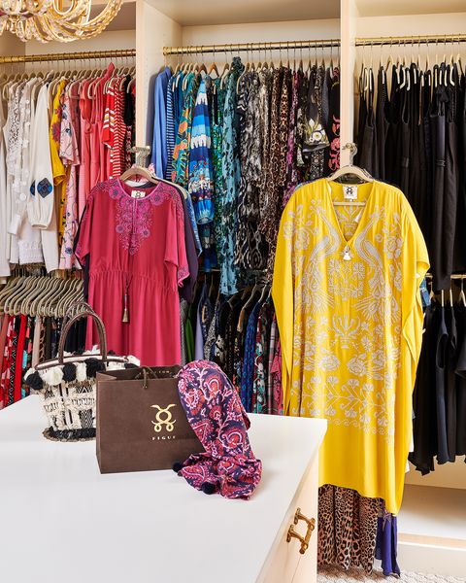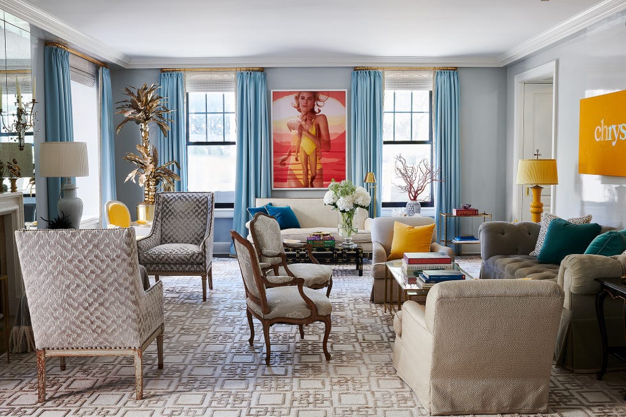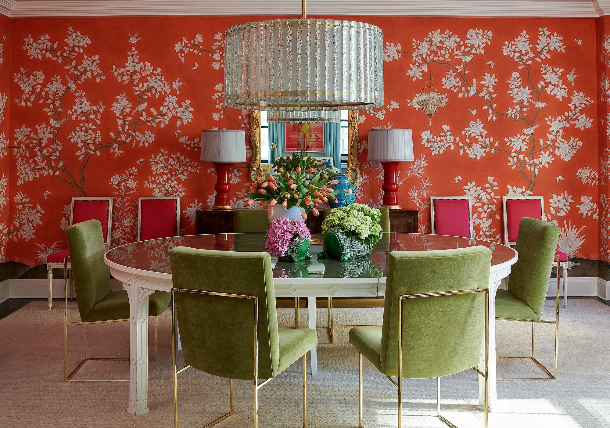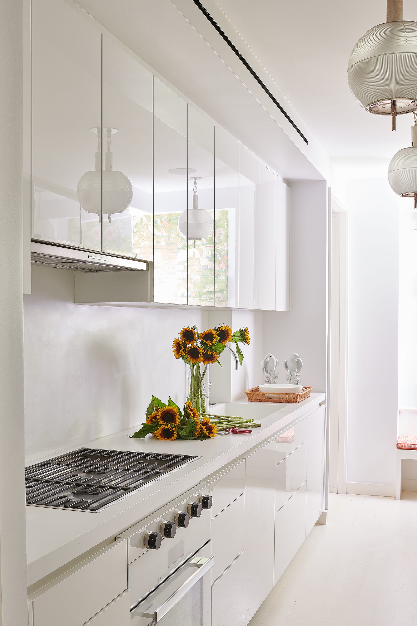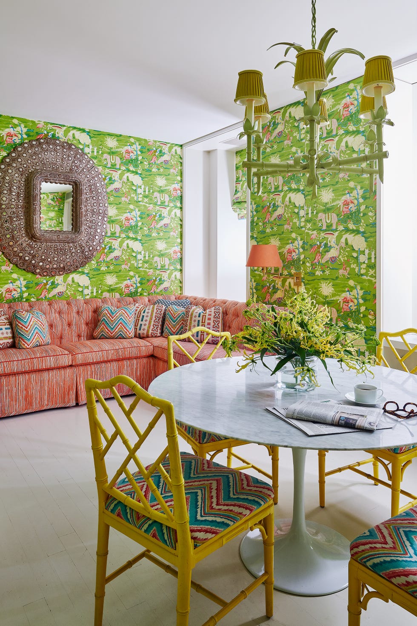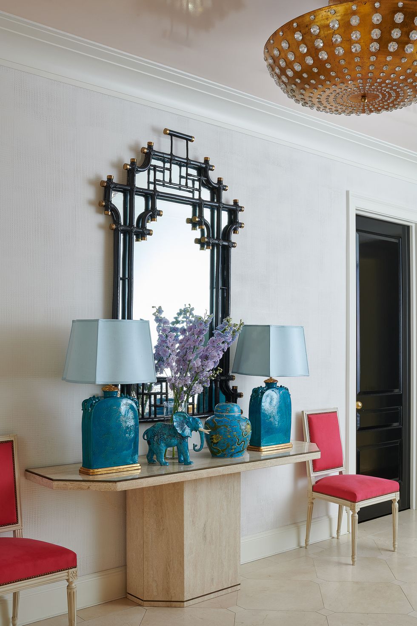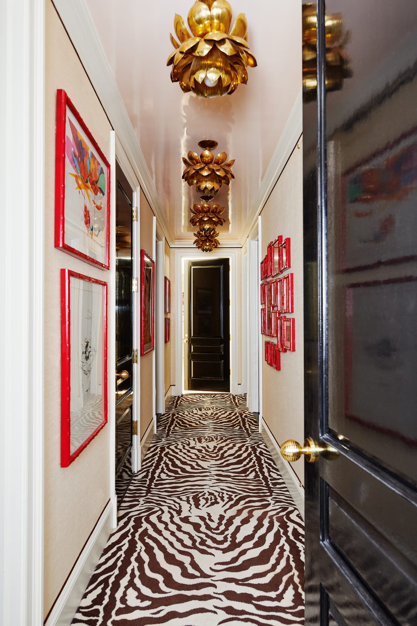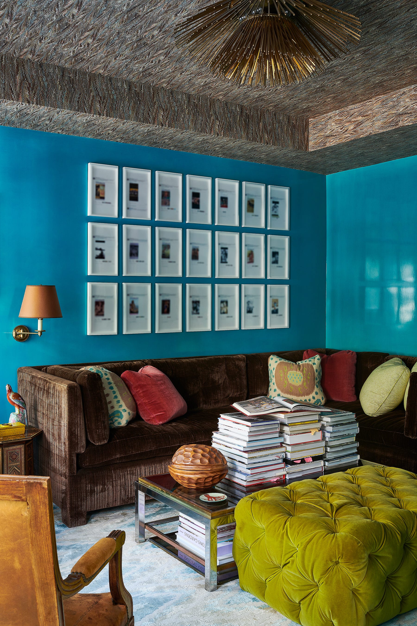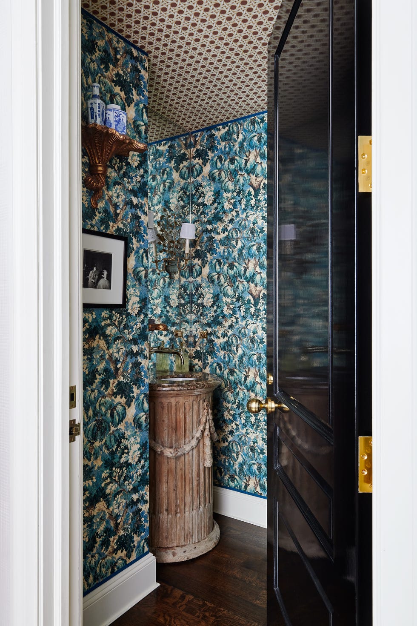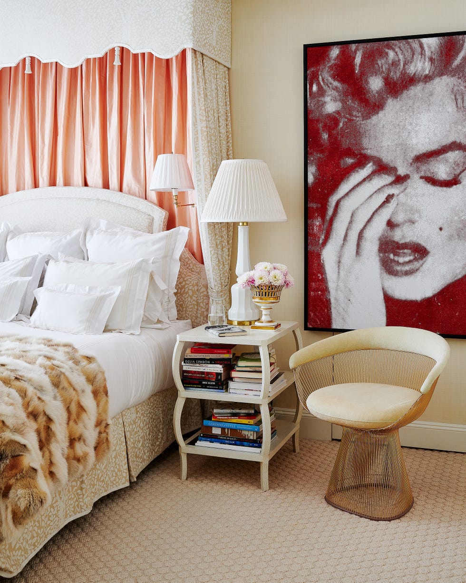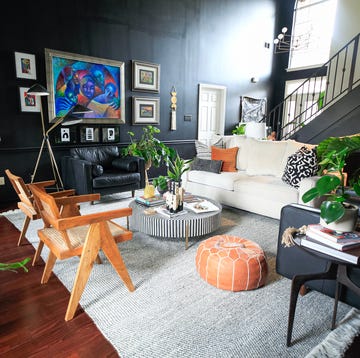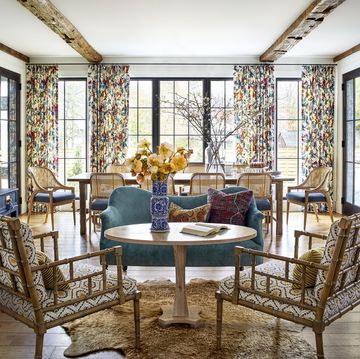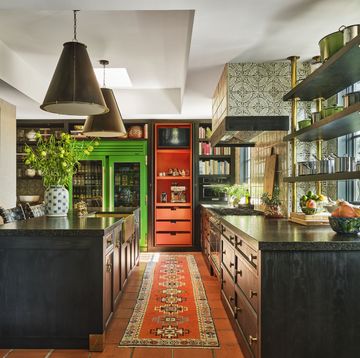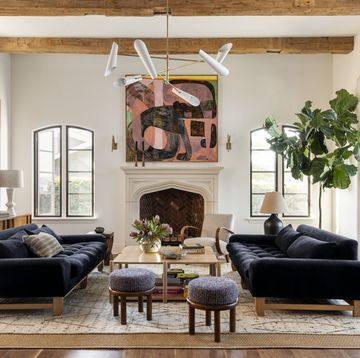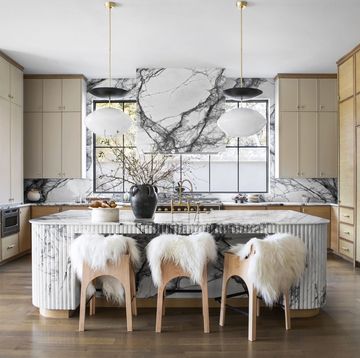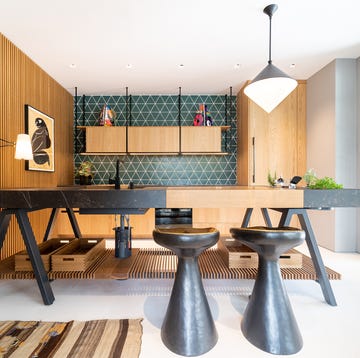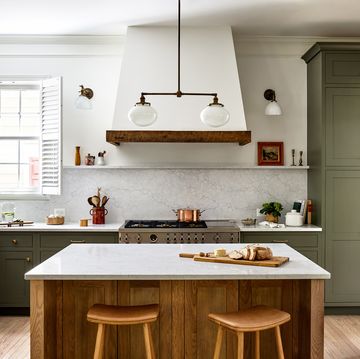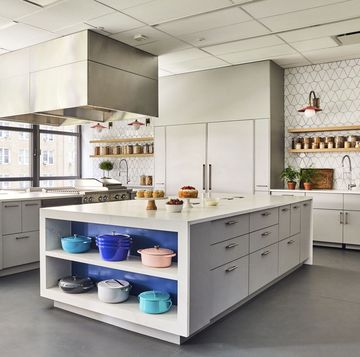As an entrepreneurial fashion designer and New York City native, it's only natural that Liz Lange has great interior design taste as well as a knack for optimizing urban spaces. You may recognize her as the woman who launched Liz Lange Maternity, which revolutionized the industry in the '90s, or as the current owner of the iconic Grey Gardens estate in East Hampton. She's also the new mastermind behind the free-spirited brand Figue, and, today, she's giving House Beautiful an exclusive look at the equally joyous and bold pre-war Park Avenue apartment in Manhattan that she shares with her husband and children.
Working with decorator Todd A. Romano, architecture firm Ageloff & Associates, and builders John Hummel & Sons, Lange embarked on a major renovation of the full-floor apartment, making considerable changes to accommodate her sense of style, as well as her family's lifestyle. "My specialty seems to be purchasing homes in mint condition and then gut-renovating them," Lange jokes. "It was very pretty, but the previous family was larger and although their bathrooms and kitchen, and the general architecture were nice, we had our own ideas and taste," she adds. Lange knows what she likes, and she's not afraid to full lean into it: Unexpected color combinations, lots of lacquer, and conversation-starting artwork make a confident appearance in every room.
Since they envisioned this as their family home and primary residence, the Langes wanted to really make it their own. When they first purchased it, the home was a five-bedroom apartment, but they decided to convert one of the extras into Lange's dressing room and the other into her husband's home office. "We also knew we'd want to entertain, so we [dedicated] the front of the apartment to entertaining (the public rooms) and the back of the bedroom as a private area for the family (our bedrooms, etc.)," Lange shares, adding, "We were going for a very warm family apartment that would also set up well for more formal gatherings, too."
Living Room
Lange had a vision: "I knew from the start that I wanted 'Dior' gray lacquered walls in this room," she says. "We started with that and from there the color palette almost defined itself." Lange adores mixing fabrics and layers of colors, and yellow is one of her favorite colors to pair with gray. The curtains are pale blue silk, for a subtle accent color. She custom designed the lacquer box to serve as a pedestal for hte antique palm tree, found in New York. "The Roe Etheridge photo is a nod to the '70s (I adore the '70s)—it felt fun and unexpected in the room," says Lange.
Dining Room
"I knew I wanted a dining room table that had many leaves so that it could expand to host large family holidays and dinner parties," says the homeowner.
Kitchen
The kitchen isn't large, but Lange wanted it to feel as bright and airy as possible despite a smaller footprint. "Rather than going pre-war in its aesthetic, we gutted it and went very clean and modern," she says. She coated all cabinetry in white lacquer which has a streamlined effect without hardware. The hanging light fixtures are midcentury French.
Breakfast Nook
Aside from wanting to carve out a cozy and casual place to share meals, Lange's main goal for the breakfast nook was to make it fun. She achieved this with a vintage Bob Collins & Sons wallpaper, and the result is like a little playful slice of Palm Beach on Park Avenue.
Foyer
"I liked the idea of turquoise and black, hence the turquoise objects and pair of lamps," Lange says. "The giant light fixture is also midcentury modern from Carlos Puentes on 60th Street."
Hallway
"We lacquered all the doors in the apartment in glossy black (can you tell I like shine?) and chose a fun zebra rug to line this hallway," Lange tells us. She loves mixing chocolate brown with red, so she incorporated the latter with frames that create a gallery. The hallway is filled with fun art and photos of our family. And the lotus light fixtures of Feldman from the 1960s add some vintage flair.
Study
The walls are a lacquered peacock blue and adorned with a collection of Richard Prince's famous Instagram series, making yet another glowing case for going high-gloss paired with bold artwork. To balance out the statement-making walls, they brought some drama to the ceiling, too, in the form of a brown marbleized paper. "We live in this room," she says. It moonlights as her makeshift office.
Powder Room
"With powder rooms, because they are so small I always think more is more," Lange says—we happen to agree. They opted for a contrasting wallpaper for the ceiling and repurposed a vintage pedestal to create the base of the sink.
Primary Bedroom
One of Lange's all-time favorite fabrics is Quadrille's Matisse d'Arbre, so she wanted to use it in the primary bedroom to give the entire space a serene and peaceful backdrop. "We used it all over in a soft beige and white combination. I like the contrast of the knoll chair with the more traditional vibe of this room," she adds.
Q & A
House Beautiful: Please Detail the general specs of the home (age, style, location, square footage, number of beds/baths, etc).
Liz Lange: It includes four ensuite bathrooms plus a powder room. In addition, there is a front foyer, living room, dining room, breakfast room, kitchen, library, and laundry area.
HB: What was the home like before? How did you pivot?
LL: I have very definite taste and have never moved into a home that I haven't fully renovated and decorated. The apartment was very beige and had lots of brown wood when we purchased it and I prefer colors and lacquered black or white trim. Nothing wrong with it before just wasn't "me."
HB: How involved were you in the decorating process?
LL: I was very involved in every single detail alongside Todd as I have very definite opinions on anything and everything regarding style whether it's the clothing I'm designing for my brand Figue or the homes I am living in!
HB: How is it similar or different from other properties you've lived in?
LL: I think my taste is fairly consistent. My first apartment back in 1998 was decorated by a then-unknown Stephen Gambrel and much of what we did for that apartment reminds me of this one—I even kept and recovered some of its furniture. This home features many of my favorite decorating details: high-shine lacquer, brass trim, mid-century modern furnishings mixed with more classic antiques and lots of bold colors!
HB: Where did the majority of the budget go?
LL: The budget was fairly evenly split between decor, architecture and contracting
I love to add less expensive pieces of furniture and accessories into the mix. I adore the hunt and spent countless hours on sites like Chairish, 1stdibs, Etsy, eBay, One Kings Lane, Everything But the House, and even Sotheby's vintage site. I scored amazing finds. Had Instagram been around when we were doing this apartment I definitely would have shopped it too!
HB: How did you select the artwork?
LL: We were looking for works of art that we believed a) were great works of art on their own, b) were coherent with each other and c) were in keeping with the apartment and its decorating. We ultimately selected a number of pieces including works by Christopher Wool, Richard Prince, Ricci Albenda, Vic Muniz, and Roe Etheridge, among others.
Follow House Beautiful on Instagram.

