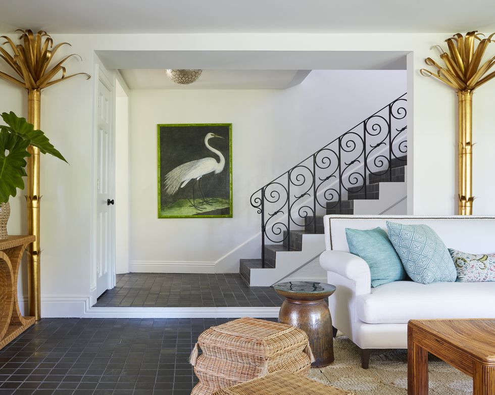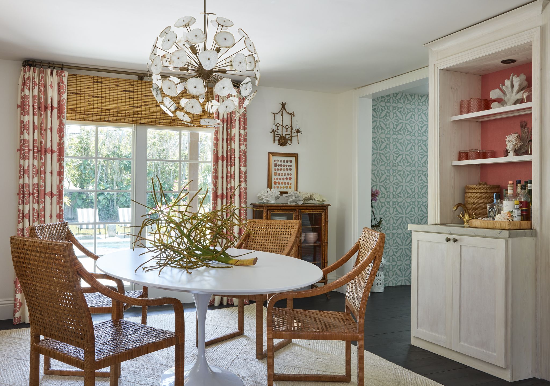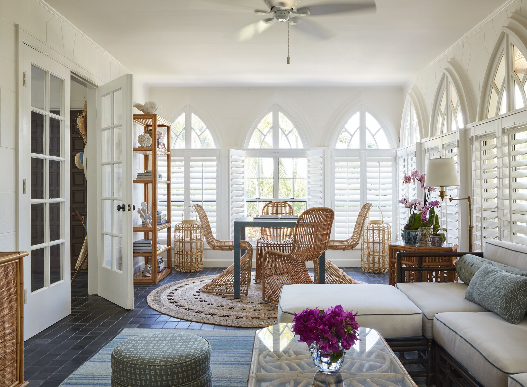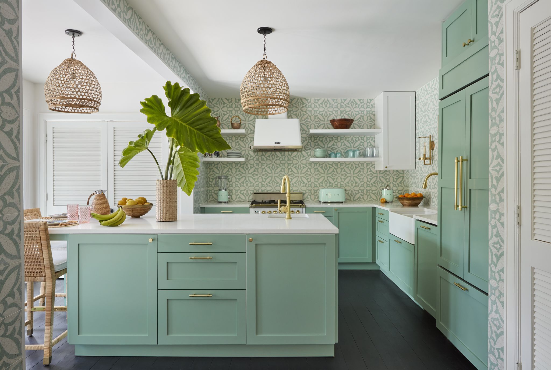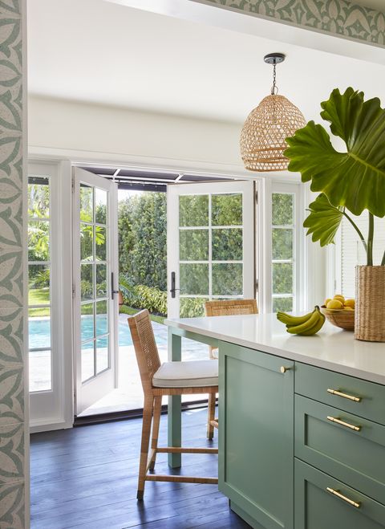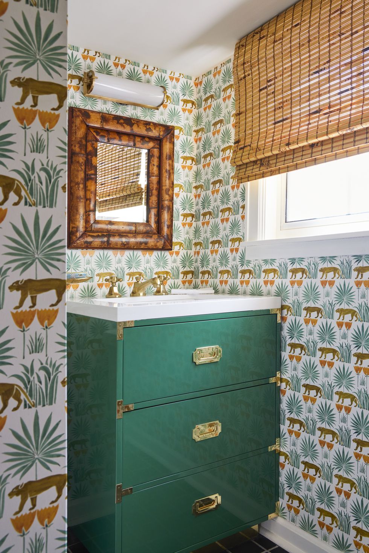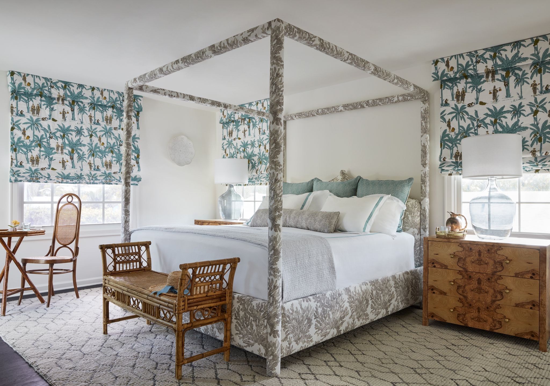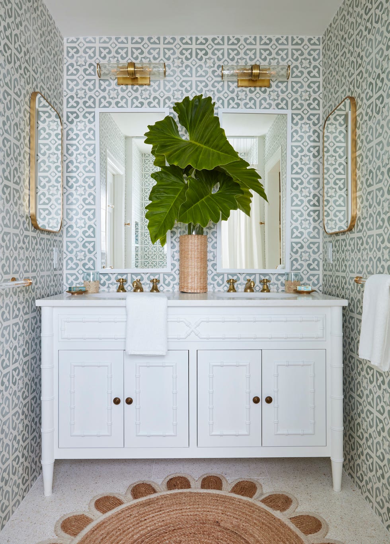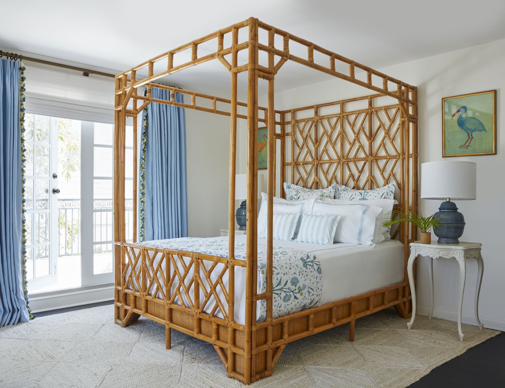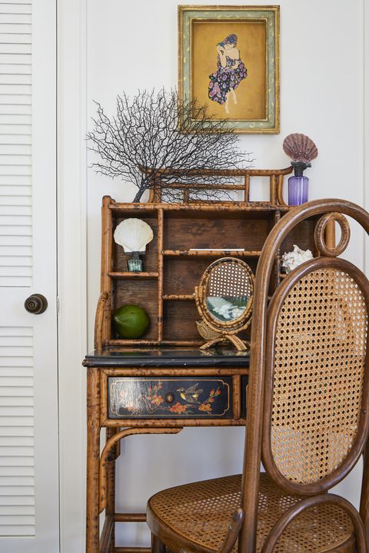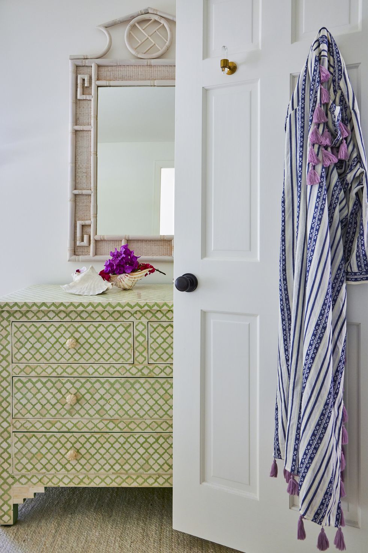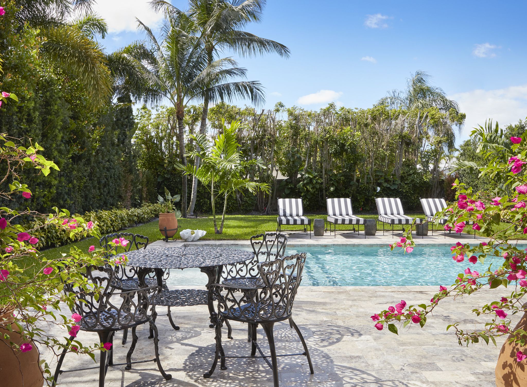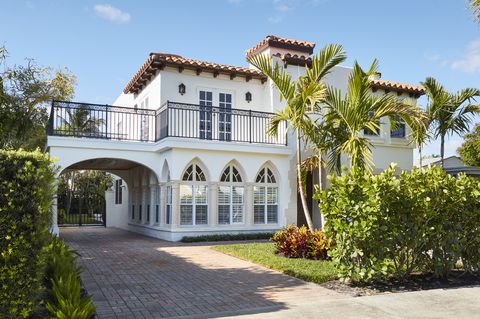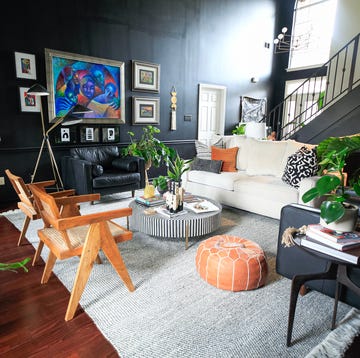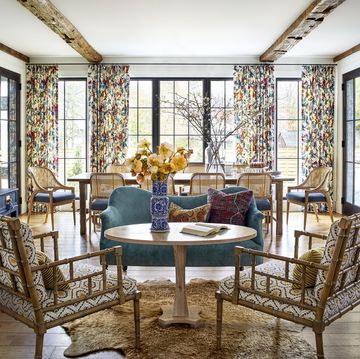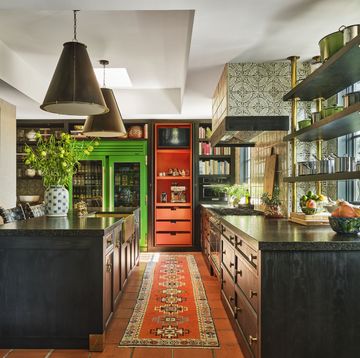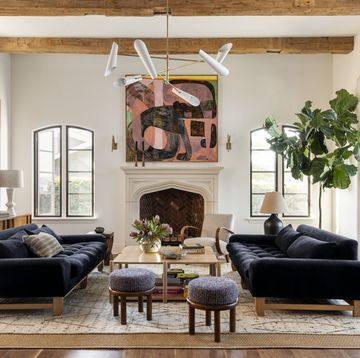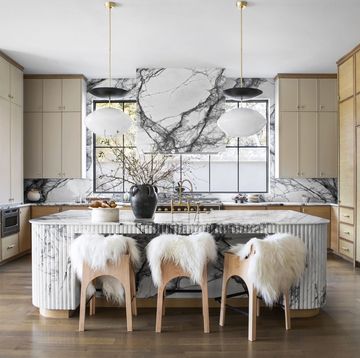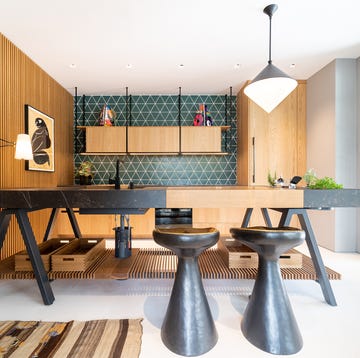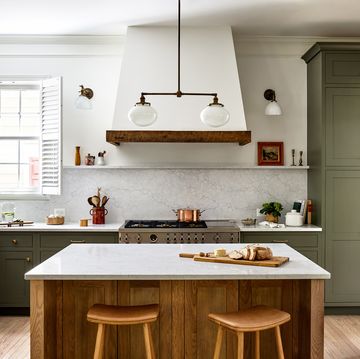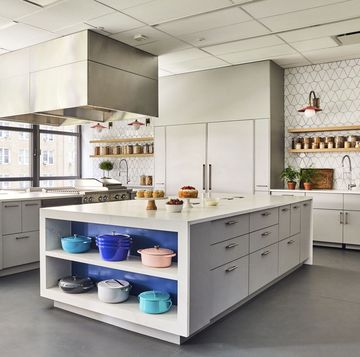In September 2020, jewelry and interior designer Trish Becker took on an ailing Spanish Colonial style stucco home in West Palm Beach, Florida. Not only was it missing a kitchen (the prior buyer had gutted it before losing steam and putting the house back on the market), there wasn't any plumbing. “We discovered that after we bought it, so the reno was even more significant than imagined!” Becker says. Plus, the house was infested with rodents.
Undeterred, the designer worked her way through the 2,900-square-foot property, which was built in 1931, turning it into a three-bedroom showplace with a funky, Mediterranean sensibility. Before this project, Becker had never worked on a Spanish Colonial style home before. "I was terrified that I was going to accidentally go all Pirates of the Caribbean,” she admits. So she treaded carefully, retaining original elements where possible, including the fanciful wrought iron stair railings, and implementing details that hint at the home's provenance.
Overall, Becker is thrilled with the result. “We named it La Salvadera, which means ‘sandbox’ in Spanish,” she says. “First, it was as a laugh because of the house’s condition, and later, as a nod to the happy, playful vibe it exudes.”
Living Room
Shown above.
An original tiled fireplace was the jumping off point for the living room. A rug handwoven from corn husks grounds the space with earthy texture while the flamboyantly patterned upholstery on the slipper chairs, Quadrille “Les Indiennes,” echoes the foliage outdoors.
Rug: Rush House. Pagoda chairs: Palm Beach Regency. Slipper chairs: Billy Baldwin Studio. Slipper chair upholstery: Quadrille. Pagoda stools: Paula Roemer Antiques Palm Beach.
Entry
The original stair railing is one of the three significant original details that Becker loves about the home. She was also able to retain the floor tile.
Dining Room
Not having an eat-in kitchen makes this room one of the most used in the house. The mix of décor—woven rattan chairs and bamboo shades paired with an agate sputnik chandelier—is comfortable but makes every meal feel like a special occasion.
Sun Room
The original, cathedral-style windows with Gothic arches in what Becker calls the “Florida room” were a huge selling point. “This room has the most wonderful light and is my favorite place to work,” the designer says.
Kitchen
Since the kitchen was gutted—it didn’t even have floors when Becker bought the house!—she was able to dream up a whole new layout.
“We live in New York City with a small kitchen, so getting to play with a big one was fun!” she says. The tiles on the original fireplace in the living room inspired the Benjamin Moore “Southfield Green” cabinetry. “While you never see the two rooms at the same time, I like the way the color ties the whole floor together,” Becker says.
Powder Room
Becker turned the spooky, under-stair powder room into a joyous space. “The wallpaper, vanity, and window shades brightened it right up,” she says.
Primary Bedroom
A canopy bed upholstered in Thibaut “Marine Coral” makes this Becker’s favorite room in the house.
Primary Bathroom
The wall tiles, “Lucky Primero” by Villa Lagoon Tile, resemble wallpaper but are far more durable. Their trellis pattern, along with the faux bamboo detailing on the double vanity, ties to other furnishings in the house.
Guest Bedrooms
The rattan canopy bed in the guest room is a special treat for visitors.
In the twin guest room, Becker splurged on fun upholstery for the beds, Quadrille “Sultan II,” and saved on the fun but affordable green fabric by Gray Line Linen for the shades. “I found it for $10 a yard in New York City,” the designer says.
Guest Bathroom
In the guest bath, a chinoiserie style rattan mirror hangs over a dresser painted with a Moroccan-style trellis pattern.
Backyard
Becker swapped a second-floor window for a door and added the balcony. FGS Architects designed the columns and pedestal details to look like they were original to the house.
Pool
A travertine terrace surrounds the heated pool in the backyard.
See More of the House
Q & A
House Beautiful: What was the home like before?
Trish Becker: The home had changed hands many times in the last 15 years and had definitely seen better days. With each new owner came new layers of tile and paint, along with some architectural changes that didn’t really make sense. The biggest issue was that when we bought it, there was no kitchen or plumbing, though no one informed us of that in the inspection. It also had more than its fair share of rodents!
HB: How did you deal with the layers of years’ past?
TB: The bathroom floors were about five-inches higher than the bedrooms they were connected to. I assumed that this was because the plumbing ran on top of the subfloors instead of below them. Actually, there were five layers of bathroom tile, each applied on top the previous layer. These layers of tile-over-tile gave those spaces a weird, heavy feeling. We removed it all; now they are flush with the bedroom floors.
HB: It sounds like the project was pretty extensive.
TB: We did a top-to-bottom rehab. We replaced the rear exterior wall, replaced all the plumbing, reworked the bathrooms, and reinforced the foundation, keeping its quirks. We preserved as many original details as possible, including the original doors, upstairs floors, fireplace, and stair railings. We added other details we imagined might have been there originally, including the back terrace, to be more authentic to the period.
HB: What was your inspiration for the new design?
TB: The home had some Mizner style aspects, so I wanted to up the house’s Spanish Colonial vibe. [Editor's note; Architect Addison Mizner’s Spanish and Mediterranean Revival style was a strong influence in 1920s Florida.] We changed a window to a smaller one with a wrought iron grille designed by FGS Architects that reflects the correct period. We used a lot of encaustic tile which would have been used then. We also replaced the exterior lighting with authentic Spanish Colonial era sconces.
HB: Did you encounter memorable hiccups? How did you pivot?
TB: Discovering that all of the cast iron waste pipes had collapsed sometime in the last few years was a pretty big hiccup. It explained why the previous tenants complained of smells, toilet flushing issues, and rodents! The bright spot, however, is that replacing all of it ensured a sound plumbing system. Now we know that this pretty house is also a safe and functional one.
HB: Where did the majority of the budget go?
TB: The majority of the budget went into the foundation, plumbing, and exterior walls. Not sexy, but important.
HB: Where did you save?
TB: My favorite money saver was using Ikea Cabinets with Semihandmade fronts in the kitchen. My second favorite money saver was using vintage furniture. Eighty percent of the furniture is vintage rattan that I found locally in West Palm Beach and online.
Architect: FGS Architects
Contractor: Ritzzo Development
Follow House Beautiful on Instagram.

