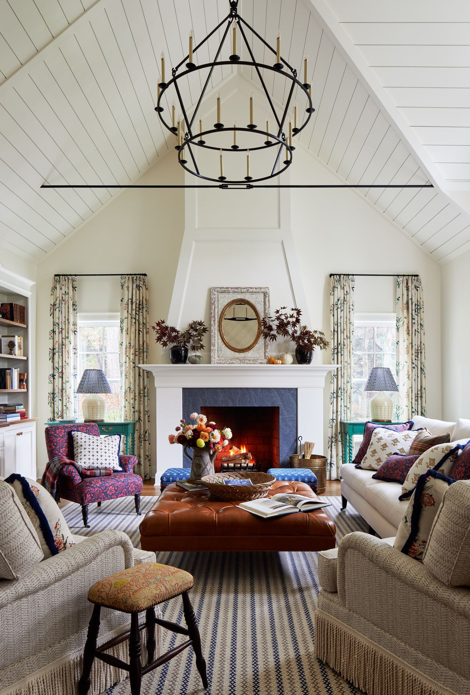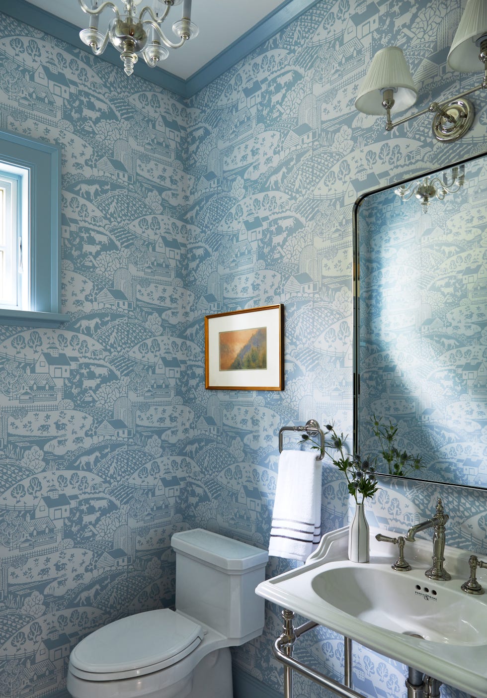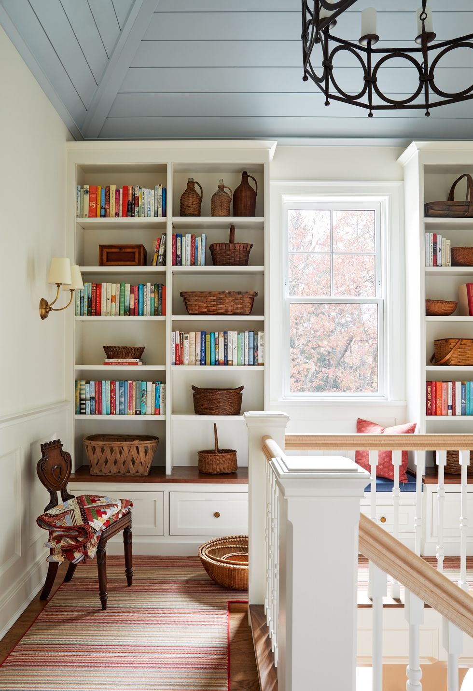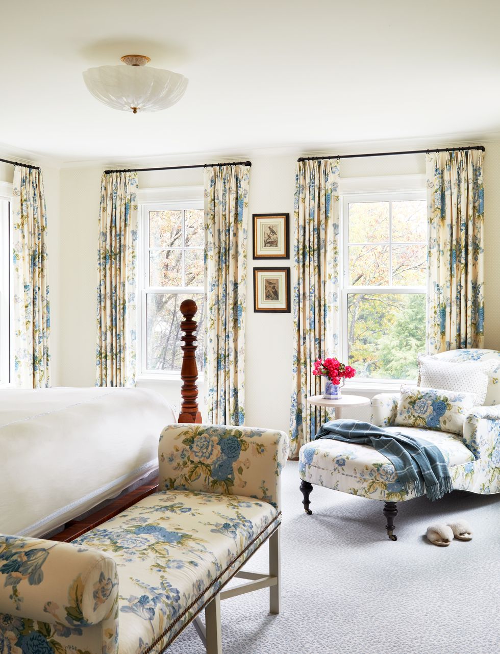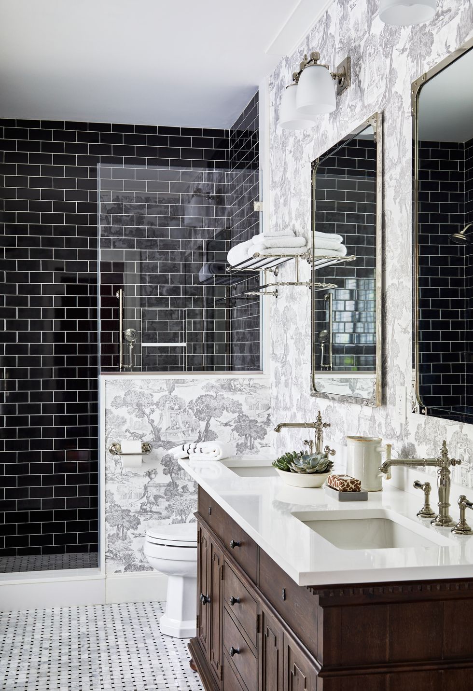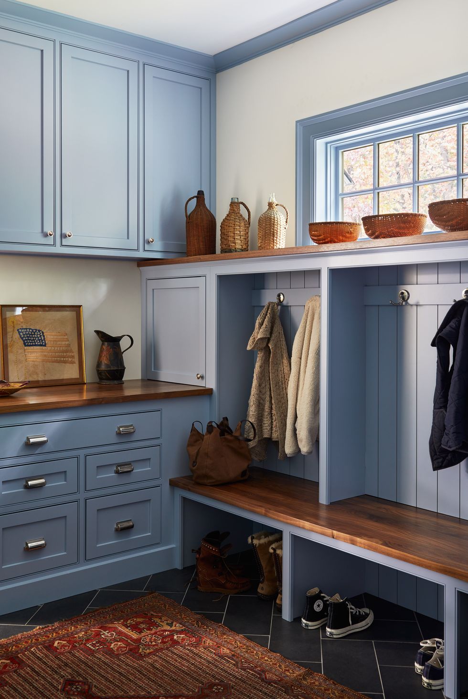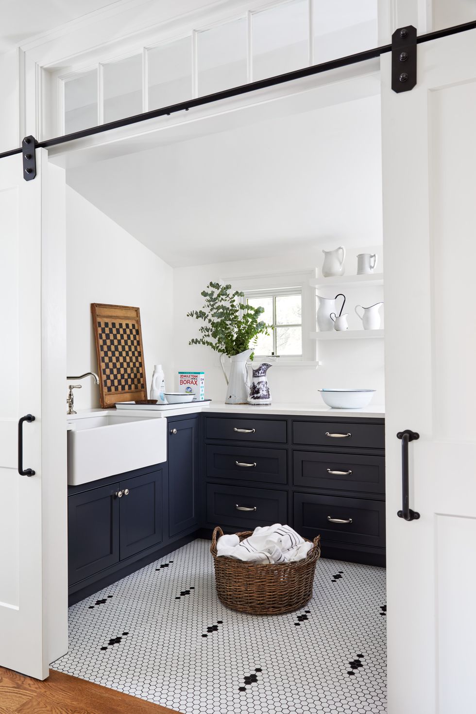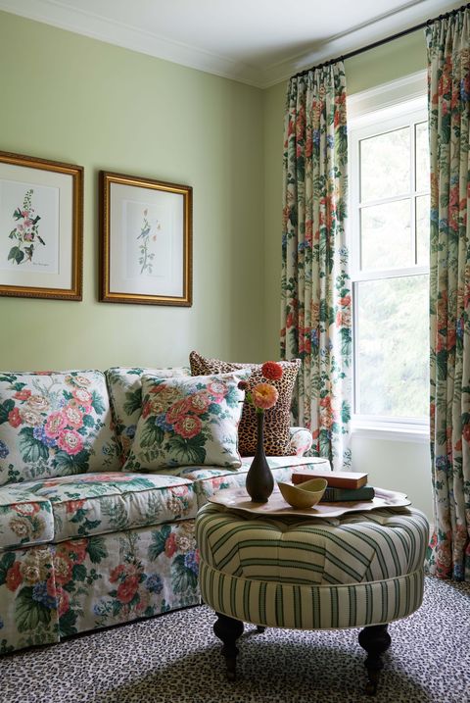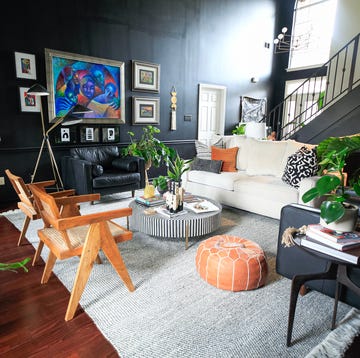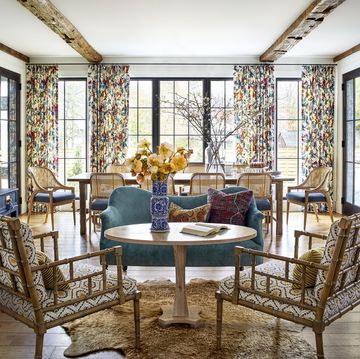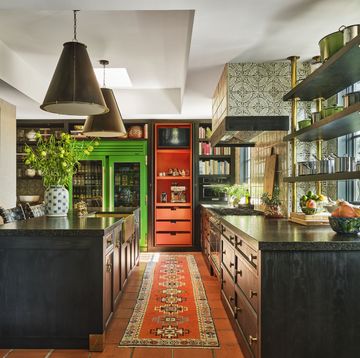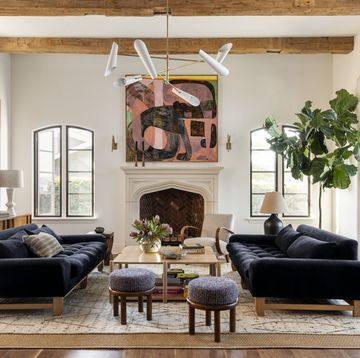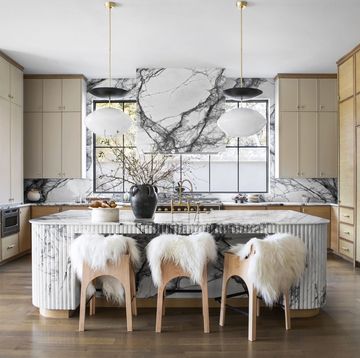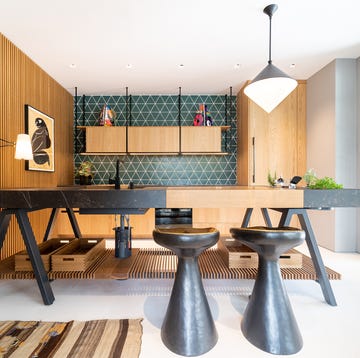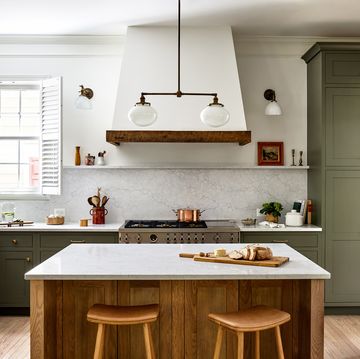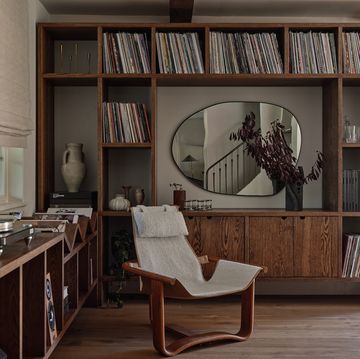When it came time for a young family to build on the lot they owned in the Boston suburbs, they turned to Wellesley, MA–based interior designer Katie Rosenfeld. The classic New England farmhouse would undergo a full Grandmillennial overhaul—think warm wood, charming finishes, nostalgic accents, and smaller rooms—although the home is 5,000 square feet with four bedrooms and four-and-a-half baths.
“I love how cohesive the house feels,” says Rosenfeld. “Each room is related to, but doesn’t match, the adjacent rooms, and the primary color palette is very folksy.”
Her favorite room is the living room, which is open-concept with the home’s kitchen. It has soaring beamed ceilings, but Rosenfeld and her team achieved what she describes as a “come sit by the fire and stay awhile” vibe by using oversize custom furnishings in a creamy palette mixed with painted furniture and cozy elements.
More From House Beautiful

“These types of spaces can be difficult to decorate and especially hard to make feel inviting and warm,” explains Rosenfeld. “But I hope we managed to do it by adding lots of layers.”
Iron accents mixed with brass throughout the space also add interest. And the floral and ditsy fabrics are meant to evoke “grandma’s house but make it fresh,” says Rosenfeld. Even the patterned kitchen backsplash is an old-time, handmade nod to delft tile. An abundance of painted furniture, cabinetry, and calico-like prints are mixed in a clean way to add to the modern farmhouse feel.
In the powder room, Rosenfeld added Farrow & Ball farm-inspired wallpaper and a cheeky tiny chandelier. The landing, mudroom, and office are all filled with antique bowls, baskets, and Americana. And the bedroom is swathed head-to-toe in an iconic floral chintz by Blithfield and also features a tiger maple poster bed from a New England standard: Leonards.
While the entire process went smoothly, Rosenfeld jokes the project was, “on time and way over budget—as usual!” But can you really put a price on stylish comfort?
Family Room
Shown above.
Rosenfeld used Farrow & Ball Ponting on the walls. The ceiling chandelier is Circa Lighting. The curtains are Schumacher Magical Menagerie. The mirror is vintage. The upholstered chairs, the sofa, and the leather ottoman are custom.
Kitchen
“Being an open floorplan, we really wanted the kitchen and family room to feel connected and like one big warm hug,” says Rosenfeld. Benjamin Moore Newburyport Blue on the lower cabinetry adds contrast in this kitchen. The backsplash tile is Filigree by Pratt + Larsen. The hanging lanterns are Circa Lighting. The counter stools are Noir in Perennials Jake Stripe fabric.
Powder Room
“I adore this wallpaper,” says Rosenfeld of the hand-blocked farm scene by Farrow & Ball, with trim in the brand's Lulworth Blue. The sink is Perrin & Rowe, and the mirror is RH.
Landing
To make this hallway bookcase feel collected and warm, Rosenfeld used old and new books along with a collection of mismatched wooden boxes, time-worn baskets and woven goods. She painted the ceiling Farrow & Ball Borrowed Light and added a rug from Missoni Home, sconce from Circa Lighting, and chandelier fromIronware International.
Primary Bedroom
The chaise and bench are custom, and the floral fabric is Blithfield/Lee Jofa. The bed is by Leonards New England. The carpet is Landry & Arcari. The ceiling light is Circa Lighting.
Bathroom
To create an unfussy feel, Rosenfeld used a wood RH vanity mixed with gray tones, black tile by Pratt + Larsen, and white in a traditional Cole & Son toile wallpaper. The sink hardware is Perrin & Rowe and the mirror is RH.
Mud Room
Farrow & Ball Lulworth Blue warms up this mudroom. The rug is vintage from Landry & Arcari. Rosenfeld layered in additional vintage baskets, bowls, and jugs, too.
Laundry Room
To make the floor look custom, Rosenfeld created her own pattern using penny and hex tiles. The cabinets are painted Farrow & Ball Off Black. The sink is by Rohl/Shaws.
See More of the Home
Architect: Matt Cummings, Cummings Architecture + Interiors
Builder: Windhill Builders
Stylist: Karin Lidbeck-Brent
