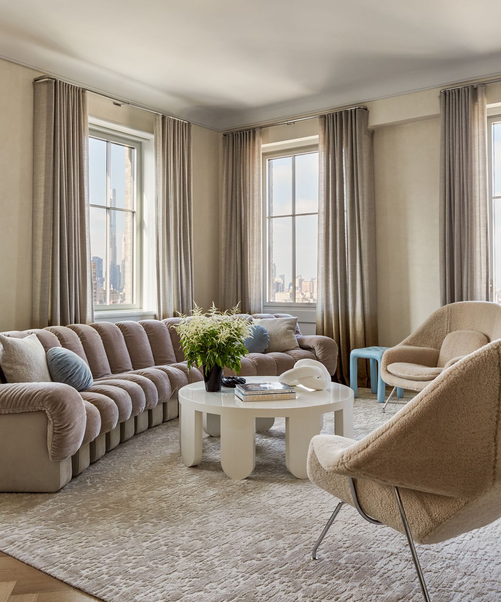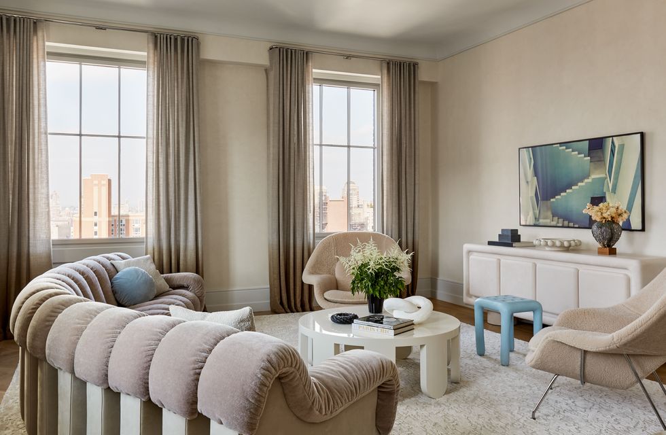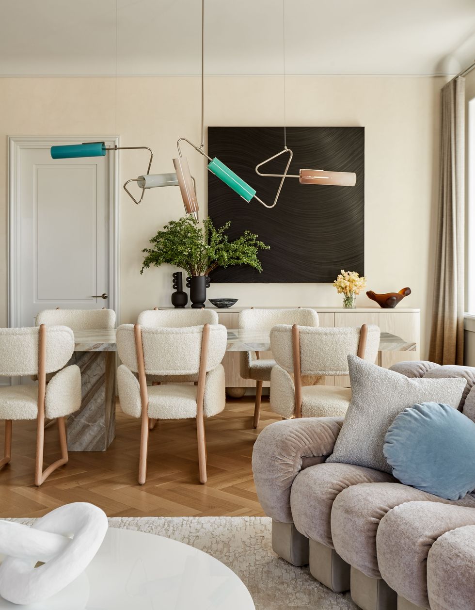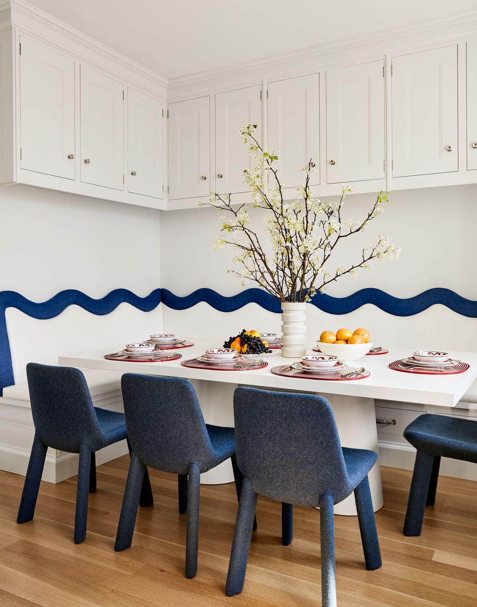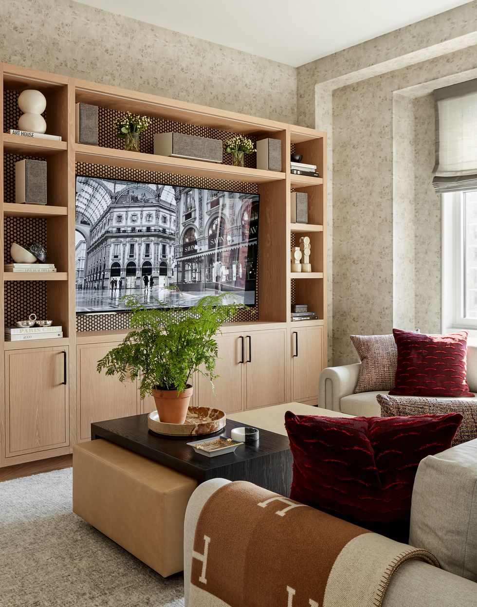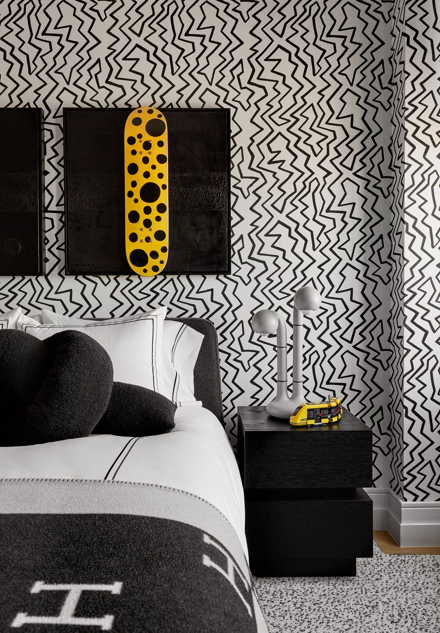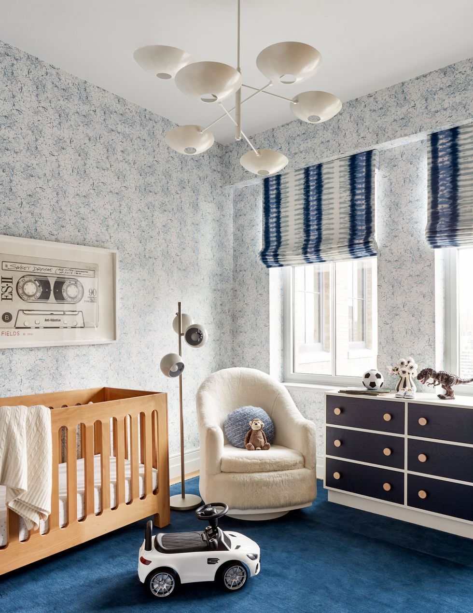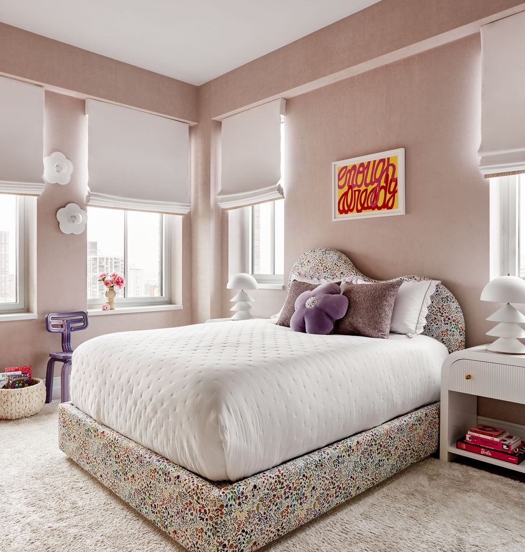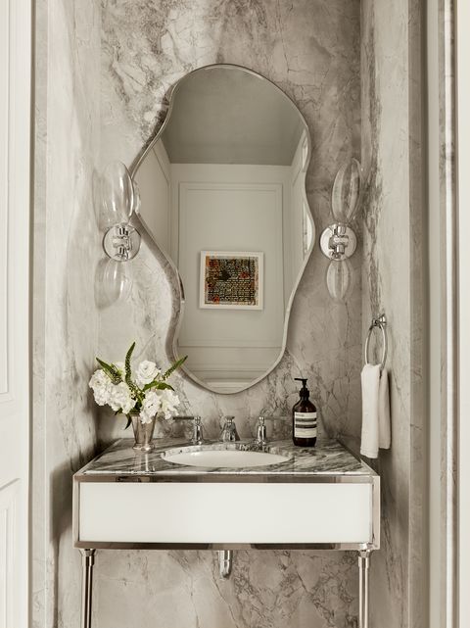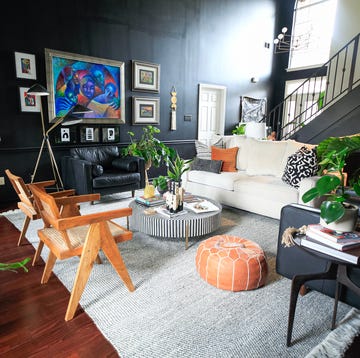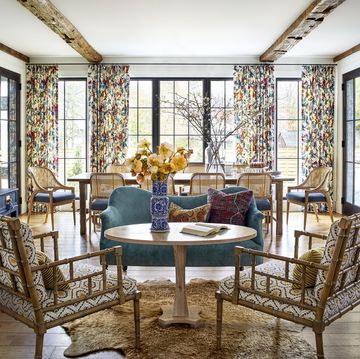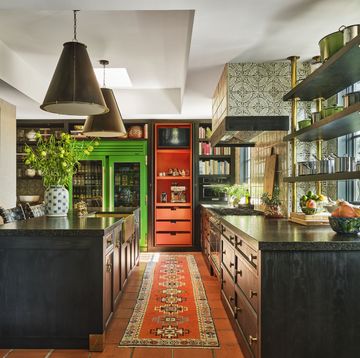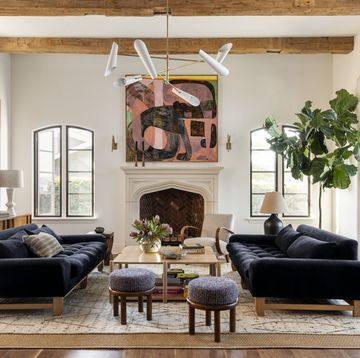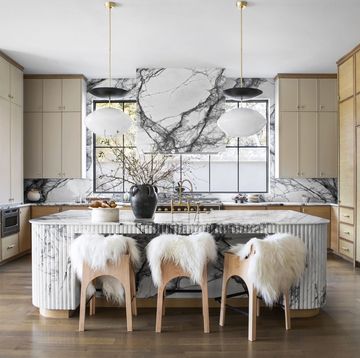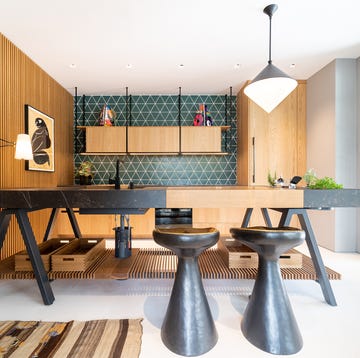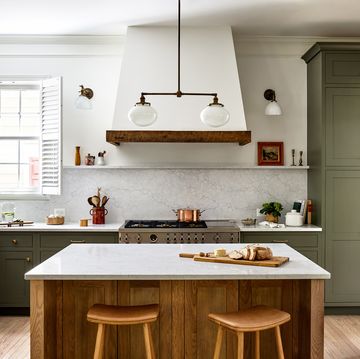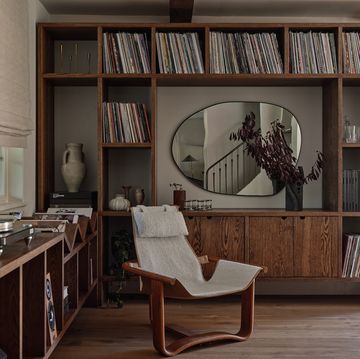When brought on to decorate this 4,000-square-foot condo on Manhattan's Upper East Side, New York designer Hilary Matt was given every creative’s dream: a blank slate. Located in a new building, the 5.5-bedroom residence had no structural challenges to overcome nor existing pieces that needed to be incorporated. It was all potential.
The trick, in fact, turned out to be making a brand-new space feel like a lived-in home. "We wanted to make the space more livable for the family," she says. "We added built-ins for storage in several rooms. We added lights because a lot of new condos these days aren’t delivered with sufficient light, and a bunch of floor lamps and table lamps wasn’t going to do the job." As the project was completed during COVID, Matt relied on in-stock furniture from mainstream brands to create a dynamic mix—which also freed up her clients’ budget for custom build-ins and luxury construction work.
Living Room
"For years, I’ve been dying to use this Desede sofa in one of my projects," says Matt, "and I was so excited to finally get the green light." Chairs: Knoll. Console: Kelly Wearstler.
More From House Beautiful

Dining Room
For this section of the living room, Matt sourced a Corteccio marble slab from Bas Stone as the topper for a custom dining table. Chandelier: Avram Rusu Studio.
Breakfast Nook
A wavy-edged custom banquette pops against the white walls.
Den
"We tried to make the den as cozy as possible," says Matt. A custom sofa and ottoman provide a place to put up your feet—or put down a drink.
Primary Bedroom
A variety of textures keeps the neutral color palette interesting. Pendants: Trueing Studio. Light fixture: Anna Karlin. Rug: The Rug Company.
Son's Room
"For the 5-year-old boy’s room, we wanted something funky and cool," says Matt. Light fixture: Trueing Studio. Lamps: Entler Studio. Nightstands: Lawson Fenning.
Nursery
Custom built-ins stash toys and clothes. Wallpaper: Brett Designs. Window covering: Kravet.
Daughter's Room
"We wanted a girly yet sophisticated feel, something sweet but not babyish," says Matt. Bed: custom in Liberty fabric. Wall covering: Phillip Jeffries.
See the Rest of the Home
Follow House Beautiful on Instagram.
