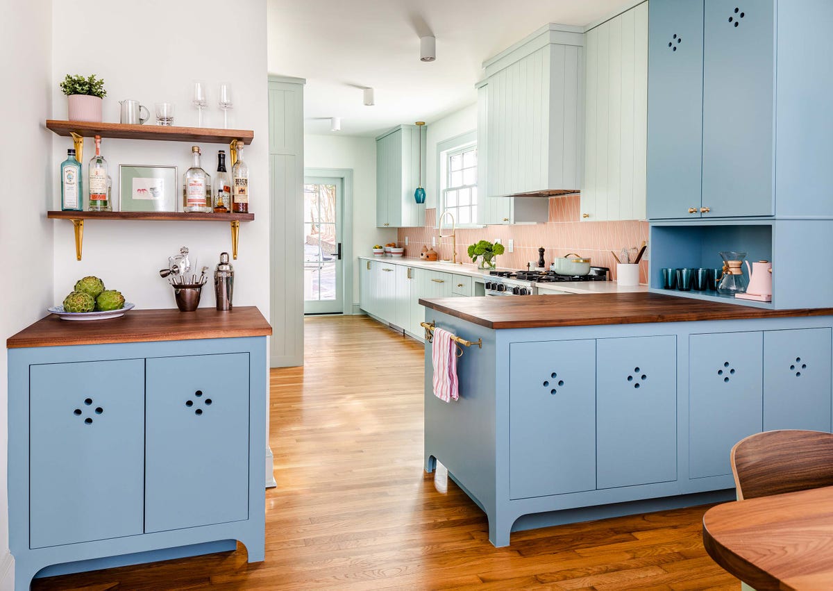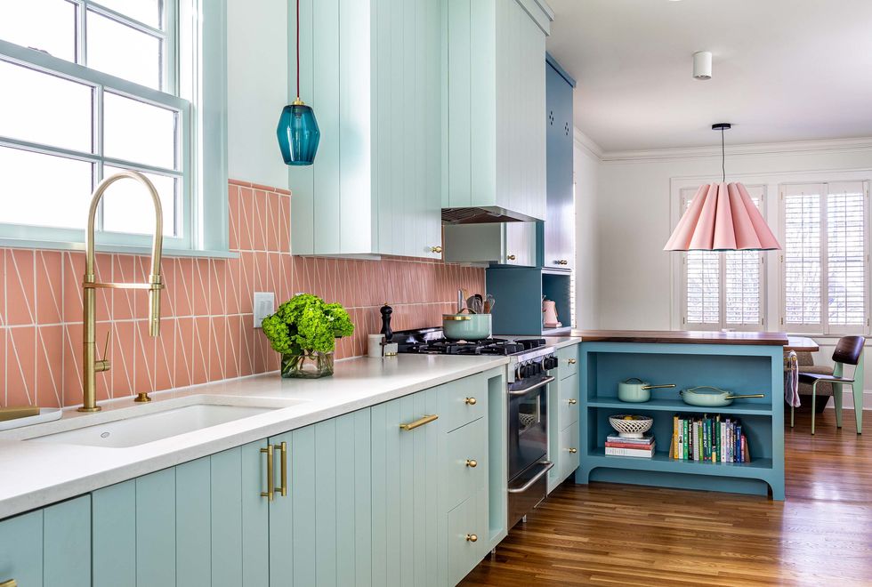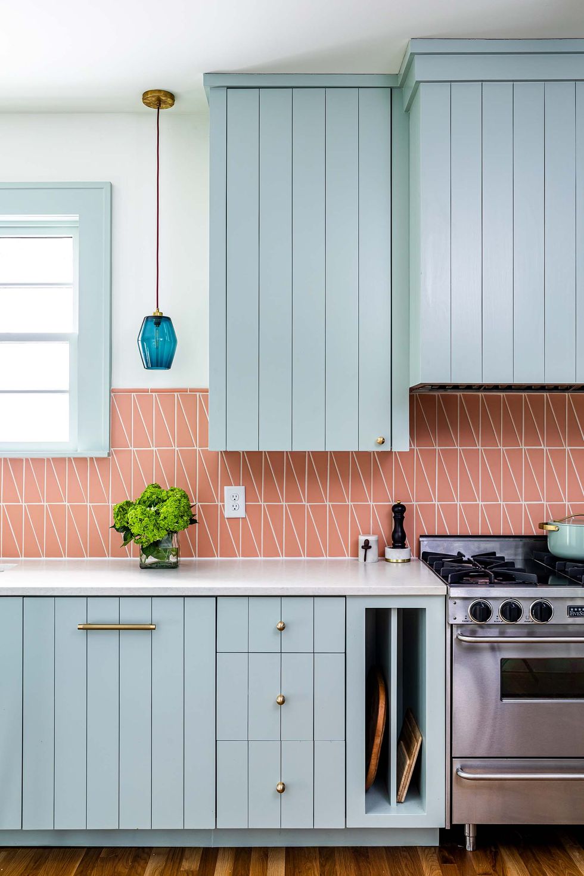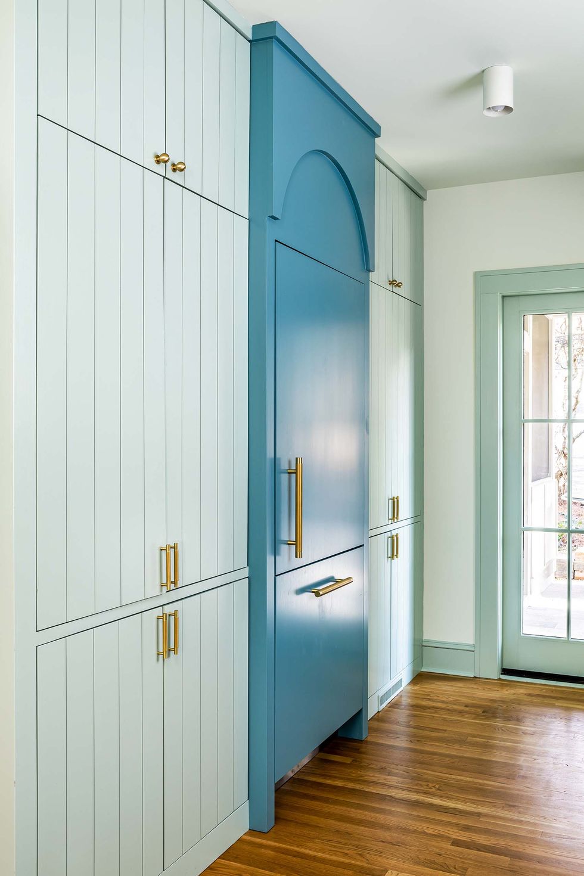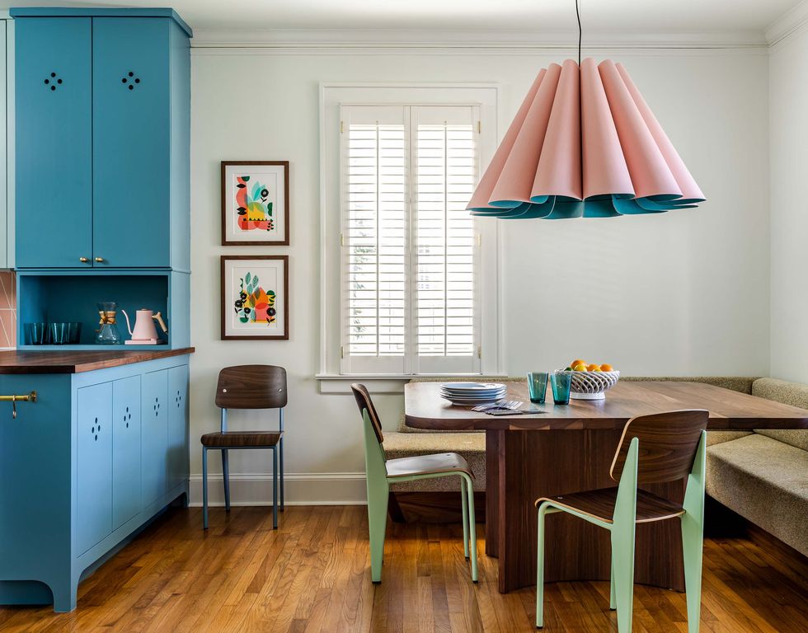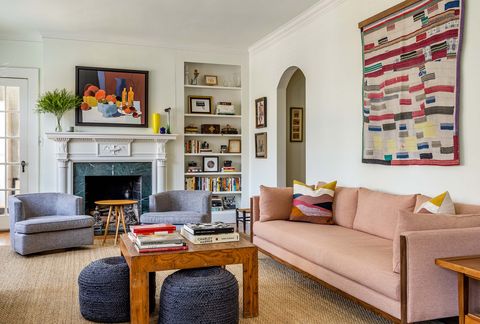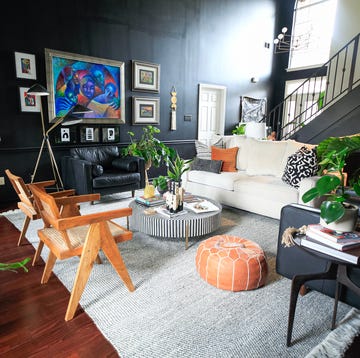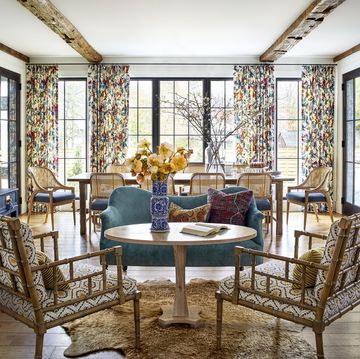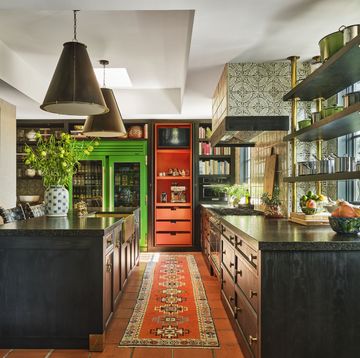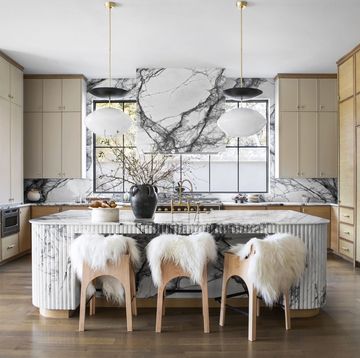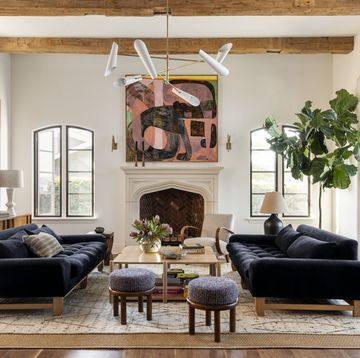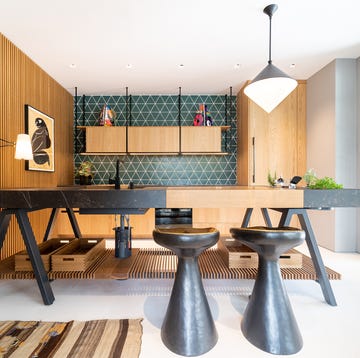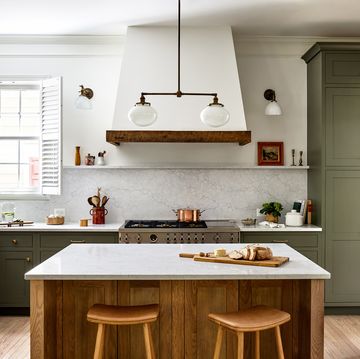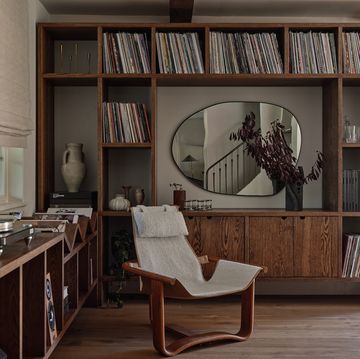A closed-off, cramped kitchen situated at the back of the house is not ideal for, well, anyone—especially a family with two children. For her clients’ 1940s bungalow located in Decatur, Georgia, designer Laura Jenkins of Laura W. Jenkins Interiors set out to give the kitchen a functional update and infuse it with personality. “They are a creative family who loves music and color, so it was our job to find a way to blend all of those elements while still feeling appropriate for the home,” Jenkins explains. “I always want to consider and be respectful of the architecture while creating livable spaces for today.”
To revive the three-bedroom, three-bathroom cottage, the client also enlisted general contractor Brock Savage, Local Architects, and Eiland Woodworks. A complete gut renovation was necessary for the kitchen and dining area, while other rooms received lighter cosmetic updates. While avoiding an open floor plan, the wall between the kitchen and dining area was slightly opened up to make the space feel bigger and flow into the other rooms better. A new island with a walnut countertop and bar creates the illusion of separation.
The kitchen millwork takes cues from the home’s original architectural details, including an archway. Since the kitchen is connected to a back door, some cabinets near the built-in refrigerator were turned into a mudroom closet. The seamless construction hides a coffee station and pantry, making the room feel larger. Color is brought in through custom cabinetry–in Stone Blue and Teresa's Green by Farrow & Ball—and a peachy Fireclay Tile backsplash. A pendant from Bruck Lighting in peach and teal colors anchors the custom banquette and dining table by Skylar Morgan Furniture.
More From House Beautiful

Now the kitchen is well-suited for cooking, entertaining, dining, homework, and playing games. With a better flow between rooms, Jenkins says the home “reflects the cottage style but also embraces the midcentury leanings of this color-loving family."
Q & A
House Beautiful: How does the space work better for the client now?
Laura Jenkins: The spaces still maintain their individual room identity, but they flow together allowing for the family to be together more. The kitchen also functions for cooking with distinct zones for use. The white counters are for cooking and prep, so they are covered with a zero-maintenance Cambria surface. The island is more for service and light use, so it has a walnut counter meant to feel more like a furniture piece. This counter connects to the bar, which has a hidden wine fridge below and plenty of room for mixing drinks.
HB: What’s your favorite part of the space?
LJ: I love the dining table, banquette, and pendant. We wanted to use a banquette to maximize seating while also organizing the space and the large table. I knew I wanted to use a large square table to provide a work surface for various activities as well as family dining. The space could handle a 60-inch square table, but we needed a large pendant to anchor such a large table. I looked at many different fixtures. In the end, we found this wood veneer light that could be clad with color veneer, and we knew it would be perfect.
The scale of that light really makes the space and can be seen from any view from the kitchen but also enjoyed from the living room as well. The curved legs of the table are a fun element and are inspired by the curved ironwork of Richard Serra. I also love how the colors flow from one room to another. With the kitchen being so colorful, yet also connecting to the living room and television room, we really had to consider how the color of these rooms worked with each other. We decided to let the color happen in the furniture and art pieces in the living and television rooms while the millwork and lighting were the colorful pieces in the kitchen and dining.
HB: Did you encounter any memorable hiccups, challenges, or surprises during the project? How did you pivot?
LJ: There were a few unexpected budget hiccups along the way, but that is almost unavoidable in the days of construction during COVID-19. When doing a renovation, there is almost always an unforeseen existing condition and ours was differing ceiling plains in the transitional space between the existing dining room and kitchen. We knew this was a possibility and that was confirmed when the kitchen ceilings were gutted. We had to add a small steel beam in transition, which was an added cost we hoped to avoid but a necessary part of the puzzle to get the spaces to work together seamlessly. One other fun surprise was finding out how much my client loved color. My first presentation was a little more monochromatic in the color choice, including different shades of tonal green, but they really pushed me to mix it up and keep it playful. I love the collaboration between designer and client in this way. They really trusted me with the design and styling but wanted to go for it with color. It was such a fun project and is such a fun, joyful space!
HB: Where did the majority of the budget go?
LJ: The kitchen and dining room because in spaces like these (renovated, quirky, historic homes), it is a must to do custom cabinetry and custom furniture whenever possible. There are no perfect dimensions, and we really want to take advantage of every inch to maximize space and storage. To achieve this, custom is the only way to go in my opinion. I have a close working relationship with the millwork shop and the furniture maker. They both pay close attention to detail, which means I can trust them to tell me if something isn’t working the way I intended it to, and we can work out the details in person when need be. This millwork shop finishes onsite and that is also a must given all the existing conditions of a historic home—even when you are doing a gut renovation. We were also strategic in spending money on important items like a built-in refrigerator, lighting, quality plumbing fixtures, and hardware. Things you touch every day need to be quality and withstand the test of time. We also made quality doors a large priority here. Marvin doors were used, including the window wall that opens onto the screened porch. This functionality was a large priority for the client because they knew how they wanted to live in that space and create an indoor/outdoor experience. They also have room to continue to collect art and decorative objects, which is something I encourage my clients to do long after we have finished their renovation.
HB: How did you save money/DIY/get crafty?
We had several cost-saving items for this project. We splurged on important furniture pieces like the dining table with the banquette, the sofa in the living room, and the recliner in the television room. Then we mixed in vintage pieces, which I always use in my projects, as well as some less expensive retail pieces to create a high-low mix. We also used natural fiber rugs, which are generally very affordable but always look great.
The client had a nice range from the previous owner, so she called FiveStar and they sent some new parts to refurbish it. That freed up funds to buy a nice built-in refrigerator that was critical to the design. We also created pan storage on either side of the range that can be removed in the future if the client ever wants to upgrade their 30-inch range to a 36-inch.
Pro-tip: I always recommend panel-ready dishwashers, especially in a smaller kitchen. They generally don’t cost more than regular ones. To me, they instantly upgrade the kitchen.
