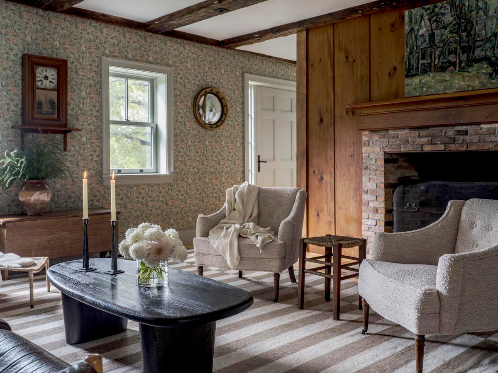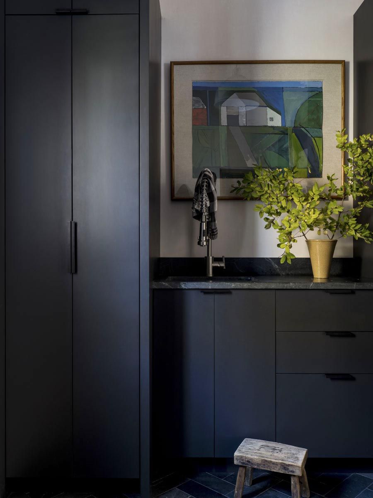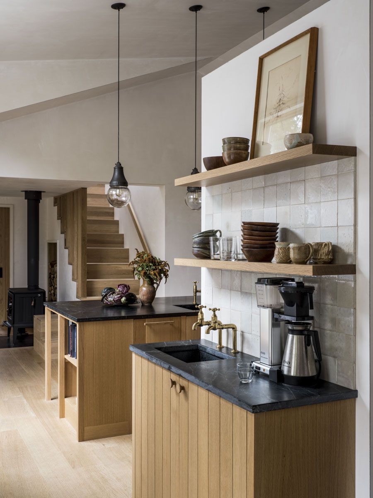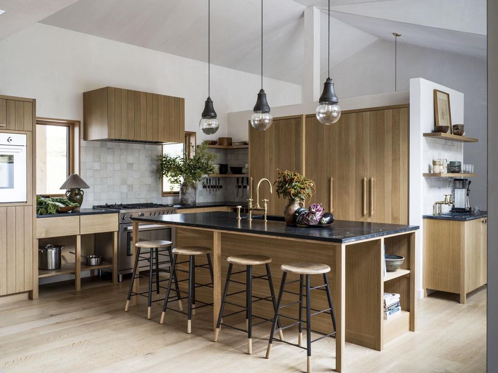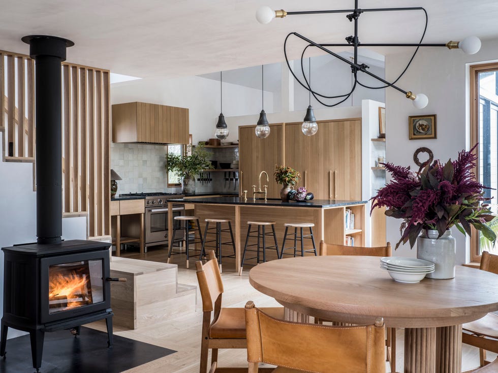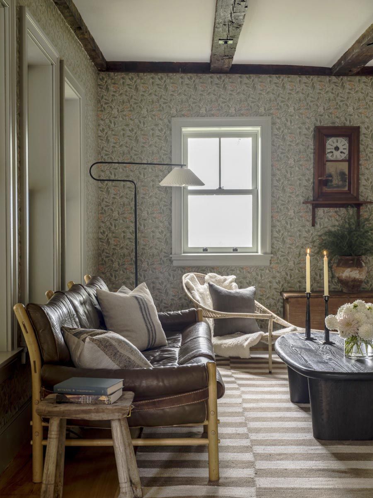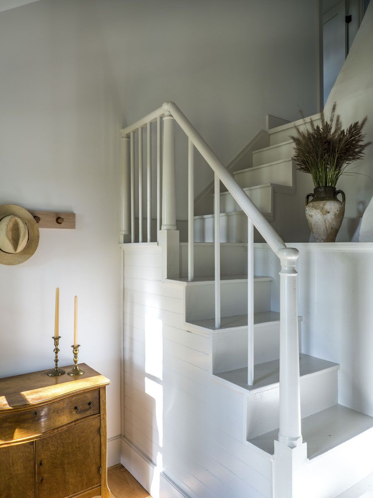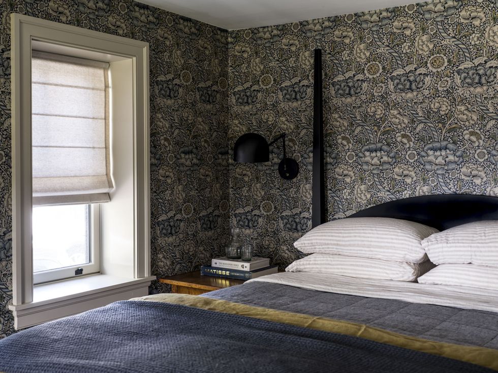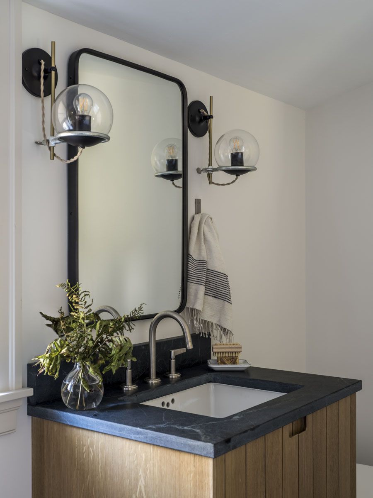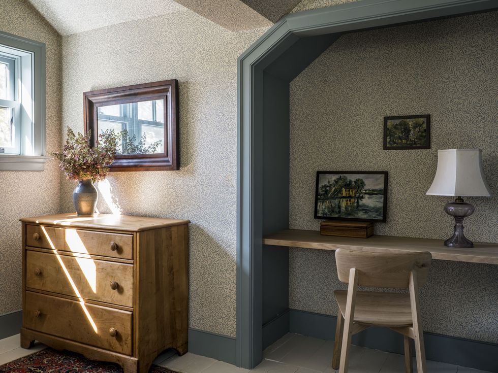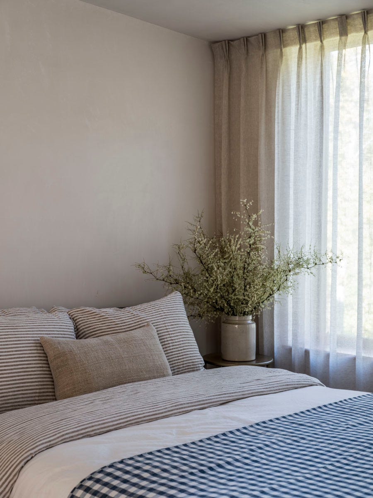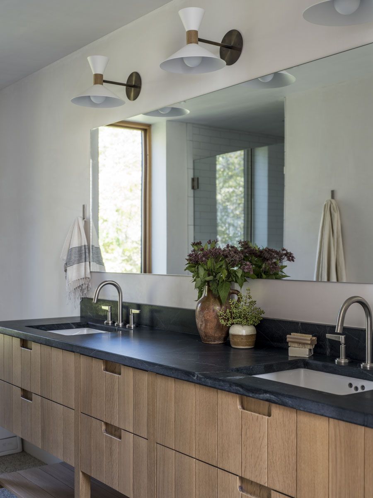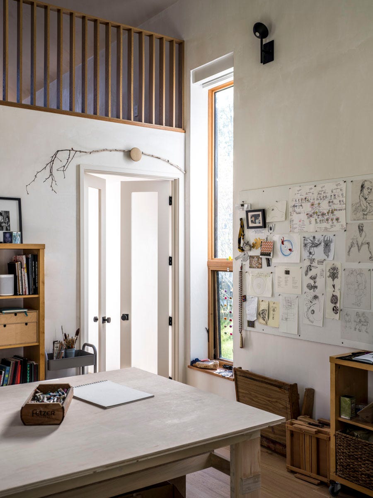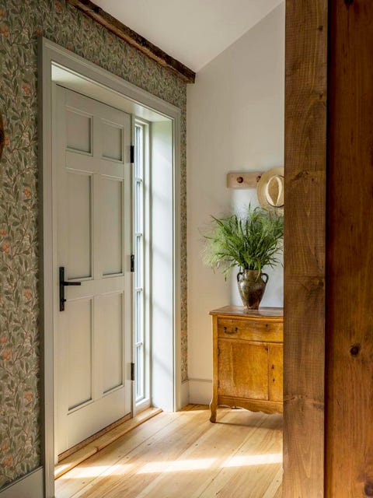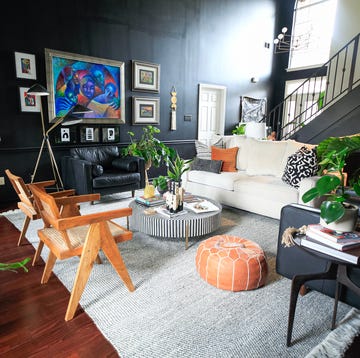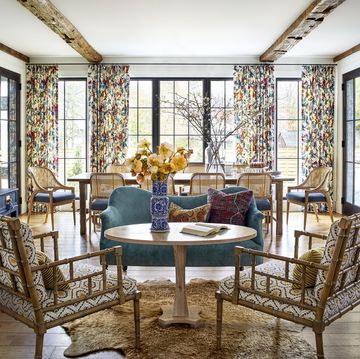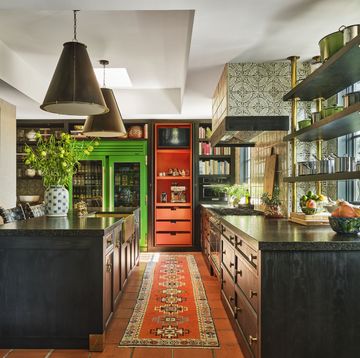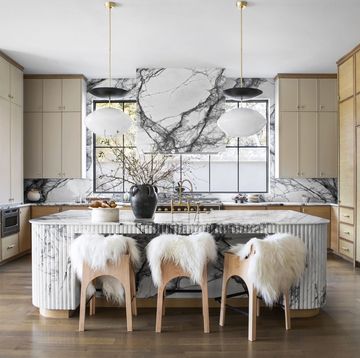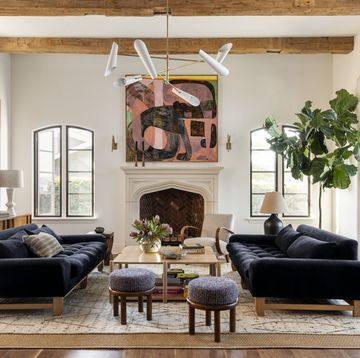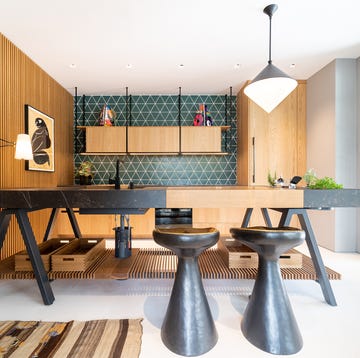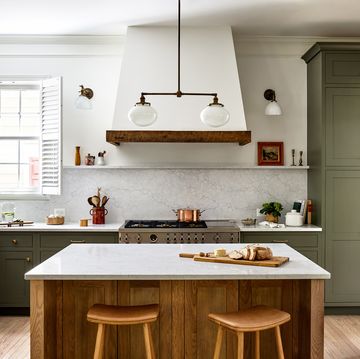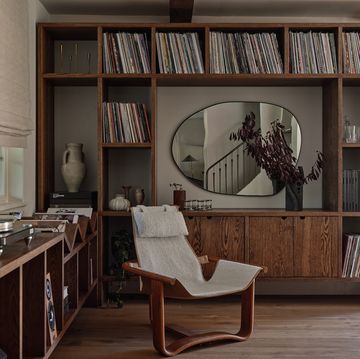“This project is exactly what we love about interiors: the tension and juxtaposition of blending old and new,” says interior designer Heidi Lachapelle about her client’s home on a working farm in Freedom, New Hampshire. The owners, who moved to the 200-acre property after inheriting it from the husband’s parents, hired Kaplan Thompson Architects to make some changes. Among these: renovating and designing a modern addition for the Cape Cod–style guest house, where they would live.
It was essential to the couple that the interiors of the modern addition stand on their own design-wise while melding harmoniously with the original structure; it was Lachapelle’s job to make that happen. “The original house has beautiful character-filled pine, worn brick, and plaster walls,” the designer says. The team then left the soft, textural, raw plaster in the addition as-is, which imbued it with an artful, atmospheric feel. “The irregular plaster was a major unifying element,” Lachapelle says.
The wood of choice was white oak. Collaborating with Northe Woodworking, Lachapelle mimicked the kerfed white oak profile of the kitchen cabinetry for the vanities in the bathrooms. She also incorporated a kerfed wood pocket door between the new dining room and the original living room.
More From House Beautiful

Vintage and handmade pieces also helped bridge the gap between old and new. In addition to picking up pieces at the Brimfield Antique Flea Markets, Lachapelle “shopped” the homeowners’ cache. “They have a magical barn with amazing antiques,” she says. “I loved that we could give a second life to these items that had been on the farm but not loved for a long time.”
Entry
A granite path leads to a new entry with a slate tile floor set in a herringbone pattern. Lachappelle found the bench in the property’s main farmhouse and reupholstered it in a meandering floral.
Mudroom
The moody space just off the entry boasts inky blue built-ins with crisp, clean lines and the same soapstone countertops used in the kitchen and baths.
Coffee Bar
The coffee bar, just around the bend from the entry, offers a taste of what’s to come in the kitchen. “They call it the ‘coffee shrine,’” Lachappelle says. “Our clients have important morning coffee rituals.”
Kitchen
The team started in the kitchen, taking cues from the homeowners’ inspiration photo of a kitchen with Japanese overtones. “The scheme is about texture and warmth through natural materials,” says Lachapelle about the kerfed oak cabinetry, dark soapstone counters, hand-glazed earthenware tiles, and unlacquered brass plumbing fixtures.
Dining Area
Lachapelle modified the reeded dining table from her furniture line, crafted by Adam Rogers Studio, to be extendable. Unless the clients are entertaining, the table stays small to allow for circulation to the screened porch and living room.
Living Room
“The historical pattern and contrast trim made sense with the quaint architecture,” Lachaplle says of the William Morris Arubutus wallpaper. A masculine Arnie Norell leather sofa and the offset stripe rug balance out the leafy motif. Lachapelle reupholstered the armchairs she found in the homeowner’s barn in bouclé, saying, “I get a lot of joy out of pairing things from different eras."
Staircase
Lachapelle encouraged the architects and owners to spare the original stairs. “It’s one of the most charming staircases I’ve ever seen and the aesthetic anchor of the original house,” she says. Like the new stair in the kitchen, it leads to the two bedrooms and bath on the second floor.
Primary Bedroom
William Morris Wandle paper infuses an enchanted garden vibe into the primary bedroom on the first floor of the original house. “It’s a tucked away room so I wanted it to feel like a cozy escape,” Lachapelle says. She resuscitated a U-back settee discovered in the barn with blue cotton velvet. As for the four-poster bed, it almost touches the ceiling. “The choice seems counterintuitive given the low ceilings, but it makes the room feel grand,” the designer says.
Primary Bath
The kerfed oak vanity and soapstone countertop echo the scheme in the kitchen. “It’s about the modern application of natural materials,” Lachapelle says.
Second Floor Guest Bedroom
Lachapelle lined the entire room in William Morris Willow wallpaper, including the ceiling. “The smaller scale print softens the harsh lines of the many eaves,” she explains. Across from the vintage bed, another piece brought over from the property’s main farmhouse, Lachapelle turned a closet into a desk nook with a slab of oak. Paintings by the homeowner’s father hang throughout.
Second Floor Guest Bath
The kerfed oak tub surround evokes a Japanese aesthetic. “The wife really wanted to use that floor tile somewhere,” Lachapelle shares. “We did it here since there’s more pattern in the old part of the home.”
Hallway
A connector with giant picture windows and minimal detailing links the old house to the guest suite and studio. “You can really see the sheen of the plaster here,” Lachapelle notes.
Addition Guest Bedroom
Sheer linen drapery runs wall-to-wall and floor-to-ceiling while vintage-style bedding lends a homey feel.
Addition Guest Bath
The bath in the addition includes a double vanity fashioned from the same materials as the renovated bathrooms in the original house.
Studio
The homeowner’s studio supports a bevy of creative endeavors and the loft is outfitted with a desk, sofa, and yoga mats. “The vaulted ceiling feels almost church-like,” Lachapelle says about the architecture.
See More of the Home
Architects: Kaplan Thompson Architects
Contractor: K.P. Hood Construction
Millworker: Northe Woodworking
Follow House Beautiful on Instagram.
