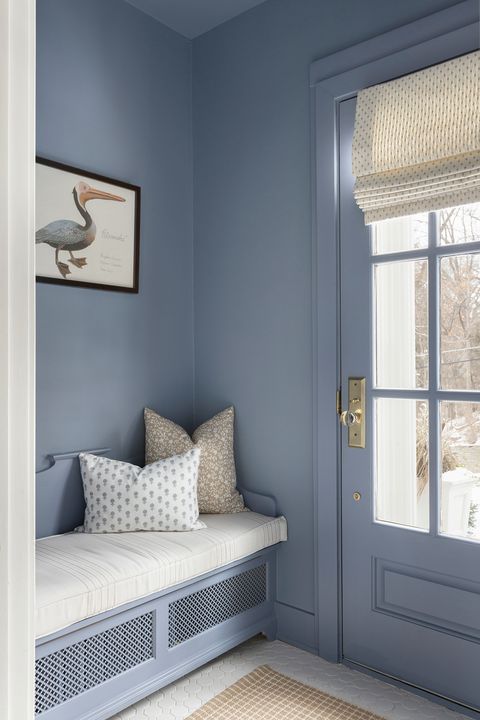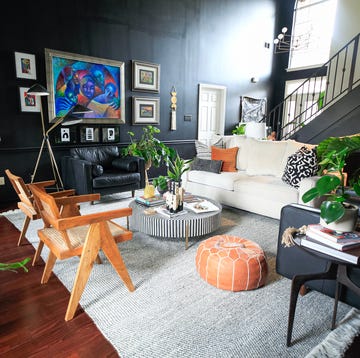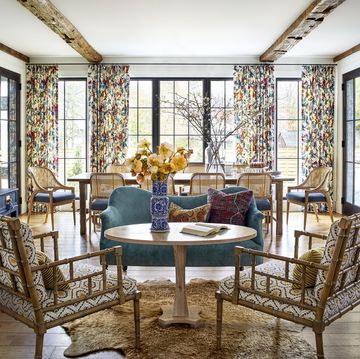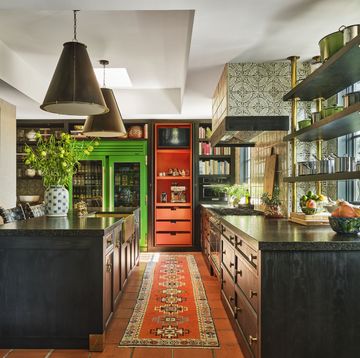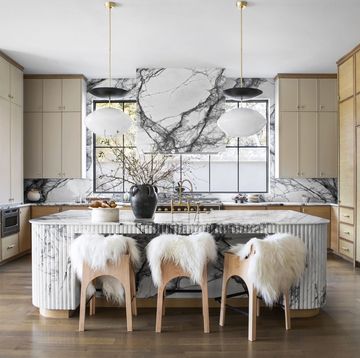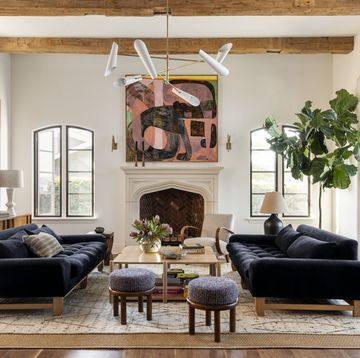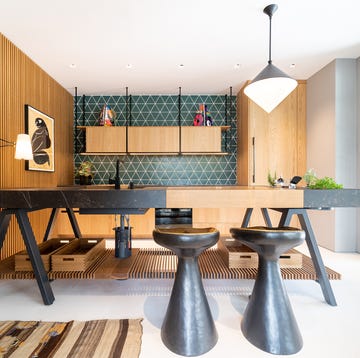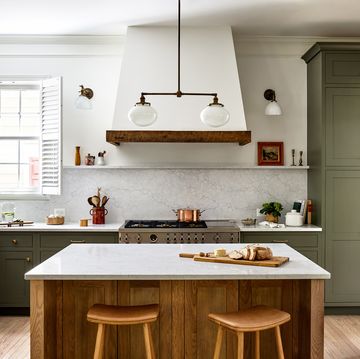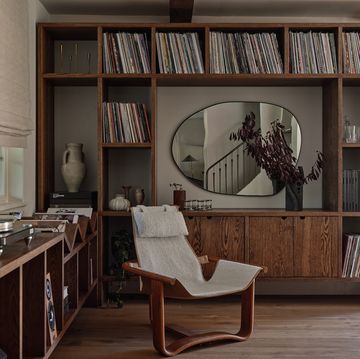For a young family who loved the historical details of their Minnesota home but wanted it to feel current, Bria Hammel knew just what to do. "The only demolition we had to do was remove the built-ins in the attic bedroom and the previous tile from the bathroom," she explains. "Everything else was cosmetic: paint, wallpaper, lighting, furniture, etc." Newly lightened and brightened, the 1912 build located in the southeastern city of Rochester now draws people in—and offers plenty of spaces for the kids and parents to congregate. "We didn’t want to make it something it wasn’t," says Hammel, who chose historical colors and patterns that mesh with and enhance the architecture, as well as subtle surface tweaks like shiplap walls in the dining room and a larger bench seat.
See how she transformed the space with a light touch below, then read on to learn more about the project.
Tour the Space
Q&A
House Beautiful: What was the biggest obstacle you encountered?
More From House Beautiful

Bria Hammel: Since it’s an older home, spaces were more narrow and tight. We had to be very mindful of the dimensions for the furnishings. The mirror in the attic was a journey to get up the narrow staircase—but well worth it.
HB: Where did the majority of the budget go?
BH: To the walls! The construction to update the foyer, dining room, and upstairs bathroom was the biggest expense but something that will last a lifetime.
HB: How did save in other ways?
BH: In the bathroom, we kept the existing mirror, sink, and bathtub. By painting the mirror, refinishing the tub, and adding a skirt to the sink, we instantly updated the space without having to invest in new pieces.
HB: What’s your favorite part of the space?
BH: The dining room feels intimate. It’s the perfect space for a dinner party! I love that there are multiple access points, it’s perfectly set up for entertaining.
Follow House Beautiful on Instagram.

