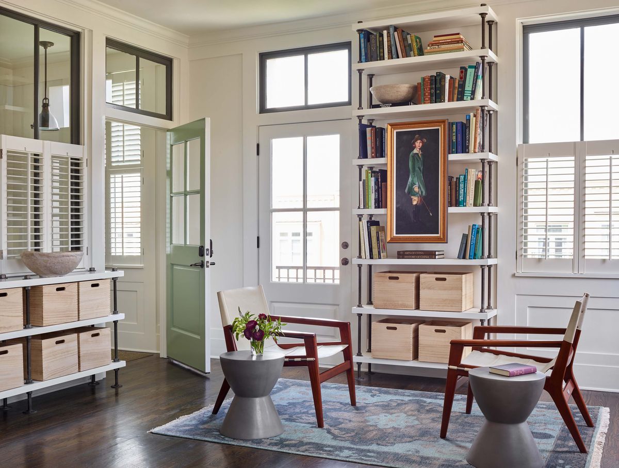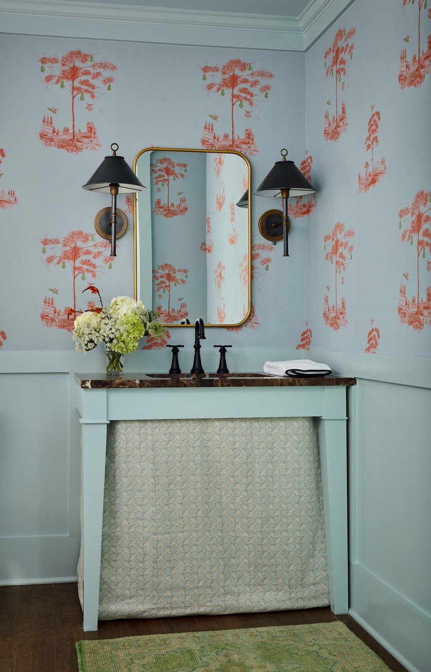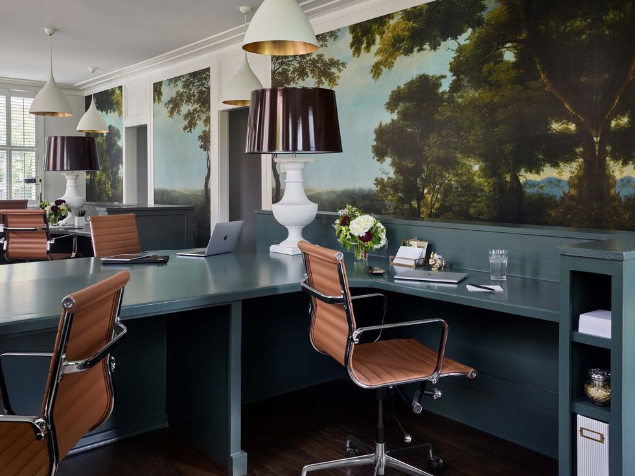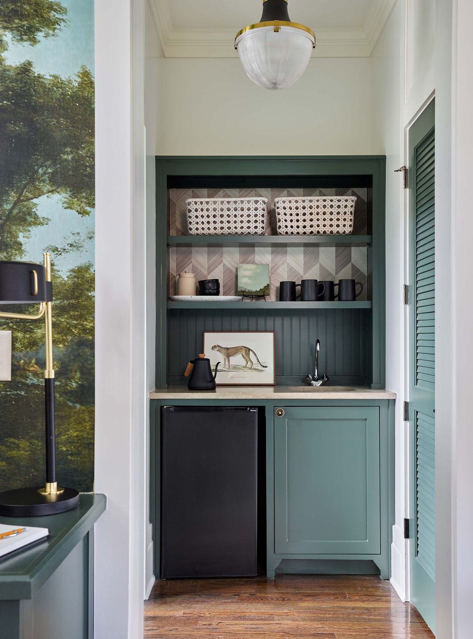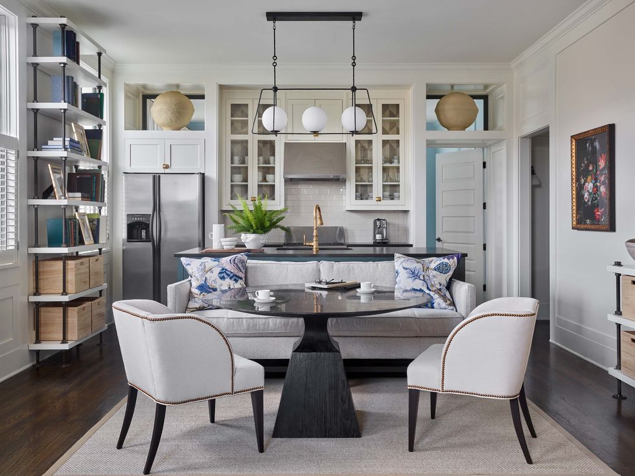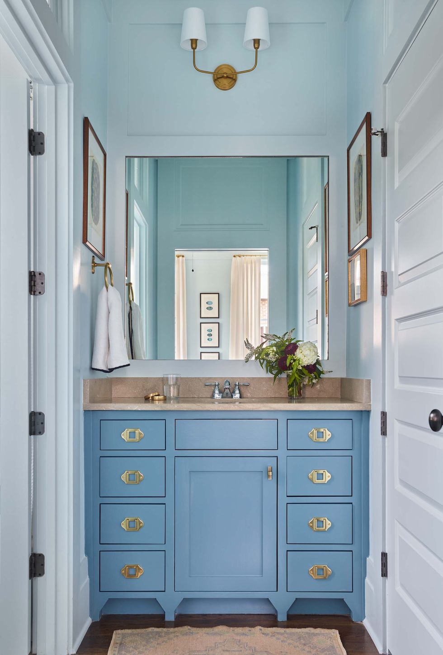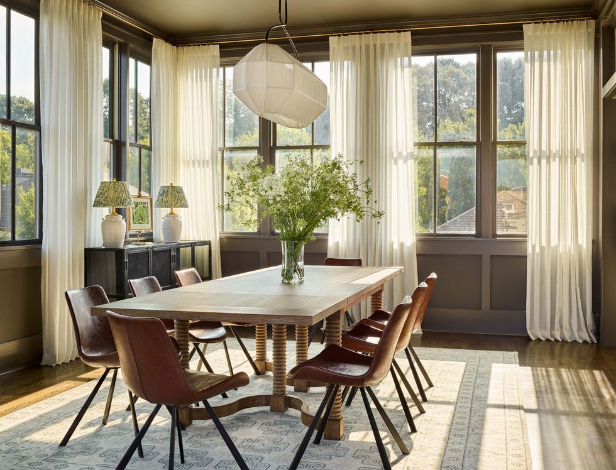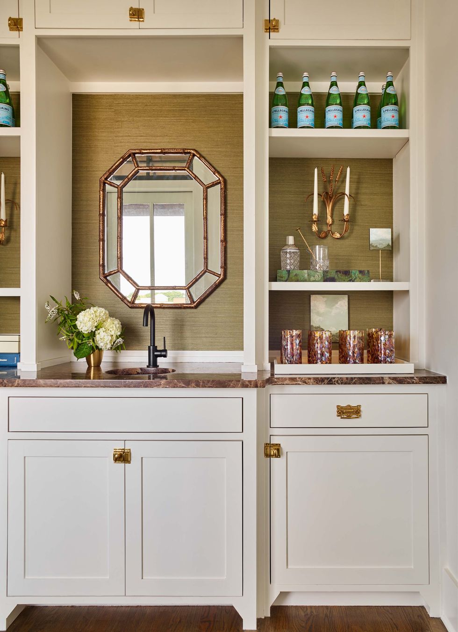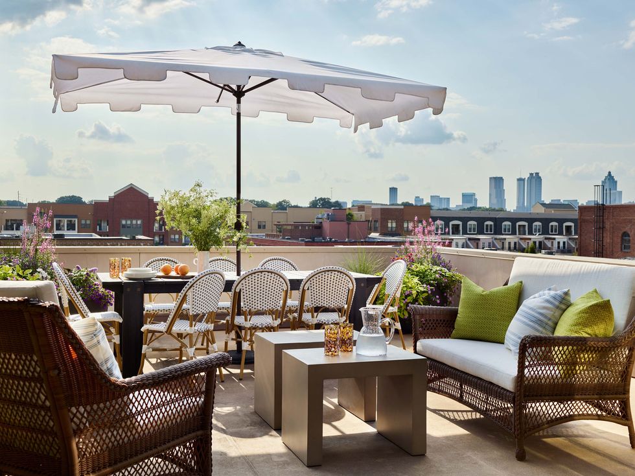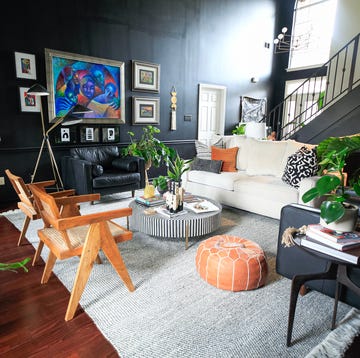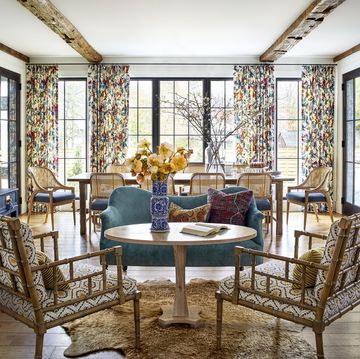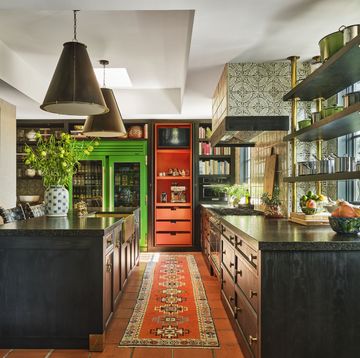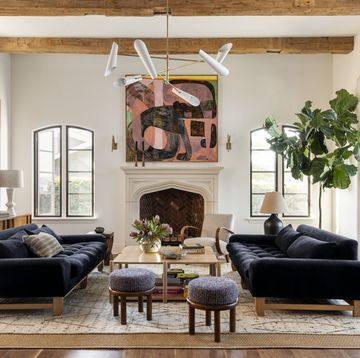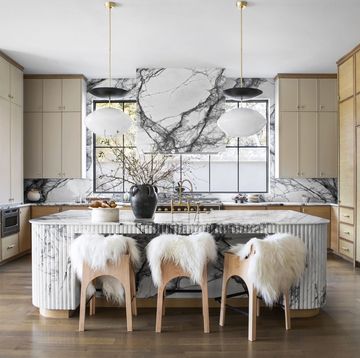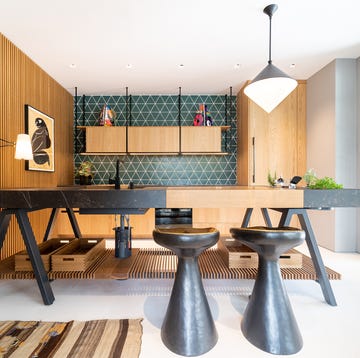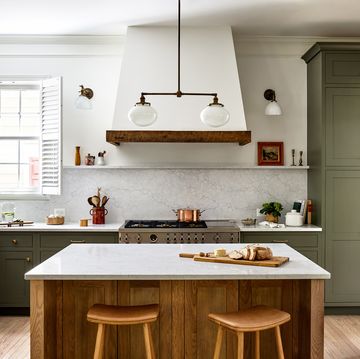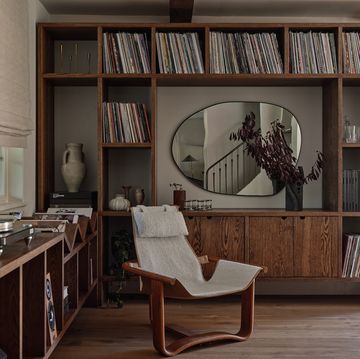Skyscrapers and suits, that's what probably springs to mind when you picture the office of a bunch of financial planners. Not so for one female-led group out of Athens, Georgia, who purchased an actual four-story townhouse in Atlanta when it came time for them to expand their business. After acquiring the property from architectural group Historical Concepts, the client hired the design team at Gordon Dunning to overhaul the interiors.
"We went to work painting every space, adding new lighting throughout, updating plumbing, adding wallpaper, refreshing the kitchen with new countertops, paint, hardware, as well as specifying all new furnishings, artwork, and window treatments, etc." says Cate Dunning, who runs the firm with Lathem Gordon. Which is all to say that now, the office looks like an actual house.
In some ways, it operates like one too. On the third floor, there's a one-bedroom apartment complete with a kitchen and bath, "for visiting clients and out-of-town staff," Dunning explains. Elsewhere are two conference rooms, a shared open workspace, a coffee bar (essential!), and a rooftop terrace that all encourages productivity and collaboration. The decor skews traditional with a twist. "We do tend to attract clients with a love for rooted yet fresh interiors," says Gordon, "with some funk to throw off the balance a bit."
More From House Beautiful

First-Floor Conference Room
"The lower conference room serves as the first impression for new clients," Dunning explains. "We squealed when the client approved a risky olive animal print for the roman shades. The fabric adds a cool factor to an otherwise formal room."
Roman shades: Schumacher fabric. Artwork: Ashley Hizer. Ceiling fixture: Eloise Pickard. Table: Woodbridge. Rug: Surya. Paint: Windy Sky 1639, Benjamin Moore.
Powder Room
A simple fabric skirt hides the plumbing and creates storage under the vanity.
Open Workspace
"The office is located in a neighborhood that prioritizes green space so it made sense to reflect that in the interiors," says Gordon. "The Rebel Walls wallcovering hides acoustic panels while making the room feel surrounded by a lush forest."
Wallpaper: Rebel Walls. Paint: Foxhall Green, Sherwin Williams (desks) and White Dove, Benjamin Moore (walls). Pendants: Circa Lighting. Lamps: Robert Abbey.
Coffee Bar
Paint: Foxhall Green, Sherwin-Williams. Wallpaper: Thibaut. Artwork: Fred Cox, Ornis Gallery.
Kitchen
What Gordon and Dunning calls a "mini renovation" entailed getting new countertops, tile, plumbing fixtures, and cabinetry hardware.
Countertops: Leathered Absolute Black Granite. Lighting: Currey & Co. Faucet: Ferguson. Wallpaper: Thibaut. Sofa and chairs: CR Laine. Dining Table: Four Hands. Pillows: Schumacher.
Apartment Suite
Pillow: vintage textile. Artwork over bed and on bedside: Brittany Smith Studio. Vintage egg prints: Nostalgia Fine Art. Rug: Annie Selke/Dash & Albert. Rocking Chair: Safavieh.
Hardware: House of Antique Hardware & Etsy. Lighting: Circa. Rug: vintage.
4th-Floor Conference Room
"Furniture had to be hoisted through the windows," Dunning recalls. "Install was quite the workout for our team and the delivery team, racing up and down the four floors."
Bar
A grasscloth wallcovering provides texture behind the built-ins.
Rooftop Terrace
A variety of seating options facilitate meetings and long breaks between them.
