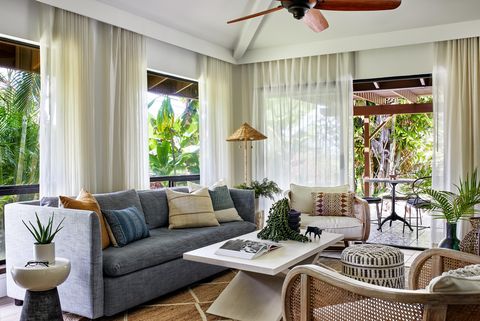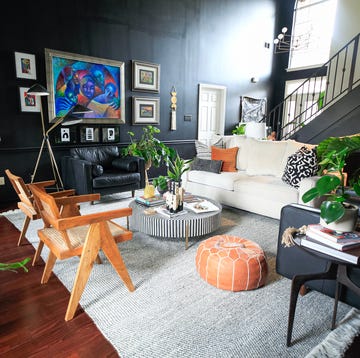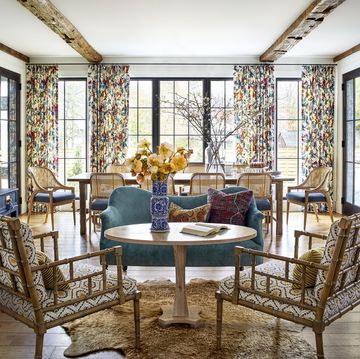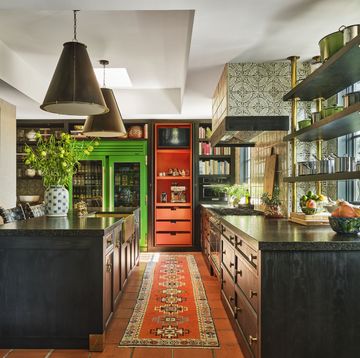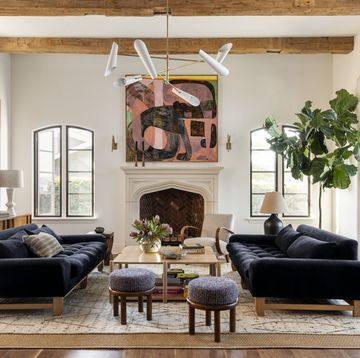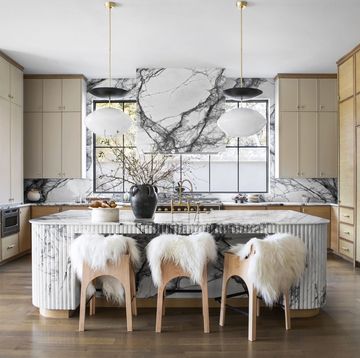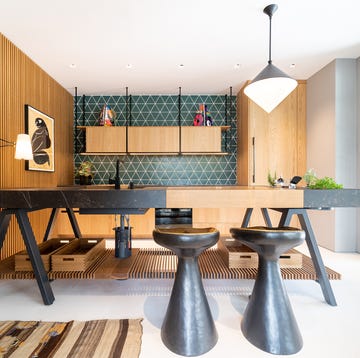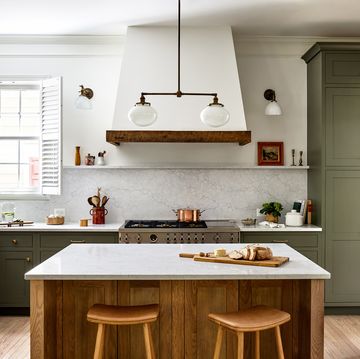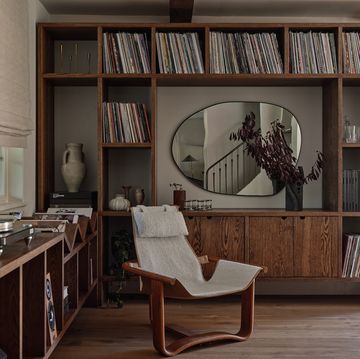For one Denver-based family, a spring break trip to Maui, Hawaii, unexpectedly turned into a house hunt. “My husband just casually set up several viewings with a real estate agent,” recalls the client. “I thought he was crazy.” But after nearly a dozen showings on an action-packed day, one particularly majestic view of the ocean and mountains captured their hearts.
“I was completely blown away and sold at that point,” she says, but the house needed some TLC. The couple commissioned Los Angeles- and Hawaii-based designer Breeze Giannasio to oversee the renovation. Ripping the house down to the studs, she prepped it for its new life as an inviting family retreat. Then, to maintain the feel of a vacation home without using clichéd motifs, Giannasio took notes from the couple’s recent travels to Bali and Japan, creating low-lying furniture silhouettes and leaning into texture. “There’s just a relaxed earthiness to it all,” she says.
Giannasio also played up the home’s indoor-outdoor aspects, adding new sliding glass doors to connect the wraparound porches with the main living areas. And she changed the direction of the staircase to create an open-concept kitchen with views into the living area and outside.
More From House Beautiful

So how well does it hold up to the demands of an active family? “All the materials are performance fabrics that are very resilient to flopping down after hanging out at the pool or the beach,” Giannasio says. Since the client loves to cook, she also opted for durable wood-like tile flooring in the kitchen instead of traditional hardwood.
Separate from the main house is the Ohana, a two-bedroom guest cottage, where Giannasio pumped up the drama. Compared with the serene main home, the Ohana is more playful. In one immersive bedroom, wallpaper depicting a bamboo forest covers each wall, complementing the greenery right outside the windows. “So often I’ll see people come to Hawaii and really maximize the square footage of their homes without considering the magic that’s all around us,” says Giannasio. “I mean, we’re in paradise. Invite it in.”
Living Room
Tons of comfortable seating “makes this a family-friendly spot to hang,” says Giannasio. Sofas: custom, fabricated by The Tac Room. Chair and coffee table: Sonder Living. Jute cushions: CB2. Rug: Armadillo.
Family Room
Stairs were repositioned away from the door to remedy bad feng shui. Sofa: custom. Chairs: Vanguard Furniture. Coffee table and floor pillows: CB2. Side table: Palecek. Rug: Jaipur Living. Shades: The Shade Store. Ceiling fan: Circa Lighting.
Kitchen
Giannasio took a less-is-more approach with walnut open shelving and sleek finishes. Pendants: Palecek. Backsplash: Clé Tile. Countertops: Silestone. Cabinetry and hardware: custom. Refrigerator, freezer, and hood: GE Monogram. Flooring: Stone Source.
Dining Room
Daughter's Room
Bamboo on the property inspired a Cole & Son wallcovering. Rug: Anthropologie. Red blanket and pillows: traditional Hawaiian, purchased locally. Bolster: Pom Pom at Home. Pouf: Danish Design Store.
Guest Bath
With teak-wrapped walls, this room opens to the pool area via a connected outdoor shower. Wall tile: Clé Tile. Stool: Made Goods. Showerhead: California Faucets. Floor tile: Mutina. Towel hooks: Signature Hardware.
The 'Ohana Cottage
After working on the main house for about a year, Giannasio started on a guest house that the family fondly named 'Ohana, which means "family."








