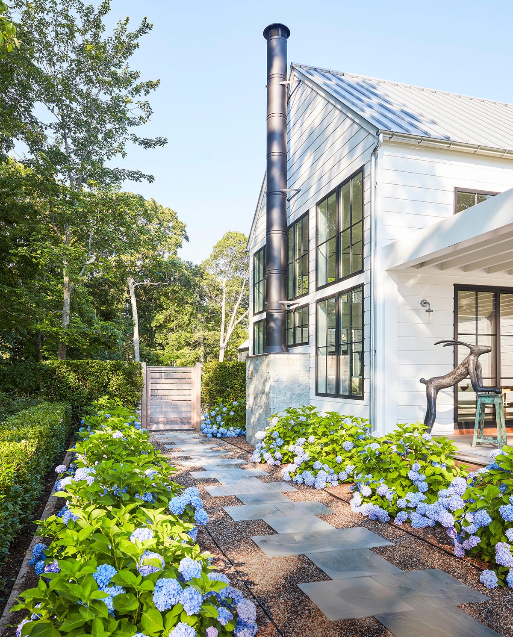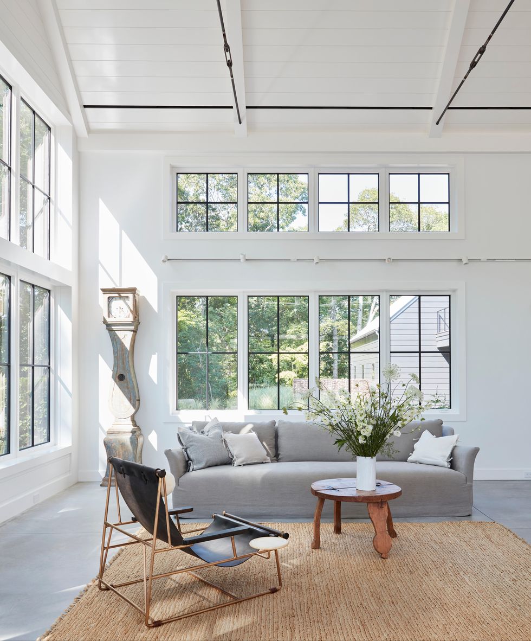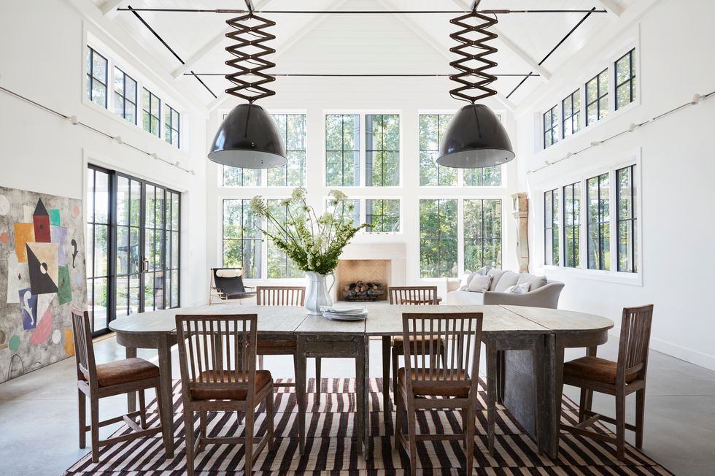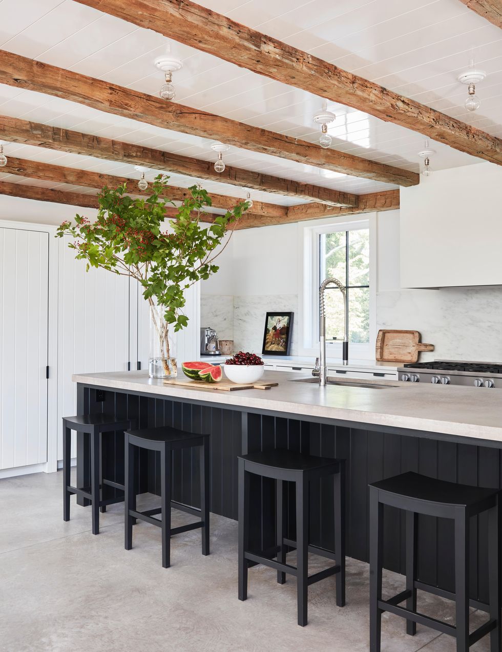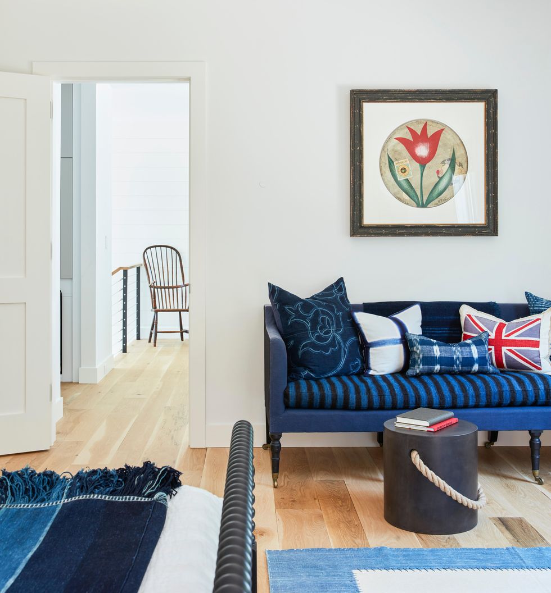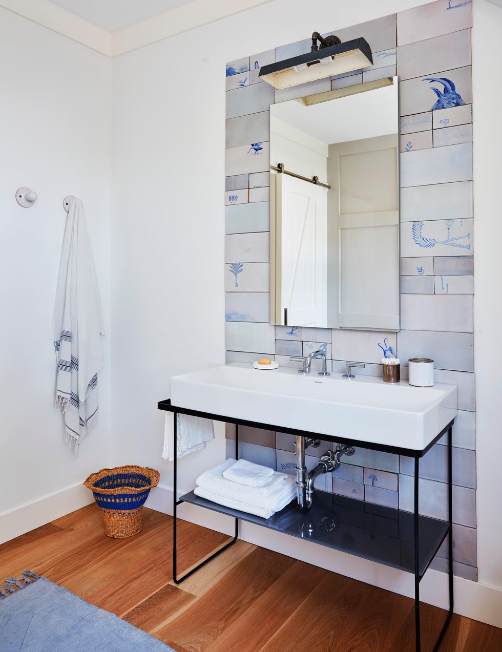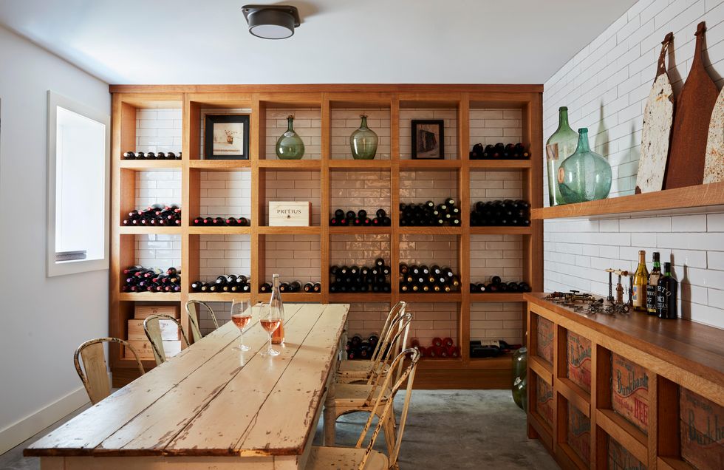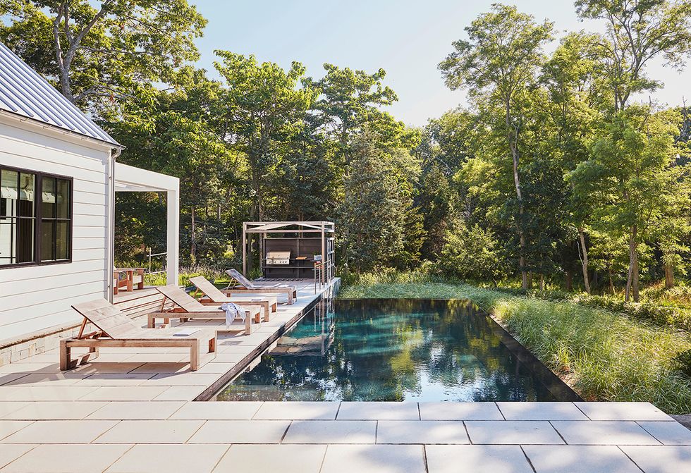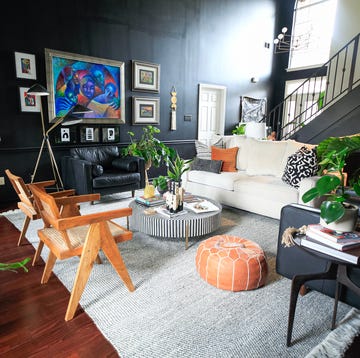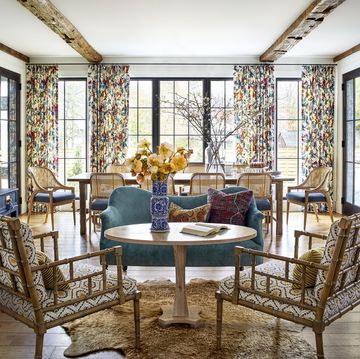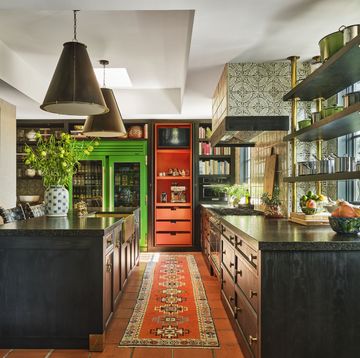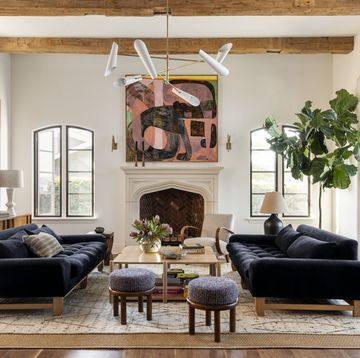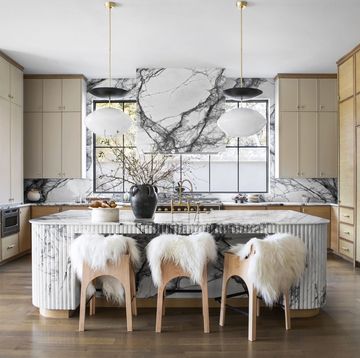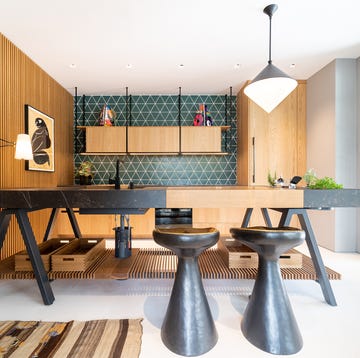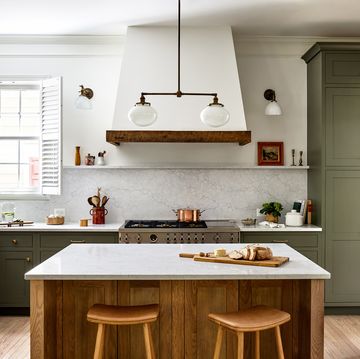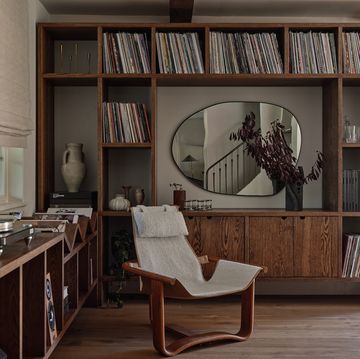It’s like stepping into another world. Overlooking 65 acres of protected wetlands, the secluded property where Don and Pam Schneider live with their Parson Russell terrier, Frankie, is at once lush and tranquil. It reminds the couple of South Africa, where they used to travel often for Don’s work. After years of planning with their longtime friend and architect, Pamela Pospisil, president at Pospisil & Brown Architects, the couple built a house specifically to embrace this habitat: Modern and minimalist, the 6,500-square-foot residence has massive windows that allow plenty of sunlight and spectacular scenery to peek through. “Our home is open, calm, and aligned with nature,” says Pam. “It has everything we need, from amazing views to fuss-free gardens.”
Pam, a retired learning specialist, and Don, who works as a chief people officer for a consulting firm in Manhattan, have owned and renovated many, many houses over the years. But when it came to imagining this one, their so-called “crown jewel,” the team sought to emulate the sophisticated yet down-to-earth vibe of Babylonstoren, their favorite farm hotel located near Cape Town. “We wanted it to highlight the things we love,” Schneider explains—most notably, the avid travelers’ collection of art and antiquities, sourced from all around the globe. (Among their most prized acquisitions are a Gustavian painted clock and a baroque chest, both from 18th-century Sweden.) To really make the pieces pop, they painted all the walls bright white.
With a superclean design comes much hidden functionality. Kitchen appliances are concealed in bespoke cabinetry, and the ventilation system was ingeniously reduced to a single narrow niche in the ceiling to avoid creating an eyesore of vents on random walls. “Our contractor, Joe Murphy, is so fastidious that he did not want any venting—he didn’t want anything to puncture that ceiling,” Schneider explains. Every tiny detail was scrupulously considered, down to the number of light switches, all in the name of maximizing the view outside. “You see all the wetlands,” Pam explains. “They look like little canals of water that lead to the bay, and you see the bay in the distance. We see the deer go out into the water. We see eagles here, hawks. We see swans. We see so much.”
More From House Beautiful

Living Room
Rare vintage finds, including a 19th-century Bordstol “metamorphic” table from Robert Young Antiques, define the bright and inviting home of Don and Pam Schneider. Paint: Super White, Benjamin Moore. Sofa: Oliver Gustav. Chair: BDDW.
Great Room
“I’m a firm believer in just leaning artwork,” says Schneider, pointing to a mixed-media piece by local artist Dan Rizzie titled Hawthorne Place. Table: Dienst + Dotter. Chairs: Bloom Sag Harbor. Rug: Double Knot. Lights: 360 Volt.
Kitchen
“This is my favorite room in the house,” Schneider reveals. Cabinetry: Plain English. Range: Miele. Hood: custom, Joe Murphy. Faucet: Dornbracht. Art: Andrea Kowch.
Primary Bedroom
French doors open to a private patio that offers “the best views of the wetlands,” Schneider asserts. Bed: Legnoletto LL4. Drapes: The Shade Store. Flooring: The Antique Lumber Co.
Guest Bedroom
Designed for the couple’s many visitors, the cozy space touts an adjoining sitting room and outdoor deck. Sofa: Howe London. Stool: Sylvester & Co. Modern General. Rug: Madeline Weinrib. Art: Dan Rizzie.
Guest Bathroom
The sea-inspired space showcases hand-painted tiles from BDDW. Sink and vanity: Duravit. Faucet: Watermark. Basket: Binky Newman, Design Africa. Light: 360 Volt. Hooks: M. Crow.
Wine Cellar
An adjacent kitchenette makes the laid-back room the perfect place to host casual dinners. Built-ins: custom, Joe Murphy. Table and chairs: antique, Bloom Sag Harbor. Light: The Urban Electric Co.
Backyard
The infinity pool, from Rachel Lynch Swimming Pools and Spas, seamlessly blends into the surrounding natural landscape. Chairs: Bloom Sag Harbor. Kitchen: WWOO Concrete Outdoor Kitchen.
Follow House Beautiful on Instagram.
