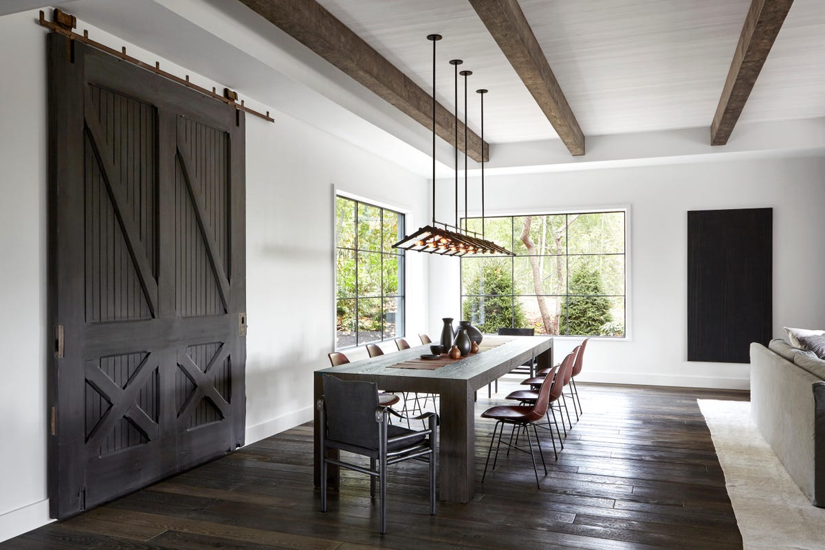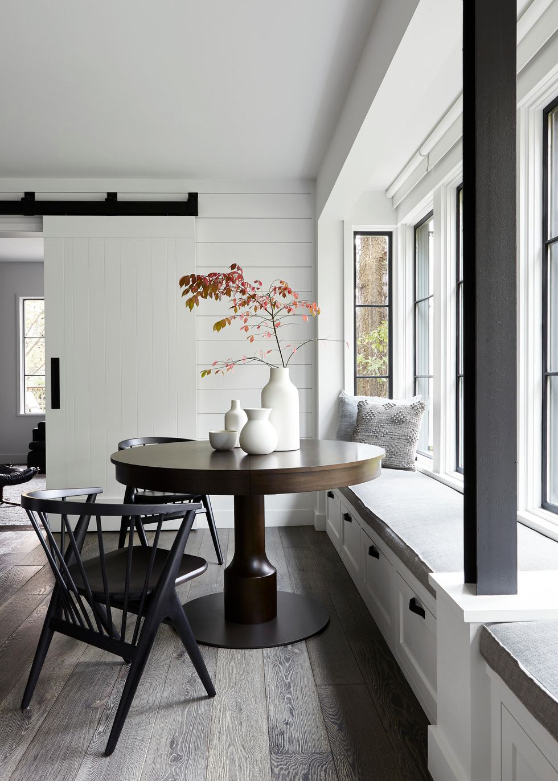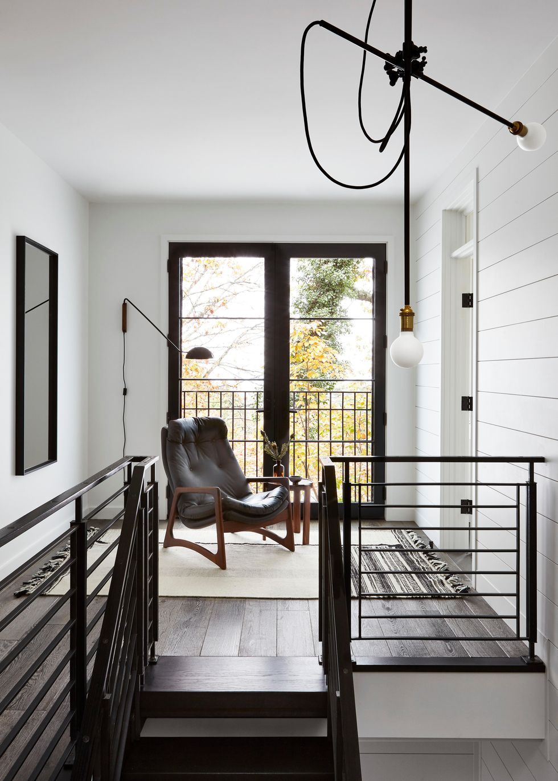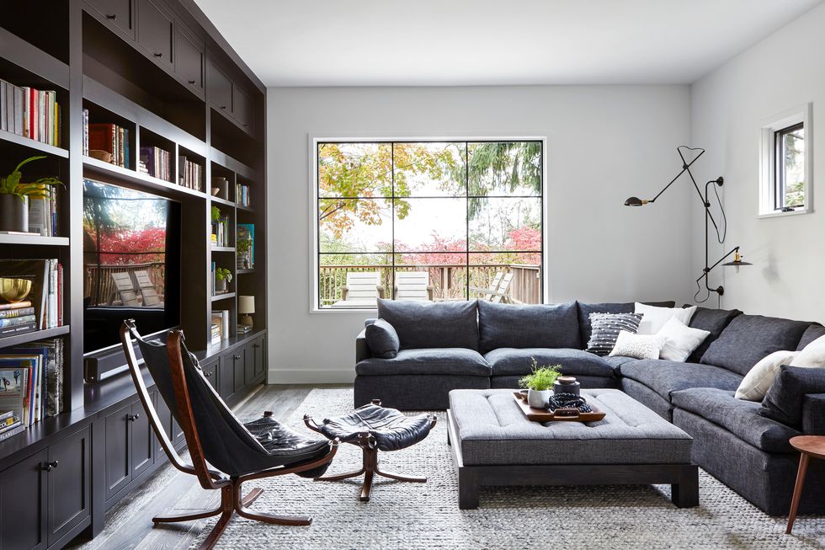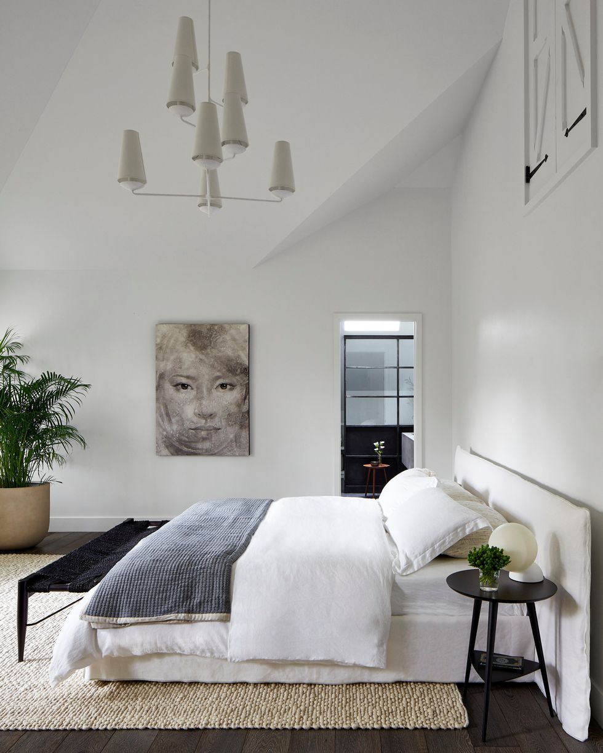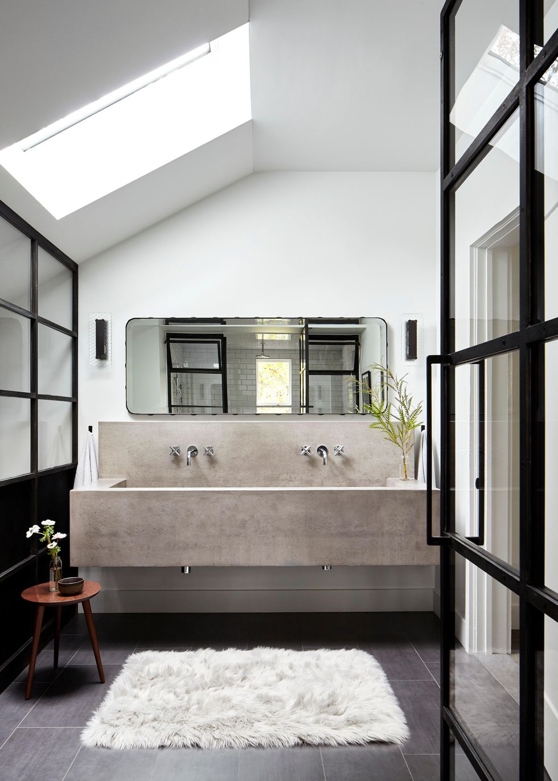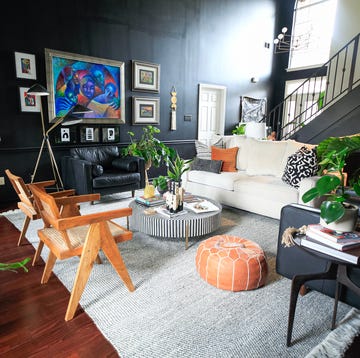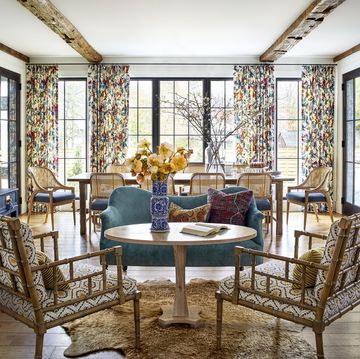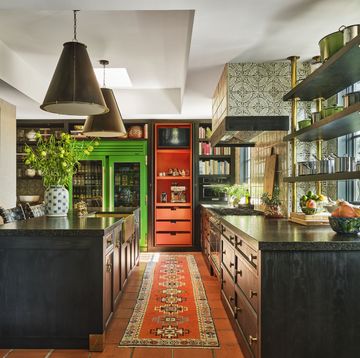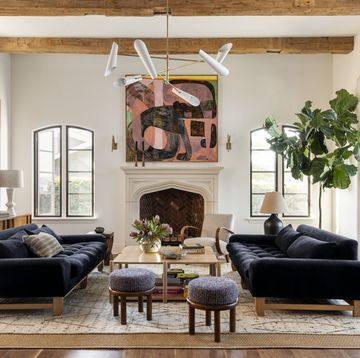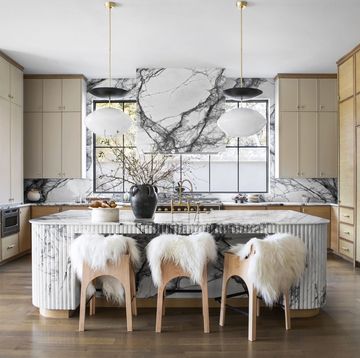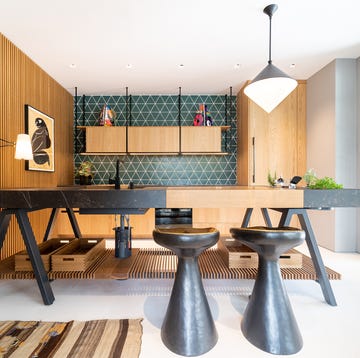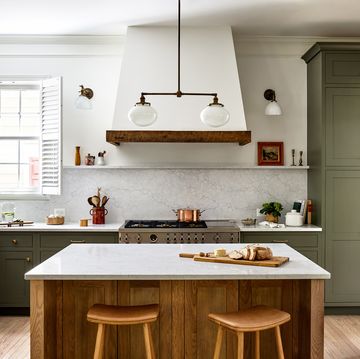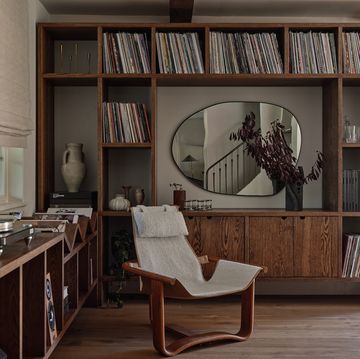Warm. Personal. Minimal. Is it possible for an interior to be all three? A former 19th-century carriage house in Montclair, New Jersey, makes a strong case. The owners, a young couple relocating from Brooklyn, called on interior designer Elaine Santos, of Elaine Santos Design, and architect David Spence, of Windigo Architecture, to transform the dull, dated structure into a refined home.
The team kept returning to one photo on their proverbial vision board: a Cotswolds cottage with contrasting black and white accents. Due to zoning regulations, Spence was limited in what he could do to the exterior, so instead completely updated the interior with a new floor plan (even the front door was repositioned), saying, “We really had to color within the lines, so to speak.”
The new look reflects the building’s history but has an industrial edge. “We definitely turned to the quirkiness of the carriage house for inspiration,” says Santos, who salvaged one of the original sliding barn doors and devised a trough sink for the primary bath. Striking metal light fixtures and a zigzagging central staircase add a contemporary twist.
More From House Beautiful

Throughout the home, Santos -utilized metal finishes that will continue to patinate over time, and worked in textured fabrics and handmade pieces to evoke the past. “We wanted it to feel like it was old,” says Santos, pointing to the dark ceiling beams on the ground level. “And any time an artisanal hand gets into the mix, that always feels a bit more unique, special, warm.”
Living Room
Layered grays and textured fabrics add depth. “We still wanted it to feel finished and modern, but not too cold,” Santos says. Sofas: Montauk Sofa in Romo tweed. Swivel chairs: Homenature in Holland & Sherry wool bouclé. Coffee table: custom, Andrianna Shamaris. Rug: custom, Galerie Shabab. Art: clients’ own. Hearth: custom, Jack
Finn & Company.
Breakfast Room
Storage under the bench and performance fabric by David Sutherland are essential for a family with kids and dogs. Table: custom, New York Heartwoods. Chairs: Room & Board.
Landing
Windowed doors let in light at the top of the stairs. Lights: Workstead (pendant); CB2 (sconce). Chair: Adrian Pearsall, Horseman Antiques. Rug: West Elm.
Family Room
A custom Wo and Wé sconce sheds light on both sides of the Noble Souls sectional (in Perennials linen). Chair and ottoman: Sigurd Ressell, FINCH Hudson. Rug: custom. Ottoman: custom, in Pollack wool.
Primary Bedroom
With soaring ceilings, says Santos, “it was doing enough architecturally that the furniture and the textiles could stay quiet.” Chandelier: Circa Lighting. Bed: Gervasoni. Bench: CB2. Side table: Room & Board. Rug: West Elm. Art: clients’ own.
Primary Bath
Large-format Cancos floor tiles and a concrete trough sink give the space a refreshing industrial feel. Mirror: custom, Casamidy. Steel doors: custom, Charlie Spademan. Rug: ABC Carpet & Home. Sconces: custom, Radio Guy Antiques and Early Electrics. Stool: Room & Board.
Follow House Beautiful on Instagram.
