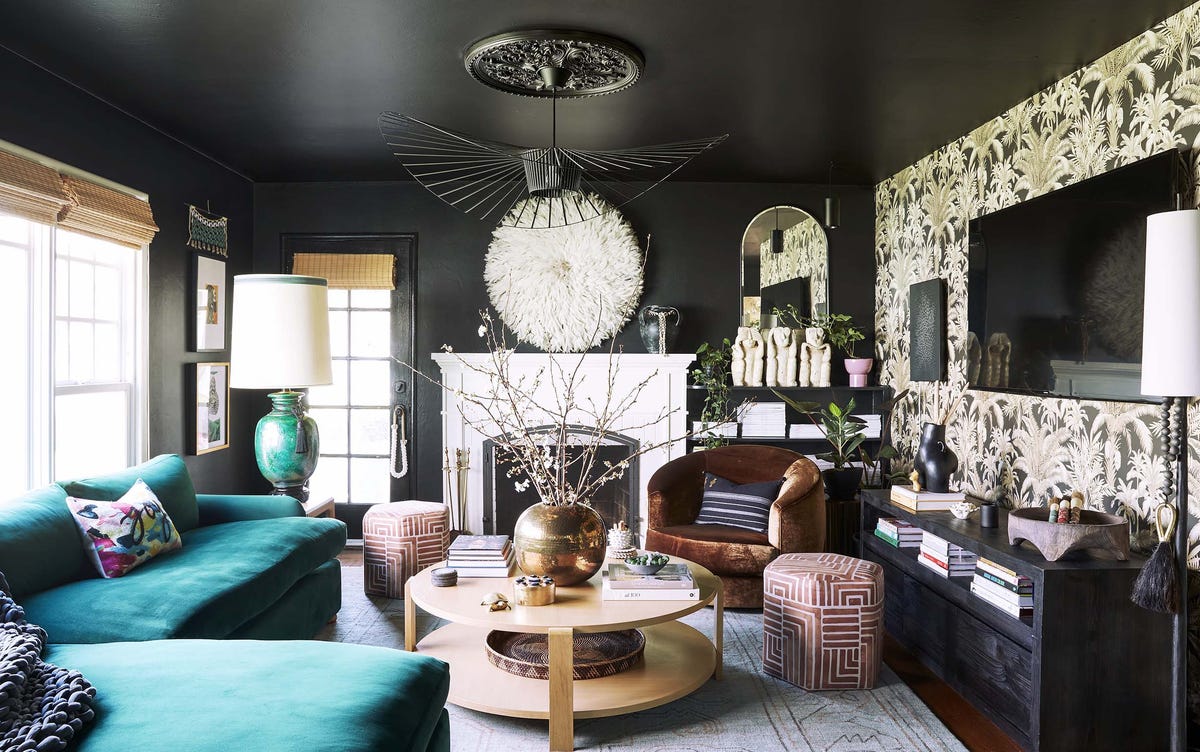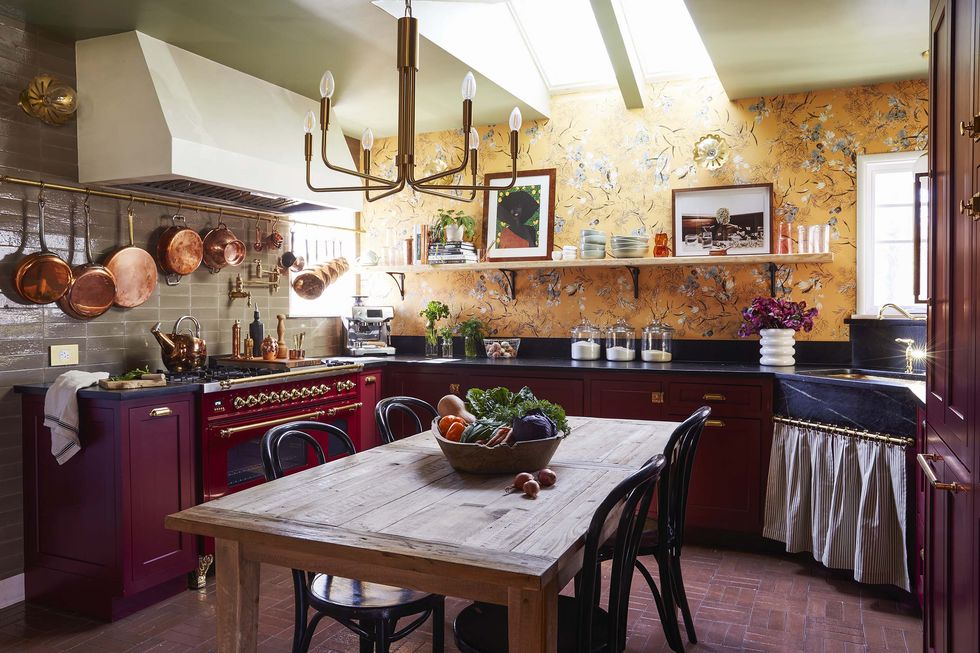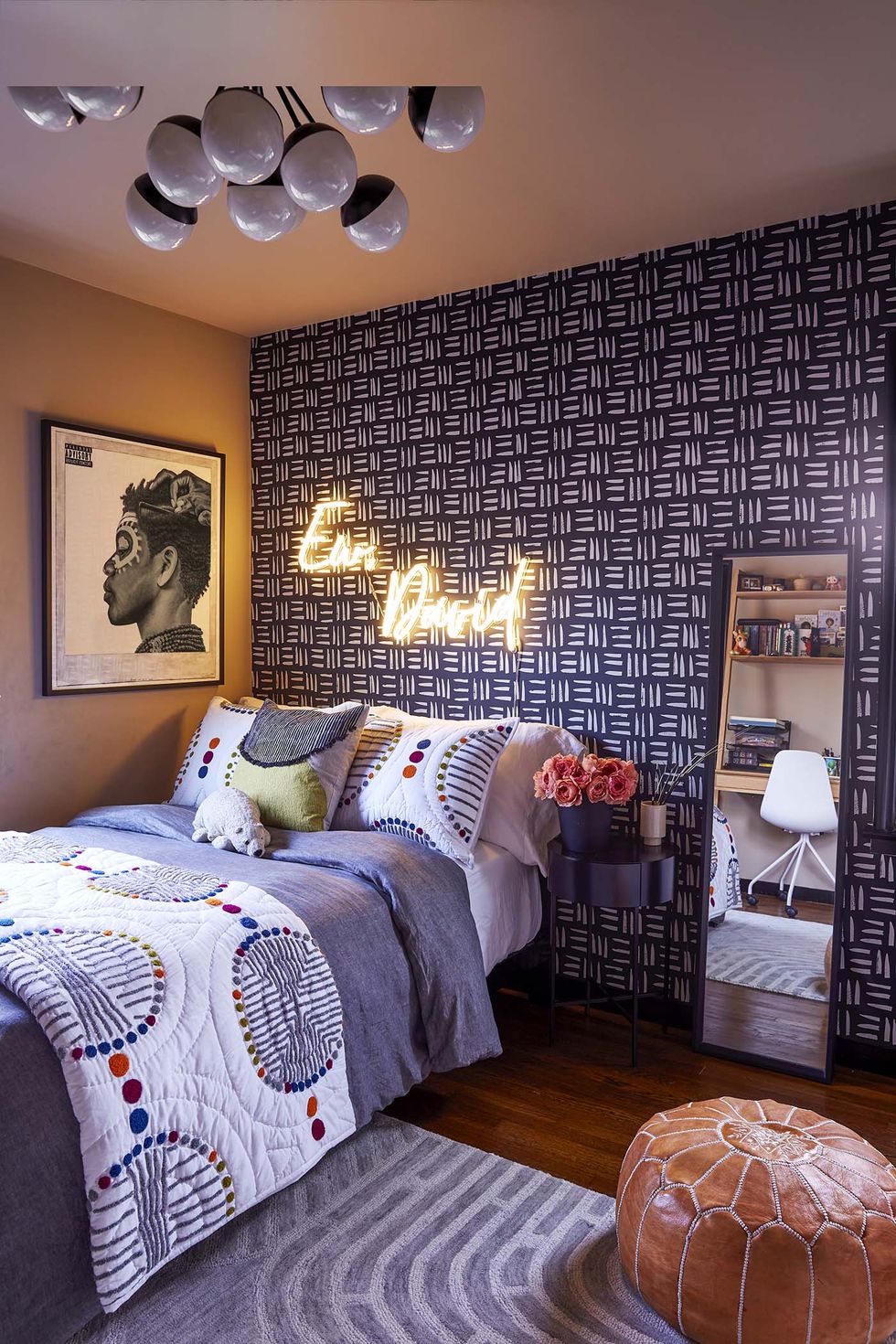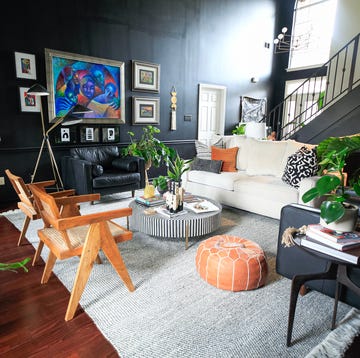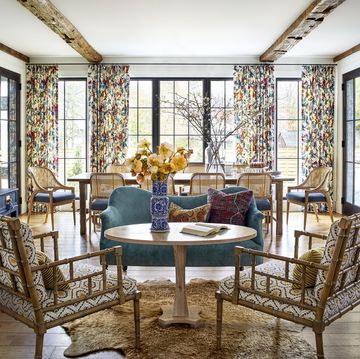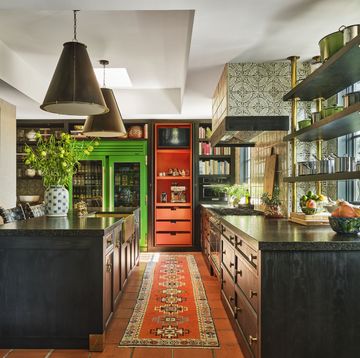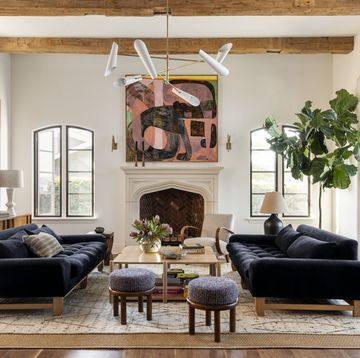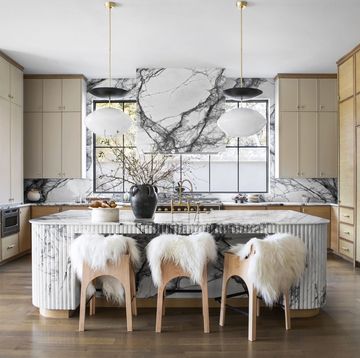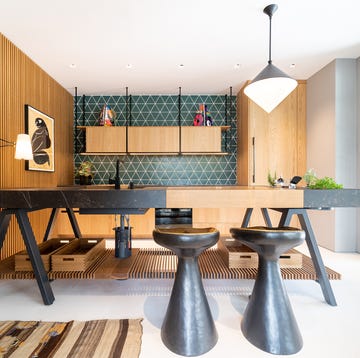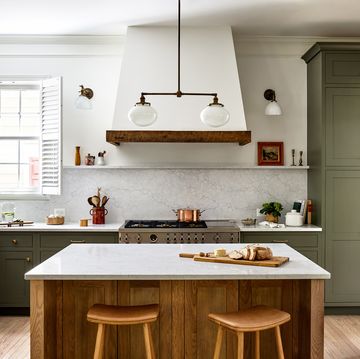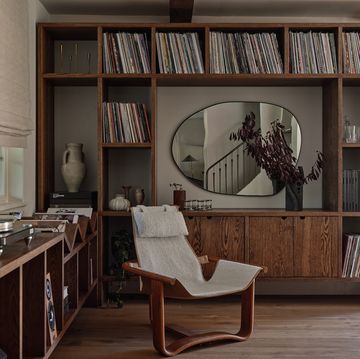“Think about the night sky,” says Shavonda Gardner when asked (as she often is) about the black living room in her Sacramento, California, bungalow. “It’s expansive; there’s no end in sight. Your eye doesn’t stop at the line between dark walls and a white ceiling; it just keeps going.”
Fearlessly embracing bold color—especially in small spaces—is Gardner’s specialty. “It’s actually easier to commit to a color or pattern in a small room than in a bigger space, which can be overwhelming,” she explains. The designer made her name spreading this gospel through her blog, A Home Full of Color, which she started fresh out of design school during the recession and eventually rebranded as SG Style, picking up droves of devoted readers by the day.
In the 1,200-square-foot home Gardner shares with her wife, Naomi, and two teens, the designer puts her principles into practice. Just off the living room, the vibe is just as immersive and eye-catching in the recently renovated kitchen, albeit with a radically different approach. Exuding old-English warmth—reclaimed-wood table, homey Ilve range, goldenrod-hued -floral wallpaper, and cool-girl -burgundy cabinetry with glints of copper and brass—the space is a visual feast. But the impetus here was heart. The room is loosely modeled after Gardner’s grandmother’s humble Louisiana kitchen.
More From House Beautiful

“Growing up, cooking was about community. Let’s talk, cook, eat, drink, and be together,” the designer explains. “To me, an island is a place you work before you head to the table to enjoy. So I thought, Why not just have a table? It’s the single most inviting nonverbal cue in the kitchen.”
Living Room
Homeowner and designer Shavonda Gardner chose this iconic Vertigo pendant because it’s stylistically impactful but unobtrusive and lightweight (it sways in a breeze!). Paint: Caviar, Sherwin-Williams. Sofa: custom, Clad Home. Table lamp: vintage. Chandelier: Y Lighting. Wallpaper: Jungalow. Juju hat: Accent Touch. Poufs: Minted for West Elm. Swivel chair: Mitchell Gold+ Bob Williams, with Xasmin Interiors pillow. Cocktail table and rug: Interior Define. Console: Pottery Barn.
Kitchen
“Living” finishes on the unlacquered copper pots, sink, and soapstone counters mean a patina will be acquired quickly. Cabinetry: Masterbrand. Range: Ilve. Table: RH. Lights: Mitzi. Wallpaper: Meadow, Kelly Ventura. Floor and backsplash tiles: Fireclay Tile. Skylight: Velux. Hood insert: Zephyr.
Reading Nook
A deeply comfy vintage chair makes this pass-through a destination. Paint: Caviar,
Sherwin-Williams. Bookcase: Ikea. Pillow: Xasmin Interiors. Rug: Rugs USA. Art: Naomi and Shavonda’s wedding broom.
Michael's Room
Gardner’s teenage son, a budding artist, showcases work by Black creatives in his room. “I want to remind him that he can do it—be an artist—if that’s the career he wants,” says mom. The Ew, David neon sign (a Schitt’s Creek nod) is a conversation piece: “Every space needs one!”Chandelier: Lucent Lightshop. Wallcovering: Carmeon Hamilton, Spoonflower. Bedding and rug: Black Artists + Designers Guild for Pottery Barn. Art: Black on Both Sides, by Gee Horton. Neon sign: custom, Brite Lite New Neon. Pouf: vintage.
Q & A
What's your elevator pitch?
A bunch of pivots! I was in the military and went to design school in the middle of a recession. I’d always had a passion for design, and so I found a way to be involved in that world—a unique way to be involved because there was uncertainty around it. I pivoted to starting a blog and having my career be in the online and content space.
Tell me about the blog.
It was called A Home Full of Color, all about how to use color in the home! And in small spaces specifically. The first post was in 2012. Readers were smart and savvy, creating space and designing their own homes.
What are your best tips for designing a small space?
Keep pattern and color. If you live small, you can still have big bold style. A small gives the opportunity to something cool, versus something larger. You can commit to a color or pattern in a smaller space… it's harder when the space is expansive, you can be overwhelmed by it.
LIVE in your space instead of feeling like, “this space would be great for….”
Your current home is proof.
It's 1,200 square feet, and I live there with my wife Naomi, Bryanna (19), Michel (14), and the dog Callie. We've lived here for 7-8 years. I knew I wanted a kitchen where I could sit my family inside, but it took a while for me to open the wall—I don’t like open concept. I like distinct spaces. The decision came because I realized the bigger picture would require it. I did that in a way that feels like it could be true to the 1940s, when the house was built.
What were your goals when decorating it?
We’re approaching our 40s, and our children are older. We wanted it to feel sophisticated; I wanted selections that felt beautiful and long-lasting. That you’d walk in and feel: Someone who lives here has a really cool story. Maybe they have kids or don’t… I can’t tell! I wanted our house to meet us where were right now. I wanted the space to greet visitors at the door with a hug. I also, wanted: Holy crap, or, where you’d you get that? Are your cabinets AND stove burgundy?
Tell me about the new kitchen!
The former kitchen was VERY small. It wasn’t serving us. I love to cook and entertain. I wanted a kitchen to welcome friends and family and be in and cook in. Now, that’s the case.
The design was inspired by my grandmother’s kitchen. I'm from small humble town in Louisiana and lived in the same small humble house my entire life, and the one detail was a very small kitchen, in which she fed all her kids and the cousins and grandkids. The dining table in the middle of the kitchen followed me into adulthood. That detail made sense to me.
When we went into the reno, I want to design the kitchen around having a dining table in the middle. My grandmother lived in that house for 60 years, raised kids and grandkids and didn’t have an island; she had a dining tabel. Cooking, baking, mixing shelling peas—it was the workhorse. It was inspired by English and French cottage kitchens—most don’t have islands, but tables in the kitchen that serve as workspace and dining.
When people see a table, they want to sit down. It's the single most inviting non verbal queue. It signals, Gather. Let’s talk, eat, drink, be together in the space. Growing up, cooking was about community: Sit down, prepare, talk, fix it together, and cook—and then go right back to the table. Everything was centered around the table, and that’s what I wanted from our space.
Follow House Beautiful on Instagram.
