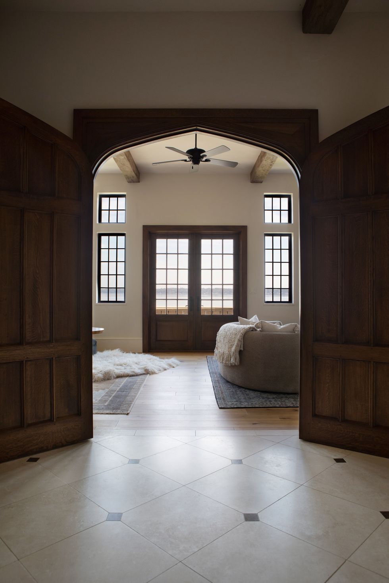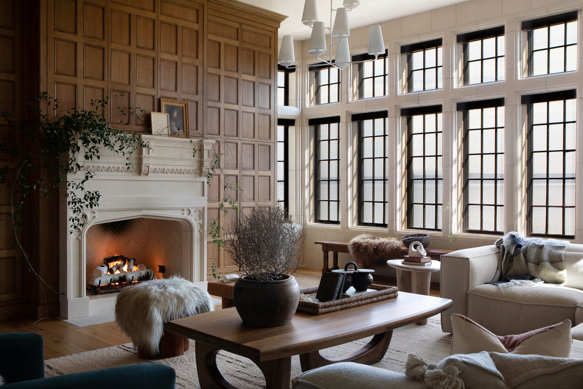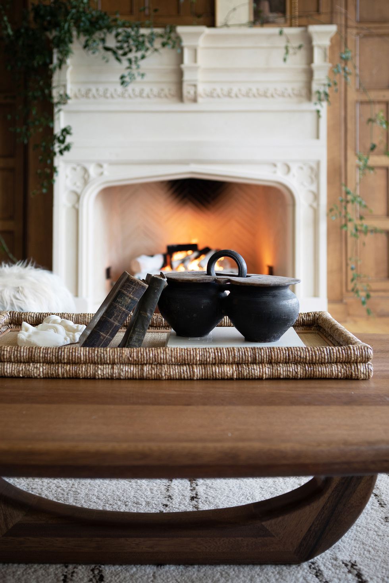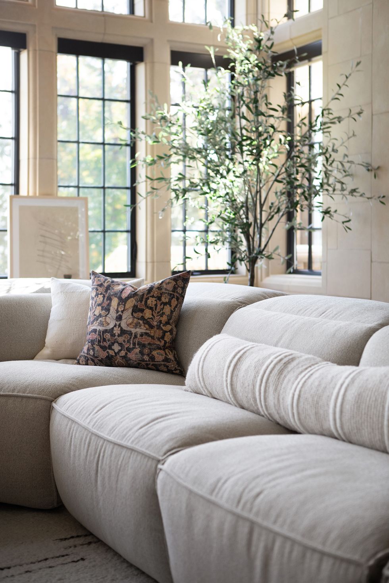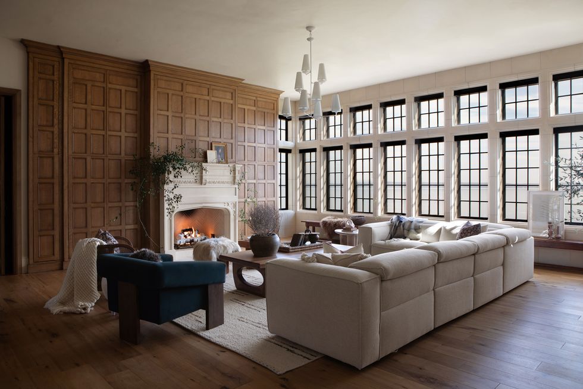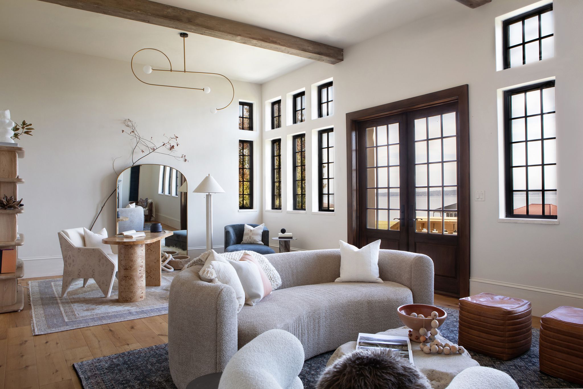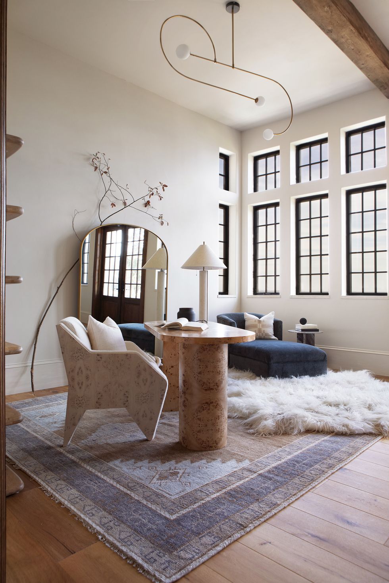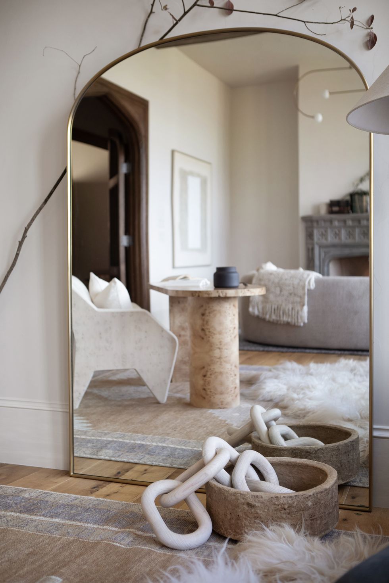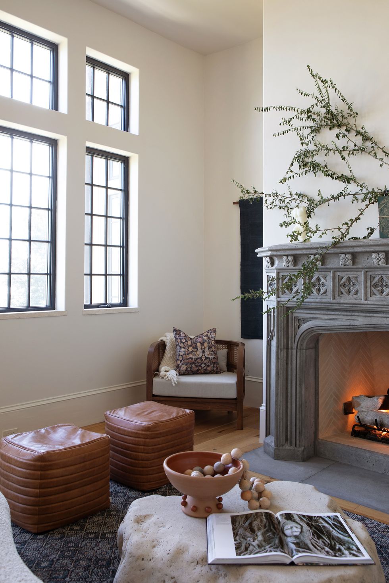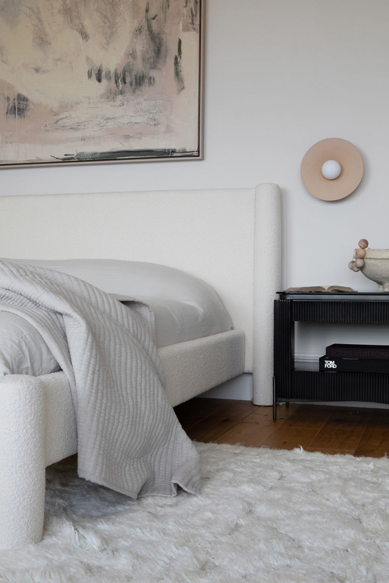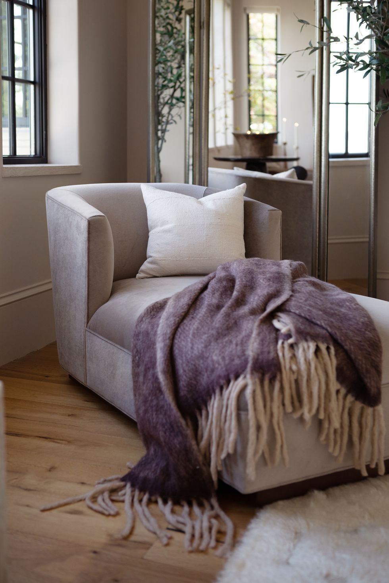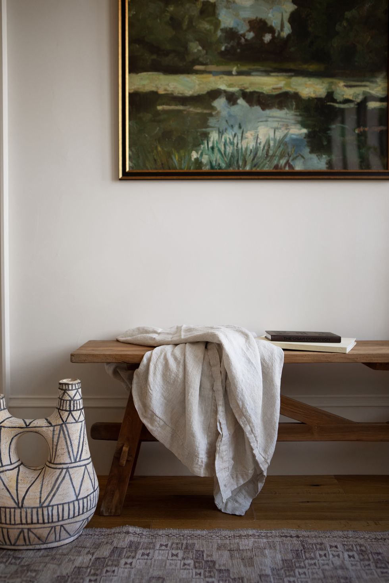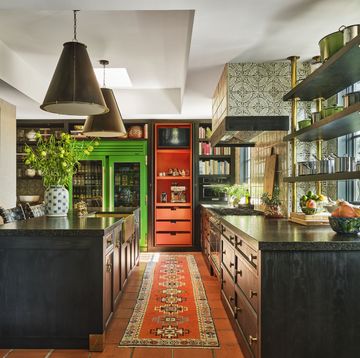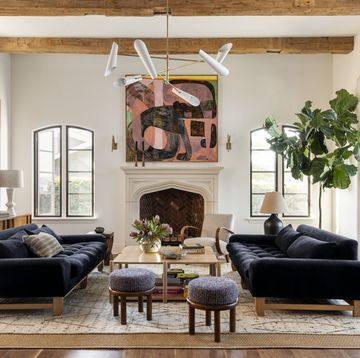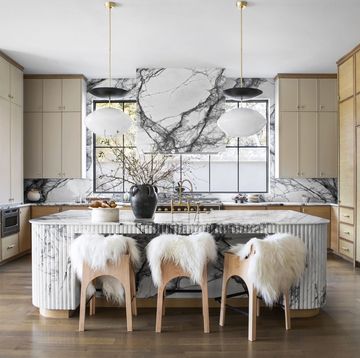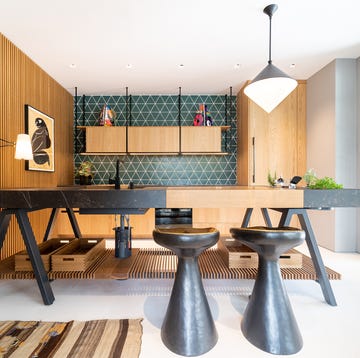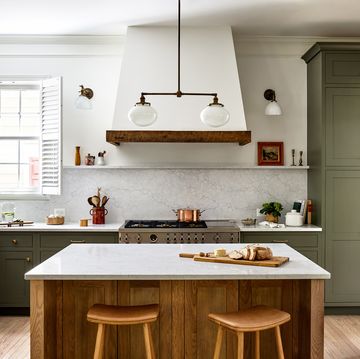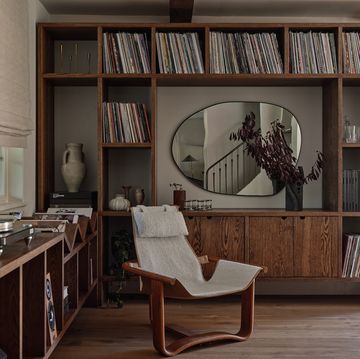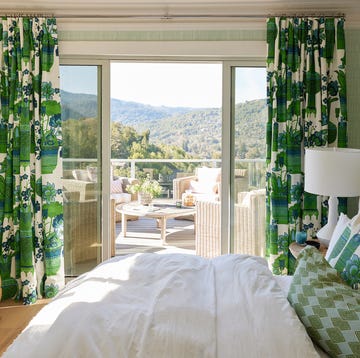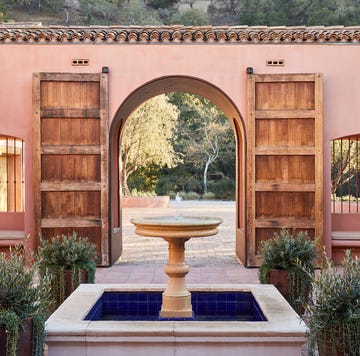Texas is famous for its unparalleled barbecue, its gargantuan size, and—arguably our favorite reason—the collection of castle-like homes scattered across its hills, mountains, and plains. One such property, a seven-bedroom lakehouse in east Texas, belongs to lifestyle influencer Lauren Kay Sims, who is known for her fashion and style blogging, and her musings on building what she calls "a radiant life."
As part of her pursuit of radiance, she enlisted Urbanology Designs's principal designer and owner, Ginger Curtis, to help ensure their new vacation house would reflect her family's style, without doing an entire remodel. She asked Curtis to outfit a few of the key spaces in her new "kingdom": namely the sprawling living room, primary bedroom, and a hybrid home office and lounge.
"Lauren and her husband purchased a grand, traditional style vacation home and wanted to put their stamp on it," Curtis explains. Luckily for the Dallas-based designer, Sims knew exactly what she wanted in terms of the aesthetic. "I'd describe my interior design style as a combination of cozy and serene with a side of modern," the soon-to-be mother of two says. Curtis's execution of the content creator's vision is a masterclass in gentle palettes, soft-to-the-touch textures, and high ceilings. It all adds up to a soothing space inspired by the historic homes in England’s Cotswolds. "I love that the style of our lakehouse is so different—more Old World—than our home in Dallas," Sims says. "It really feels so majestic and like such a serene escape."
That sense of calm is what Curtis was going for across the 10,000-square-foot space, and it's especially evident in the grand living room, which features soaring ceilings and plenty of windows to showcase the natural landscape outside. The most important element of the space, however, was its functionality, because the Sims like to entertain. "The living room had to have plentiful seating for parties—without obstructing the beautiful view of the lake," Curtis explains. "We designed an oversized sectional, comfy chairs, stools for casual seating, and two large benches that can seat up to 15 people." Now Sims and her family are ready to let the good times roll, as the spacious living room can house a whopping 25 people at once without feeling crowded.
The sitting room, on the other hand, is a bit more pared back both in scale and style. It also doubles as Sims's home office, complete with a burlwood desk and sculptural chair. This space also happens to be her favorite in the house. "I sit in the chaise lounge by the windows in the morning to read, pray, and meditate with my coffee, and it's so peaceful," she explains. "The space brings me so much joy. It really embodies my own personal style to a T."
For Curtis, one of the driving forces behind her design was the lake just a few feet away, which inspired her "to enhance every view and the natural light as much as possible," she says. "I wanted to create a space that was absolutely elevated, but totally relaxed and comfortable to entertain Lauren's large family." This "castle" is now a magical kingdom where the Sims can live happily ever after.
Foyer
"This space was very much about embracing views of the water and that warm, wonderful mix of the traditional foundational elements," Curtis explains. It opens onto the sitting room, which also houses Sims's office. "To the left is Lauren's office and to the right is the sitting area. We were able to create much more functionality by dividing the space, and making it multipurpose."
Living Room
Though the fireplace was already there before Curtis took over the design of the space, she styled it to match the rest of the massive room. "The natural light floods this room throughout out the day, making it ultra comfortable and inviting. It's the main place in the house for the family to gather." She furnished it with a selection of cozy pieces, including the lounge chairs, benches, and Arhaus sectional.
Having plenty of places to sit was key when decorating this space, because the Sims love to host friends and their growing family—they're expecting their second child in a few months.
Sitting Room
"One of the things that makes this room special is how it's being used for Lauren's private study and for a sitting area," Curtis says. On one side is a desk and chair setup from CB2 and on the other, a seating area featuring a Crate & Barrel sofa.
Designing this space was a delicate balance. Curtis explains, "We didn't want this room to feel to office-y, especially since this is her lakehouse." To that end, she created a stylish, non-traditional work-from-home setting that makes Monday mornings a bit more exciting.
Curtis positioned a giant, wall-leaning mirror beside the desk, on the far side of the space, to create the illusion of a larger room. It reflects the pre-existing fireplace, which matches the one in the living room but in a slightly darker natural stone.
Bedroom
In the primary bedroom, Curtis's goal was to create a calm oasis. "The texture and soft color palette make this room feel so special. It is all about embracing the views—the bed, which is from Lulu and Georgia, faces the water."
The plush daybed would the perfect spot for Sims to perch and binge her favorite series—but there's actually no television in the bedroom. Instead, "Lauren likes to curl up in the chaise and read." Curtis says. "There are such beautiful views of the lake here."
Q&A
House Beautiful: What was the home like before?
Ginger Curtis: Some of the foundational elements, like the lighting, were very traditional and not our clients taste. It was also overly stuffed with lots of traditional furniture, which made it very difficult for the owners to see what it could be. We paired back the amount of furniture needed for each space, and scaled it beautifully to feel so much more cohesive and balanced. Bringing in modern lighting and furniture really helped to create a much more interesting and elevated dynamic.
HB: Where did the majority of the budget go?
GC: The main living room soaked up much of the funds. The luxe, oversized, comfy sofa is definitely a big investment. If they had tried to do the entire home, the end result simply would not have been the same. Budget dollars would've been stretched too much. This partial approach was extremely successful.
HB: Any other memorable details?
GC: Typically, we would have oriented the bed on a different wall, but because of the windows and gorgeous view of the lake, we decided to have the bed facing toward the outside.
Follow House Beautiful on Instagram.

