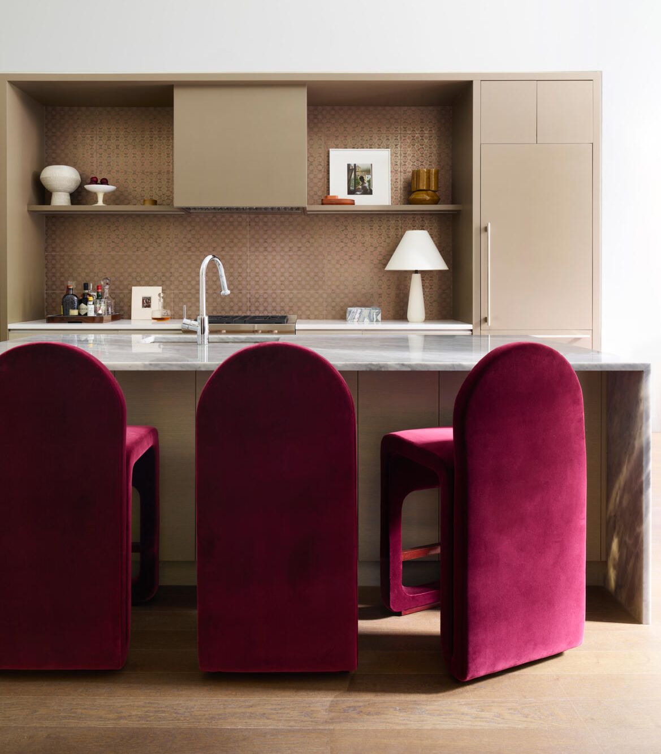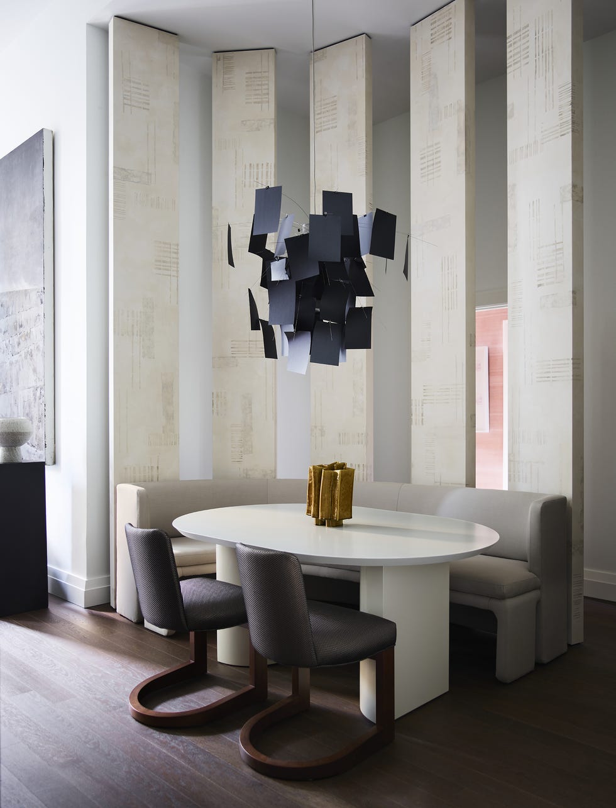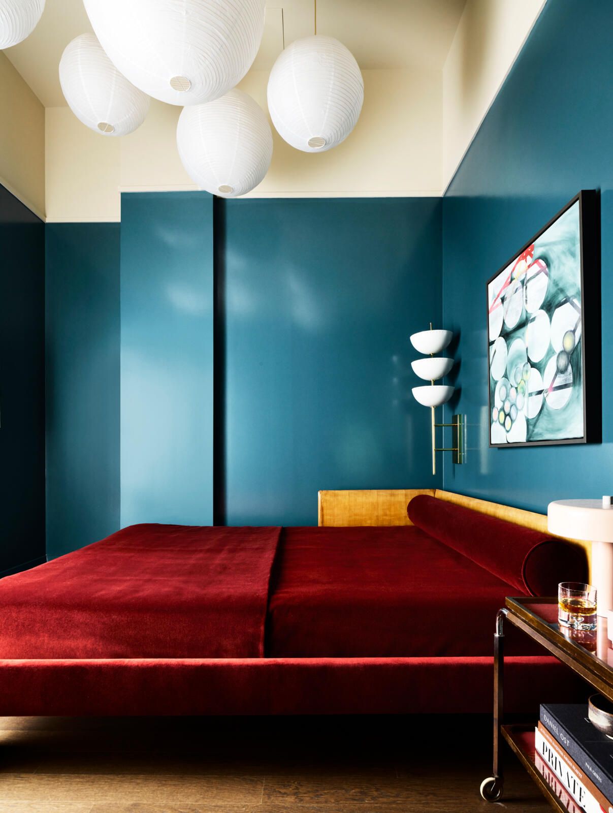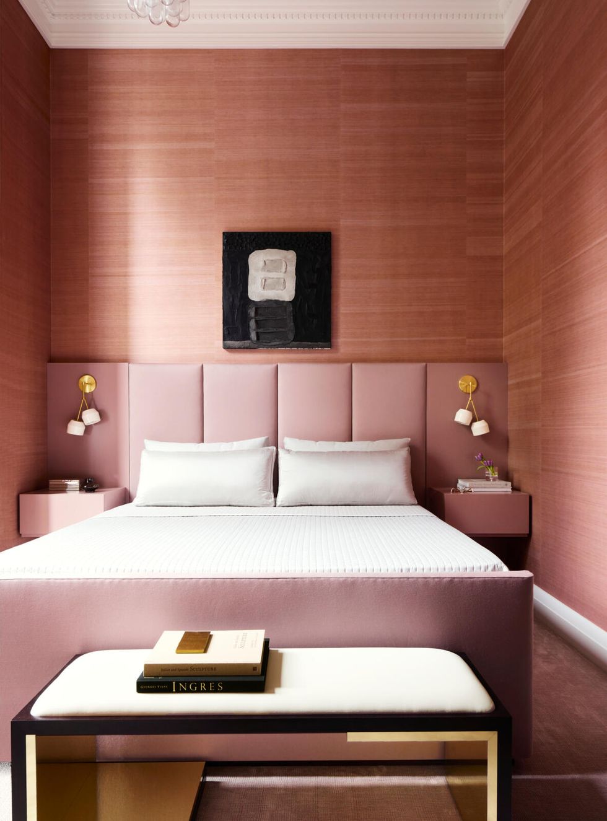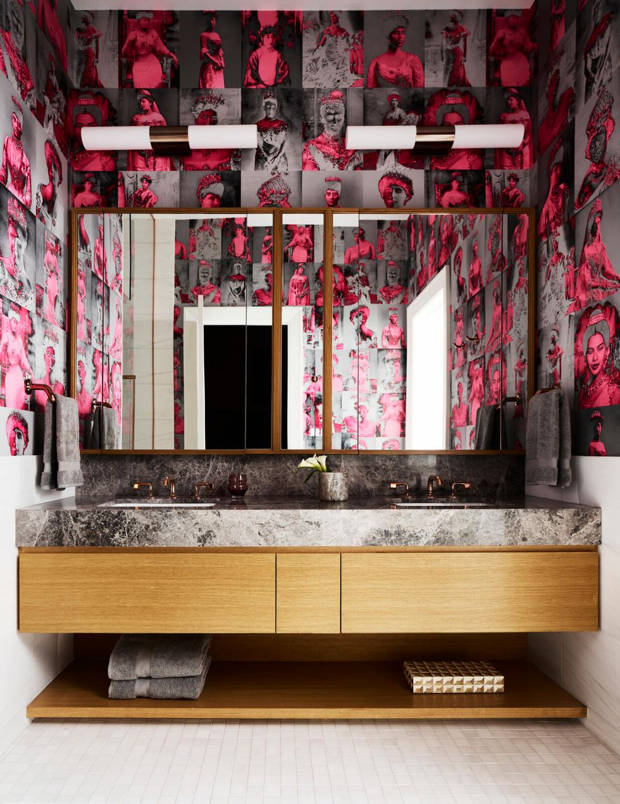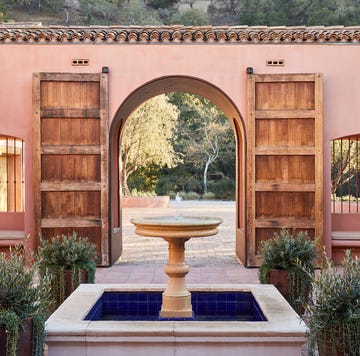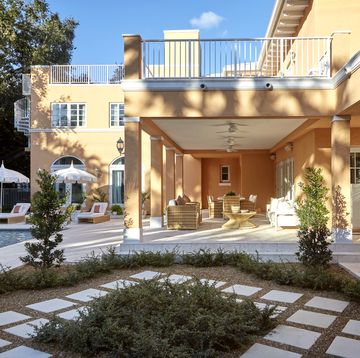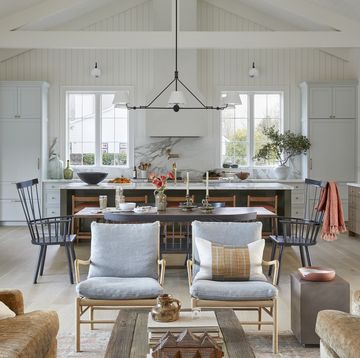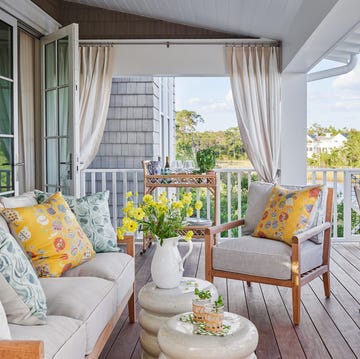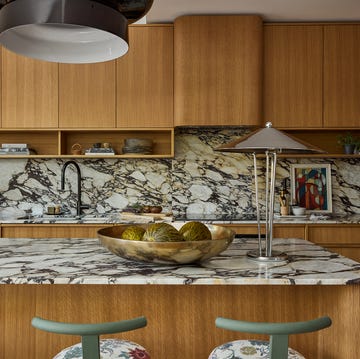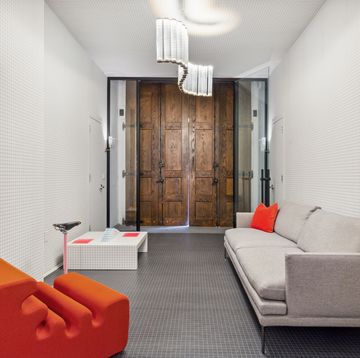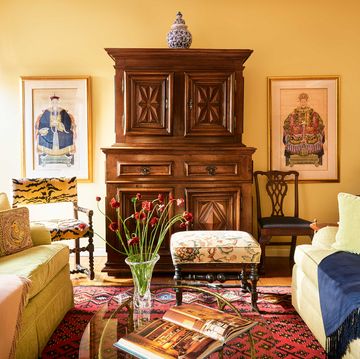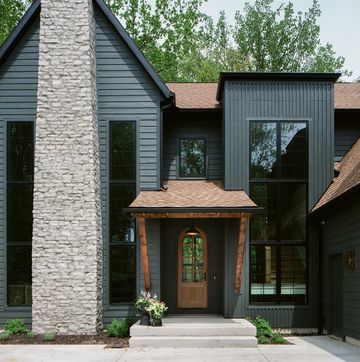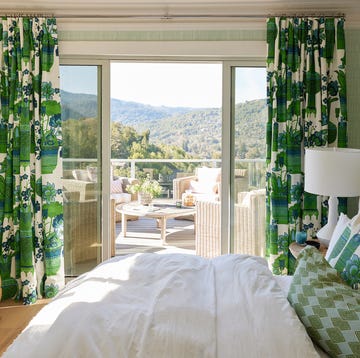The vibe was clear. Designer Lisa Tharp had a strong vision for the pied-à-terre that her clients had just purchased in Boston: luxury hotel meets swanky dinner club. But the unit was a little quirky, with its 14-foot ceilings and a narrow footprint. Nevertheless, the owners, who live in the suburbs, wished to use the city apartment "for date nights, for bringing their kids in for a show, or for entertaining friends and other relatives," Tharp explains.
Nestled in one of the city's National Historic Landmark Districts, the 1,400-square-foot apartment is situated in a former university building turned condominium complex. White walls and builder-grade interiors were "a little nondescript," Tharp notes, but they offered a fresh blank slate. "We needed to make some changes to address the challenge of narrow, very tall volumes of space." Sculptural furnishings in jewel-toned, textural upholstery help create more intimate sitting areas in different rooms. By leaning into the tall ceilings in the living room, Tharp "curated the art to feel a little bit like a gallery." Using the apartment's natural light as a guide, Tharp dictated prismatic schemes for each area. "As you move deeper into the space, we started introducing deeper tones," the designer explains. In the living room, where light pools at every turn, cool tones and geometric furniture stand out against crisp white walls, while in the kitchen, decadent velvet stools in fuchsia and creamy bronze cabinetry set the scene. Further back, bedrooms awash in ruby, rose quartz, and gilt accents complete the color journey.
"We had to convince the clients," Tharp says of the scheme, "but once we explained the rationale they got on board. Now they really appreciate the improved quality of living."
Living Room
Pictured above.
"We treated the main living space like an art gallery," says designer Lisa Tharp. "The clients did not want to bring a lot of color in there."
Sofa and armoire: Lisa Tharp Collection, in Mark Alexander for Romo fabric. Coffee table: vintage. Rug: Lisa Tharp for The Rug Company. Curtain fabric: Romo. Chairs: Saporiti Italia (vintage lounge) and Dmitriy & Co (swivel). Art: Daniela Rivera.
Kitchen
Handmade Luci di Venezia tile "that glows in evening light" pairs with custom fuchsia stools. Paint: Bronze Age, Lisa Tharp for ECOS Paints. Counter stools: Lisa Tharp Collection in Scalamandré velvet.
Dining Nook
An oversize mirror draws natural light into an otherwise dim space. Table and mirror: Lisa Tharp Collection. Chairs: vintage Wendell Castle, Dennis Miller New York. Light fixture: custom, Ingo Maurer. Pillars: hand-painted by Arteriors.
Guest Bedroom
Two-toned paint creates "a more human-scale, enveloping experience" in this room with high ceilings and no natural light. Bed: custom in The Design Connection fabric. Sconces and Chandelier: Jonathan Adler. Art by Lisa's daughter, Fia Tharp. Wall paint: Archer Teal (lower) and Travertine (upper), Lisa Tharp for ECOS Paints.
Main Bedroom
Tharp saw this as "a soft, lustrous landing pad for rest and reconnection." The silk and abaca wall covering is stain repellent. Bed: Lisa Tharp Collection in Johnstons of Elgin fabric. Art: Timothy Kadish. Wallcovering: Phillip Jeffries. Bench and nightstands: Lisa Tharp Collection. Sconces: Materia.
Main Bathroom
A Trove wallcovering "is a reminder to be bold and take chances in life," says Tharp.

