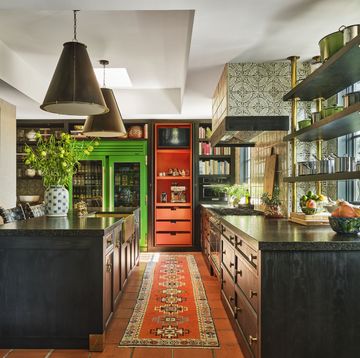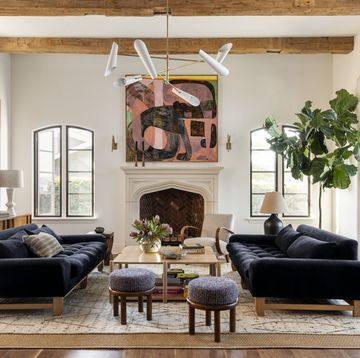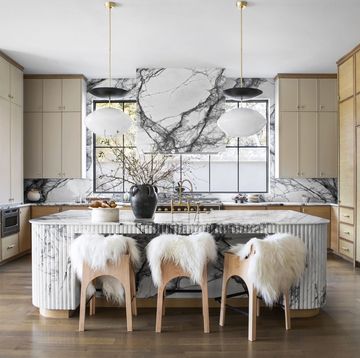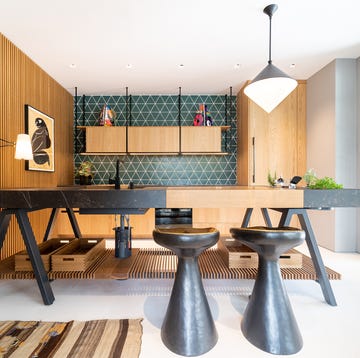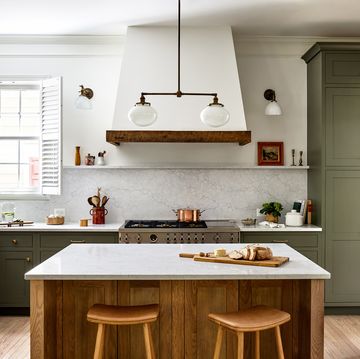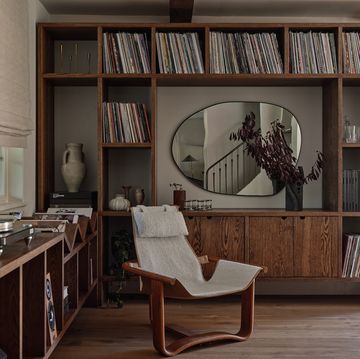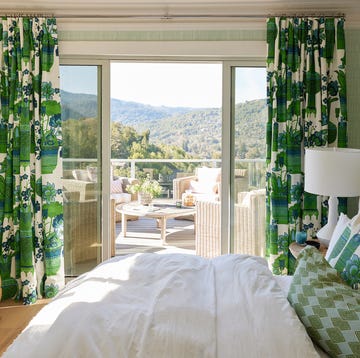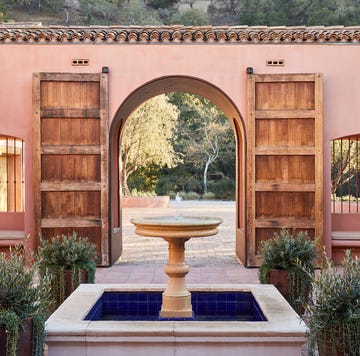Any fan of renowned chef, television personality, and entrepreneur Bobby Flay knows that he is a horse racing enthusiast. So it should come as no surprise that when the restaurateur purchased a new seasonal home, it was just steps outside the famed Saratoga Race Course in Saratoga Springs, New York. Just like the nationally treasured track, the Tudor-style home itself is something of a historic gem, originally constructed in 1939. “The design was aimed at bringing the vibrancy and energy of the track indoors while creating an inviting and comfortable space for hosting guests,” says New York City-based Olivia Capuano, founder and principal at Olivia Jane Design.
“My client purchased the home to use as a seasonal outpost to host and cook for family and friends,” Capuano explains. “For example, a wet bar was added to create the ‘Bourbon Lounge’ in what was once a home office.” The bar is outfitted in soapstone, with a hammered copper sink that lends itself to “a sexy lounge perfect for Kentucky Bourbon,” she says. Capuano also transformed an existing fire pit into a sprawling outdoor kitchen.
The previous owners, who enjoyed the four-bedroom property as their primary residence, left it in good enough shape that Capuano wouldn’t have to embark on a full gut renovation. The most recent residents had already renovated the back half of the main level, turning a small kitchen and set of bedrooms into a feature kitchen, complete with vaulted ceilings and a trio of picture windows framing an uninterrupted view of the track. “This allowed me to truly focus on personalizing the home for my client and the layering of finishes, lighting, and furniture to create a unique feel in each space,” Capuano adds.
She did, however, make a few minor adjustments—especially to the exterior, where she expanded the patio footprint by tying it into the already-existing pavers and adding a monolithic-style outdoor grill counter. She also enlisted Young Landscaping’s Matt Young to add what she calls “softness and a sense of privacy.”
She also changed the look of the foyer and main stairwell a bit, applying a lime plaster to the walls for added and layered texture. After all, a lived-in space that felt both sophisticated and welcoming was the goal. “I asked Olivia to create a warm home with the Deco era in mind, as the house was originally built in 1939. I think she did an amazing job,” Flay notes. “I love spending time in this home.”
Family Room
“The walls and ceiling are a bright, crisp white, but the room retains a sense of warmth through the layering of textures in both the furnishings and window treatments,” Capuano notes. “Atop a wool shag rug, a monumental Carrara cocktail table anchors the space and is bordered by an equally tailored, mink velvet sofa.”
An avid fan of mixing vintage and contemporary pieces, the designer placed a marble slab coffee table from RH between two famed designs: a Jindrich Halabala armchair from the 1940s and a midcentury Marco Comolli sofa, both from 1stDibs.
Living Room
Capuano explains, “The blue bentwood chair and vintage button-tufted sofa add character and a sense of softness, with their rounded edges and easy curves.” It also creates an easy transition into the more formal living room, just through the framed opening.
You may never guess from looking, but the living room was once carriage parking. “Now, it’s a glamorous, sunken lounge space, offering direct views to the track,” the designer says. “The deep, rich inky leather of the Viggo Boesen-style sofa is rivaled by a sinuously curving red velvet loveseat. The room is topped off by a halo of warm light diffused through the linen shades of a Maison Lunel fixture.” All of the pieces are from 1stDibs.
Kitchen
“Bobby is great about describing how he wants a room to make you feel, and I interpret that into the physical,” Capuano says. “He wanted this room to feel bright and inviting to guests, with a refined, classic color palette that let the picturesque view truly shine.” She kept things simple by arranging three matching RH stools side by side along the spacious island.
“Being that the client is a professional chef, the kitchen absolutely becomes the ‘heart of the home,’” she notes. “You’ll almost always find him behind the counter of the indoor or outdoor kitchen space preparing something incredible. Knowing this, we wanted to provide several places for said family and friends to perch and watch the culinary mastery in action.” Those include custom marble bistro tables surrounded by blue dining chairs from the 1960s.
Dining Room
In the dining space, Capuano used the same vintage blue chairs, but this time, around a rectangular RH table. She also mixed in some moodier shades, courtesy of the Williams Sonoma banquette.
Bourbon Room and Wet Bar
“This is my personal favorite space in the home,” Capuano admits. “The deep, saturated color envelopes you and gives the sense you’ve been transported away from the otherwise bright, sunny home.” She placed a Maison Jansen-style end table between a pair of 1950s velvet armchairs and a deep leather sofa from RH. The Ben Soleimani rug ties the space together.
The main source of light in the space is a 1970s Kaiser sputnik chandelier from 1stDibs. “We were inspired by the nostalgia and moodiness of a golden era cocktail lounge mixed with the rich history of horse racing.”
Bedroom
The bedroom is perhaps the lightest, airiest space in the home. “Natural light that's filtered through a canopy of trees and a collection of layered neutral textures create a sense of serenity and escape. A vintage French light fixture floats above a camel velvet sleigh platform bed,” Capuano says.
Patio
Pictured above.
“As we did with the interiors, we wanted to provide Bobby and his guests a variety of different seating types and groupings to enjoy outside,” Capuano explains. “The patio is topped off with a sleek outdoor grill counter with stools and an outdoor TV to catch the races from anywhere.” All of the furniture is from RH.
Q&A
House Beautiful: What was the home like before?
Olivia Capuano: The home is inherently so full of character and charm and a perfect canvas for us to layer upon, not so much alter. Aside from the foyer and bar room, a bright, fresh coat of paint was applied throughout to blur the line between walls, moldings, and ceilings—giving a more expansive breadth to the existing lower height.
HB: What was the trickiest obstacle you had to overcome?
OC: The home was purchased in early 2021, and we were tasked to have it ready to go for the Saratoga track season, which begins in July. This gave us less than six months to complete all updates and deliveries, which, amidst the pandemic, wasn’t always a smooth process. We dealt with several supply chain headaches in both building materials and furniture, fixtures, and equipment. Working closely with the client, we rebounded by selecting several vintage (i.e., readily available) pieces from 1stDibs and stores in the nearby Hudson Valley, which is renowned for its antiques.
HB: Where did the majority of the budget go?
OC: A large chunk of the budget was spent on updating the back patio. As track season coincides with the most lovely weather for upstate New York, we knew that it was an incredibly valuable entertaining space. The outdoor kitchen was quite the undertaking, as it was a custom concrete slab, pour-in-place installation with the intent to feel like one monolithic unit. Not to mention, poured around the dimensions of a custom grill that was not yet on site. Matt Young and his team at Young Landscaping executed the task flawlessly, creating a sleek yet lived-in vibe that ties into the existing exterior.
Follow House Beautiful on Instagram.














