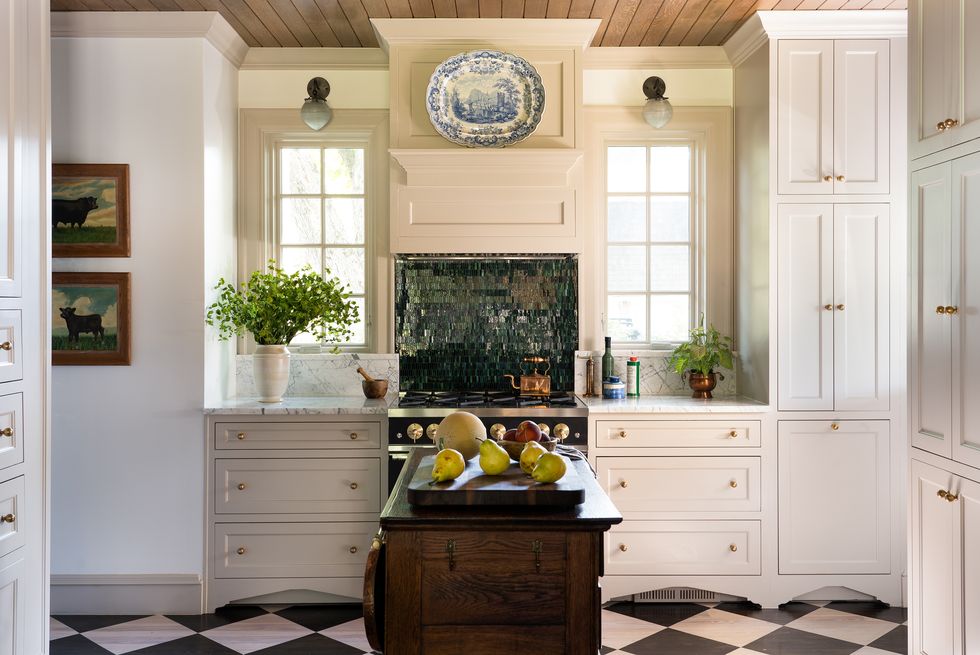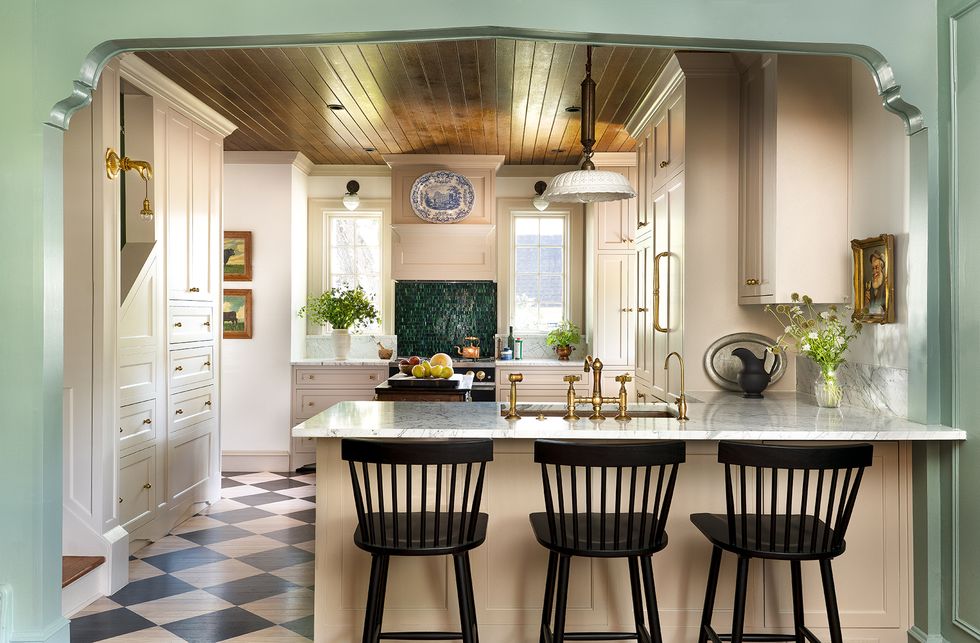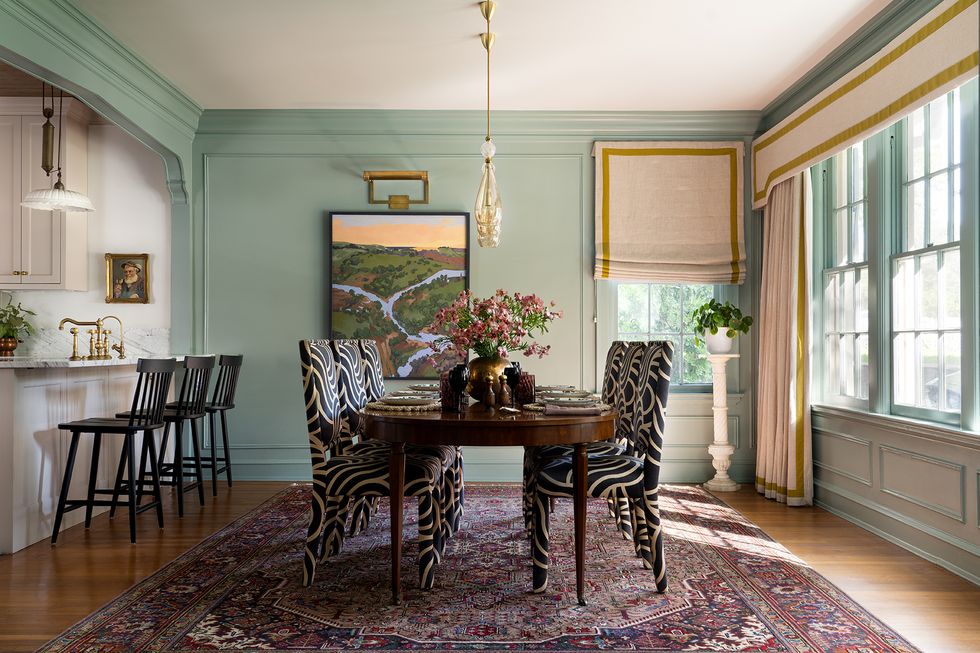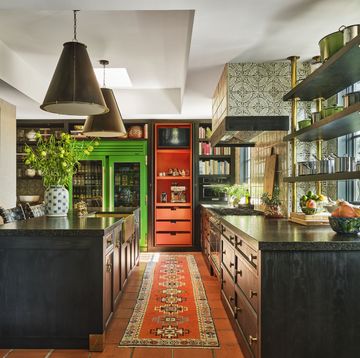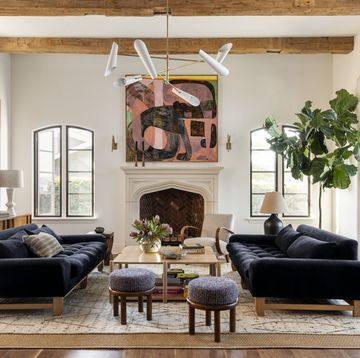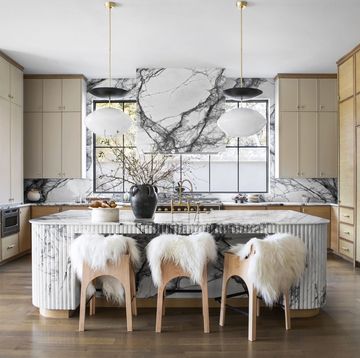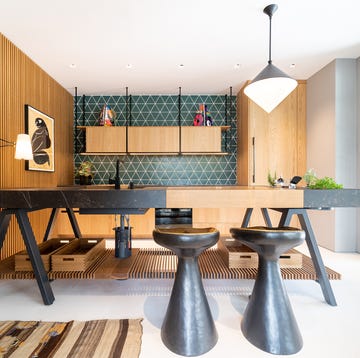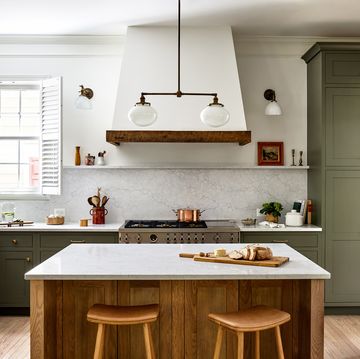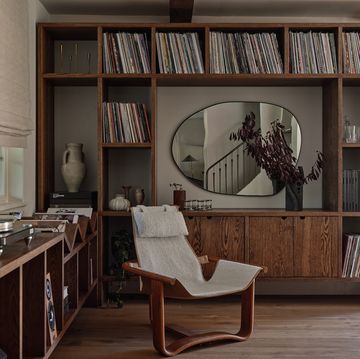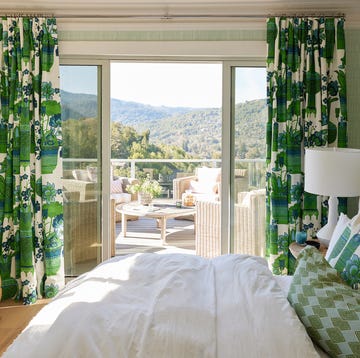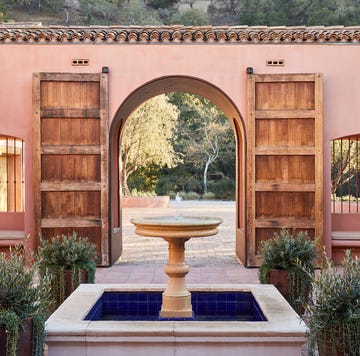Original 1920s blueprints served as an unlikely starting point when Whitney Walker, the Austin-based founder of Farrington Lane, was tasked with overhauling the dilapidated kitchen of a Waco, Texas, home. Designed by local architect Birch D. Easterwood in 1923, but now home to a family with young children, the house was in need of an update. “Our clients were very passionate about the history of the home and preserving its original character,” the designer explains. “They came to us with photos of the house throughout the years as well as the early 19th-century blueprints.”
The job was no copy/paste, however. “Before, the kitchen and dining layout just didn’t lend themselves to modern living, and the placement of the bathroom broke up the space, making it less inviting and more cramped,” Walker explains. She upped the formality throughout the home with a more cohesive design that accentuates some of the original architectural features. In the kitchen, for example, old tile was swapped for period-inspired reclaimed longleaf pine hardwood stained in a diamond pattern.
Throughout, the decor is understated in its elegance, with sumptuous shades of emerald green on the backsplash, a retro-inspired Big Chill range, and an impressive collection of vintage art. Though the designer’s own personal style influenced the kitchen’s major refresh, her driving force behind the design came from the clients themselves. Walker adds, “We drew from their personalities and what drew them in, including colors, the original architecture of the home, and their passion for vintage and antique collecting.” In fact, the kitchen island is a rare antique chest on wheels that can be moved closer to the range or the sink when needed.
Kitchen
“While we tried to keep as much of the original design as possible, it was necessary to relocate the bathroom to offer more privacy, add two new windows to let in more light, and open up the space for a more modern entertaining experience,” Walker explains. She kept the aesthetic soft and refined, with a warm-toned palette, courtesy of Benjamin Moore Annapolis Grey paint on the cabinets. The moments of color come in with Artistic Tile’s Tuxedo Park backsplash and an antique serving platter from Chairish.
“We brought the curve of the porte cochere arch to the interior with a cased opening that divides the kitchen and the living room," Walker says. To make the arch even more dramatic, she swathed it in Stratton Blue from Benjamin Moore.
Dining Room
Walked notes, “I really love every little detail, but I think the overall impact of the dining room is my favorite area, with the range wall being a close second.” The space is complete with a collection of vintage furniture, including the pair of pendants from 1stDibs, dining chairs, and table.
Q&A
House Beautiful: Did you encounter any memorable hiccups, challenges, or surprises during the project? How did you pivot?
Whitney Walker: This project was underway during the thick of COVID-19, so navigating that on the construction site was interesting. Sadly, about halfway through our project, the owner of the cabinet shop passed away unexpectedly, so we had to pick up some communication loopholes and move the project to his son. Also, the countertop fabricators accidentally cut the sink opening too large for the fireclay one we had specified, but rather than give up our perfect slabs that we loved so much, we opted to have a custom copper sink made to fit the opening they had cut, and wrapped the front of it with marble. It turned out better than the original design.
HB: Where did the majority of the budget go?
WW: The kitchen and master bathroom. While we try to keep as much original design in the home as possible, it was necessary to relocate the bathroom to give users more privacy, add two new windows to let in more light, and open up the wall between the kitchen and the dining for a modern entertaining experience.
HB: How did you save money?
WW: For this project, we did not cut corners on any finishes or fixtures. We used marble counters, handmade tile, solid brass plumbing, lots of handmade lighting, and custom window treatments. However, we did order the corner powder bath sink off Amazon. We saved money by decorating with mostly found vintage and antique furniture and rugs that we either restored, recovered, or just had cleaned. In this space, the kitchen island, dining table and chairs, dining rug, corner cupboard, and marble pedestal were all found vintage or antique.
Follow House Beautiful on Instagram.


