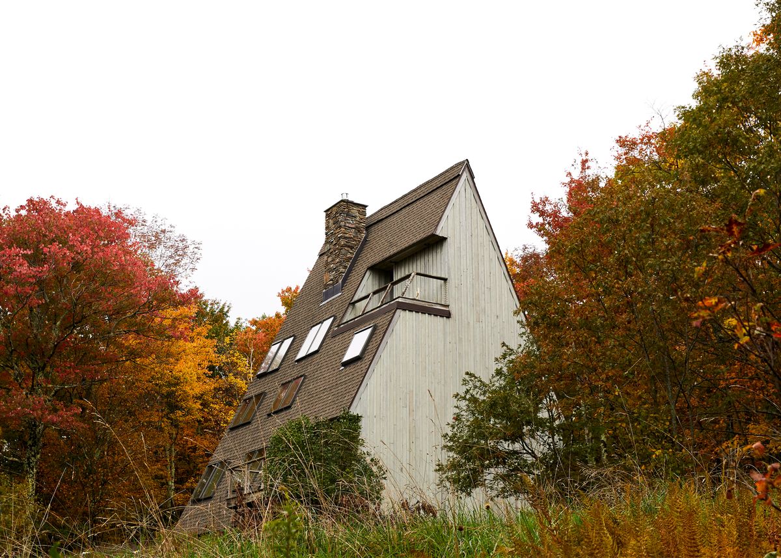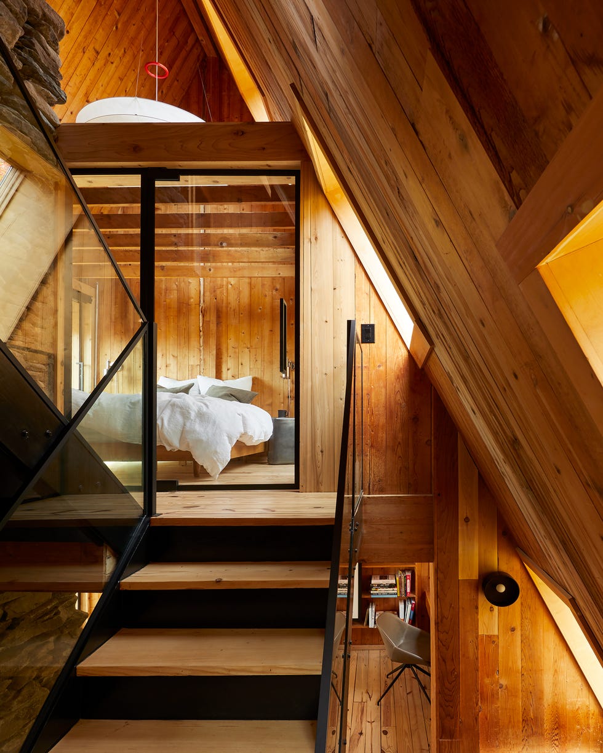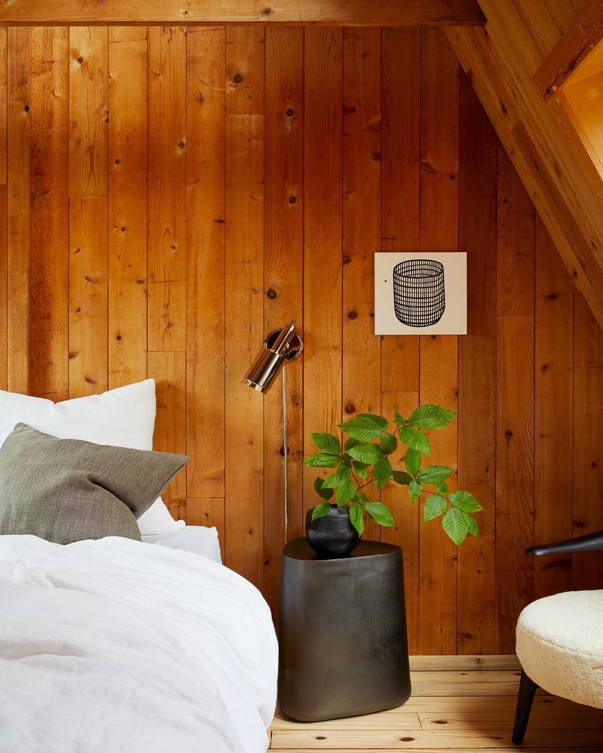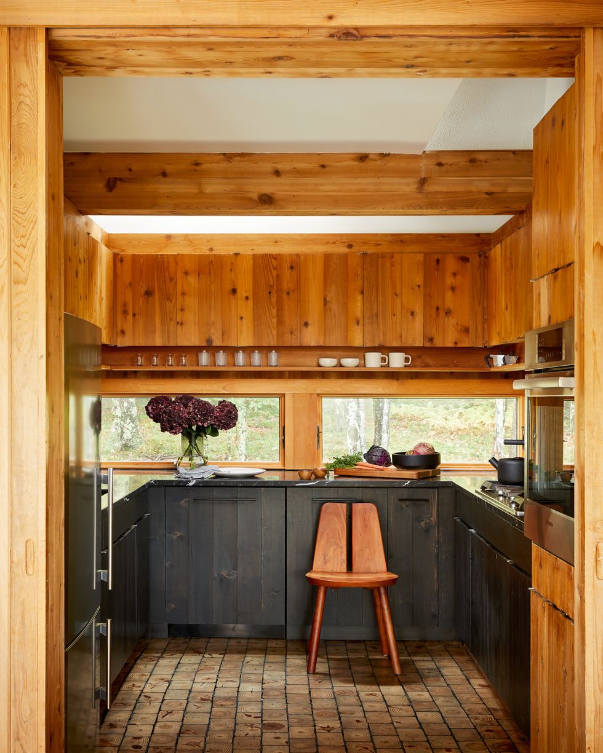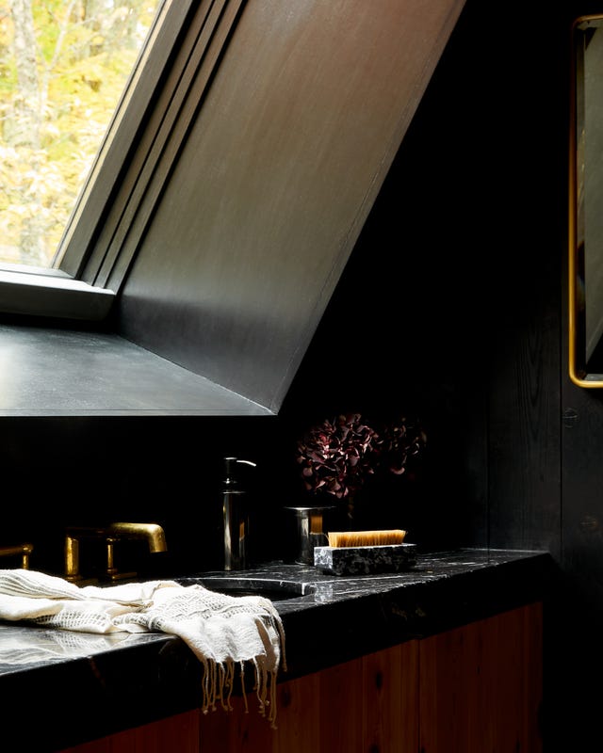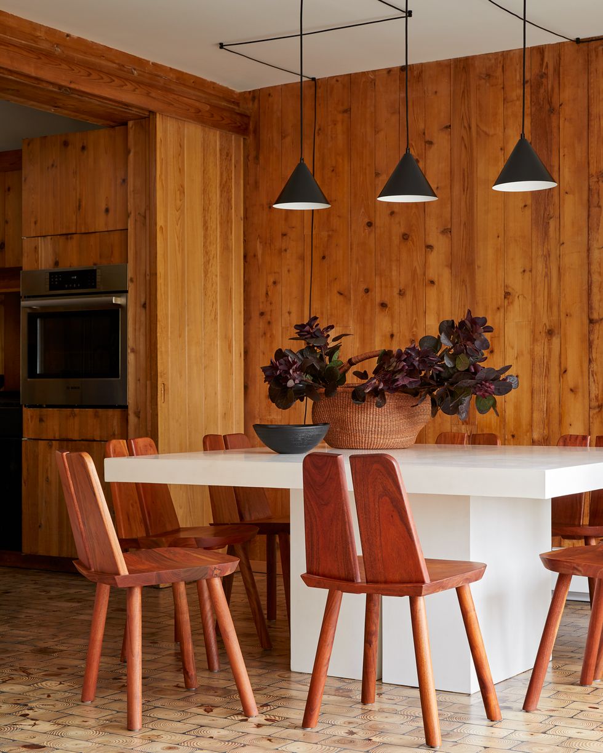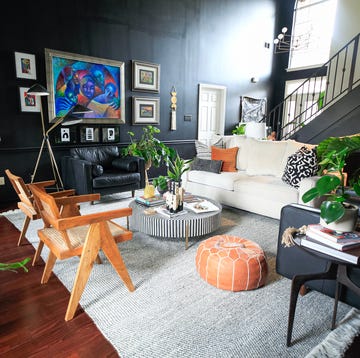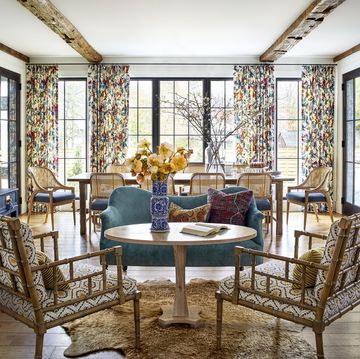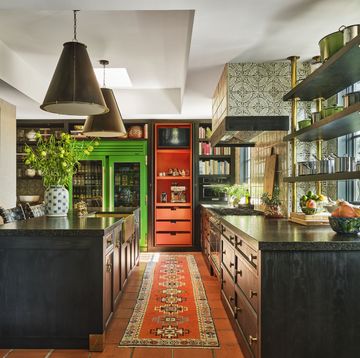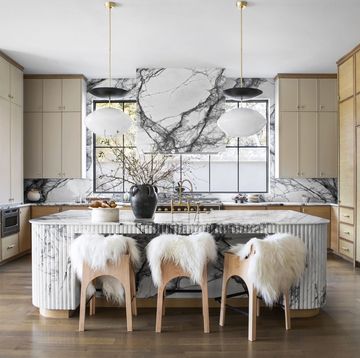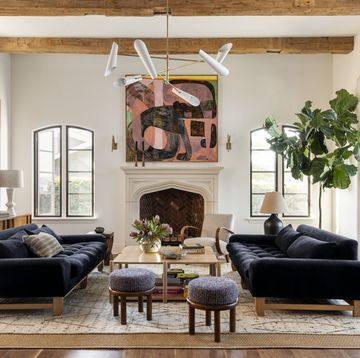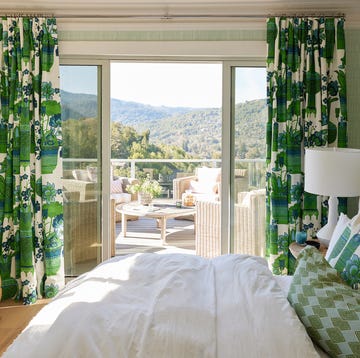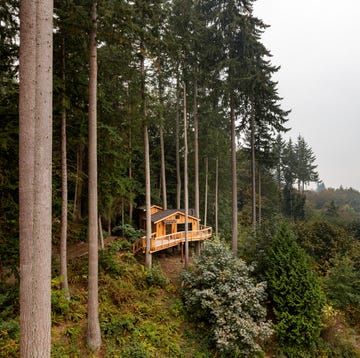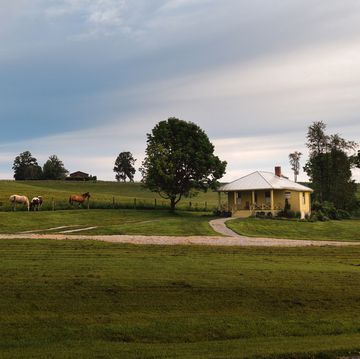A remote A-frame cabin on the tip of Belleayre Mountain, in the Catskills, is a far cry from the Bronx, in New York City, where Sarah P. Major’s clients primarily live—and that’s how they like it. As avid foragers and ardent cooks, the couple wanted a quiet weekend retreat where they could explore the outdoors and entertain. Snatching up a circa 1970s home designed by local Japanese American architect Ikuyo Tagawa, they enlisted BHDM Design, where Major is director of residential design, to bring it into the modern era.
The two-bedroom residence lacked critical structural elements, like plumb walls, level floors, and a usable driveway. (“The previous owner used a snowmobile to get up and down from the property,” Major says.) But this ruggedness appealed to the clients, who wished “to keep as much of the existing architecture intact as possible and celebrate the spirit of the nearly 50-year-old home,” the designer explains. Doing so required some very contemporary, clean-cut additions: glass doors, metal railings, and black-washed wood cabinetry. “This is the tallest A-frame I’ve ever been in, and there are strategic windows all over the place,” Major says. “Some of the metal and glass is to keep those sight lines while giving visual and acoustic privacy.”
In the living room, a central stone-clad fireplace counterbalances vaulted ceilings and dramatic windows, so the BHDM team built in a discreet sofa around the room’s perimeter. Pullout drawers in the base offer storage. “You get this wow moment from the view and the materials,” says Dan Mazzarini, principal and creative director at BHDM. Adds Major, “The building was constructed to blend into the landscape, so a lot of the furniture just quietly complements what the house is already doing.”
More From House Beautiful

Living Room
Original end-grain wood floors were sanded and washed with a black tint, highlighting the circular graining. Hidden drawers in the base add storage.
Sofa and pillows: custom, in Perennials fabric. Tables: RH (marble) and Leanne Ford for Crate & Barrel (black). Chandelier: Michael Anastassiades. Sconces: Allied Maker.
Bedroom
A motorized shade tucked into the beam above the glass door offers privacy at the touch of a button.
A Thomas O’Brien for Circa Lighting sconce frees up space on the RH side table.
Bed: Article. Art: Michael McGuire. Door: custom, Seoul Aluminum.
Kitchen
The BHDM team refinished and retrofitted the original cabinetry to accommodate additional storage and new appliances.
Cooktop: Viking. Wall oven: Bosch. Refrigerator: Liebherr. Hardware: Top Knobs.
Dining Room
A dining table from Seasonal Living offers plenty of seating for the consummate hosts, while chairs from CB2 nod to the Japanese-inspired architecture. Light fixtures: Flos.
Follow House Beautiful on Instagram.
