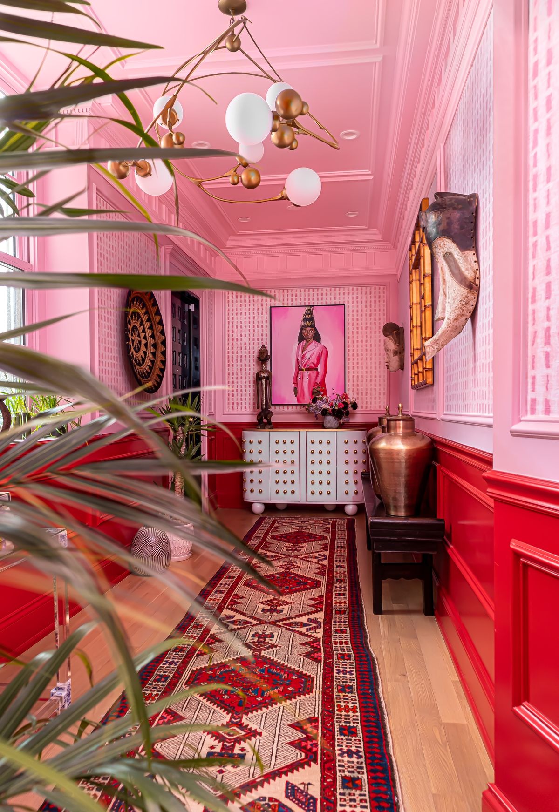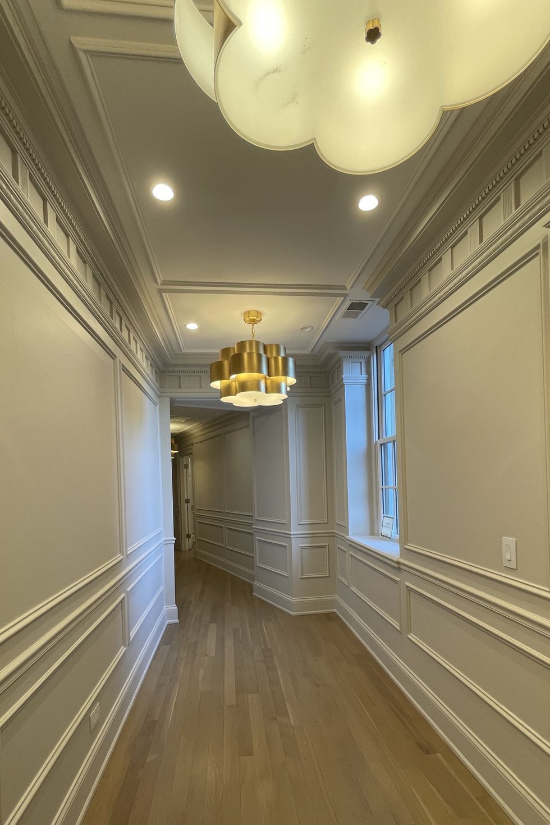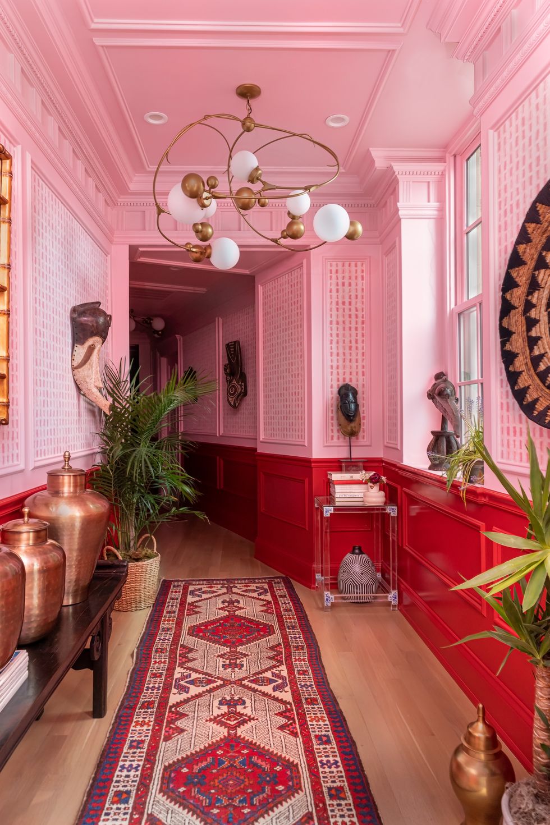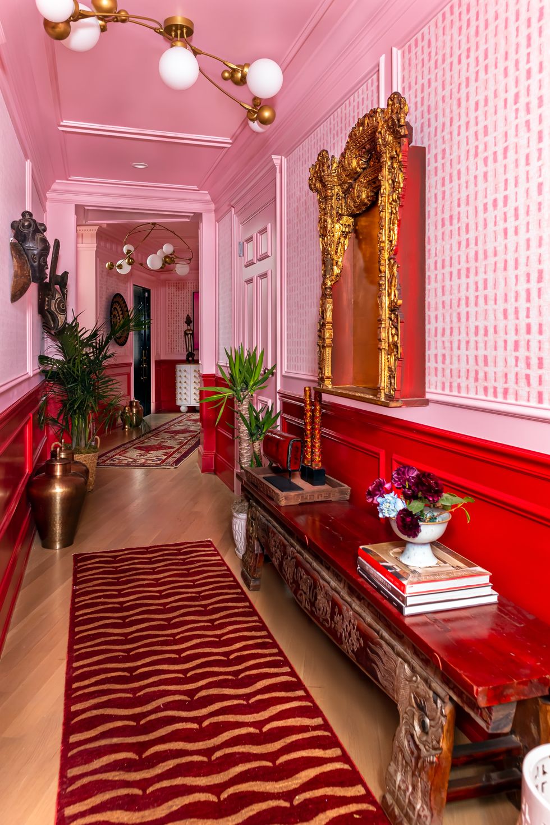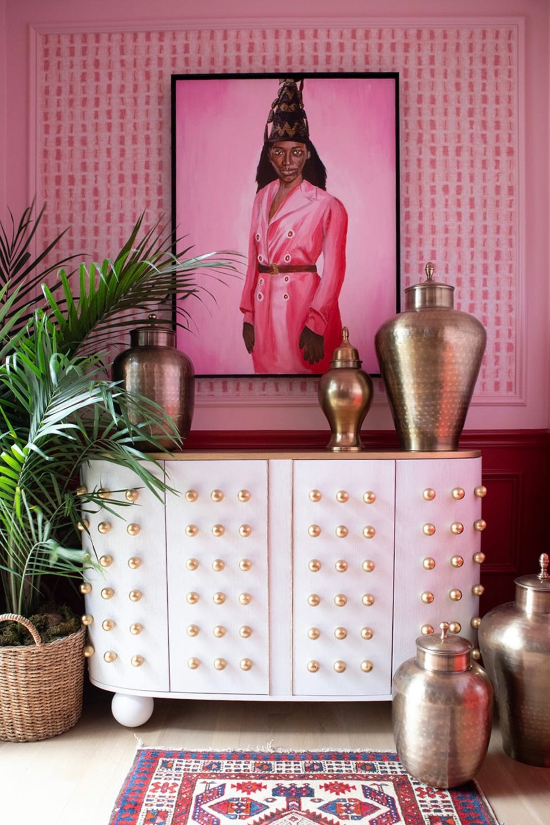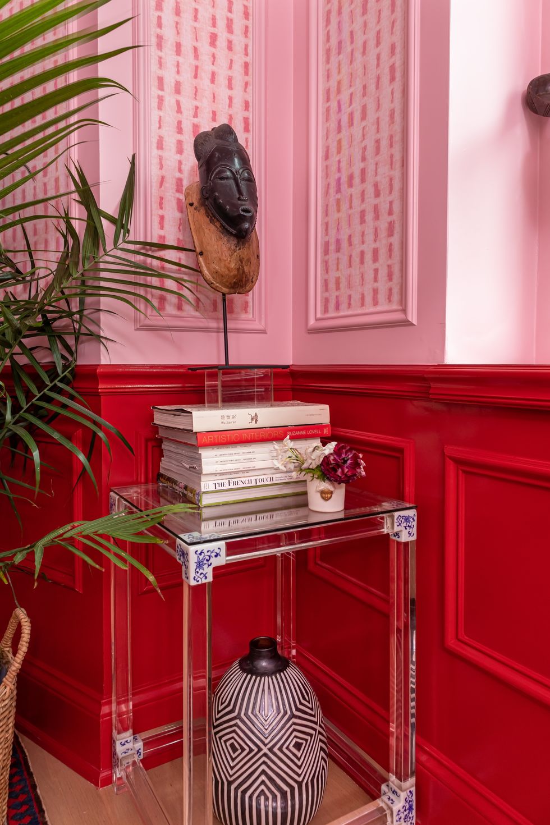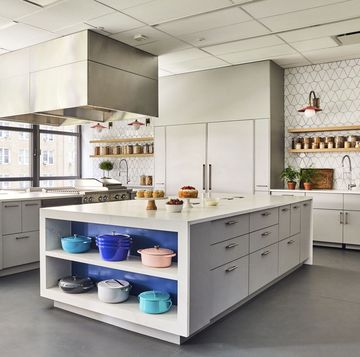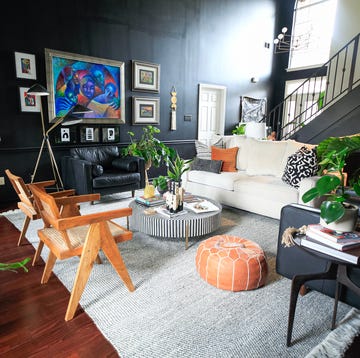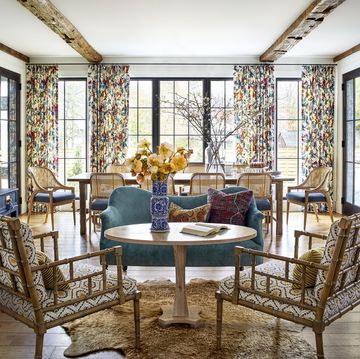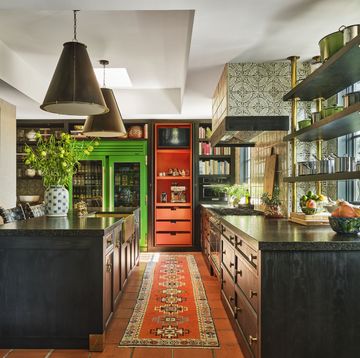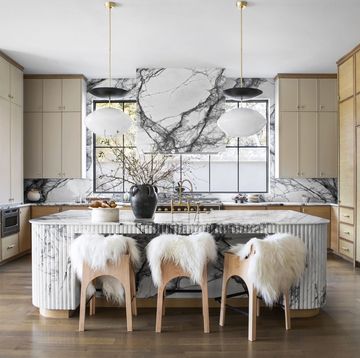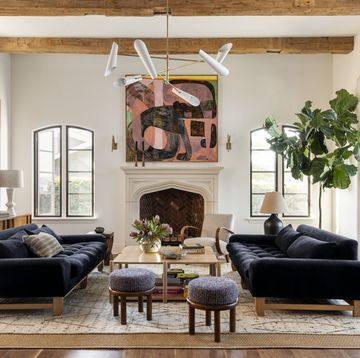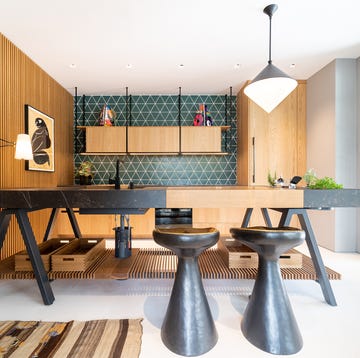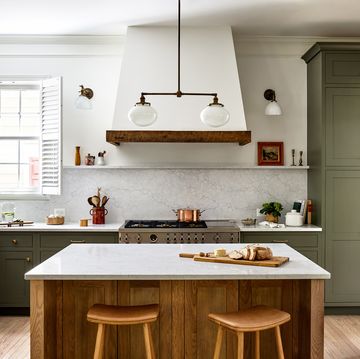When approached with the right vision, small spaces can pack as big a punch as any spacious room. A hallway makeover that designer Joy Williams took on earlier this year for the Adler on the Park showhouse in Chicago proves just that. She transformed the shared foyer of a building that had been partitioned into two units. “The hallway was gray with light wood flooring and served as a pass-through,” the designer says. “I wanted to foster an opportunity for residents to engage. I wanted a curiosity of elements that would make them linger instead of simply passing through the day from unit to unit.”
The landmark features a set of four row homes built between 1915 and 1917. Designed by renowned architects David Adler and Henry Dangler, it received a complete renovation and partial restoration of some architectural elements. All designers working on the showhouse were given free rein with their vision so long as they respected the building’s historical features. So, Williams chose a global theme that unifies elements of West African and Asian design. “Our space was an ode to the many immigrant neighborhoods of Chicagoland, my love of cherry blossom season as experienced when I visited Kyoto, Japan, and my love of West African architectural elements of design and structure,” she explains.
Apart from the flooring and a black unit door, Williams completely reimagined the space. The walls were covered in bright pink and red paints by Sherwin-Williams mixed with a pink patterned wallpaper by Thibaut. “I created an alter of sorts at our own designed white and gold credenza,” Williams says. Layered with brass urns, palms, a statue, and custom art from a local artist, the end of the hall brought the designer back to her travels throughout Morocco.
More From House Beautiful

The bright foyer now acts as an inspiring tunnel that leads to the building's respective units. The homey atmosphere is not only sure to please residents, but it'll make them actually enjoy spending time in the entrance hall.
Q&A
House Beautiful: Did you encounter any memorable hiccups, challenges, or surprises during the project? How did you pivot?
Joy Williams: The varying ceiling height along the hallway impacted our choice of lighting. We used beautiful chandeliers from Hubbardton Forge but had to substitute one of the lights for a wall sconce in the same family. It worked out, but we weren’t sure we would get the replacement in time. Hubbardton Forge was fantastic and delivered. You’d be hard-pressed to tell that the sconce wasn’t the original choice. It’s in the same design family but gives us the extra bit of room the space needed.
HB: Where did the majority of the budget go?
JW: The artwork and furniture. Our custom credenza is made of rift-sawn oak painted Benjamin Moore bright white and gold.
HB: How did you save money/DIY/get crafty?
JW: We saved money on the plants believe it or not. Home Depot had a great selection!
HB: What’s your favorite part of the space?
JW: The color combination and original art. We used Sherwin-Williams for the entire space.
You love beautiful homes. So do we. Let’s obsess over them together.
Follow House Beautiful on Instagram.
