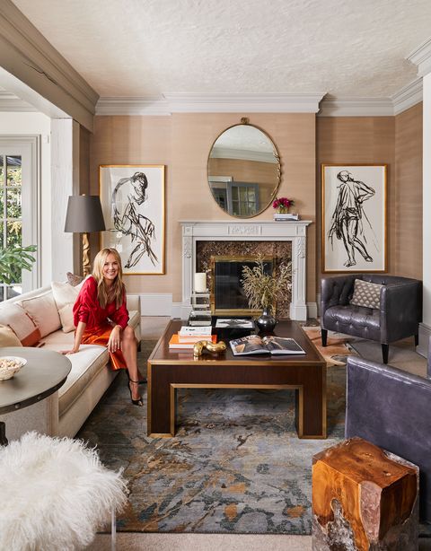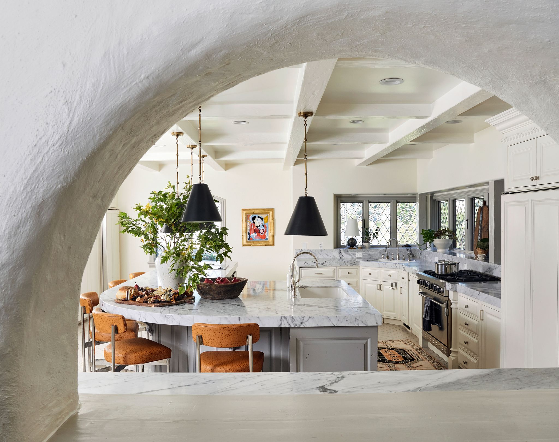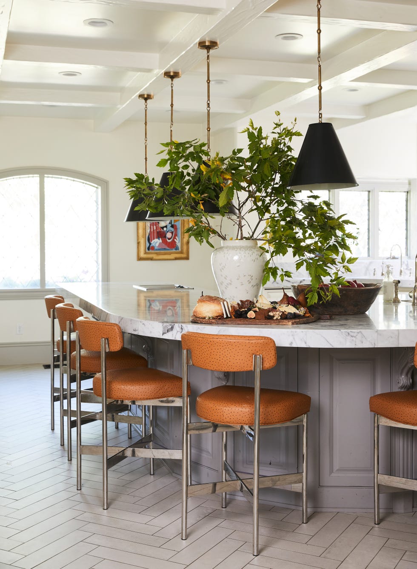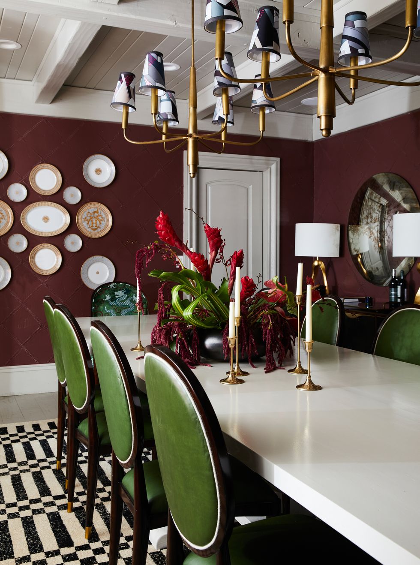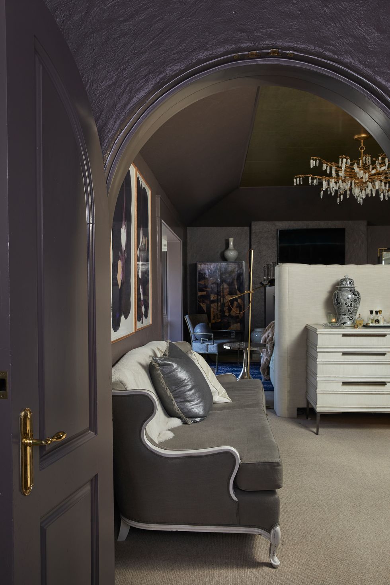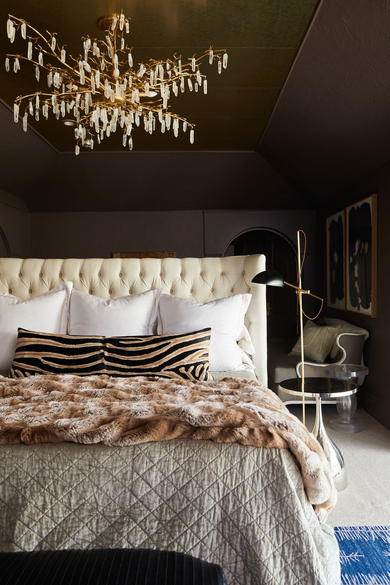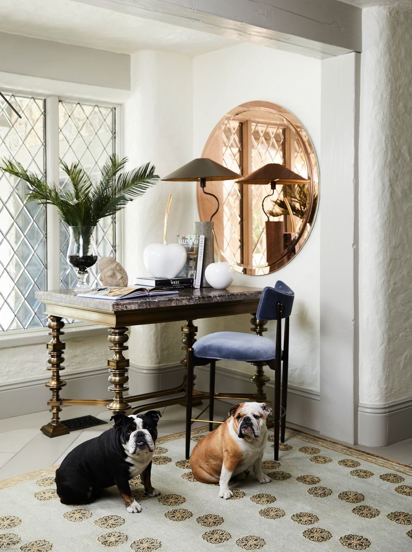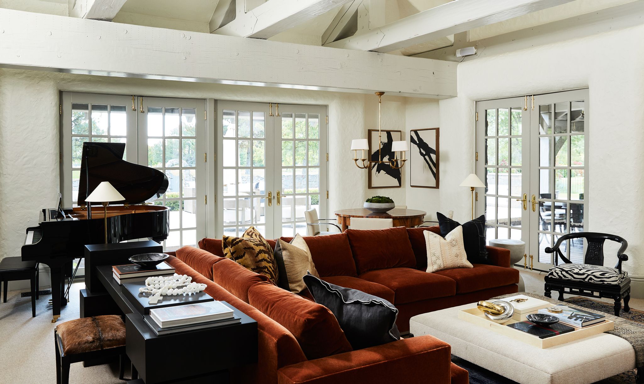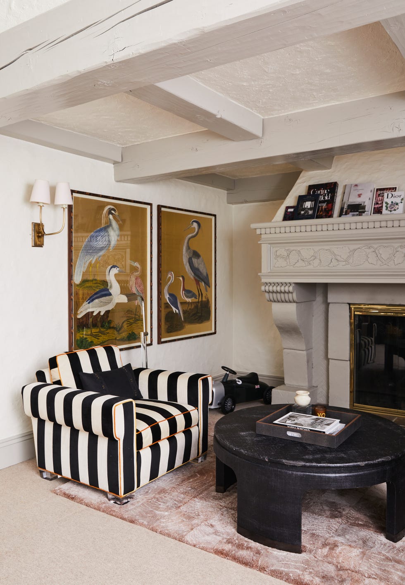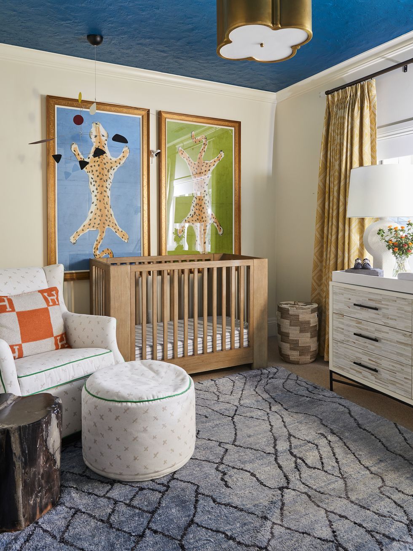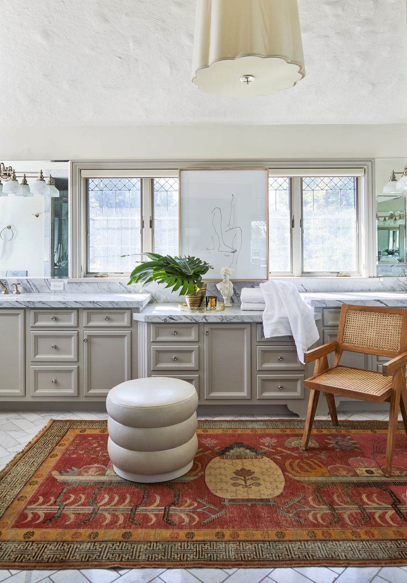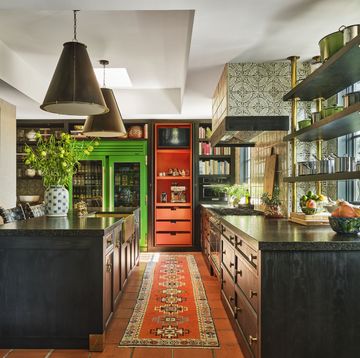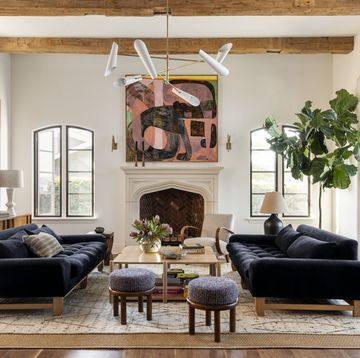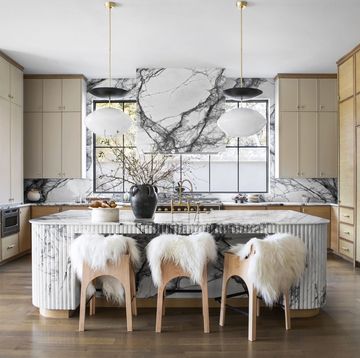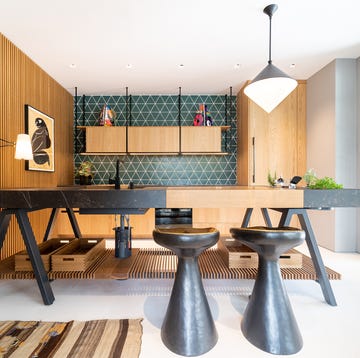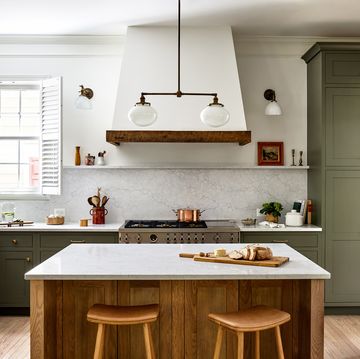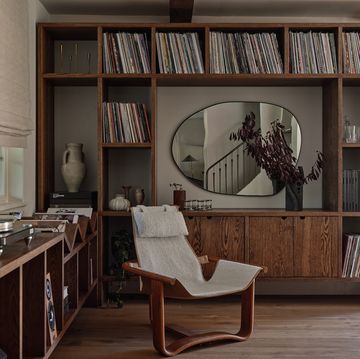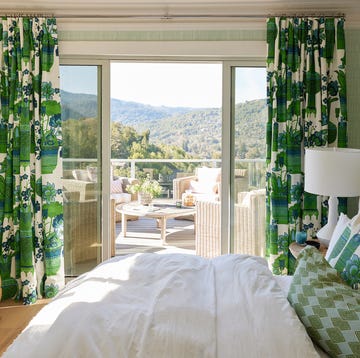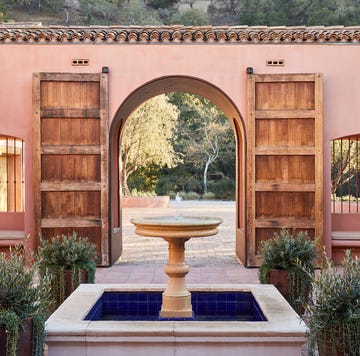The day her current home in Provo, Utah, went on the market, “The Real Housewives of Salt Lake City” star Angie Harrington jumped on it “faster than my toddler running away from me in a crowd,” she says jokingly. She and her husband Chris used to drive by the house, admiring its curb appeal and wishing the 10,000-square-foot home were for sale. Now they were going to live there.
Originally built in 1981, the English Grand Tudor–style property had no shortage of natural light, standout architecture, and wood details. “I hear the original owners built it to be reminiscent of a Charles Dickens novel, and that pretty much sums it up,” says Harrington.
To tailor the interiors to suit her family, Harrington hired Utah-based firm Alice Lane Interior Design, who infused the house with life and color. “Angie is an influencer and a tastemaker,” says Alice Lane owner and design principal Jessica Bennett. “We needed to make sure her space reflected her style. Because Angie’s life is in pictures—and now on camera—I knew this home would photograph best and give her that it factor.”
The fashion-forward home now features everything from dragon-printed upholstery by Schumacher and Hermès–lined lampshades to zebra-striped club chairs and an exotic-patterned fainting chaise.
“We’ve got a great mixture of antiques, art, and modern pieces,” says Harrington. “We really only changed some paint here and there and a few light fixtures. The rest was done with the interior design, and we are thrilled with how it turned out. It’s very true to who we are and how we live.”
Kitchen
“We worked with the existing kitchen by updating the counter stools, adding art, and styling the amazing windowsill that wraps the perimeter countertop with live herbs and plants,” says Bennett. “Adding greenery is such a cost-effective way to help a space feel more alive.”
The counter stools are by Mitchell Gold + Bob Williams.
Dining Room
“Unfortunately, I’ve dropped the ball on cooking these days, so connecting over DoorDash really doesn’t do the room justice, but it does make for lovely dinner parties adorned with Joanna Buchanan accessories,” says Harrington. Rug: French Accents. Dining chairs: Theodore Alexander with Schumacher upholstery. Art: Soicher Marin. Plates: Hermès. Lamp shades: custom by Hermès.
Primary Bedroom
“In the primary bedroom, we gave focus to the fireplace by floating the bed and creating two separate seating groups,” says Bennett. Console: Hickory Chair. Art: Soicher Marin.
"My bedroom is my sanctuary,” says Harrington. “It’s a place where my children and I gather to enjoy movies and meaningful conversation. I mean, honestly, bedrooms don’t get the credit they deserve. They really are so sacred.” Bed: Bernhardt. Rug: Sisters.
Desk Nook
Bennett styled a cozy desk nook with fashionable coffee table books.
Family Room
“The bold mohair sofa in the family room really is the heart of the home,” says Harrington of the Hickory Chair sectional. “As a boy mom, I’m very grateful for its ability to hold up. Lord knows it’s seen disaster!” Cocktail ottoman: Century. Lamps: Circa Lighting. Chair: Lillian August. Game table: vintage.
Great Room
“I’m drawn to this little cozy sitting area in front of the fireplace within the great room,” says Bennett. “We used this great large-scale ivory and black stripes on a pair of club chairs, and we ran a yellow welt around the body and cushions of the chairs. A black grass cloth table sits at the center.” Club chairs: Lillian August. Coffee table: vintage Bernhardt. Art: via Wendover.
Nursery
A blue ceiling, playful artwork, and pops of colorful accessories enliven this space.
Bathroom
Bennett preserved standout architectural details throughout the home, like this stained-glass window that lets tons of natural light into the bathroom.
Awash in soothing shades, the primary bath is a cozy retreat for Harrington and her husband.
Q & A
HB: What did you hope to achieve with the design?
AH: When Alice Lane came in, we agreed that we wanted the integrity of the exterior to match the interior. Due to the history of the home and the European antique fireplaces, each room called for something with age and meaning.
JB: We wanted to give the home a modern design sensibility for this young, hip, and fashionable family.
HB: Where’d you find inspiration?
AH: We occasionally spend summers in Montecito, California, and I am so inspired by their Spanish colonial influenced design. We were fortunate to host a friends and family summer holiday in a George Washington Smith manor called Ravenscroft. I have never gotten over the beauty of that place. His designs have real staying power, and that’s exactly what inspired my home.
HB: What’s your favorite room?
JB: One of my favorite rooms is the dining room. We were able to take the scored plastered walls and paint them this deep currant color and everything that sits against it looks Gucci museum worthy. The chairs have such great lines and we upholstered them in this exotic green cut velvet pattern with dragons. The lighting in there was a gift with purchase, but we dressed it up by adding custom Hermès lined shades. The whole scene is so dramatic and such a backdrop for a really great party.
AH: Strictly from a design perspective, the dining room and family rooms are my favorite. They really capture my eclectic style and personality. These rooms in particular feel collected and traveled. They’re deep and meaningful.
HB: How do you use the space?
AH: We love hosting dinner parties, holiday events and family gatherings. Why have all this space if you can’t enjoy it with others? When my girlfriends visit, we typically enjoy tea or cocktails in the parlor or on the patio. I’m a Sagittarius, so girlfriend time is a must, and I’m lucky to have really good ones.
HB: Were there any surprises along the way?
AH: Custom furniture isn’t cheap! But making our house a home was worth every penny. At the end of the day, life is about your relationships, and Alice Lane made sure our home was designed for that.
Follow House Beautiful on Instagram.

