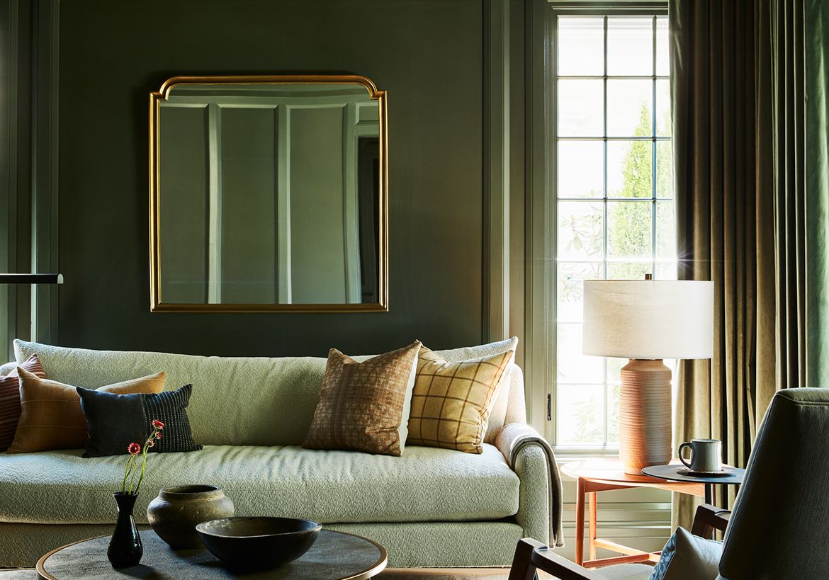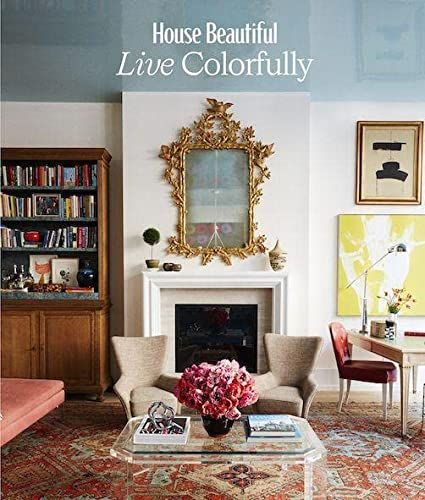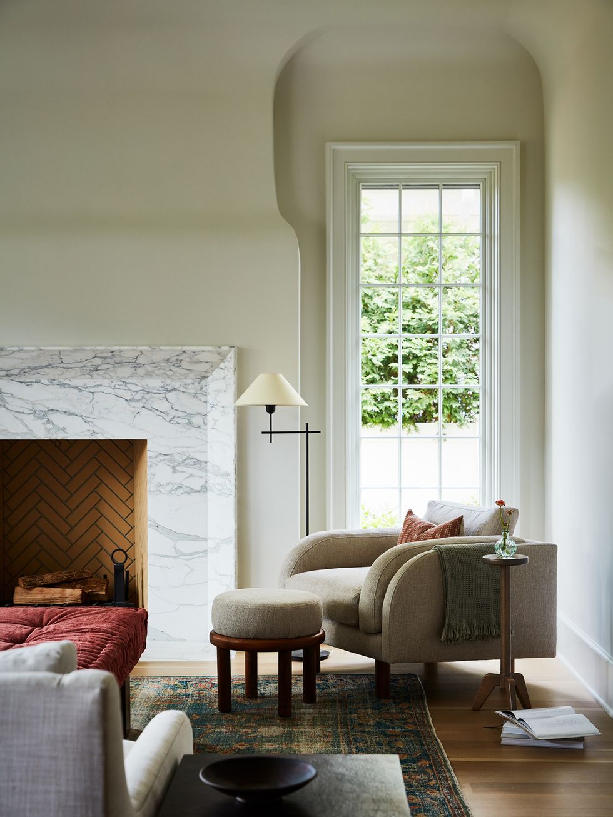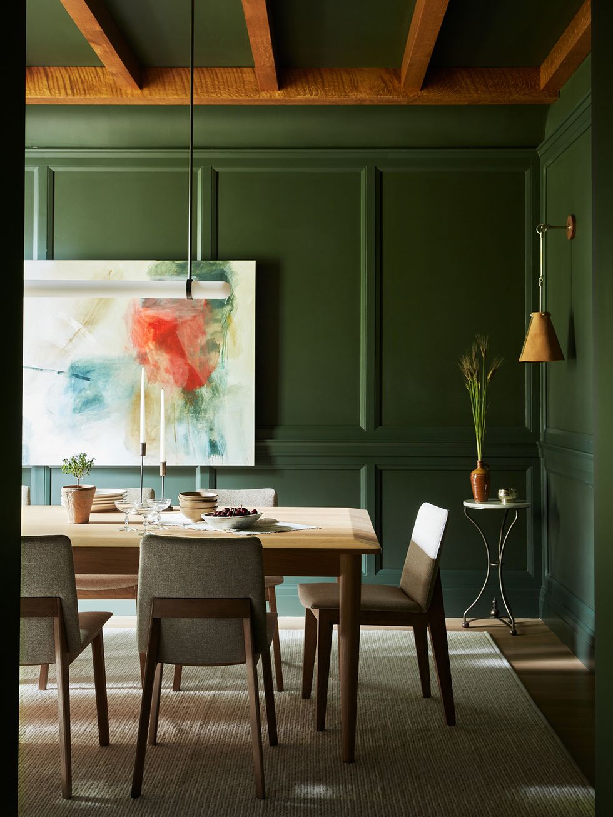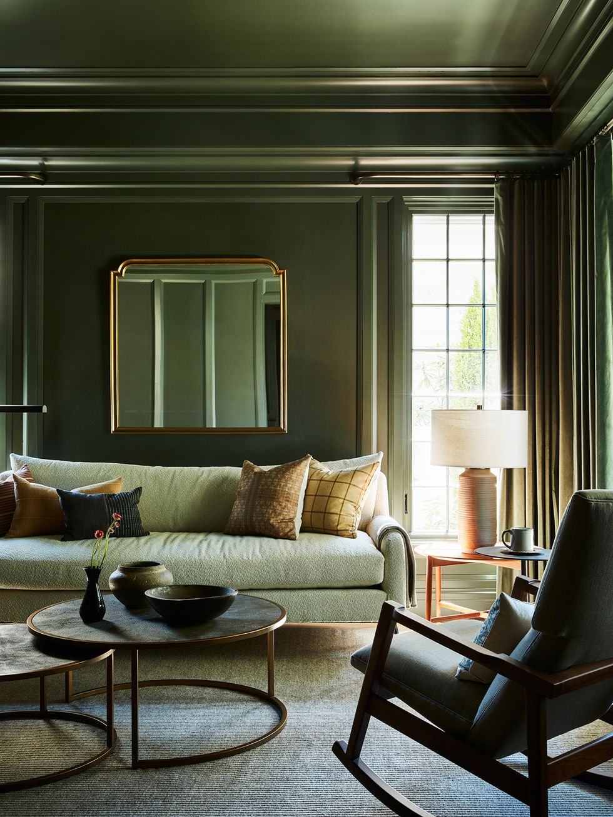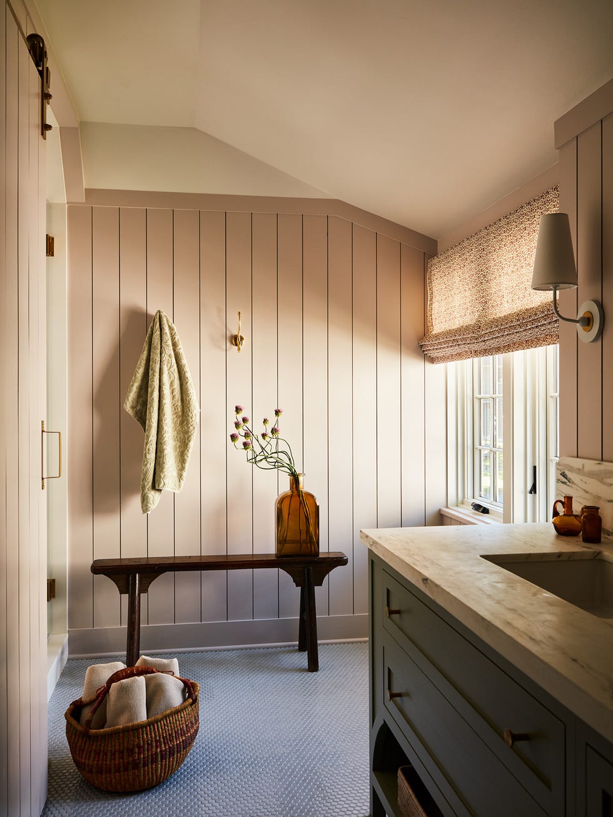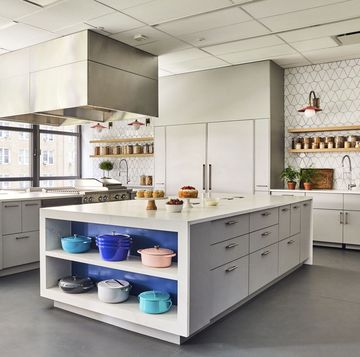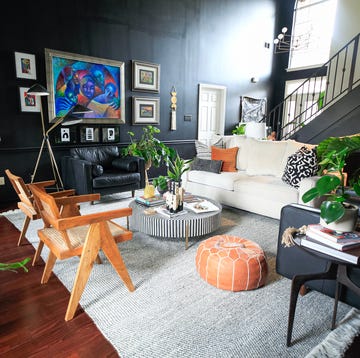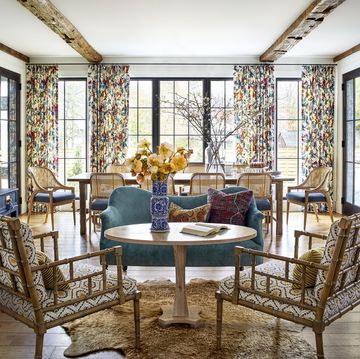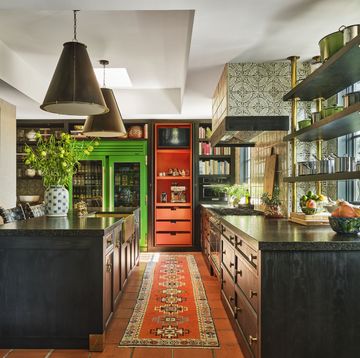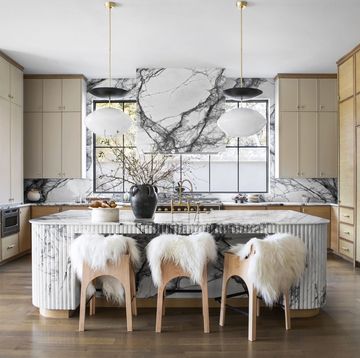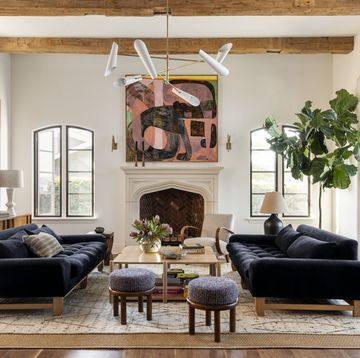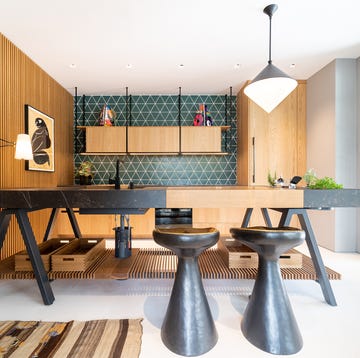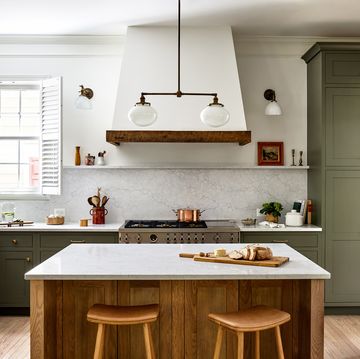It was the eleventh hour. But as Maureen Ursino stood in the newly framed kitchen of a Larchmont, New York, home she’d been working on, she couldn’t shake the feeling that the blue they had chosen for the cabinetry was all wrong.
“It was that classic case of what you plan for on paper isn’t always what happens in reality,” says Ursino, who collaborated with homeowners Dan and Jamie Bienstock and Jeff DeGraw of DeGraw & DeHaan Architects on the new build. “A lot of the other parts of the house had developed in a different direction, so the blue was [now] feeling like more of an outlier.”
More From House Beautiful

DeGraw had his own color epiphany just a few hours earlier: Instead of painting just the wood-beamed dining room green, the same sultry shade would be carried into the adjacent entryway and living room. These three formal rooms face the front of the house and give way to a more contemporary, bright kitchen and family room in the rear; unifying their color scheme emphasized the transition. What made sense for the cabinets was a deep, soulful color to anchor the spaces; they landed on Tanner’s Brown by Farrow & Ball.
“That may have been the most stressful decision point of the whole project, but now I could never imagine the cabinets any other color,” laughs Dan, who acknowledges that he and his wife needed some convincing. As the chief people officer at EOS Investors, Dan honed his eye and attention to detail while working under Andrew Zobler, founder and CEO of the Sydell Group, the hospitality brand behind stylish boutique hotels like Nomad and Line.
For DeGraw, that meant creating a line of continuity between the curved elements of the external architecture, including a breakfast nook that evokes a modern turret, and the interior rooms. “There’s a sensuous feel to the whole space,” he says of walls that meet in parabolic curves instead of sharp angles. Ursino, for her part, ran with the idea in every detail, choosing bow-shaped cutouts in the custom legs of the kitchen island and a bullnose trim for a marble element on the range hood. She even extended that concept to the furnishings, a mix of refined yet approachable pieces clad in earthy, organic wools to soften the sense of formality.
“Dan said early on that he didn’t want his house to feel like every other house you see,” recalls Ursino. “So we zeroed in on all the details. Every decision was so carefully considered. All the small things made such a difference.” Perhaps especially those last-minute swaps.
Family Room
Subtle green accents in the family room’s antique rug echo the wall paint in other parts of the house. A neutral backdrop of Benjamin Moore Sheep’s Wool, a Lawson Fenning chair and ottoman, and a calacatta marble fireplace surround have a serene energy. Floor lamp: Circa Lighting. Drink table: Katy Skelton.
Dining Room
Exposed wood ceiling beams and classic wall paneling link the dining room to the Tudor-style home, but streamlined contemporary furnishings keep it feeling modern. Pendant: Articolo Lighting. Sconces: Materia. Art: Britt Bates. Table and chairs: custom.
Living Room
To elevate the more formal rooms in the front of the house, Ursino chose a deep green hue (Benjamin Moore Topsoil) and added heavy wool drapery by Holland & Sherry. “Using earthy shades and organic materials in simple forms brings the design down to earth,” she says. Sofa: custom. Coffee table: custom. Rocking chair: Design Within Reach. Lamp: Currey & Co.
Bathroom
Ursino took her cues from English country homes for the second-floor kid’s bathroom, which she imparted with equal doses of whimsy and refinement thanks to Farrow & Ball Pigeon and Lilac.
Follow House Beautiful on Instagram.
