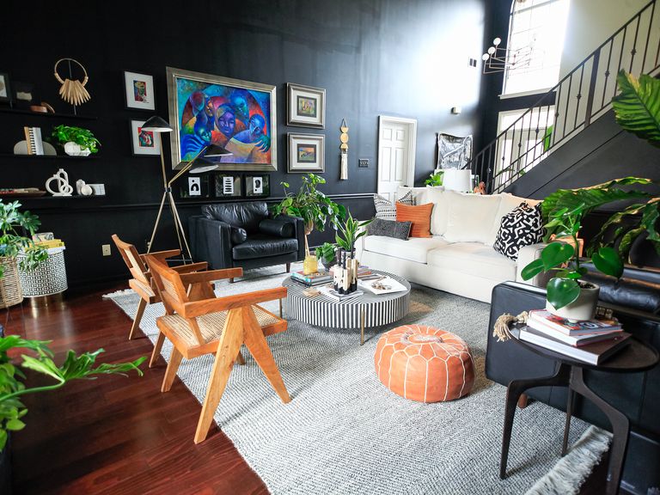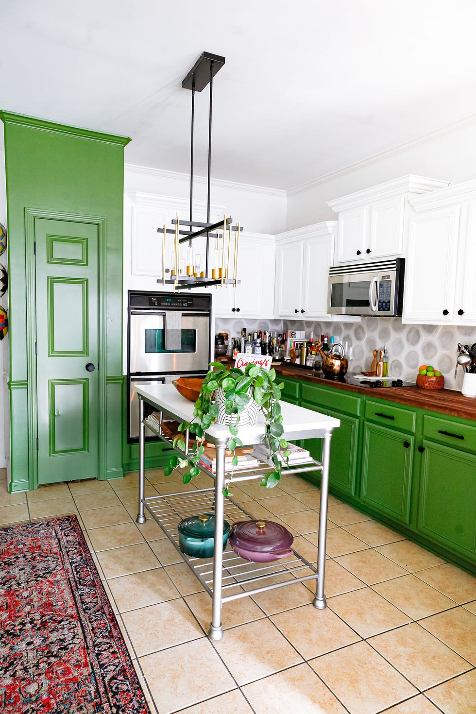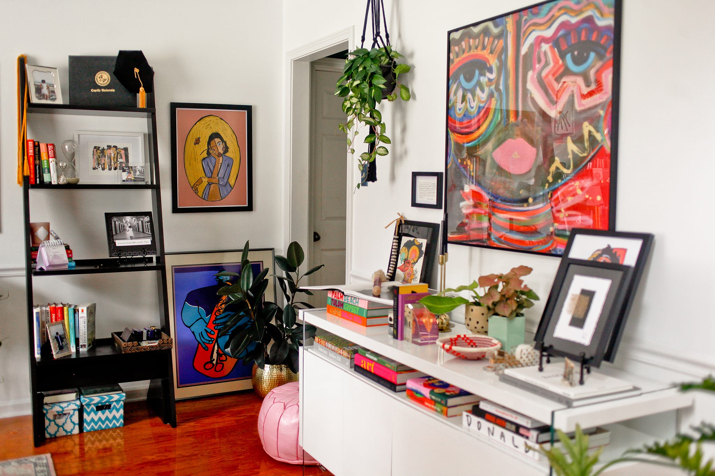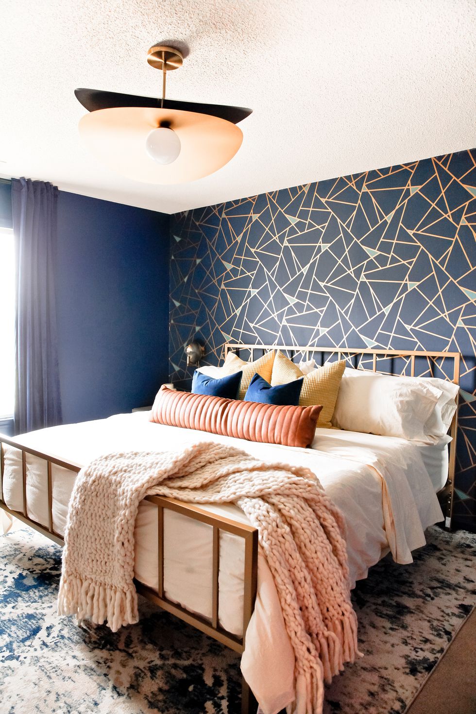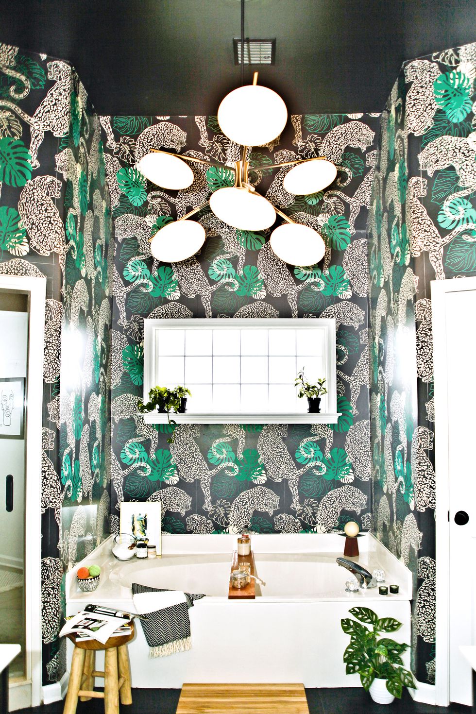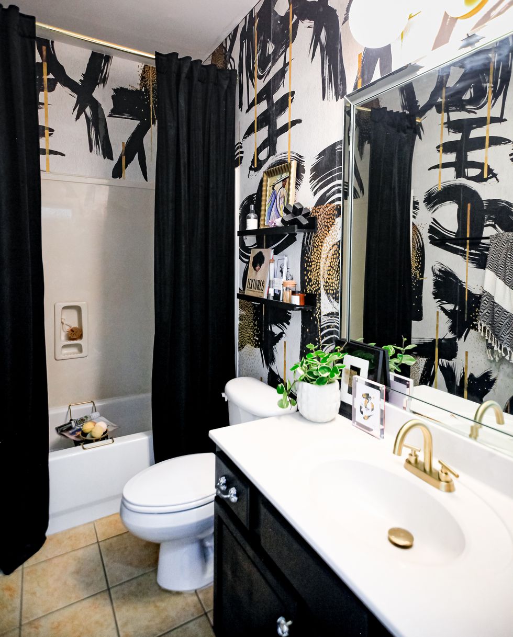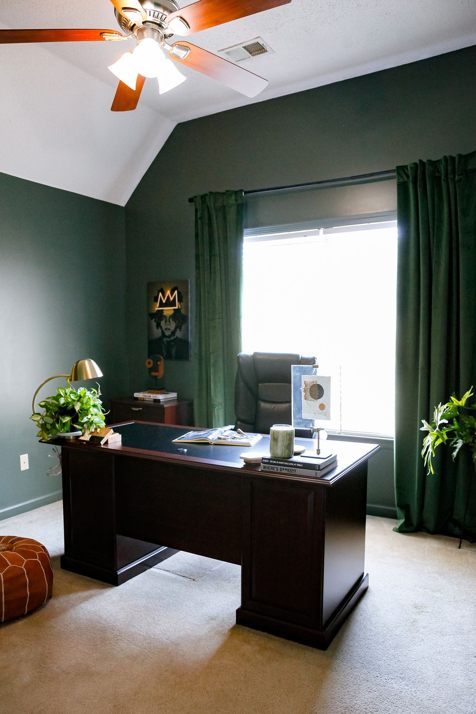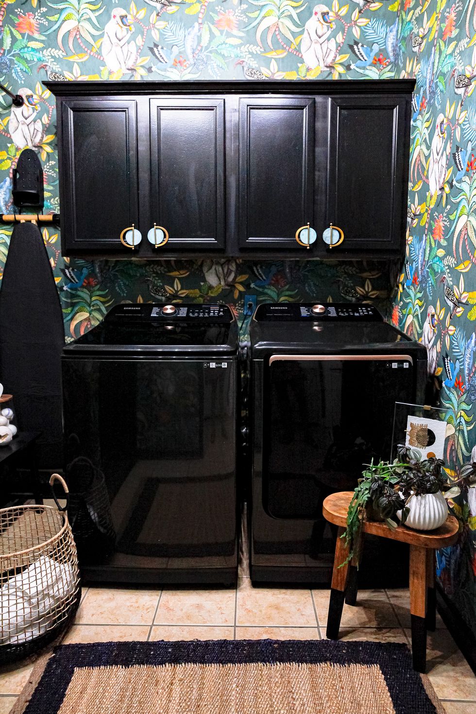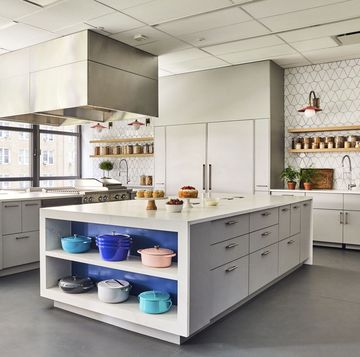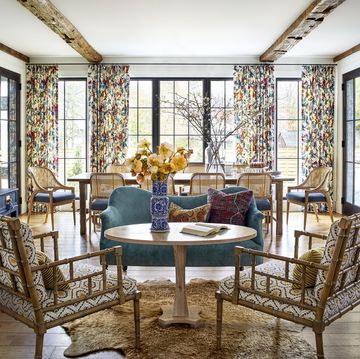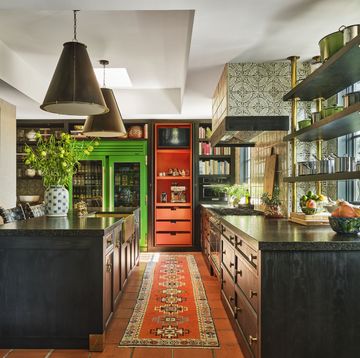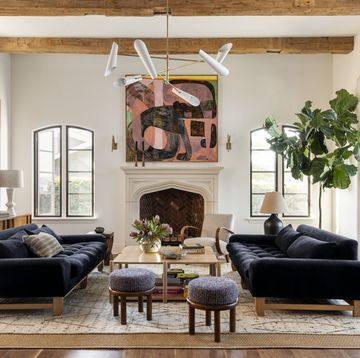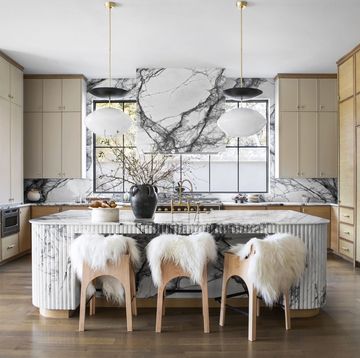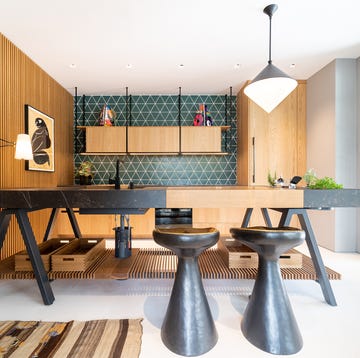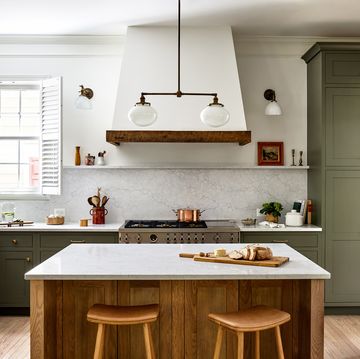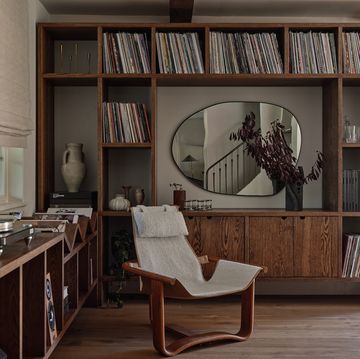If you fall in love with a house, but you're worried it might be too bland, follow Laquita Tate's lead. She took her time, bringing in bold color and beautiful artwork to turn a house into a home.
Not quite 20 years ago, the Memphis-based designer found what was nearly a perfect home for her family of four. The 4,500-square-foot new build had an open plan, four bedrooms, and three baths—everything Tate wanted—but it also had three big issues. "The entire house was the 3 Bs. It was Basic, Beige, and Boring," recalls Tate.
But Tate saw through the cosmetic lifelessness of the 4,500-square-foot house and focused on a fourth B: the Bones. And those bones were good. "The layout of the house was great. It easily flowed from one room to the next," says Tate. "It simply needed a facelift."
Over time, Tate completed a full-fledged glam makeover, infusing exuberance in colors, patterns, and art throughout the home. Now, guests are greeted by that vibrancy the moment they step through the front door.
The first space you enter is a double-height living room with all-black walls. "They are the canvas for the rest of the room," says Tate, who took that sentiment to heart by creating a gallery on one wall. "You walk in and see beautiful artwork that has been curated over the years." The rest of the room is filled with patterned upholstery, greenery, and a variety of textures, from wicker to leather.
As you move through the house, you'll find a new surprise around every corner. Take, for instance, one of the most utilitarian spaces in any home: the laundry room. Tate opted for glossy black appliances, black cabinets, and kaleidoscopic jungle-print wallpaper in a rainbow of hues. Now, she says, "the laundry room is like a speakeasy. It is so unexpected." That's not the only eye-catching room in the house; the kitchen boasts vibrant green lower cabinets, and in the guest bath, there's graphic ink-brush wallpaper.
Impressively, Tate did very little by way of major renovations to achieve her dream home, sticking primarily to cosmetic work—much of which she executed with her own two hands. "I did tackle a few of the projects myself with the help of my husband," she explains. "I painted my primary bathroom floor tile and my kitchen cabinets. We also did the installation of some of our light fixtures and the primary bedroom's ceiling fan."
All that handiwork has certainly paid off. "It didn't feel like home before, only a house," says Tate. "Now it's a space that I am so happy to run home to every single day."
Living Room
Pictured above.
While the double-height black walls might be the first thing you notice about the living room, it's also a very functional space. "These oversized black chairs are super comfortable and are a great spot to sit and read," says Tate.
Paint: Sherman-Williams, Tricorn Black. Black leather chair: Article. Wicker Chairs: France and Son. Area Rug: West Elm. Floor Lamp: West Elm.
Tate's art collection is on full display in the living room.
Large artwork: Danny Broadway. Black-and-white artworks: Monica Lewis Art.
Kitchen
Two colors of cabinets brighten up the kitchen.
Paint Color: Sherwin-Williams, Creamy (upper), Inverness (lower). Backsplash: Tile Shop. Countertops: LL Flooring. Runner: Amazon. Mobile Kitchen Island: Wayfair.
Tate's Office
"What I love most about my home office is the inspiration that I get when I am sitting here working on client projects," says Tate. "I can look up at any time and see beautiful artwork adorned on my walls. They immediately make me smile, and I am then able to resume working."
White Credenza: Wayfair. Artwork Above Credenza: Windy O’Connor.
Bedroom
A geometric wallpaper is the perfect backdrop to the bed in this blue guest bedroom.
Chandelier: West Elm. Bold Wallpaper: Amazon.
"I love that this room feels like a boutique hotel," says Tate of the blue guest bedroom.
Chair: CB2. Artwork: Gee Horton.
Bathroom
Once your eyes adjust to the floor-to-ceiling leopard wallpaper in the primary bath, you'll notice an oversize chandelier that Tate used to "bring the room together."
Wallpaper: Milton and King. Chandelier: West Elm. Wooden Stool: Home Goods.
Bathroom
The guest bath also has a bold wallpaper, this one a monochromatic graphic print. "The gold in the wallpaper allows the gold hardware to stand out," says Tate.
Gestural abstraction wallpaper: Burke Décor. Velvet Curtains: Amazon. Bath Caddy: Anthropologie. Picture ledges: IKEA. Artwork: Monica Lewis Art.
Husband's Office
The office, with its green walls, is both moody and relaxed. "It is a place where you can come and think," says Tate.
Paint: Sherwin-Williams, Pewter Green. Velvet Curtains: Amazon. Desk: Office Depot. Chair: Office Depot. Desk artwork: Monica Lewis Art.
Laundry Room
Even Tate's laundry room packs a punch with color, pattern, and gloss.
Washer and dryer: Samsung. Wallpaper: Cole and Son. Stool: Home Goods. Hardware: Anthropologie.
Q&A
House Beautiful: What was the reason/inspiration for the new design? What are a few ways you achieved your vision?
Laquita Tate: I wanted my home to be a space that, when I walked in, I immediately smiled. Every detail was intentionally planned out to make sure the home flowed as I live.
HB: Did you encounter any memorable hiccups, challenges, or surprises during the project?
LT: Since I only did facelifts of the spaces, I didn't run into any challenges or major surprises. I did take a gamble when I decided to paint my primary bathroom's tiled floors. I wasn't quite sure if it would work, but to my surprise, they have held up well.
HB: Where did the majority of the budget go?
LT: The majority of the budget was spent renovating the kitchen. The backsplash was gifted to me by The Tile Shop, but the butcher block countertops and the labor for their work are where I spent the budget. We also spent a nice-sized budget on extending our patio to have a living and dining area outside, along with a wrought iron fence to enclose the area.
