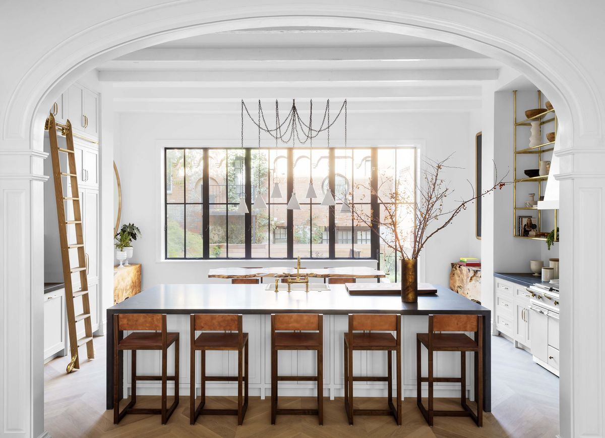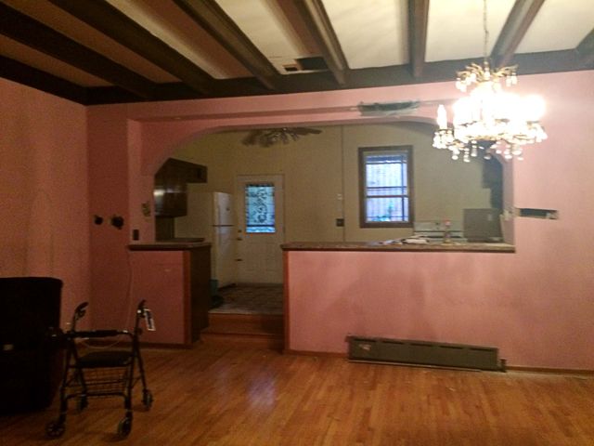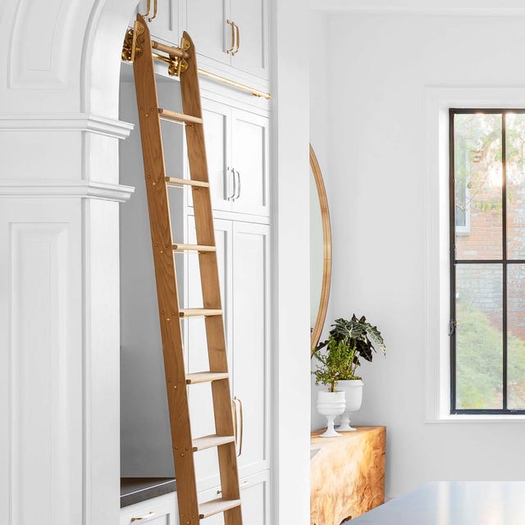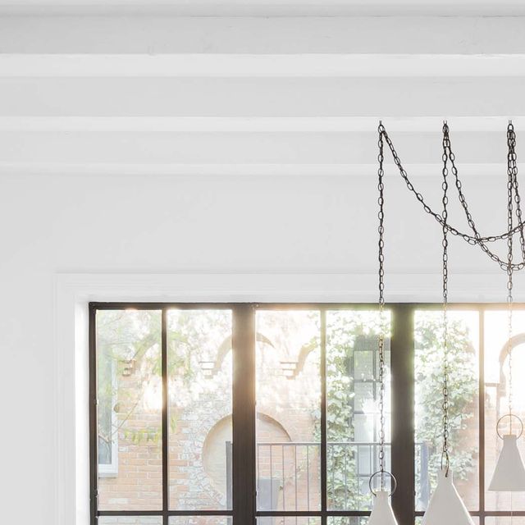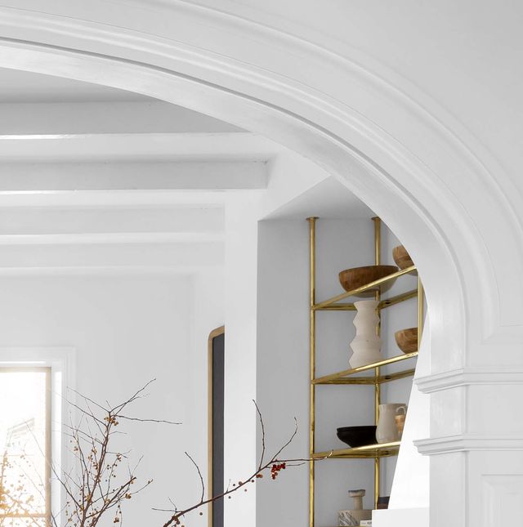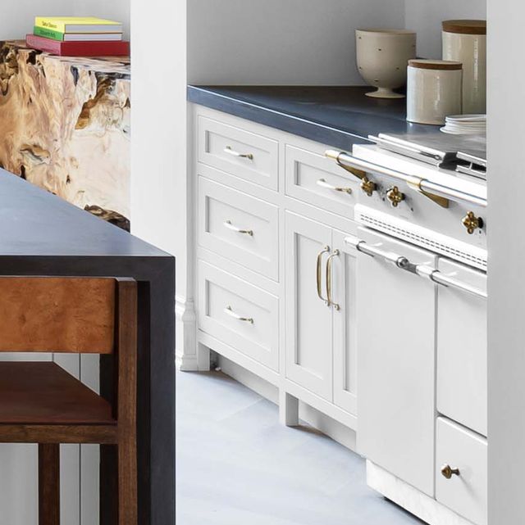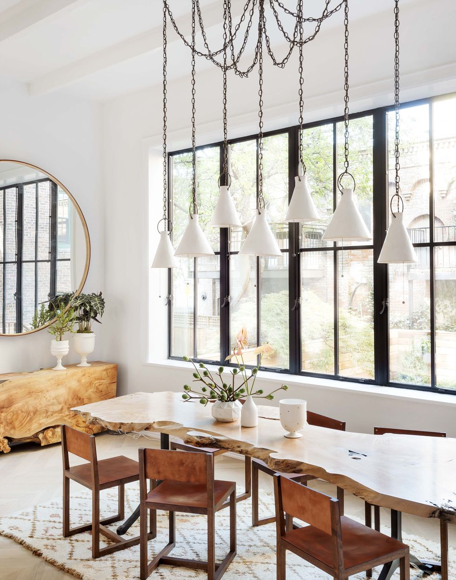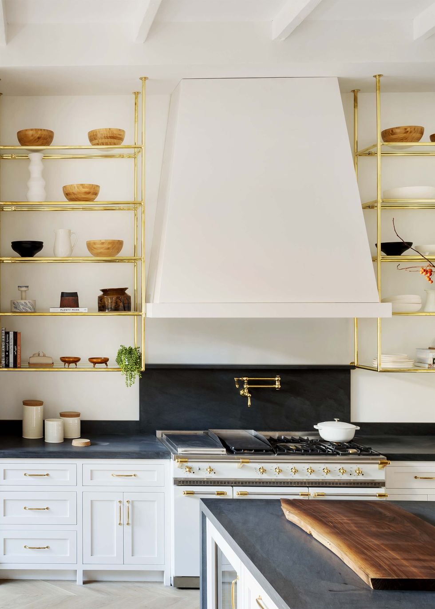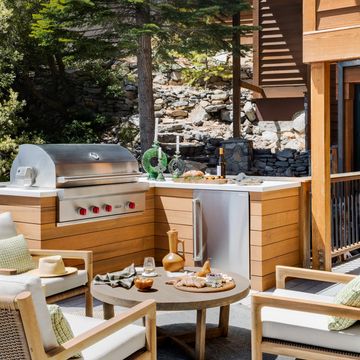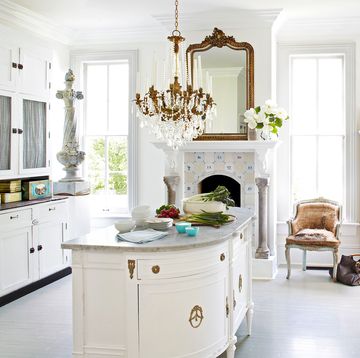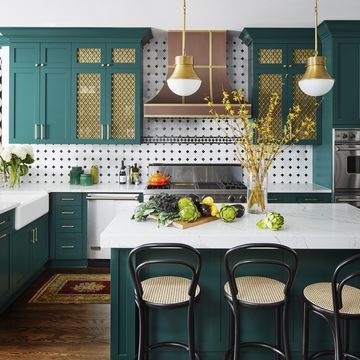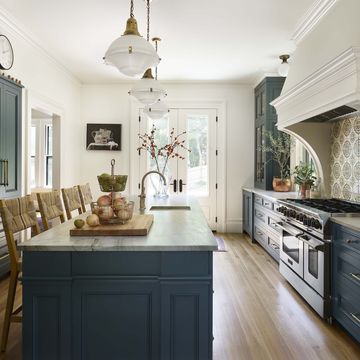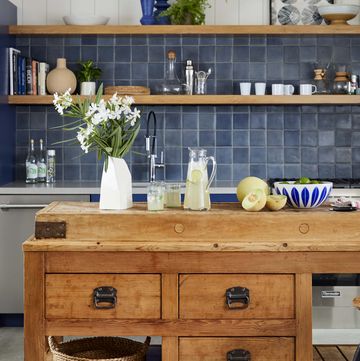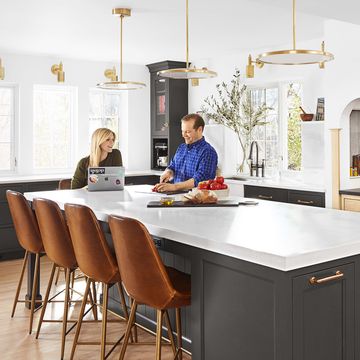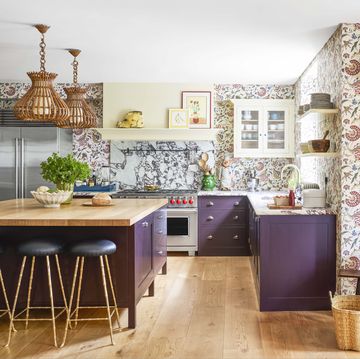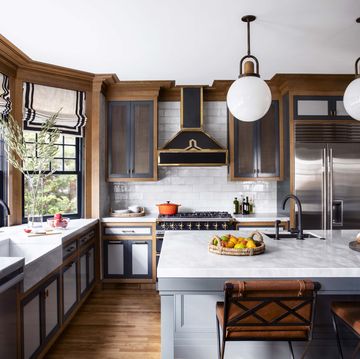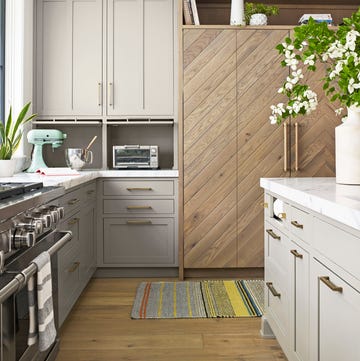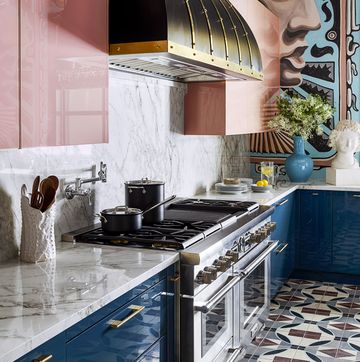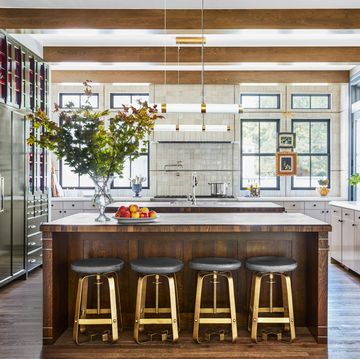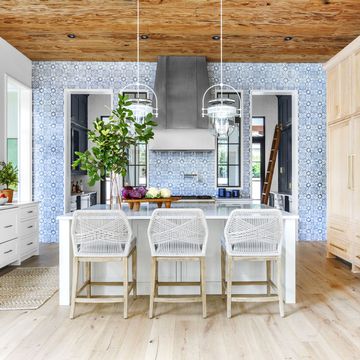When this 1845 Greek Revival townhouse in Brooklyn hit the market in 2019—for an eye-popping $14.5 million—it became an Internet sensation. Once a mauve, musty home last renovated in the ’60s, the place now blazes with sunlight thanks to a new wall of windows illuminating the kitchen. “It’s so charming,” says designer Lyndsay Caleo Karol, who founded the boutique real-estate development agency The Brooklyn Home Company with her brother Bill Caleo in 2007 and took on the project as a flip. “It feels like you’re in another world.”
The now-gleaming kitchen with its 13-foot ceilings was once just part of a first-floor apartment in the former eight-unit building—tiny, with maroon shag carpeting over a raised floor. “There was very little that we could salvage,” Karol says. To create the airy, modern space she envisioned for the soon-to-be single-family home, they removed a gap ceiling and exposed the beams, adding steel beams to extend the building into the backyard. In addition to the wall of paned windows overlooking a carriage house, chevron flooring was installed.
The new kitchen features two of everything—sinks, dishwashers, garbage disposals—for easy cleanup after large gatherings and more convenient meal prep and cooking. “My husband is the cook and I help with the prep,” Karol explains, “so I really thought about what a two-person kitchen would look like.”
More From House Beautiful

Counter stools: BDDW. Range: Lacanche. Counters: Pietra Cardosa sandstone. Floors: white oak. Paint: Super White by Benjamin Moore.
A sculptural lighting installation over the dining table keeps the line of sight over the kitchen island clean and uncluttered.
Pendants: Natalie Page. Console and table: Fitzhugh Karol. Art: BDDW. Rug: vintage. Windows: Portella.
Inspired by the shape of an antique chimney, the millwork hood is painted to match the walls.
“We wanted to bring in something raw to balance the classical materials,” says Karol of the wood console, unlacquered brass, and plaster used to accent the space.
Follow House Beautiful on Instagram.
