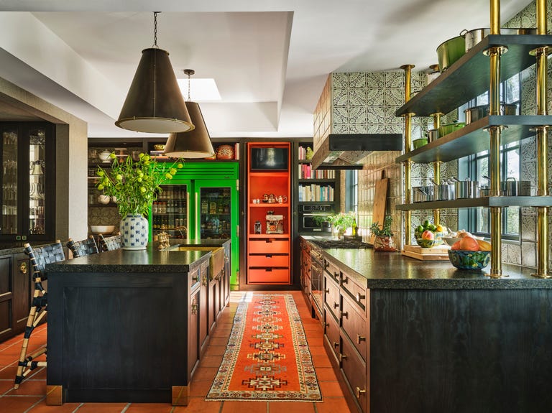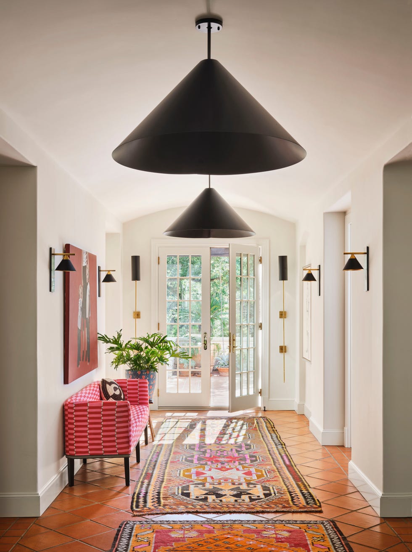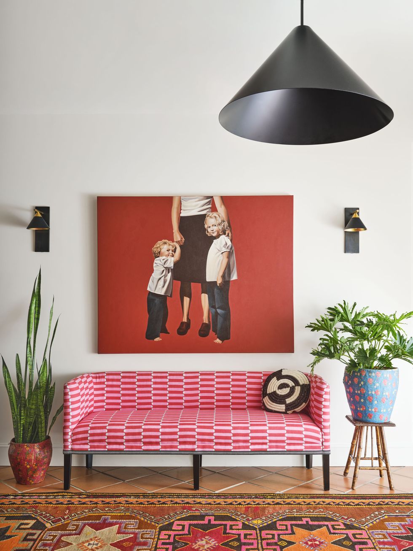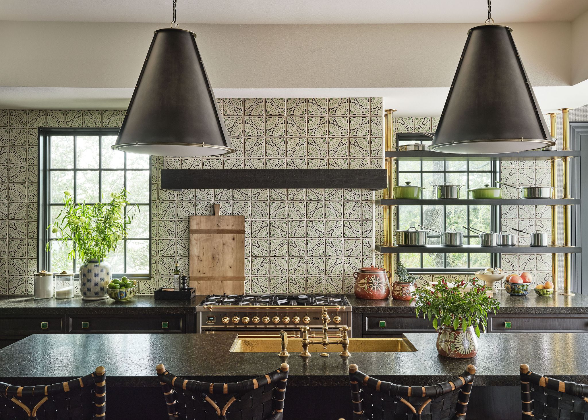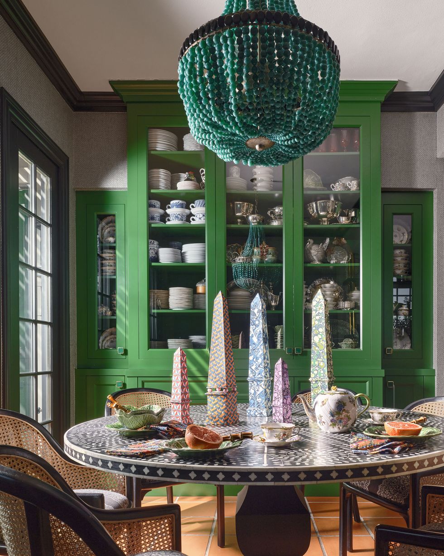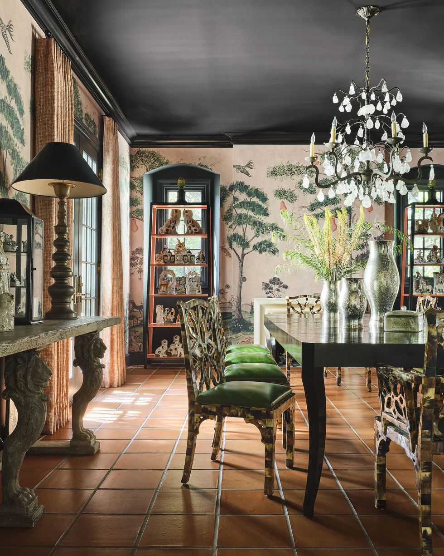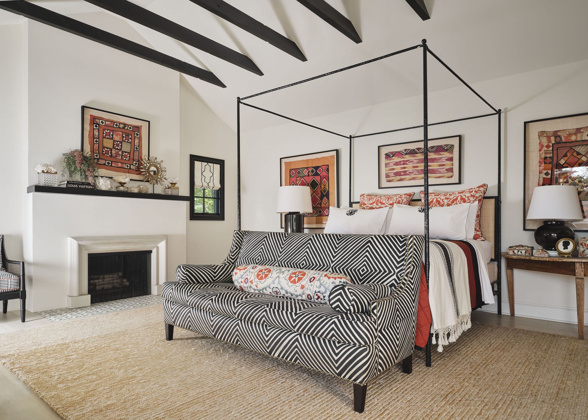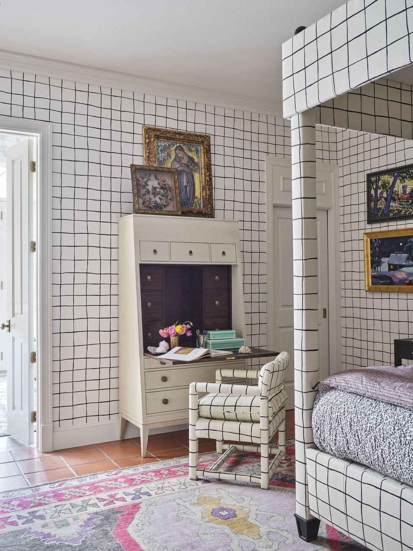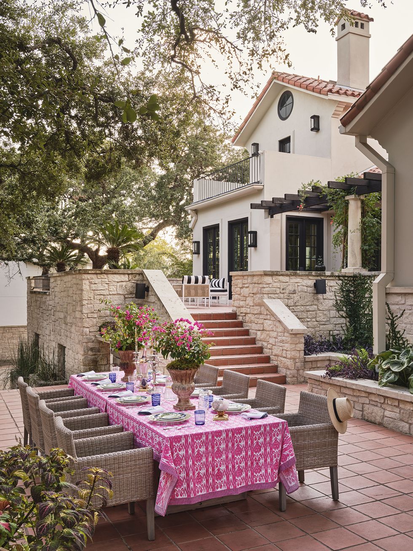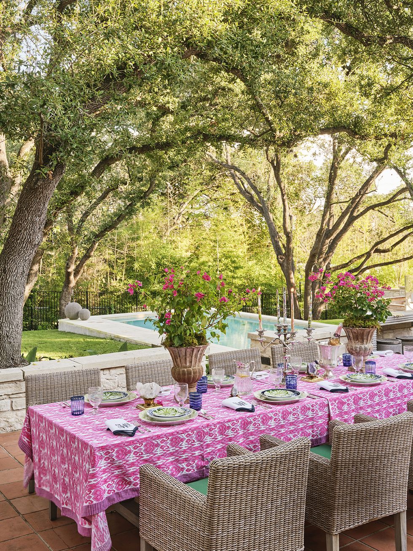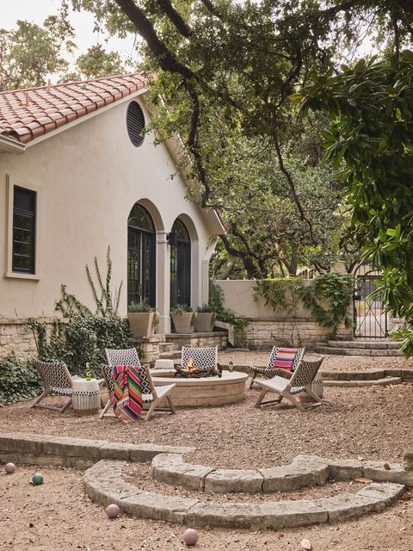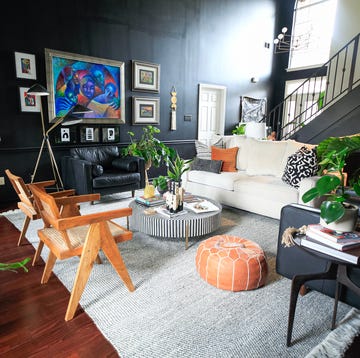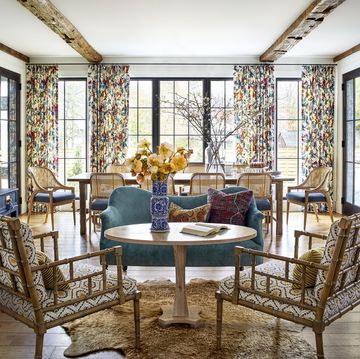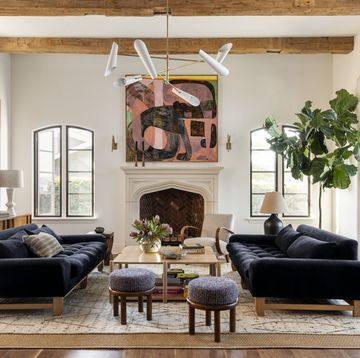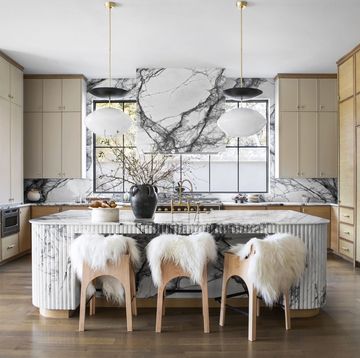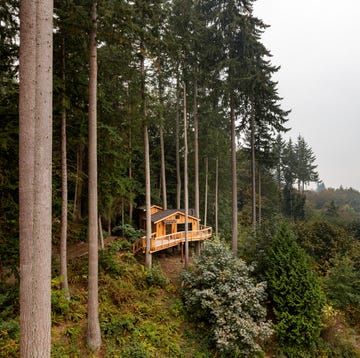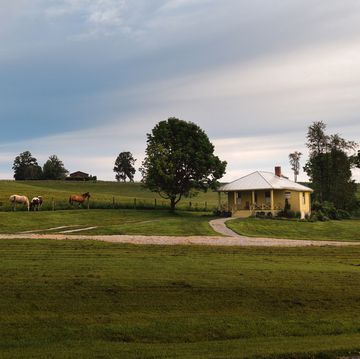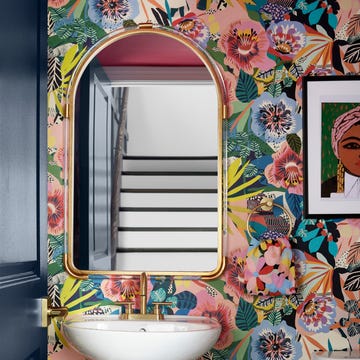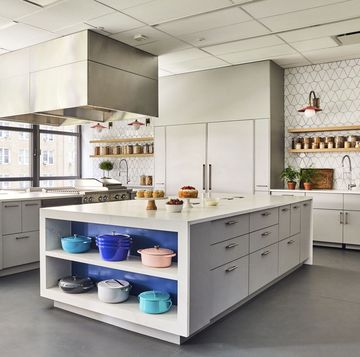When the listing for a former parsonage in Austin popped up on Shazalynn Cavin Winfrey's phone at 6 a.m., the interior designer knew she had to have it. At the time, the owner of SCW Interiors was living in Washington, D.C., with her family. Itching to return to her roots, the Midland, Texas, native bought the 1989 structure sight unseen—despite its apparent disrepair.
The building, owned by the local Catholic church, had been home to a bishop for more than 30 years. His apartment filled the upper level, while the lower level was dedicated to entertaining visitors. "It was in bad shape, but it had a lot of things I just knew were right: the high ceilings, the terra-cotta flooring (which I grew up with and love), and all the natural light," Winfrey says.
To transform the house into a family home on a tight schedule, she worked within its footprint, reassigning spaces and adding features. The bishop's living room became her daughter's bedroom. Hallway doors were closed off to create a third bedroom, and closets were built throughout. Originally used for catering only, the kitchen was in need of a serious overhaul. Winfrey reconfigured the windows, moved the sink, and installed open shelves for easy meal prep and storage.
As befits a former religious venue, the house is both serene and exhilarating. Earth tones share the space with bolder colors like the custom-colored green True refrigerators in the black-and-rust kitchen. The matching green cabinetry in the breakfast room is an homage to the St. Patrick's Day get-togethers the bishop hosted. "He clearly loved this house," Winfrey says. "I would want him to approve."
While respecting the home's past, she's also making it her own with a few treasured belongings that finally have space to sing. Framed vintage textiles line the walls in the primary bedroom, and her grandmother's Staffordshire porcelain collection sits on display in the romantic dining room. For Winfrey, these things "have a sense of permanence, like they were made for the house instead of the house being made for them," she says. Another blessing the home brought: proximity to beloved relatives. As Winfrey says, "It was a divine place for us to land, in many ways."
Exterior
Winfrey replaced the original door—lasered with the bishop's seal—with two glass ones that bring in light. Paint: custom (walls). Jet Black (door and window trim), Benjamin Moore. Pendant: First Impressions. Planters: Pennoyer Newman.
Entryway
A portrait of Winfrey's children by artist Erin Cone graces the 30-by-10-foot hallway. Sconces: Kelly Wearstler for Visual Comfort & Co. Pendant: custom, Bradley USA. Bench: custom, in Schumacher fabric. Pillow: Anthropologie.
Living Room
Winfrey calls this space "an eccentric mix." Chandelier, desk, and stool: Oly. Paint: Linen White, Benjamin Moore. Curtains: Jim Thompson Fabrics. Chairs: cowhide, Lee Industries, and geometric print, Oly in John Robshaw fabric.
Kitchen
Pictured above.
Custom-colored fridges match the breakfast room cabinetry. Coffee bar: Robust Orange paint, Valspar. Range: Ilve. Sink: Copperworks. Stools: Gabby. Cabinets: Christiana Cabinetry. Hardware: Addison Weeks.
"For me, the black wood cabinetry felt very grounding," Winfrey says. Backsplash: Tabarka Studio. Pendants: Regina Andrew. Countertop: antiqued Ubatuba granite.
Breakfast Room
At the entire family's request, the designer chose a round table from Wisteria that is perfect for cozy meals together. Chandelier: Currey & Company. Chairs: Redford House in Lisa Fine Textiles fabric. Wallcovering: Thibaut. Paint: 7742C (cabinetry), Pantone. Off-Black (trim), Farrow & Ball.
Dining Room
"It creates this quietness," Winfrey says of the ceiling, painted in Farrow & Ball Pitch Black. Wallcovering: Kit Kemp for Andrew Martin. Chandelier: custom, Dessin Fournir. Table and console: Iatesta Studio.
Powder Room
A vintage cabinet with a limestone top acts as a vanity. Wallcovering: Kit Kemp for Andrew Martin. Sconce: Tazi Designs. Bench: Thibaut, in Jerry Pair Leather.
Primary Bedroom
Framed vintage textiles bring color into the space. Bed: Oly. Table lamps: Ralph Lauren. Rug: Stark. Sofa: Lee Industries in Alan Campbell fabric. Bedding: custom, Legacy Home.
Daughter's Room
Coquette fabric by Kelly Wearstler covers the walls and bed, making a statement. Lamps: Bunny Williams Home, with custom lampshades, Shades from the Midnight Sun. Nightstands: Made Goods. Rug: Nomads Loom. Bedding: Kerry Cassill, Matouk, and Caravane.
Backyard
"We basically had to redo the entire thing," Winfrey says of the backyard. She swapped a vast driveway for a limestone pool, dining area, firepit, and play zones for bocce ball and pickleball courts.
Table and chairs: Terrain. Tablecloth: Furbish Studio.
