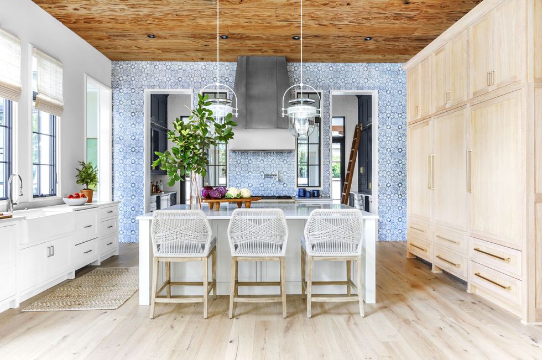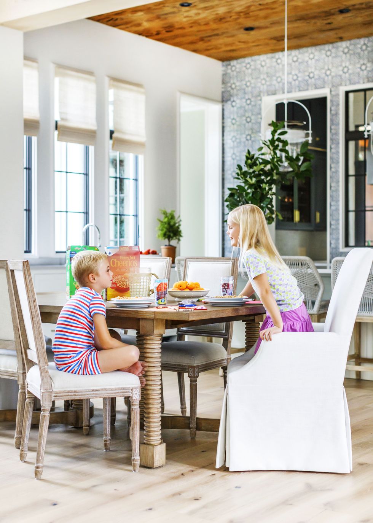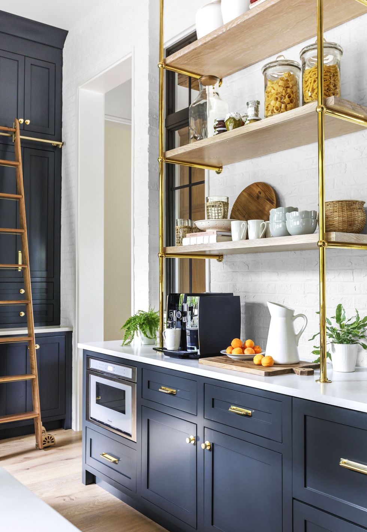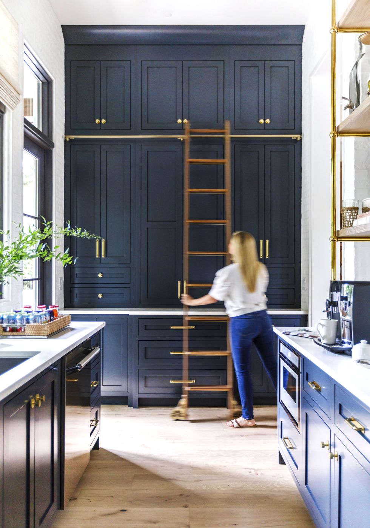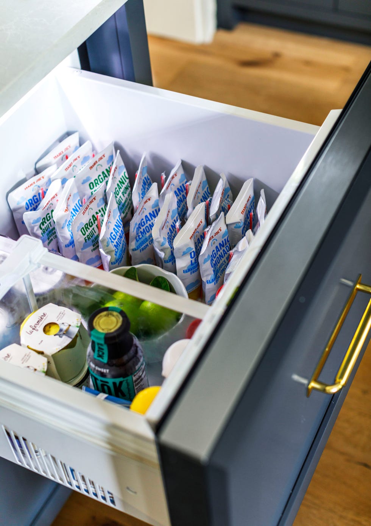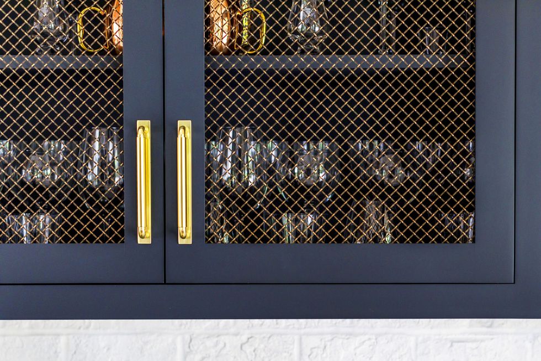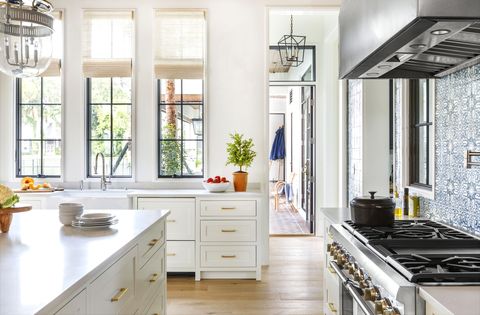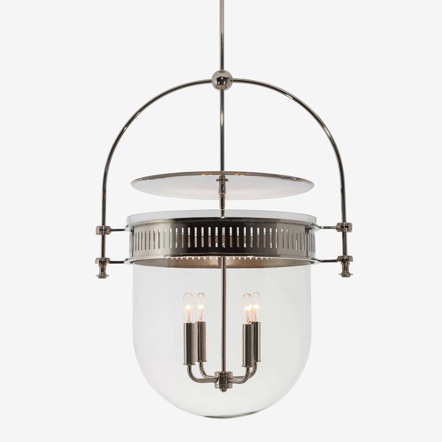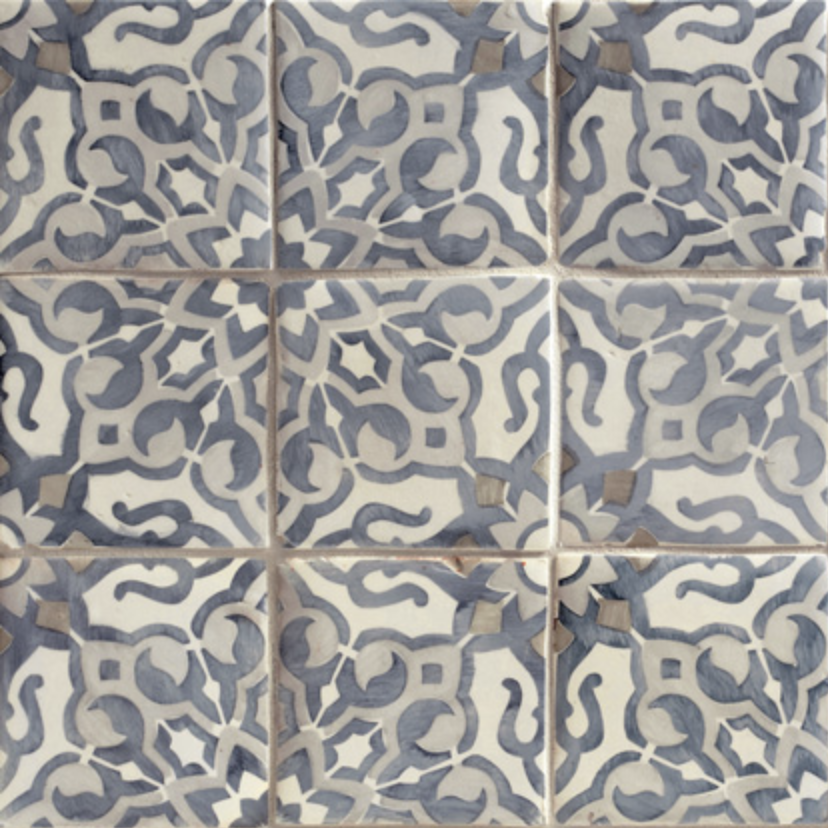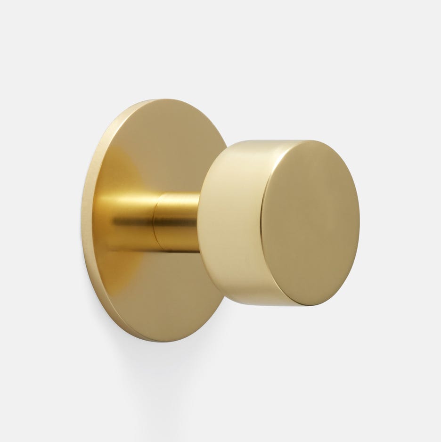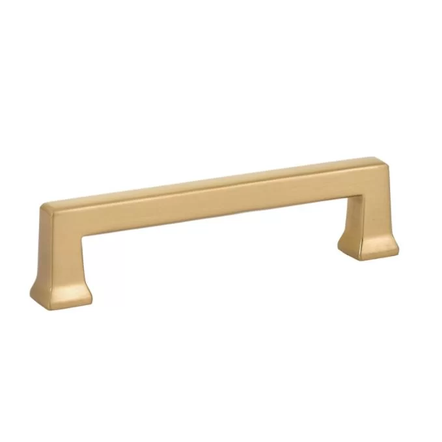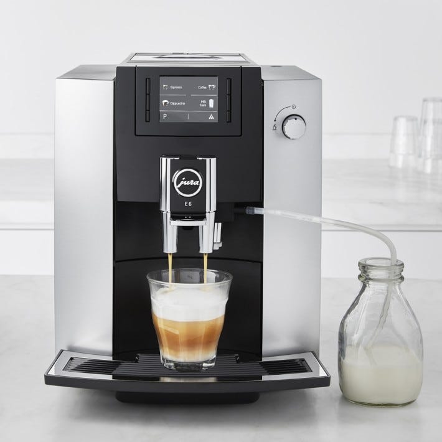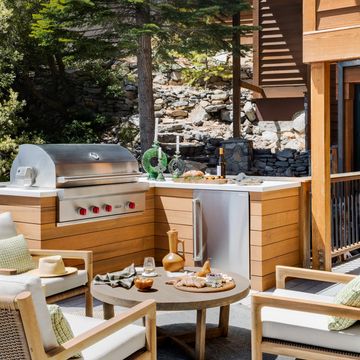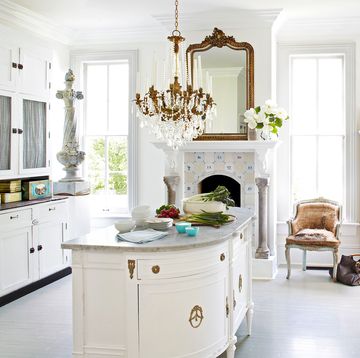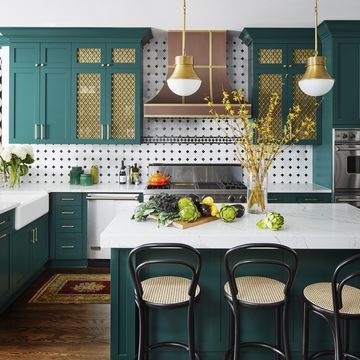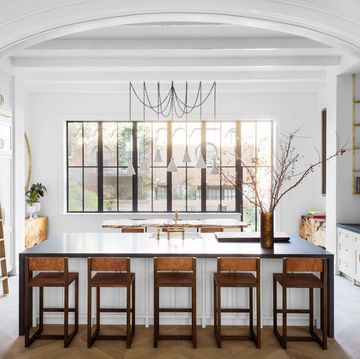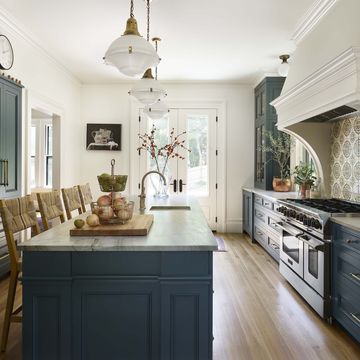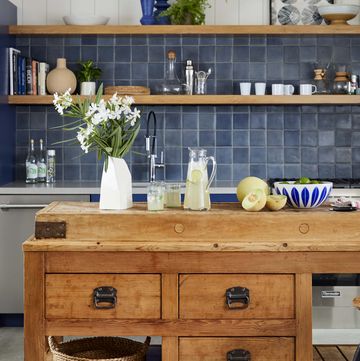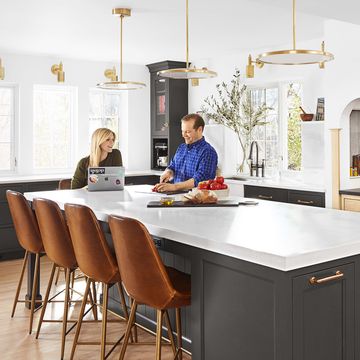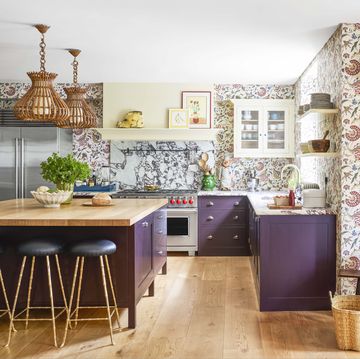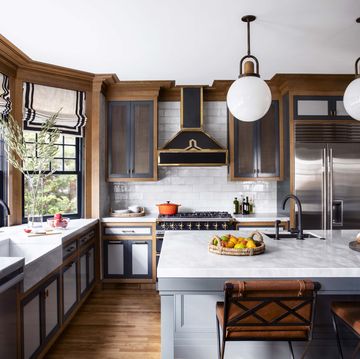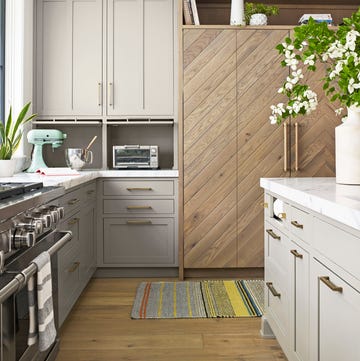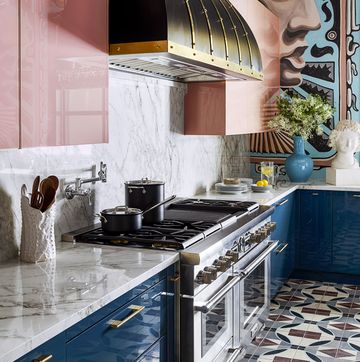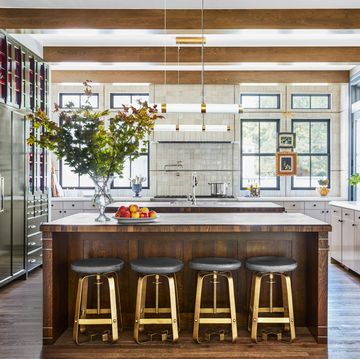Even for the most organized people, keeping a kitchen tidy 24-7 can seem like an impossible task—a fact that becomes doubly true in an open kitchen—where countertop messes are always in plain sight. What’s a busy family to do?
Faced with this dilemma while designing a childhood friend’s newly built house outside Jacksonville, Florida, designer Krysta Gibbons of Minneapolis-based Kipling House Interiors came up with a deceptively simple solution: Split the room in two. Behind the main kitchen (which is open to the dining and living rooms), a so-called “catering kitchen” acts as a tucked-away area for everyday food prep and storage. “It’s essentially a walk-in pantry that’s also a ‘mess space,’” says Gibbons, who devised it to store counter- cluttering appliances like the microwave, toaster, and coffee maker—“the things that people use the most but are challenging to design around.”
Even though they’re separated, the two rooms fit together seamlessly thanks to some smart visual tricks. Inspired by the interior windows that connect the spaces, Gibbons used exterior wall materials—white-painted brick in the catering kitchen, blue-and-white tile in the main kitchen—to lend an indoor-outdoor vibe. The Walker Zanger tile was also the starting point for the color palette, which she extended into the catering kitchen by painting cabinets in Benjamin Moore’s Westcott Navy. White oak used on a wall of cabinets in the main kitchen, as well as on shelves in the catering room, helps warm up the bright, high-ceilinged space.
The result: an eat-in kitchen that always looks neat, and an out-of-sight space for hardworking appliances where a little mess goes unnoticed. Says Gibbons, “It’s the best version of casual living!”
Main Kitchen
A wall of blue-and-white Walker Zanger tile anchors the room. Cabinetry: Bennett’s Custom Cabinets. Countertop: Caesarstone. Counter chairs: Orient Express in Schumacher faux-leather. Pendants: The Urban Electric Co. Cabinet hardware: Emtek.
Eat-in Layout
Instead of a separate dining room, Gibbons incorporated it into the great room.
Open Shelving
Brass-and-oak shelves allow for grab-and-go convenience—but clutter isn’t visible from the main kitchen.
Ladder
A walnut piece from Putnam Rolling Ladder Co. provides access to the upper cabinets, which reach the 12-foot ceiling.
Dish Drawers
Deep drawers (which Gibbons says are more ergonomic) use a custom peg system to keep dinnerware in place.
Easy Access
Low enough for little ones to reach, GE Monogram undercounter refrigerator drawers hold kid-friendly drinks.
Bar Cabinets
Brass mesh inserts show off the family’s barware collection—and break up the mass of navy. Hardware: Rejuvenation.
Follow House Beautiful on Instagram.




