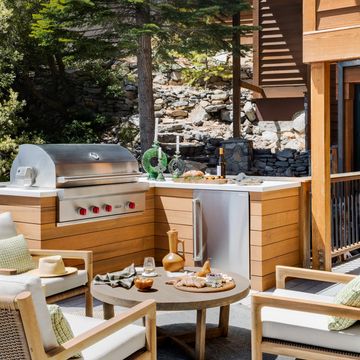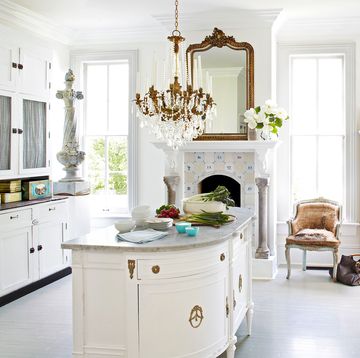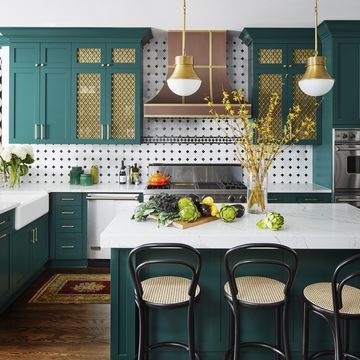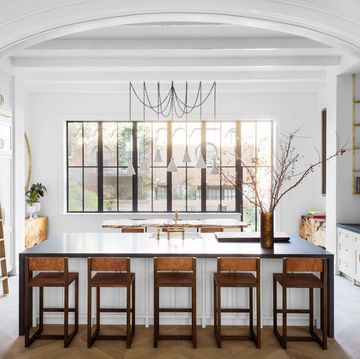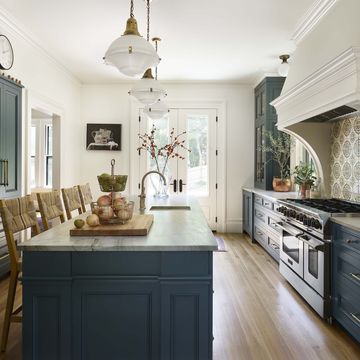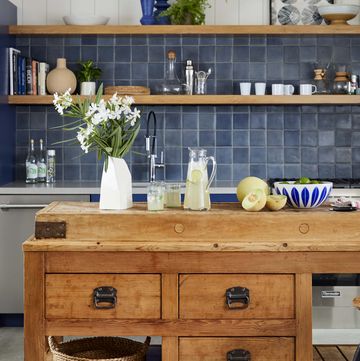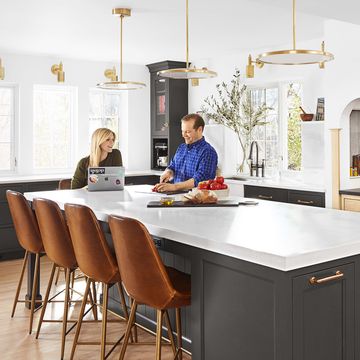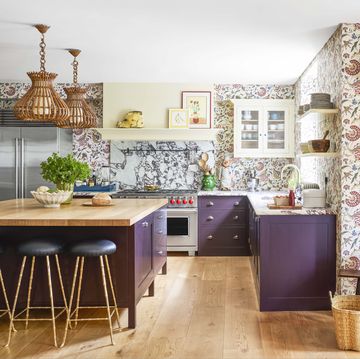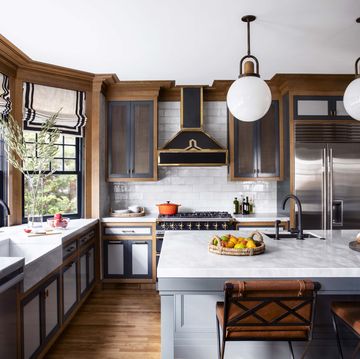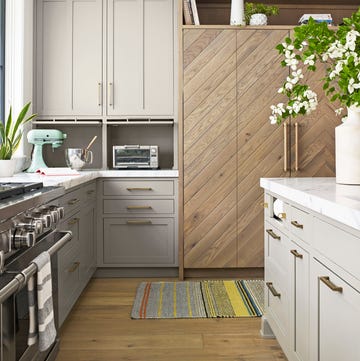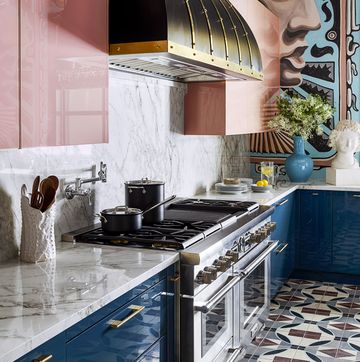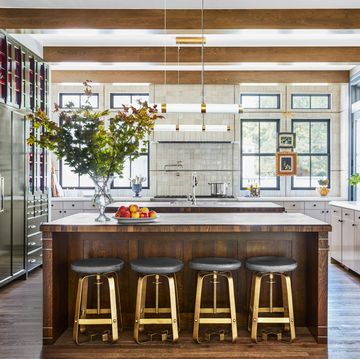According to author Jane Green, the reason her most recent renovation — her sixth! — works best is because she finally said goodbye to the great room and embraced a stand-alone kitchen. Between turning out best-selling novels (pre-order her new book, The Sunshine Sisters) and managing a family of eight (plus two dogs, five cats, and six chickens), Green needed a sanctuary.
“An open floor plan worked when the kids were little, but after a while, all I could see was the mess — the TV on, backpacks everywhere,” she says. “Now I have a dedicated kitchen for cooking and eating meals. Every day, I tie on my apron and play music as I prepare dinner — it’s like my meditation. This is truly a room of my own.”
1. Ceiling Height
“I love a cozy kitchen that feels like it’s got a story,” Green says. Her original kitchen lacked charm and had an awkward steel support beam cutting through the ceiling. She asked her contractor to wrap it in cedar and create two more beams to balance the room. “They looked too perfect, so we started hacking at the edges and poking holes with drills. We looked completely mad, but the end result was exactly what I wanted,” she says.
More From House Beautiful

2. Marble Counter
“Nothing in an English kitchen is matchy-matchy,” Green says, so she chose Olympian honed marble, which is whiter than typical Carrara, for the perimeter, and stainless steel for the island. “I love those old Parisian patisseries where the counters are scratched and stained and marked. They have soul, and that’s what I wanted this kitchen to have,” she says. “It’s not precious.”
3. Island Hopping
The island is directly opposite the family dining table, so Green created one side with open shelving to store everyday tableware, along with her collection of carafes. “We do have stools, but they’re only meant for perching,” she says. “We eat every meal at our kitchen table.” On the other side is closed storage: “I don’t find cabinets useful. I like deep drawers because they fit the biggest pots, and I can access them without moving everything else.” A dedicated spice drawer across from the range means everything is within reach.
4. Floor Play
Green really wanted hardwood for the kitchen floor, but because of all the foot traffic — from humans and animals alike — she decided to go with a wood-look porcelain tile instead. “They originally sent me a tan grout to pair with the floor, and it was ghastly! I quickly had them change it to a dark gray, and now it’s almost impossible to tell it’s tile,” she says.
5. Open Shelves
Since Green doesn’t like upper cabinets, she keeps things tidy by using labeled glass jars for grains and larger containers for cereals and pastas. “My pantry is very small — it’s where we hide all the staples and ugly packaged products,” she says. “Having all the dry goods out is practical, and it looks wonderful.”
6. Wall Unit
The “refrigeration wall” has three Liebherr units, including one freezer. “With six kids, you need a lot of fridge space,” she says. It’s adjacent to a main corridor, which allows the kids to swing by for a snack without cutting through the heart of the kitchen.
7. Multipurpose Oven Range
Green made very conscious decisions about which items to splurge on. One was the refrigeration, the other was the 60-inch range from Italian brand Ilve — her first purchase in this remodel. “It’s just so beautiful, and it really works for the way I like to cook,” she says.
Since Ilve offers several configurations, she chose a multi-burner gas cooktop with a griddle, a French cooktop (with the flame underneath a cast-iron or rolled-steel surface), and double ovens. “The French cooktop is amazing for making soups in the wintertime, but I was afraid to use it for the first few weeks,” she says. “I just kept resting things on top — and melting everything! Now, I love it and use it all the time.”
8. Adding Patina
Infusing the new with the old is one of Green’s signature design strategies, but she couldn’t find the burnished hardware she was after. Instead, she bought shiny, classic brass library pulls as a little experiment.
“I borrowed a friend’s huge pot, added boiling water and baking soda, and the lacquer just lifted right off. I ruined my friend’s pot, but the results were brilliant!” she says. The Kohler Revival kitchen faucets at both sinks were left to shine on in their original finish, creating unexpected contrast.
Get more kitchen inspiration:
See something here you like? Check our our shopping guide for where to find it.
This story was originally published in the April 2018 issue of House Beautiful.






