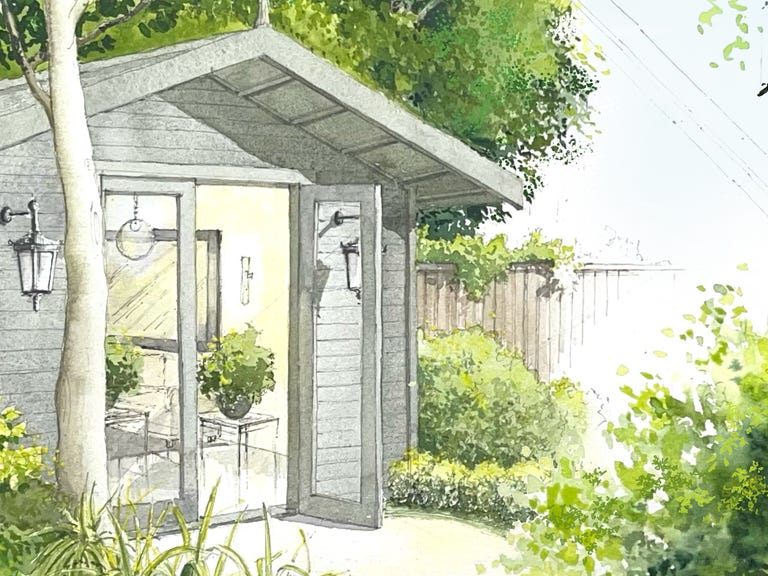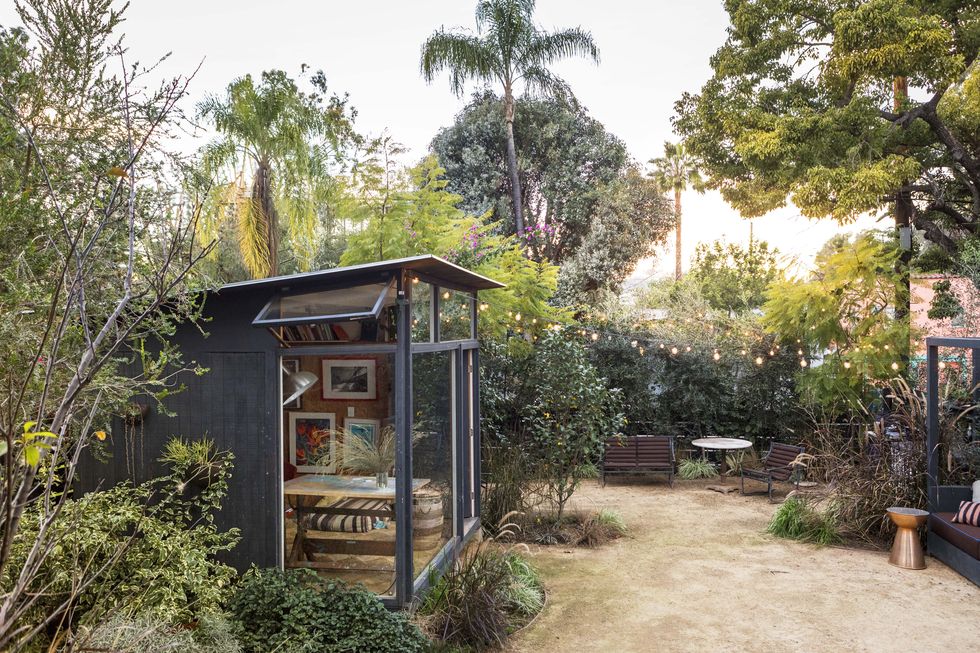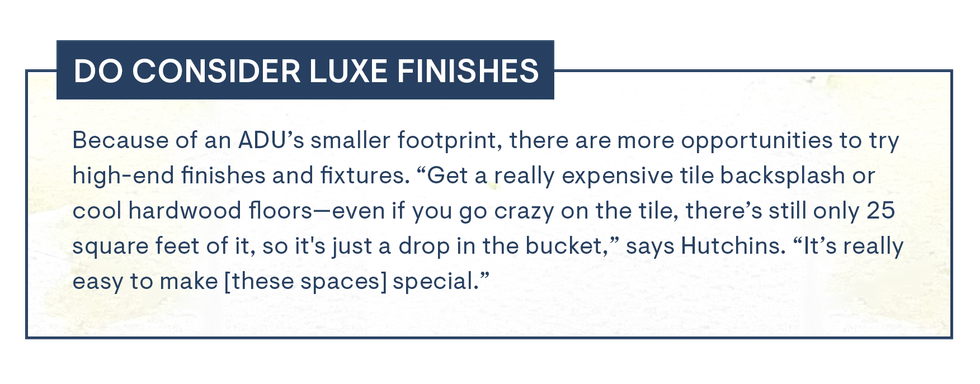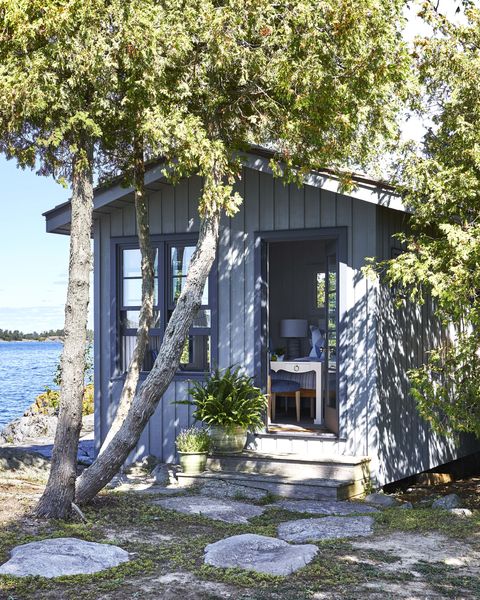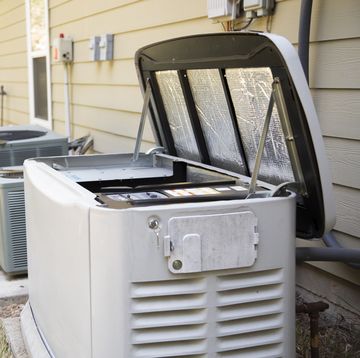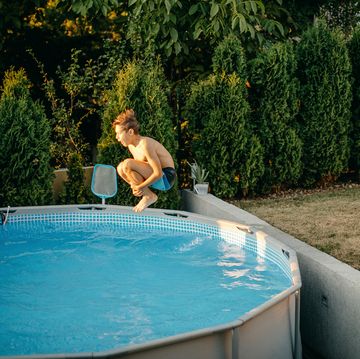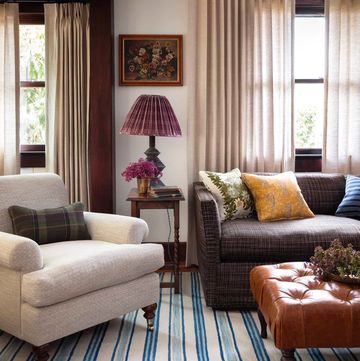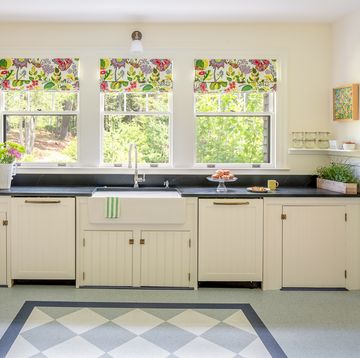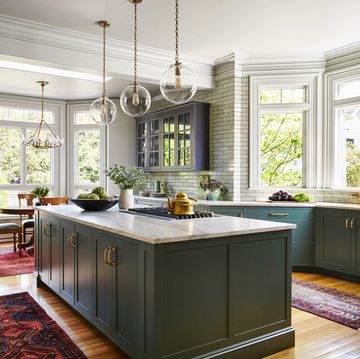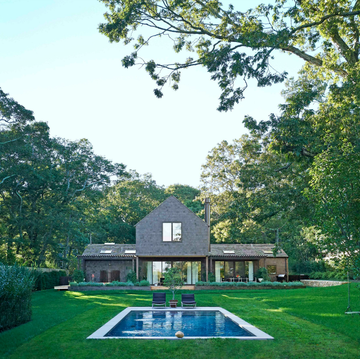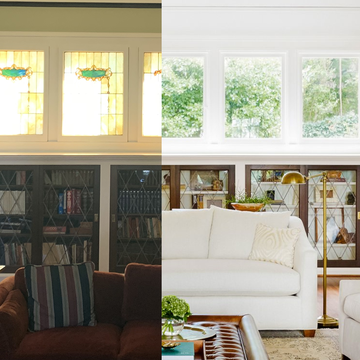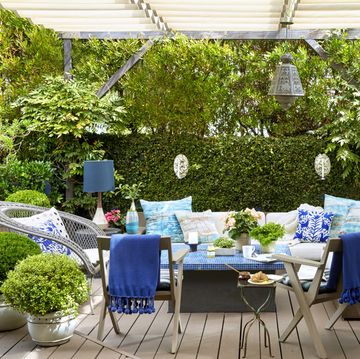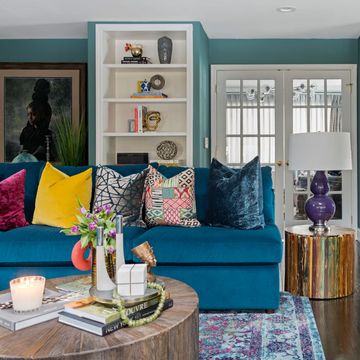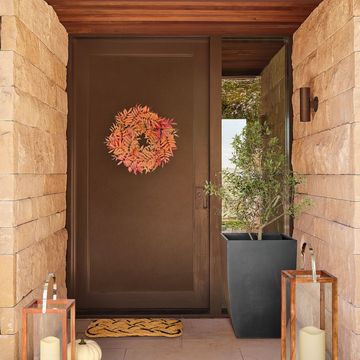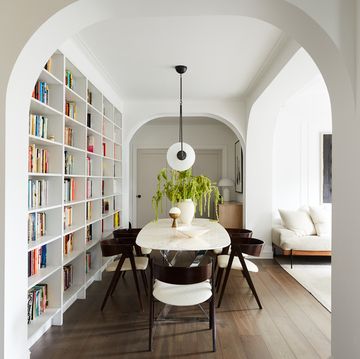Accessory dwelling units, or ADUs, are standalone living structures that exist separately from, but on the same property as, a main residence. While they’ve existed for ages under a variety of names—the in-law unit, granny flat or carriage house, for example—recent state legislation across the country has coalesced to make it far easier to build one. Burgeoning markets with major housing shortages have led the way (in 2021, California eased ADU building regulations in order to add more rentals to the market). But whether or not you’re looking to become a landlord, the new laws offer a host of opportunities for homeowners looking to upgrade their backyards.
Even if you’re simply looking for extra space, making your structure ADU-compliant can help you bypass square footage limitations for your primary dwelling. Here’s everything you need to know to create your own.
The first step should be to check your state and city zoning laws—and if you live in a community governed by an HOA, check those regulations too. In some cases, you may be out of luck. In others, the ordinances will help you understand what’s possible on your lot. Some localities, for example, only allow for the construction of one additional apartment; others limit you to one additional structure, but it can include two units, which could double your ROI if you’re building rental units. If you’re hiring a pro, these early planning stages are a great time to bring in an architect or designer. They’ll be well-versed in these codes and can help you figure out how to maximize your resources.
One thing to note: Accessory dwelling units are, by definition, for dwelling. So even if you plan to use the space as an office or workout studio, there are still a few features you’re required to include: heating, a bedroom, a full bathroom, and a small kitchen with a cooktop and refrigerator. The structure also has to have its own separate entrance, whether it’s attached to your house or not. “A lot of my clients want a separate unit for their parents, but they think their parents will use the kitchen in the main house,” says Mary Maydan, principal of Maydan Architects in Palo Alto, California. “You still have to build a small kitchen.”
ADUs have plenty of benefits, but it’s important to pinpoint your primary motivations before you break ground. For some, it’s a great way to earn additional income by renting the property. Just know that in general, local laws are much more amenable to long-term rentals—after all, the boom in permissive ADU laws is in part a reaction to the country’s housing shortage. (If you’re looking to get into the Airbnb game, do some digging first to find out what’s permitted; some localities place hard limits on how many days a property can be used as a short-term rental, which will limit your ability to recoup your investment.)
For many, an ADU is a great way to create a guest cottage, whether it’s intended as a residence for aging parents or a landing pad for visiting children. That’s how Maydan built her first ADU two decades ago—it was in her own backyard, as a place for her parents to stay for extended periods.
For others, an ADU is a way around local limits on square footage for primary residences. By tacking on a separate entrance, you can sometimes gain upwards of 1,000 square feet—and in many cases, you can build closer to the lot line than you’re allowed to for your primary dwelling, too. “In our area, you can only build on a small percentage of your lot, but some people really need more space,” says Maydan. “They don’t need the extra kitchen—sometimes they may not even need the extra bathroom—but it’s a clever way to maximize floor space.”
There are two main types of ADU: a backyard dwelling separate from the main home, or an attached unit that shares a wall. (For fire code reasons, the units will technically be separate, but you can have a door connecting them as long as the ADU also has its own entrance.) Each style has pros and cons, and—assuming your property is able to accommodate either type—you’ll want to weigh potential impacts on privacy, outdoor spaces, parking, or even your neighbors.
“If you’re doing it as a future income source, like a rental unit, you may not want it attached because you want your privacy,” says Maydan. “If you want it as extra space for a gym or overlooking the pool, we’ve built [attached] houses with a lot of glass—it’s like an extension [of the main residence], and it’s very nice. It depends on what the client’s needs are, and what their future needs will be.” Another factor to consider: utilities. While it’s more expensive to separate the unit’s utilities from the main house during the construction phase, it’s a smart move if you ever plan to use the unit as a rental.
Your landscape may also determine what and where you’re able to build. “Excavation is pretty hard to do if there’s a house in the way, and trying to get a machine into the backyard can be tough,” says Matt Hutchins, principal of Seattle-based CAST Architecture. “In terms of feasibility, we look at what the zoning code allows and the challenges that the site is going to pose—topographic, geologic, and from a tree perspective. Sometimes we have to dig into a hillside or work around a big tree, but we’d much rather do that than cut the tree down, especially if it’s going to become a focal point from the interior.” Other common pitfalls that could impact your plans include septic fields and existing utility lines.
Even if the landscape or other obstacles have penned you in, you’d be amazed at what an architect can dream up in a small footprint—and with tiny homes trending (and their own search category on Airbnb), the investment may still be worthwhile. “We’ve had people contact us that, if you saw their yard, you’d say, ‘There is no way that you can put an ADU on this lot,’” says Malinowski. “One was 250 square feet, and the state law had a height limit of 14 feet—that’s all I had to work with. And yet, we created a little two-story tiny home with a ladder and a sleeping loft, and people are going to look at that and go, ‘Oh, my God, that is the most divine little spot.”
Building an ADU is a great way to grow your footprint, but that doesn’t necessarily mean you should swing for the fences just because you can. “It’s not always smart to build to the full [permitted] amount. At the end of the day, you also need to have a nice backyard—you’re not building a city,” says Maydan.
You can also save a bundle on taxes and fees by being savvy about square footage. In California, for example, permitting fees associated with building an ADU jump by thousands of dollars when you cross the 750-square-foot threshold. For homeowners whose plans are hovering in that range, Mike Malinowski, president of Applied Architecture, Inc. in Sacramento, California, helps clients tailor their design to save on fees: “If somebody came to us wanting to do an 800-square-foot ADU, we say, ‘We can do that, but are you aware that you can save yourself $10,000 with 51 less square feet?’” Because laws vary by state and town, tapping a design pro to help you navigate the red tape can save you time, headaches, and money.
Just like every other renovation or building project, ADU sticker shock is real. Building costs are not linear, and some components are priced the same whether your project is 400 or 4,000 square feet. For example, there are entry-level costs associated with tasks like plumbing a bathroom or having a framer evaluate your property. “No matter how small you make it, the kitchen and bathroom have certain infrastructure requirements, and those don’t change [in price],” says Malinowski. And while it might be tempting to save money with a pre-built ADU that you install on-site, Malinowski says that the end result doesn’t always deliver on the savings you expect. While the price tag might look appealing on its face, “you still have to have drawings done to show where it sits, the setbacks, and how the utilities are going to connect,” he says.
If you’ve got another construction project in the works on your property but you’re not ready to commit to an ADU now, Maydan says it’s not a bad idea to lay the groundwork while you’ve got all of the tradespeople on-site. “It’s just like preparing for a future pool,” she says—you can run the electrical, plumbing and gas lines in advance so that there’s less digging to do when you’re ready to build the ADU down the road.
Follow House Beautiful on Instagram.
Kaitlin is the editor in chief of Business of Home and the host of the podcast Trade Tales. She has been writing about style and design for more than a decade, and her work has appeared in Elle Decor, House Beautiful, Metropolitan Home and Veranda, as well as Chicago, Texas Monthly, Time Out New York, and the international editions of Vanity Fair and Vogue. In her free time, she kayaks on the Hudson River, gardens on her Brooklyn terrace, and scours Zillow for 1800s farmhouses to decorate in her head.
