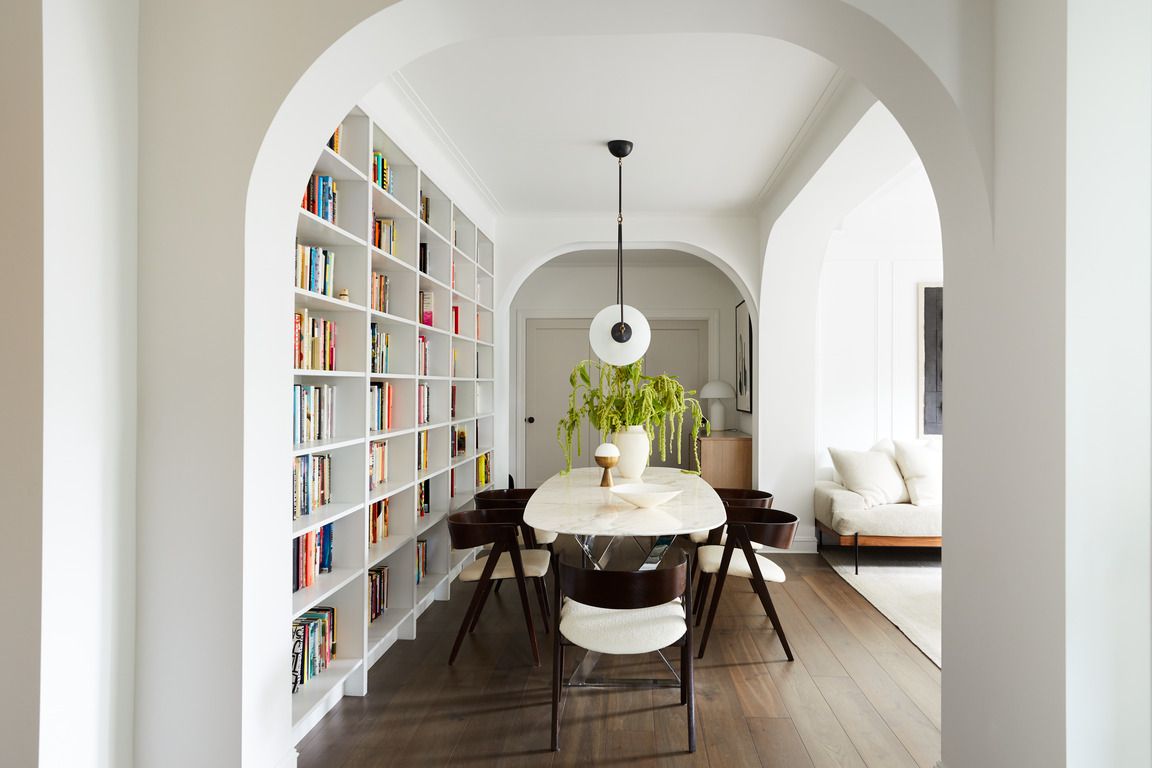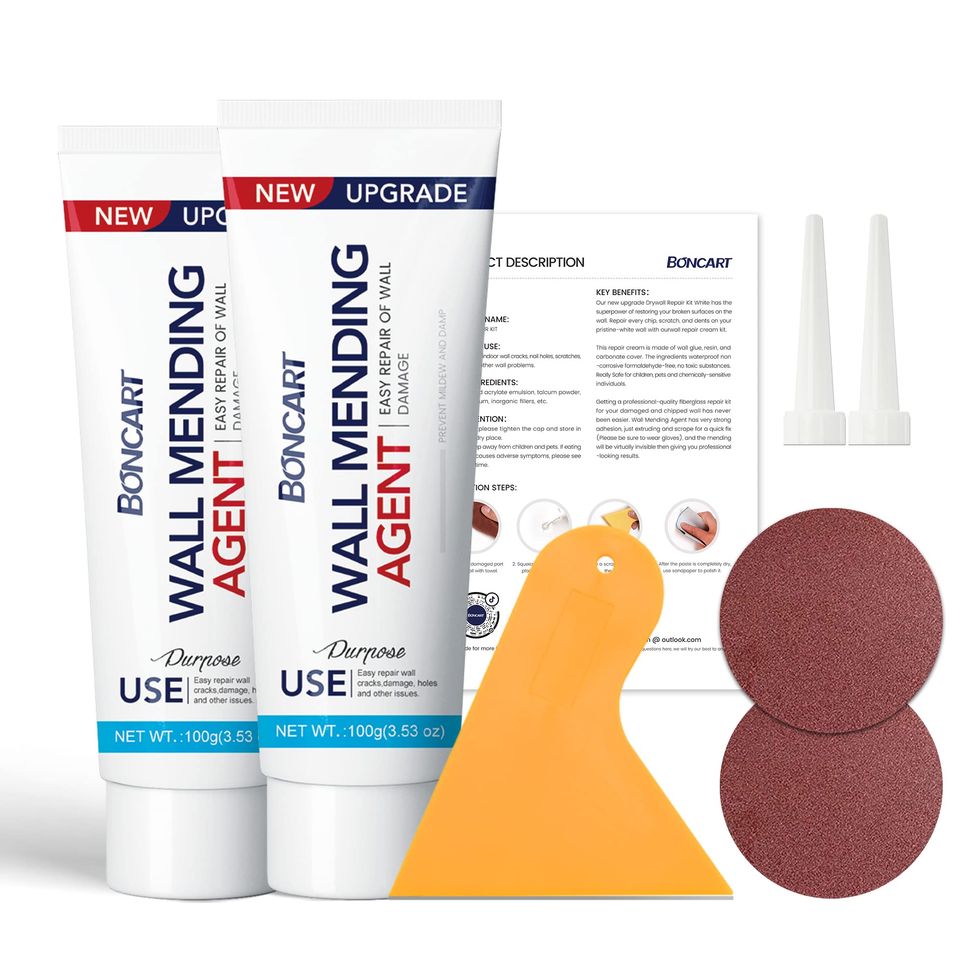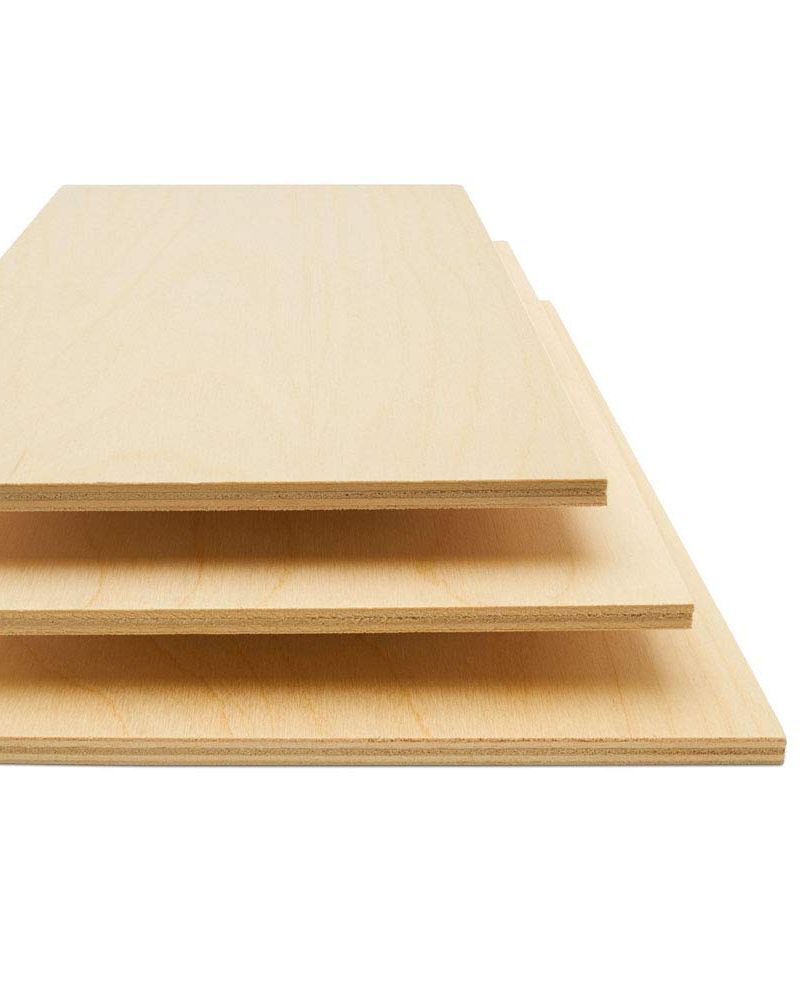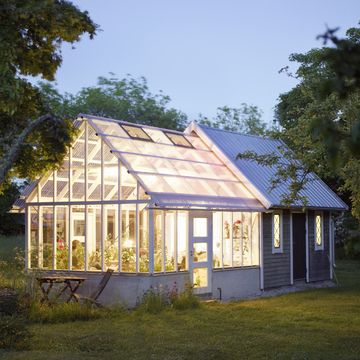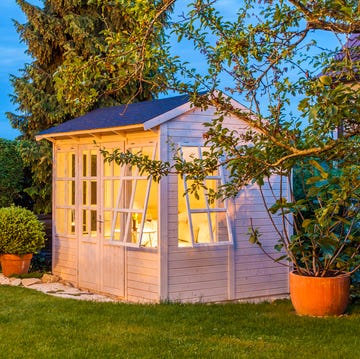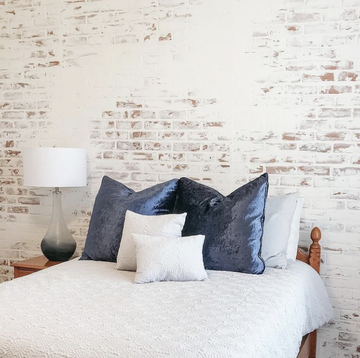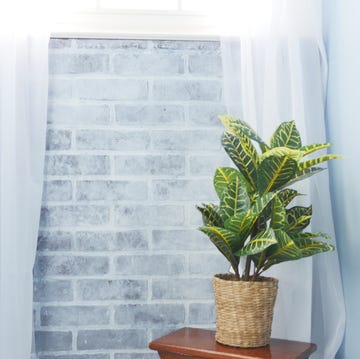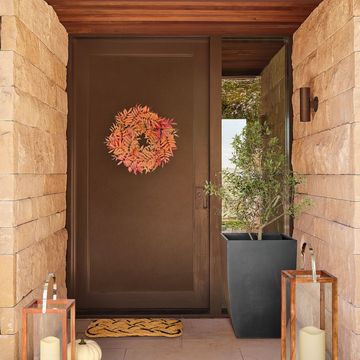An instant way to give your home architectural interest and character—without a pricey renovation—is to arch the doorways. Arched doorways, commonly seen in Grecian and Gothic architecture, not only add softness to your interiors but bring a custom touch to a new-build or contractor-grade home. Despite what you may think, you don't have to hire professionals to get the look. Unlike finishing a basement or building an outdoor fireplace, DIY-ing an arched doorway is surprisingly easy.
While you do need to be comfortable with a power drill and a few kinds of power saws, the process is quite straightforward—no stud finder is required. Simply measure, trace, cut, and install. You can also buy a prefabricated universal arch kit from The Home Depot to make the process even easier. Ahead, we break down the materials you'll need if you want to DIY an arched doorway. We'll also call out a few circumstances when you'd want to call in a pro.
The Materials
- Plywood
- Wood beams
- Wood screws
- Drywall
- Tape and joint compound
- Power drill
- Jigsaw
- Circular Saw
- Drywall Saw
- String and pencil
The DIY Process
Step One: Measure and Trace
The width of your arch is going to be the same as the width of your doorway. According to Family Handyman, you should start by cutting away the drywall inside the doorway opening to expose the framing. If it is an opening with a door, be sure to remove the door, framing, and hinges prior to ripping open the drywall. This is where you'll be installing the arch. Next, determine the style and size of the arch (half circle, partial circle, or ellipse), and make a pattern out of cardboard. Tape it up in the opening to make sure it looks the way you want it to and leaves sufficient headroom—the new arch will lower the height of the doorway a little.
Once you're happy with the overall look and shape, use your template to cut two copies from a sheet of plywood. You'll then want to make a frame from the front and back plywood pieces and blocks of two-by-fours.
Step Two: Install the Arch Frame
Place the arch frame in the doorway, and use wood screws to attach it to the door frame. Then, cover the arch frame in drywall and use the joint compound to patch and clean up any seams and edges. For a seamless look, run a strip of drywall from the floor up to the base of the arch, as Jenna Sue did during her bathroom reno.
When to Hire a Pro
For exterior doorways or load-bearing interior walls, you'll want a professional contractor to assess whether changing the shape of your doorway is possible. While arches are arguably stronger than a rectangular doorway, the last thing you want is for your front door to collapse.
Kate McGregor is House Beautiful’s SEO Editor. She has covered everything from curated decor round-ups and shopping guides, to glimpses into the home lives of inspiring creatives, for publications such as ELLE Decor, Domino, and Architectural Digest’s Clever.
