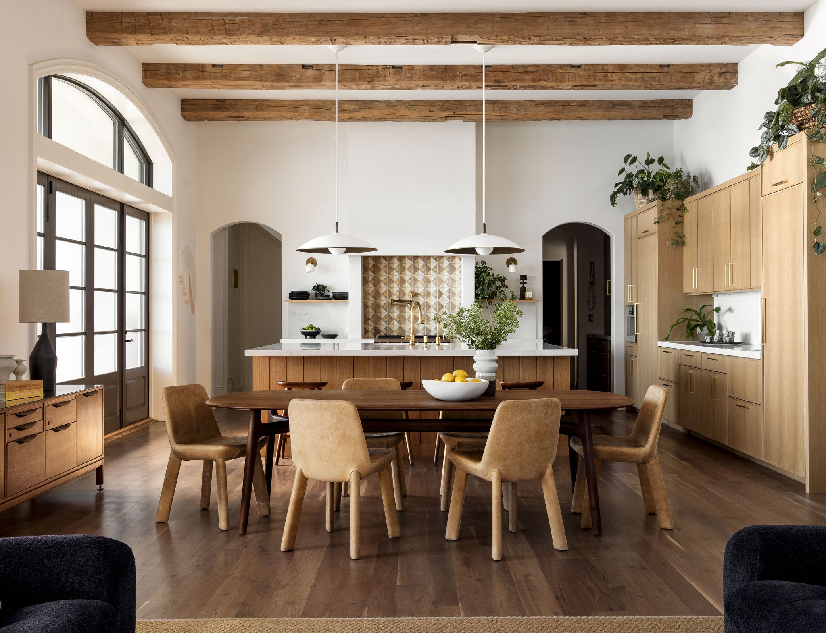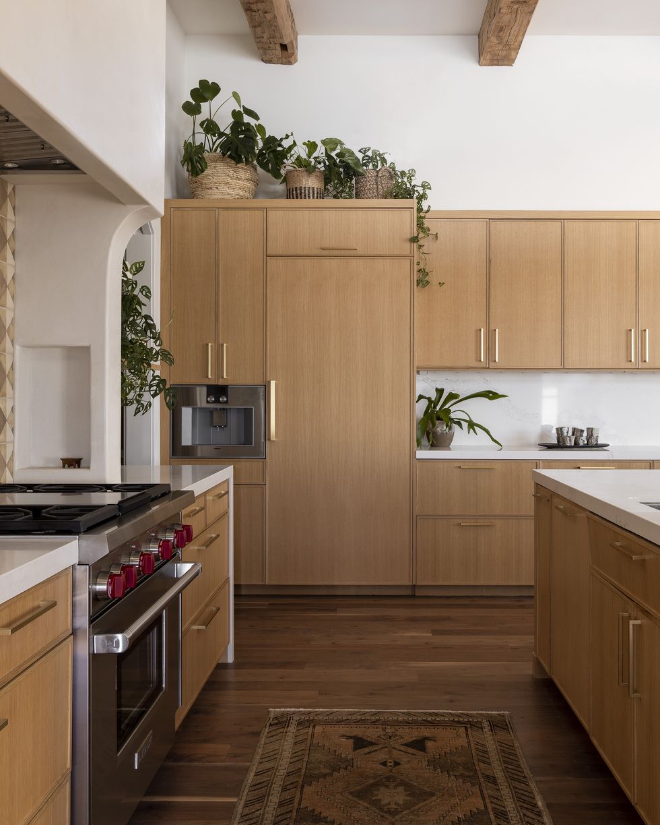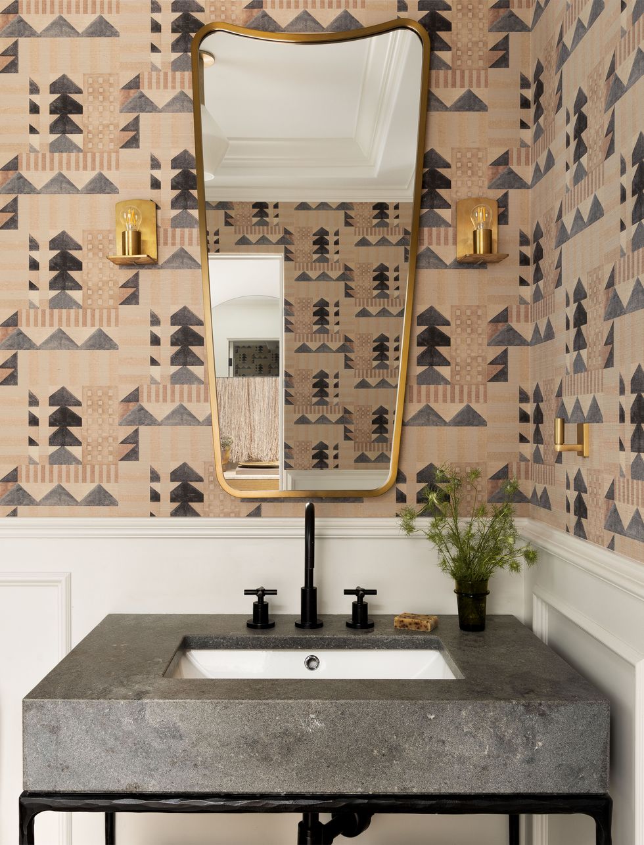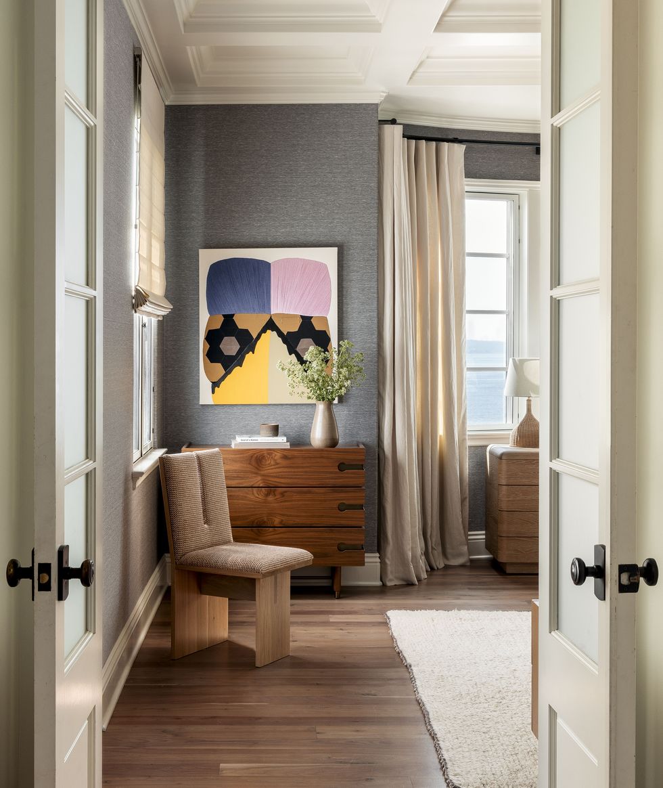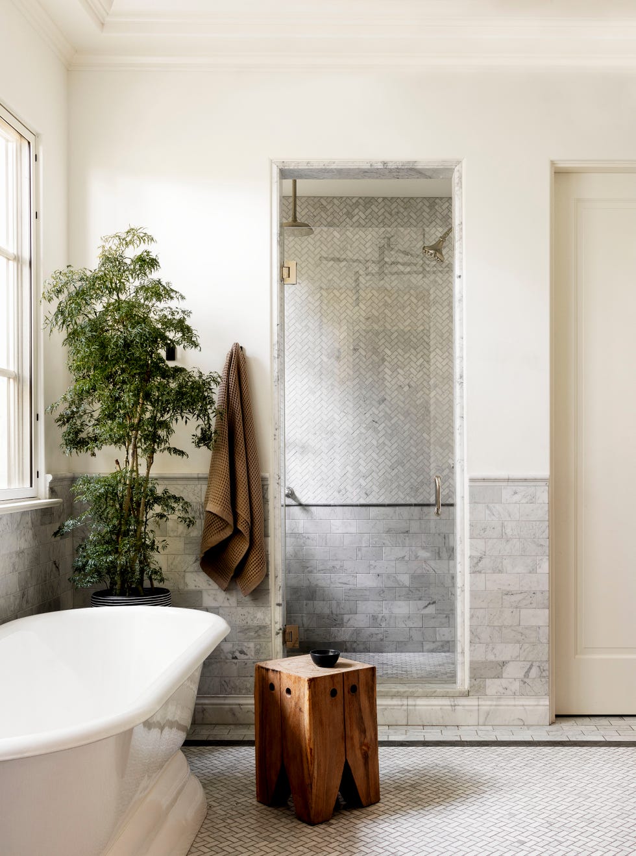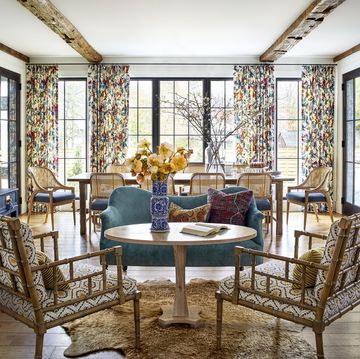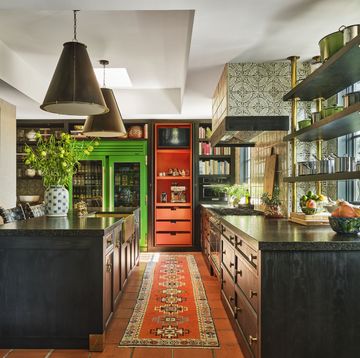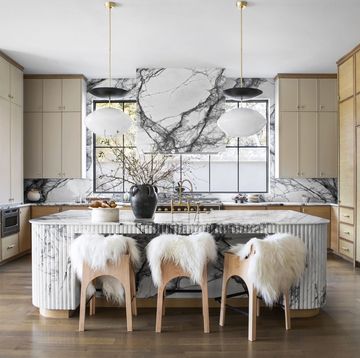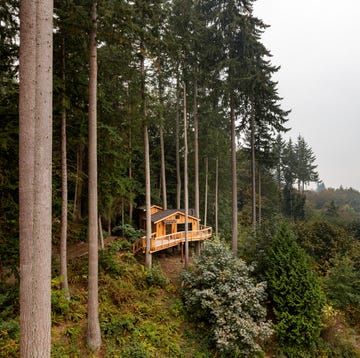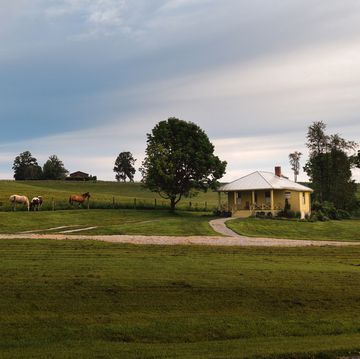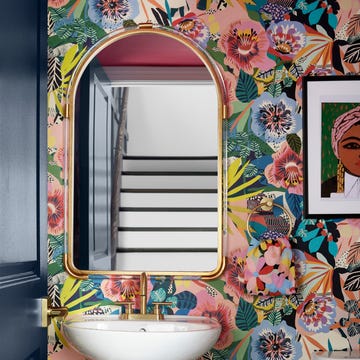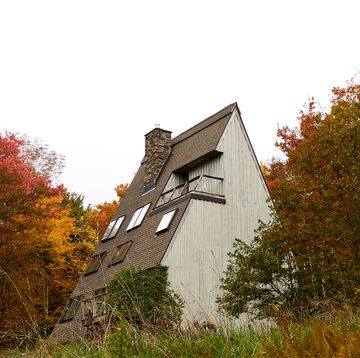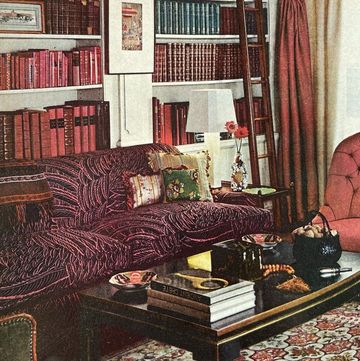The home they were renovating was in Seattle. But Hoedemaker Pfeiffer interior design partner Tim Pfeiffer and lead designer Peak Petersen looked to another metropolis to drive their aesthetic. Their clients, a couple with 11-year-old twins and a dog, had spent years living in Los Angeles. They wanted to instill their 11-year-old five-bedroom home in Washington with that city's cool ease, a vibe that fit both the home's footprint and its owners' values. "The architectural style skews modern Mediterranean," Petersen explains. "The family is passionate about sustainability and mindful living, and they place an emphasis on spending quality, screen-free time together."
Petersen and Pfeiffer outfitted the home, being mindful to limit technology. In the kitchen, where most of the big-ticket renovations are focused, they "demolished existing casework and layout, so the space would be reimagined," Petersen says. In its place, they installed oak cabinetry and unlacquered brass fixtures that will patina over time and refinished the floor to give the space a more matte, smooth look. She explains, "The goal was also to keep the materials natural, free of any sheen, and highly functional." One of the kitchen's most spectacular details is the handmade and hand-painted Tabarka Studio tile backsplash. "It was perfectly in line with the Southern California feel we were going for, and the clients fell in love with it," Petersen says.
That SoCal-inspired mood continues throughout the rest of the home's sprawling spaces, from the primary bedroom to the spacious great room, where the mostly neutral palette is accented by sumptuous shades of navy and pink. The romantic hues and soft textures bring the designers' sunlit vision to life. As Pfeiffer says, "The family got an L.A.-inspired home and beach lifestyle right here in the Pacific Northwest."
Entryway
"The clients wanted to emulate the relaxed, easy-living ethos of Los Angeles. Our goal was to transform the formerly traditional interiors of the home into a fresh, Spanish Colonial-inspired aesthetic," Petersen says.
Great Room
Pictured above.
The designers wanted this room to feel "open, flexible, and not precious." Sofas and coffee table: Lawson-Fenning. Stools: Lawson-Fenning, in Pierre Frey fabric. Painting: Tahnee Lonsdale. Chandelier: Visual Comfort & Co.
Kitchen
A full wall of storage lets the rest of the kitchen stay open. The tile backsplash is covered in glass to protect its hand-painted details from heat. Chairs: Blu Dot. Table: The Future Perfect. Pendants: The Urban Electric Co.
Powder Room
"Small rooms can handle colorful, patterned wallcoverings," Pfeiffer says of this fun grasscloth from Studio Four NYC. Mirror: Mirror Home. Sconces: The Urban Electric Co.
Primary Bedroom
The earth tones of the bed, custom upholstered in Jennifer Shorto fabric, echo the palette in the powder room. Wallcovering: Trammell-Gagné. Bed: Walenta's Custom Upholstery. Lamp: Danny Kaplan Studio. Nightstand: Lawson-Fenning. Wall hanging: Seven Sundays Studio.
This alcove is visible from the hallway, so the designers installed an eye-catching piece of art. Chair: Crate & Barrel. Dresser: Lawson-Fenning. Painting: Amanda Valdez.
Primary Bathroom
The designers kept the existing tile and tub but repainted the dark gray walls in Benjamin Moore White Dove, to "bring a lightness to the space." Wood stool: Tirto Furniture.


