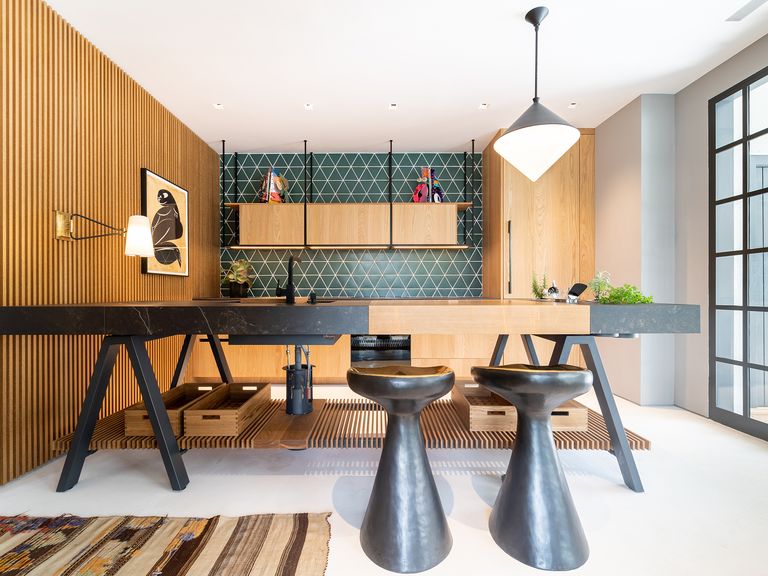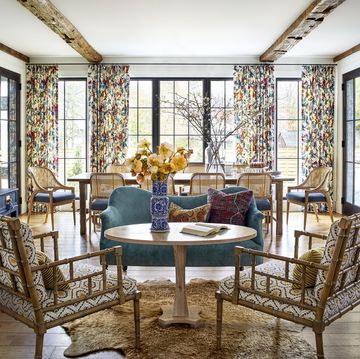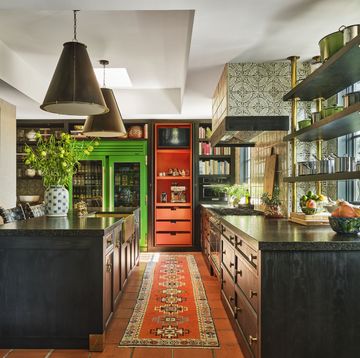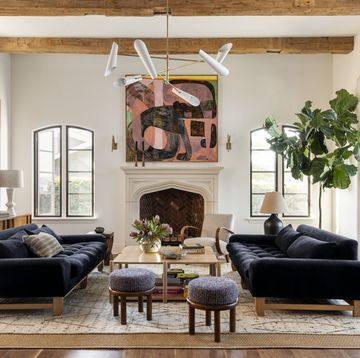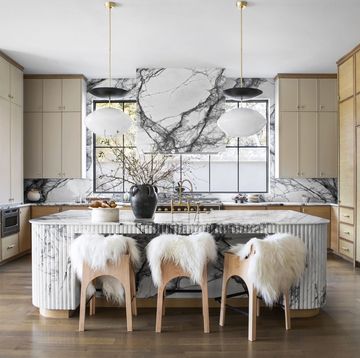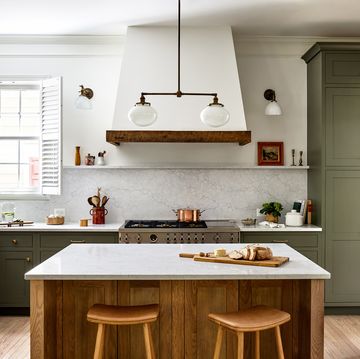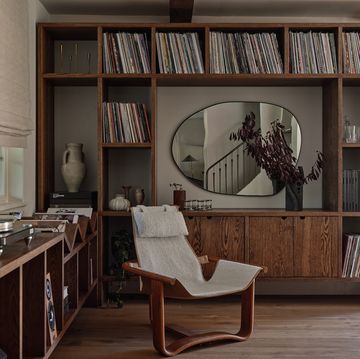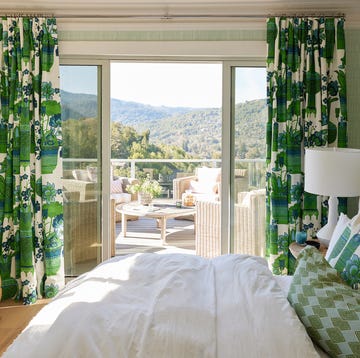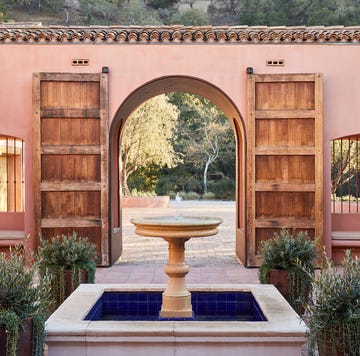In many houses, the art follows the interior design. But inside this 650-square-foot pool house that overlooks a three-acre pond in the Hamptons, the daringly bold paintings are just as essential as the colorful furniture. Brooklyn-based founder and principal of his eponymous design firm Leyden Lewis explains, "Fine art is a tool in our design. It's never an afterthought."
For this project, which falls about halfway between Sag Harbor and Bridgehampton, Lewis chose each piece with a specific inspiration in mind: The area's African-American history. "Sag Harbor has long been a chosen space for the Black community to congregate," Lewis says. "African-American families began purchasing property in the area during the late 1940s, building summer cottages and private communities for Black families to return year after year."
When Lewis embarked on the gut renovation of the three-room pool house, which resides near a traditional 12,000-square-foot estate on a five-acre swatch of land, he prioritized the art as much as he did everything else. "We focused on artists from the Black diaspora as well as LGBTQ-plus community as a respectful nod to Sag Harbor’s long history as a safe haven and for the Black community," he says.
As far as the interiors go, Lewis sought inspiration no further than beyond the front door. "We wanted to bring the feeling of the beach into the interior of the home," he notes. But he's not talking about the traditional coastal feel that often comes to mind when the term "beach" is used. In fact, you'll find no nautical motifs, blue and white, or wicker. Lewis took a more literal approach to the concept of a beach-adjacent pool house. "Paint Lab's Potassium on the walls is the rich color of fish roe, and the gray pastellone floor is reminiscent of wet sand and almost has a sun-bleached reflection," he explains.
Both elements create the perfect canvas for the sculptural furniture that's either bare and natural or upholstered in a fabric boasting a saturated hue. Lewis didn't overload the space with unnecessary furniture, though. He included only pieces that fit well, offering plenty of room to walk between chairs and tables. "Despite the sparseness of the furniture, the space isn’t sterile," he says. "It has lots of warmth." From a richly grained handmade wooden storage console with a glossy finish to an olive-colored curved sofa, the furniture creates a sense of feeling at home and welcomed.
Lewis explains, "We imagined black camaraderie and joy inhabiting the space. The furniture selection deliberately echoes elements of our heritage as a people, but is kept minimal to create visual space for the artworks to revitalize the soul."
Dining Lounge
"We wanted the design to have energy and movement and the furniture to feel airy and rounded. Kids can crawl up to the stools and the adults can have a more traditional café style experience." Lewis explains. The Sean Lavin chandelier from Visual Comfort, which hangs above the Gaspere Asare Riflesso coffee tables, centers the room.
Another eye-grabbing piece in the room is the large-scale Oliver Lee Jackson painting.
On the opposite wall, a custom hand-made Nico Yektai storage console floats beneath a photograph by Lyle Ashton Harris.
Kitchen
Pictured above.
"The slatted walls are oak with a gold finish that's magical, like glitter on a beach," Lewis explains. "It masks a surprise inside: a jewel box of a dressing room with Florense cabinetry. The gold box is the architectural connector and 'hinge space' between the kitchenette and dining lounge." He finished the area with a set of White on White stools and a Jayson Musson painting from Salon 94.
To guide guests into the next room, Lewis laid down a colorful and touchably soft F J Hakimian runner, which ties in the palettes of both spaces.
Another moment of visual interest in the kitchen area is the Walker Zanger tile in a soft shade of emerald. "I appreciate the coolness of the space in its elegant restraint," Lewis adds.
Q&A
House Beautiful: Did you encounter any memorable hiccups, challenges, or surprises during the project? How did you pivot?
Leyden Lewis: Client parameters and desires can be great sources of inspiration for a project. In this case, the client wanted a micro cement for the flooring throughout the spaces. This major design feature led us to borrow a color palette from nature: cool, polished, chalky floors in white-polished micro cement. Nature is the ultimate artist.
HB: Where did the majority of the budget go?
LL: Florense’s F53 kitchen table was a must have! Their design ethos for F53 was a perfect complement to our own: Their objective was to create a non-hierarchical and flexible kitchen that encourages the meeting and exchange of food and togetherness.
HB: How did you save money/DIY/get crafty?
LL: There were such deep overhangs shading the house so there was no practical need for window treatments within the private landscape. As a result, we chose to leave the big beautiful steel windows uncovered and let the extraordinary views in for all to enjoy.
Follow House Beautiful on Instagram.
