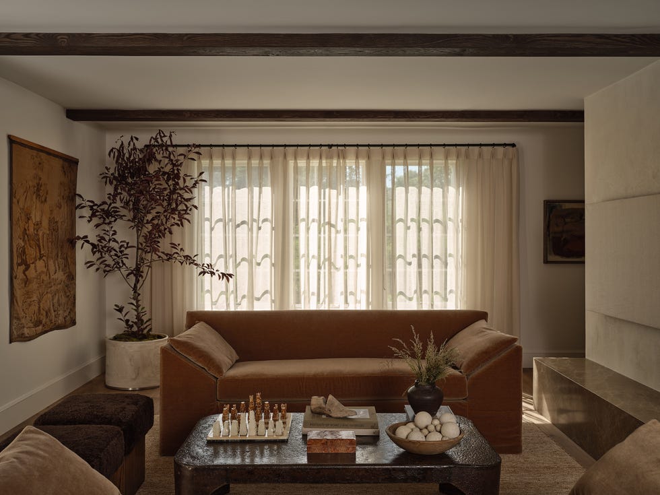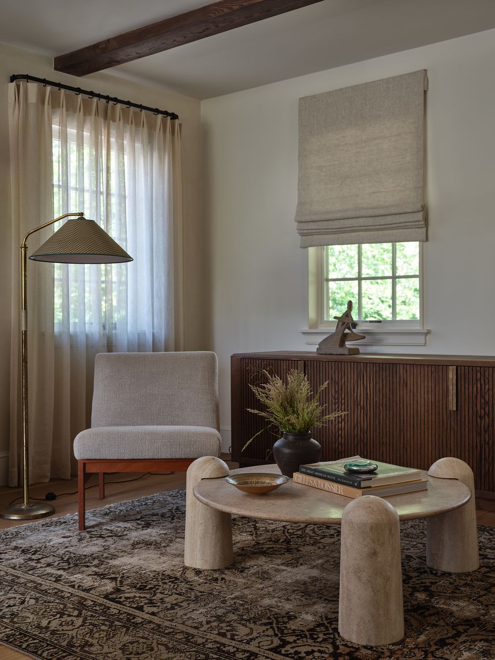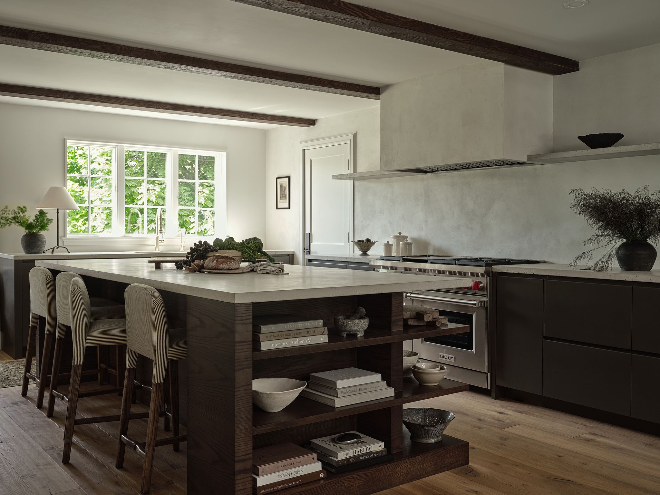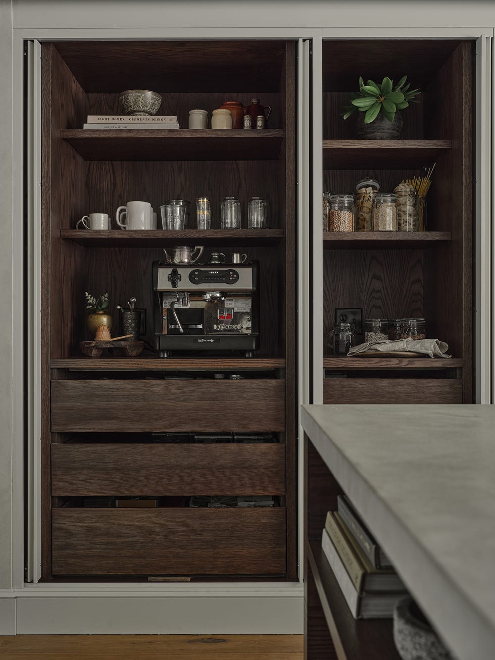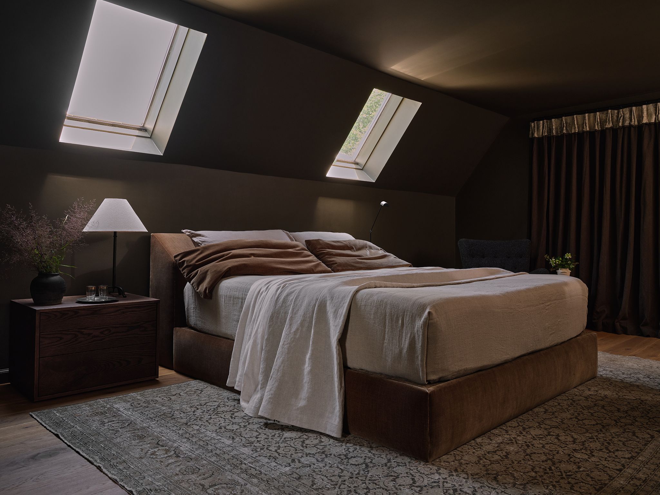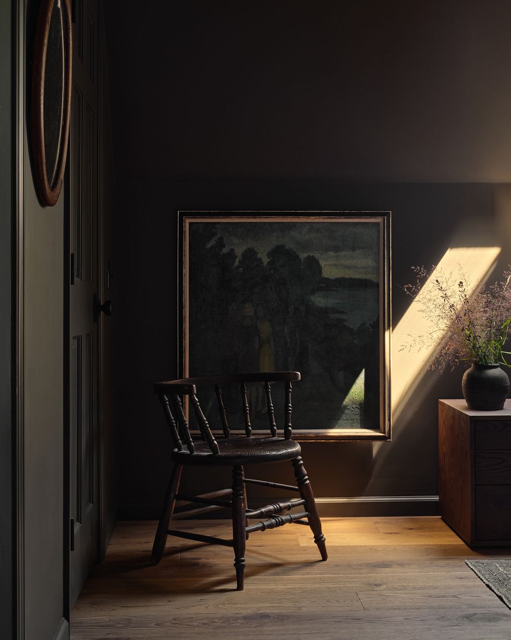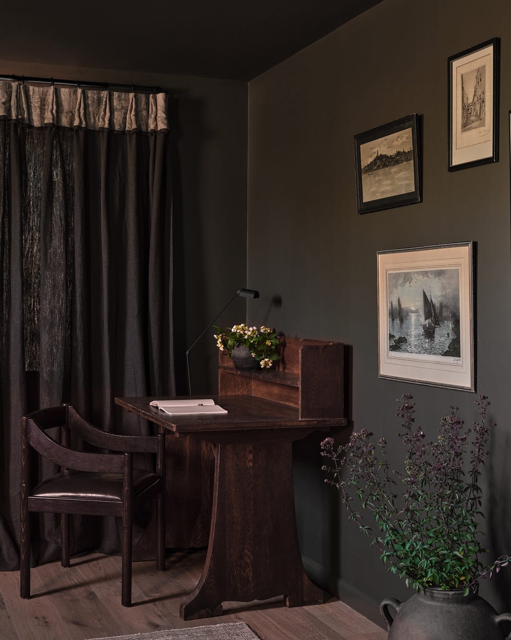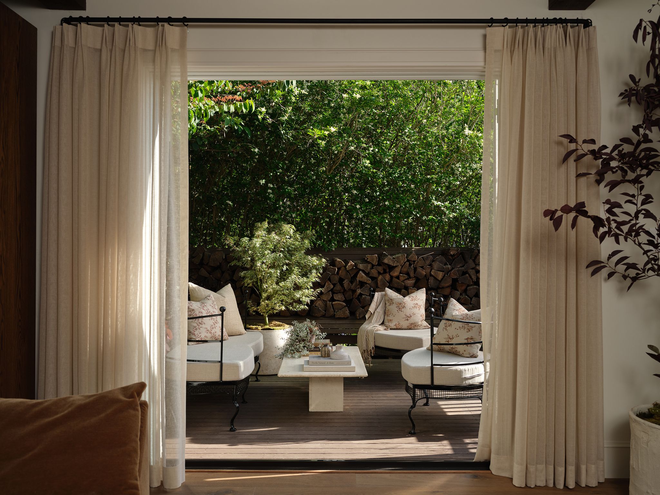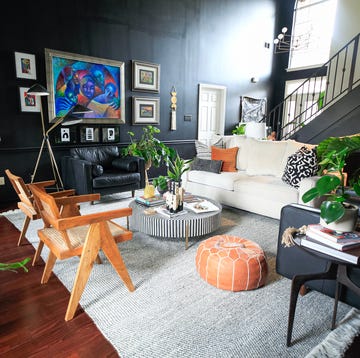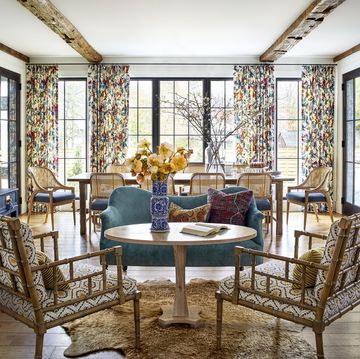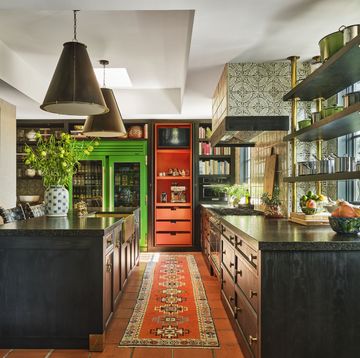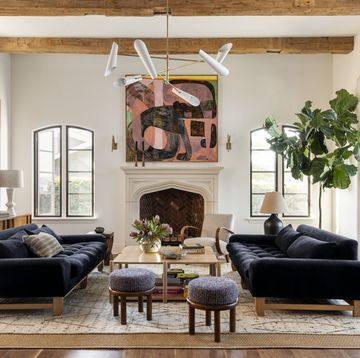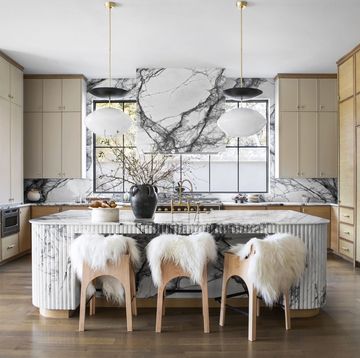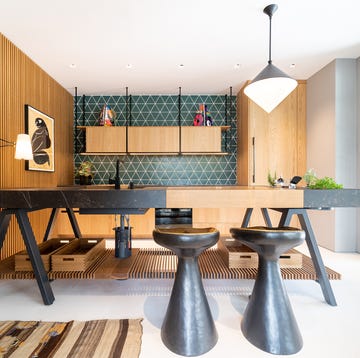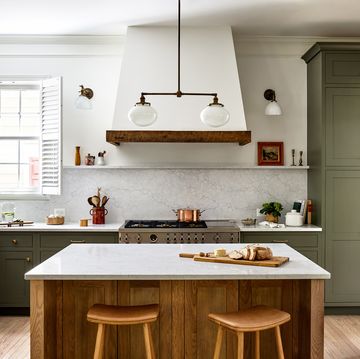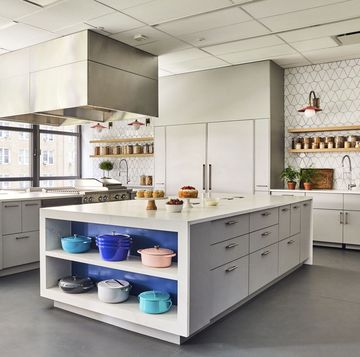All good interior designers customize projects according to their clients's vision. But Australian-born Blair Moore takes bespoke creativity to a new level. For a couple with two young children who brought her in to design their main residence in Portsmouth, Rhode Island, for instance, she created what she calls a disco library lounge. She transformed the formerly dark and unappreciated space into a well-loved gathering place lined in vinyl albums because, she explains "our clients love old records. Music is their love language, and they have family dancing evenings with their children almost every night. It's one of the most endearing sights I have ever experienced.”
The disco library lounge doubles as the family room, on the first floor of the three-bedroom home that was built in the 1980s. "The clients originally connected with our design team to renovate the first floor of the space," Moore says. "They loved the process so much that, whilst we were in the thick of it, they added the exterior, second-floor bedrooms, and staircase to the project’s scope."
While the floors look a bit different—the first is light and welcoming, and the second is darker and a bit more sultry—they're connected in what Moore describes as the MHD aesthetic, a specific look the clients specifically requested. "Our Moore House Design aesthetic is one that takes into account the personalization of our clients whilst layering in vintage and custom items that combine a European midcentury modern look," Moore explains. "Think of us as crisp yet comfortable."
Because the residence is nestled within a coastal landscape by the water, Moore made sure there were plenty of subtle New England references throughout the soft, mostly neutral decor. The palette complemented the numerous midcentury moments. "I am personally partial to European midcentury silhouettes and was sure to reference the lines and perspectives of Vincent Van Duysen and the materiality of Karin Draaijer—both wonderful Belgian designers," Moore notes. "I then layered in my love of vintage textiles and materials."
While there is a sizable collection of vintage furniture, Moore didn't want to design a house—especially one inhabited by young children—that felt too precious. She wanted the pieces to be touchably soft so that the family and their guests could feel truly at home.
In the end, she says, "creating connectivity to craft—both past and present—gave a new purpose to this 1980s New England home.The clients really believed in the idea that a beautiful home can be made by the hands of artisans."
Living Room
"Our clients have bustling lives with a vibrant young family. We wanted this space to feel rooted and earthy whilst remaining calm and serene," Moore explains. "I selected a palette that felt slightly Belgian with nods to some 1960s coloring." The midcentury feel comes into play with mushroom stools from Roweam (Moore's soon-to-launch furniture brand) and the Bromley sofa, woven rug, and vintage metal coffee table.
Moore and her design team custom-made the credenza in collaboration with Roweam. "We wanted the space to feel both utilitarian as well as an extension of the living room and kitchen, so we crafted a kitchen lounge," she says. The charming vignette is complete with an Italian brass floor lamp in the style of Arredoluce (sourced from 1stDibs), two reupholstered chairs from Somerset House, and a custom limestone coffee table.
Kitchen
"The kitchen needed to be an expansive space for our clients to work and play," Moore explains. "As a mum of two and private chef, the client loves to cook and craft together with her family." The large yet minimalist island is inspired Pierre Jeanneret’s 1950s Pigeonhole desk. Moore utilized Tadelakt plaster on the walls and backsplash, hand-poured concrete counters by Livingstone Concrete Studio, plain-sawn and stained oak cabinets from Troy City Woodwork, and vintage Malayer rugs. "The final touch was a collection of curiosities from France and other European cities that my team and I found on their travels," she says.
The custom cabinetry in this coffee station is worthy of a professional chef.
Dining Nook
This sweet dining nook sits to the left of the kitchen at the back of the house. "Our clients have a lot of informal dinner parties with their friends and family, so the banquette needed to be hardy enough for their growing family whilst still being a central hub for guests to gather around," Moore explains. She outfitted the space with a custom table by Roweam and a banquette designed by the Moore House team. Vintage Carimate chairs by Vico Magistretti were re-upholstered to complete the look.
Bedroom
The primary bedroom takes a darker turn than the design choices Moore made downstairs. "We wanted to incorporate a moodiness here to add a bit of juxtaposition to the bright first floor and to create a space for our clients to rest and relax," Moore explains. "The goal was to make the ceiling almost blend into the night sky." Of course, the pre-existing skylights didn’t hurt. As Moore asks, "Who wouldn't want to gaze out at the stars overnight?" She has a point.
Two charming, almost Old World-looking nooks complete the primary bedroom suite. "The clients wanted a space to retreat to that was just theirs—a space where they could read a book or take a call," Moore says. "The art is a collection of vintage finds. They love boat paintings and since the house is by the water, we wanted to find some in earthy tones that would work within their room's palette."
Patio
"This is such a small and simple space right off the living room. The goal was to create an indoor-outdoor feeling and to expand the living room in warmer months," Moore explains. To finish the look, she used vintage Russell Woodward settees with new cushions.
Q&A
House Beautiful: What was the home like before?
Blair Moore: Prior to our renovation, this home had a classic, quartered colonial exterior and an interior with small boxy rooms with little light. The home had been built in the 1980s and was chock-full of builder-grade finishes and, unfortunately, fell victim to one-room renovations completed over the past few decades. There was a small galley kitchen at the back of the home that couldn’t accommodate more than two people at a time. The entry was tight and opened right onto the stairs, which didn’t allow for generous hosting.
HB: Did you encounter any memorable hiccups, challenges, or surprises during the project? How did you pivot?
BM: There was quite a bit of water damage on the front façade, which was discovered after putting in new windows. We were able to pivot by introducing a pitched roof veranda that matched the exterior architecture of other homes on this oceanside street. From our clients's perspective, the veranda significantly added to the home's appeal and value.
HB: What was the reason/inspiration for the new design? What are a few ways you achieved your vision?
BM: Inspiration for the renovation came from an effort to bring a more modern, European take to a classic colonial home. We achieved this by including materials like slaked lime plaster across 75 percent of the first-floor wall application. We also included hand-hewn oak beams across the first-floor ceilings to add a sense of exposed colonial architectural history and provide a more expansive feel to the now fully open floor plan.
Follow House Beautiful on Instagram.

