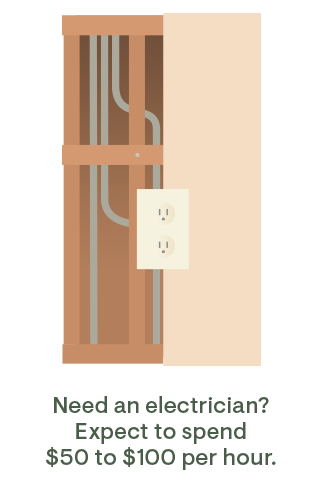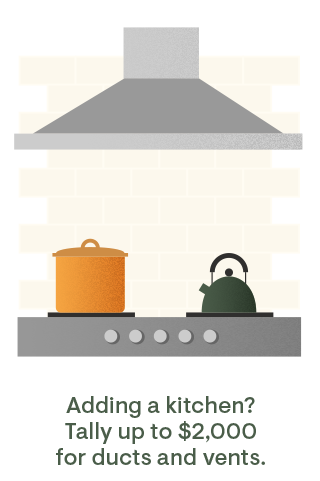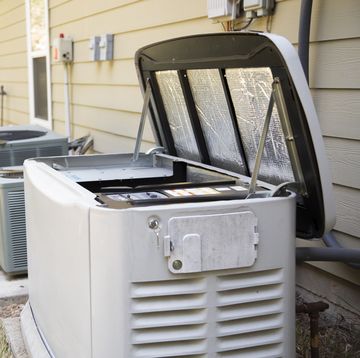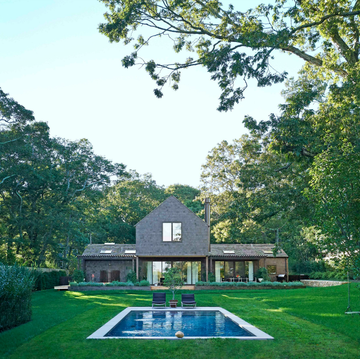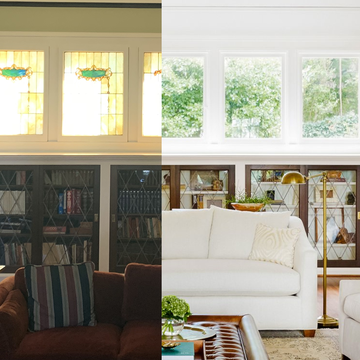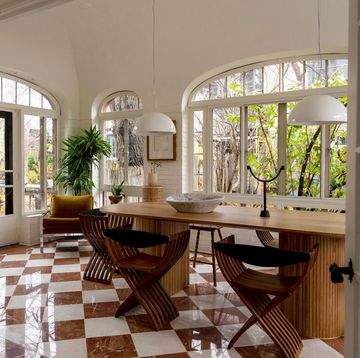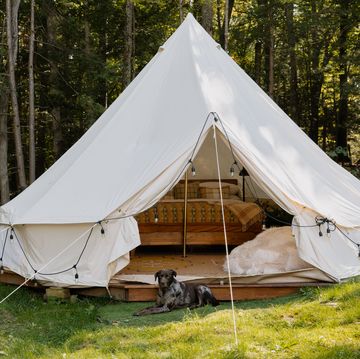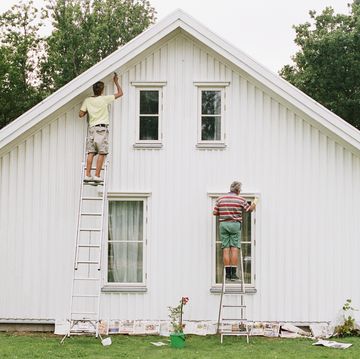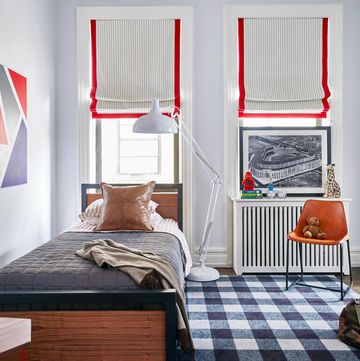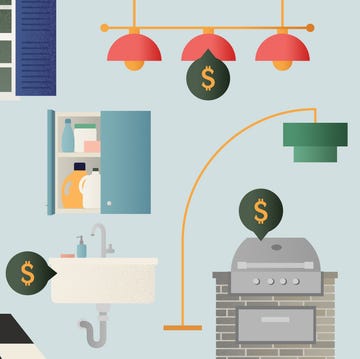How do you add more square footage to your house without increasing its size?
It might sound like a riddle, but the answer is easy: look to your garage.
“Most municipalities require extensive architectural drawings for new additions,” explains KV Harper, founder and principal of the New Orleans-based firm Kex Design + Build, who warns prospective builders to think twice before constructing something new. “A garage conversion is a bit less extensive since the structure is already existing.”
You will still need approval and permits for the project, but the process will be simpler and likely shorter, and can be a great solution for a family in need of more living space, a guest suite, or an office. But here’s what homeowners should ask themselves before giving up their garage.
What’s Your Budget?
Even though you’re not building a new structure, converting a garage can still be an expensive undertaking. Typical costs range from $6,000 to $21,000, numbers that won’t feel as overwhelming if you consider a bank loan, like a Discover® personal loan, which offers flexible repayment options. Just remember: like most renovations, the simpler it is, the smaller the budget.
So if you want to turn the garage into a new family room and don’t plan to run new plumbing or add interior walls, you can expect to keep the budget on the lower end, around $5,000 (think the basics: insulation, flooring, drywall, a ceiling, and adding a window). But adding a new kitchen or an entire guest suite with a full bathroom will be costlier.
If you’re handy, doing the work (or some of it) yourself will also save money, as labor is typically 10 to 20 percent of the final cost.
Is The Square Footage Enough?
The biggest consideration to think about when converting a garage, Harper says, is how the space will be used. “Will the layout fit the homeowner’s needs?” she asks.
For Turna Uyar and her boyfriend, homeowners in Long Island, New York, answering this question meant living in their two-bedroom, ranch-style home for more than two years before deciding to convert the garage.
“We are already in the house, we’ve been living here, so we have a better sense of what we really need, what we don’t want, how we use the house, and what we wish we had,” says Uyar. It became clear to her that a bigger dining area was a necessity since they entertain regularly.
Thus, they’ve decided to turn their two-car garage space into a family room and more formal dining room, while also carving out a guest bedroom that will double as an office. This gives them more space in their existing kitchen, and allows for a larger pantry.
They also considered how best to maximize the space, since the overall square footage is relatively small—the garage’s footprint is roughly 25 feet by 20 feet. Uyar opted for pocket doors in the conversion rather than swing doors, which would take up unnecessary space.
“If I were to [have done] this project from the moment I bought the house, I am sure it would not look like what I have in front of me today,” says Uyar.
What Are the Light Sources?
“The biggest thing to consider is adding light,” Uyar says. “Garages don’t usually have windows. There’s only natural light when you open the garage door.” They plan to add four regular-sized windows, and one large 6-foot by 5-foot window overlooking the backyard.
For a garage to be a legal living space or bedroom, most municipalities will require that the room has at least one window. The average cost to install one is $1,000, but that varies based on size and type.
You will also likely need to run more wiring and outlets for additional lights, as most garages only have a bare bulb ceiling light. Additional outlets only cost $75 to $100 to install, but if you need to hire an electrician, expect to spend $50 to $100 per hour.
How Will the Floors and Ceiling Look?
The type of floors and ceilings you choose will influence things like budget and how well the converted portion blends with the rest of the house. A drop ceiling is the cheapest option, but unless you want your new space to look like a strip mall office, opt for drywall, which is $1.60-$2.13 per square foot. If you want to raise the ceiling, expect to spend significantly more. But, if you plan to sell in the future, note that a 10- to 12-foot ceiling can add up to 25 percent more value to a home, so it may be worth the investment.
Garages often sit somewhat lower than the floor of your house, so raising the floor for one continuous level, like Uyar is doing, allows for a seamless transition from the new part to the old.
Will You Need to Install New Utilities?
According to Harper, running new plumbing and electrical lines can be more straightforward with a garage conversion rather than an addition, but if you’re adding a bathroom or kitchen, the project will require special permits. Uyar’s garage luckily had a full bathroom in it, so they only needed to move it, not get approval for an entire new one.
A kitchen will also need gas lines, and any space will need proper heating and cooling ducts, as most garages are not connected to a home’s HVAC system. Installing ducts and vents can cost up to $2,000. Along with that, proper insulation is needed to maintain a comfortable temperature.
Is Parking Your Car Outside Okay?
In areas with mild climates, parking outside is manageable. For homeowners in areas with harsh winters, this may be the biggest factor in whether or not they want to give up the garage. Do you really want to clear snow and de-ice every morning before work for a third of the year?
Uyar is no stranger to snowy Northeast winters, but she doesn’t plan on building a new garage. “We never put our cars in the garage,” she says. “Plus, one-third of the house is the garage. It seems like a crazy amount of space to dedicate to a car. I’d rather entertain.”
Follow House Beautiful on Instagram.



