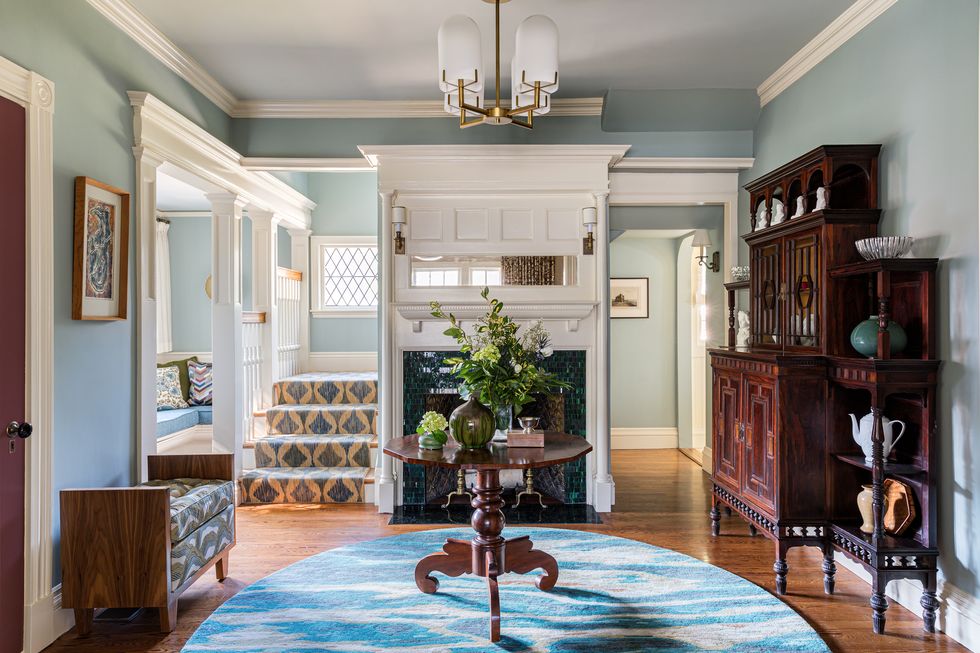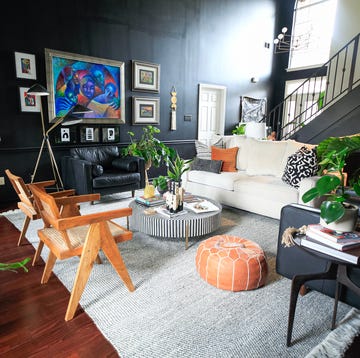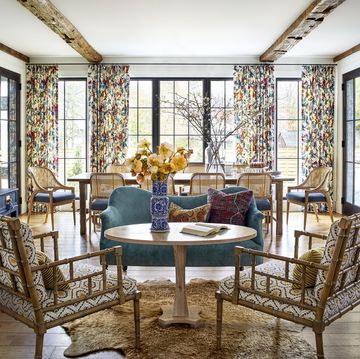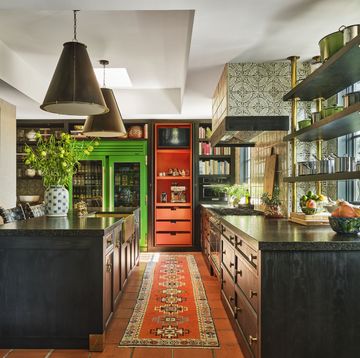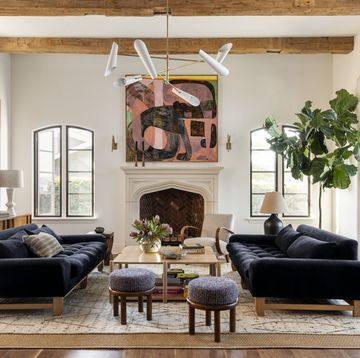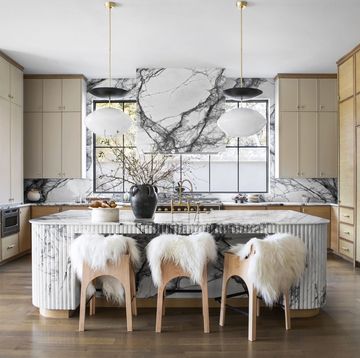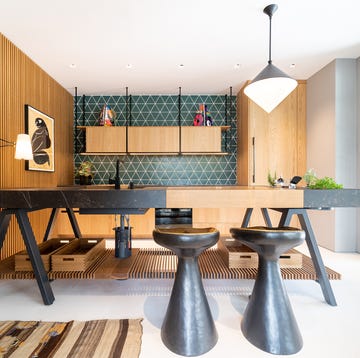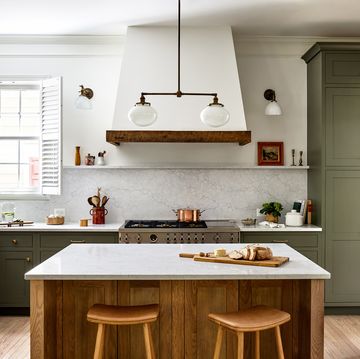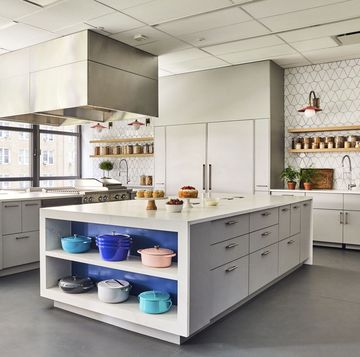There's something about that coveted European look that tends to captivate interior designers around the world—especially across the pond in the U.S. One such designer is Boston-based Dane Austin, who infused a five-bedroom Shingle-style home with quintessentially British flair. "I wanted to incorporate elements reminiscent of an English countryside manor to honor the house’s timeless touches," Austin says. After all, the home, which sits just at the crest of Boston's Carruth's Hill neighborhood, was built during the peak of the Arts & Crafts movement in 1889. Though the beloved design style made its way around the world, it originated in the British Isles, which explains the subtle English architectural details found throughout the space, such as the detailed millwork.
"The beautiful millwork, such as the original pocket doors between the music and dining rooms, was preserved and enhanced," Austin explains. "The doors were cleaned, painted, and updated with intricate brass hardware, which we designed to appear as though it had always been there."
Though a music room was relatively commonplace in plenty of 19th-century homes, most have since been transformed into a home office or fitness space. Here, however, Austin created a music room where there hadn't been one. "The clients are a successful lawyer and a professional pianist," he says. "Both of them loved growing up in households with pianos. They dubbed what is technically the parlor 'the music room.' It was a central focus of this project."
Other areas of intrigue capitalized on the home's rich history. For example, says Austin, "Among the features of a typical Arts & Crafts home and Shingle-style architecture is the inglenook by the entry." Austin turned this one into a reading nook that just begs visitors to curl up with a good book. “The dining room's beautiful oriel window, another intimate seating area, is a perfect place for afternoon tea,” Austin says, offering a second example of an original detail he didn't just preserve, but showcased. Through Austin celebrated the house's late 19th-century details, he also sought to bring it into the present with grasscloth wallcoverings, statement light fixtures, artisan-designed rugs, and custom furnishings. "We wanted the home to be beautiful, livable, and, above all, comfortable," he explains.
In fact, before Austin took on the project, the place was a bit stuck in the past. He explains, "It was dark with heavy drapery, insufficient lighting, and badly-proportioned carpets and furnishings." His first order of business was to brighten up the home quite literally a bit by way of a fresh airy palette. "We wanted to elevate the space through the use of lighter creams, beiges, and taupes with pops of chartreuse and teal throughout," Austin says. He also worked on such well-loved contemporary elements as a cook's kitchen and a butler’s pantry complete with a wet bar. "The final result," he says, "is a warm and inviting atmosphere that combines the quality and craftsmanship of the 19th century with the comforts and sophistication of the 21st century."
Foyer
"What I love most about this foyer is the fireplace facade, which was updated with an elongated hexagonal patterned glass tile in peacock blue and emerald hues," says Austin. Though the unexpected palette is an instant eye-catcher, the star of the space is the antique center table, a multitasker which, Austin notes, "offers a grand sense of arrival when dressed with flowers, and easily transforms into an hors d'oeuvre station or gift table as needed."
Music Room
When the couple hosts a gathering, "The music room often becomes a stage, surrounded by a few lucky front-row guests," Austin says. The same jewel-toned blues from the foyer spill over into the music room via the Landry & Arcari rug and Vladimir Kagan-inspired sofa, which is covered in a mohair velvet.
Dining Room
"The surrounding grounds are beautifully landscaped, so we implemented naturally inspired design elements, such as the woodland draperies in the music room," Austin explains. "I also enlisted the talents of longtime friend and frequent collaborator Pauline Curtiss of Patina Designs, who hand painted the wall treatment in the dining room to mimic a canopy of weeping willow branches for a magical moment of whimsy." The room is complete with a custom dining table, antique demilune marquetry cabinets from Chairish, and a pair of Arteriors chandeliers.
"The oriel window located at the far end of the dining room offers ample afternoon light for quiet reflection and reading during tea time, as well as the perfect place for post-dinner relaxation and cocktails," Austin notes.
Eat-in Kitchen
Austin says, "The clients love to cook, so the range is centrally located on the large island, providing another stage of sorts for the creative homeowners to share their passions with guests encircling them while entertaining." In this room, he channeled an English manor through the William Morris-inspired window treatments, which were the driving force behind the color palette of both the kitchen and breakfast nook. "An antique brass faux bois chandelier and a live-edge craftsman-style breakfast table further the naturalist touches of an English countryside estate," he says.
The GP & J Baker fabric on the windows pairs well with the vintage lighting.
Reading Nook
"F. Scott Fitzgerald once wrote, 'I love large parties. They're so intimate. At small parties, there isn’t any privacy.' The inglenook, located to the left of the entry staircase, offers the perfect perch to catch up on calls or converse with a long lost companion during a bustling recital," Austin points out. To make the space feel extra inviting, he swathed the walls in Benjamin Moore’s Raindance, a gentle blue shade that complements the rest of the nook.
Q&A
House Beautiful: Did you encounter any memorable hiccups, challenges, or surprises during the project? How did you pivot?
Dane Austin: We overhauled the lighting plan, it was far more in-depth than initially anticipated, as can be the issue in older homes.
HB: Where did the majority of the budget go?
DA: The majority of the budget was spent on quality custom furniture and upholstery, hand-loomed rugs, and statement lighting.
HB: Anything else notable about the home?
DA: It was designed by the talented architect Edwin J. Lewis, a Dorchester native whose fine residential work graces much of the Ashmont neighborhood—one of Boston's best-preserved enclaves of Victorian homes.
Follow House Beautiful on Instagram.

